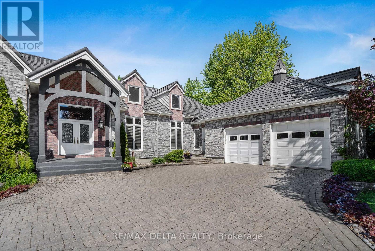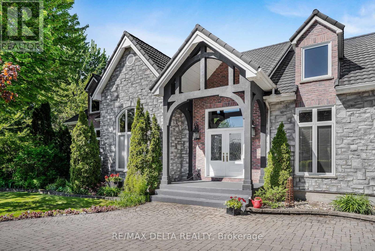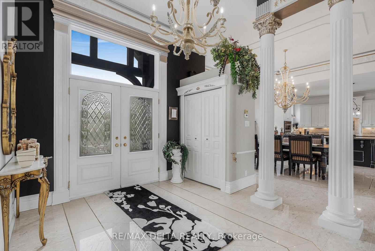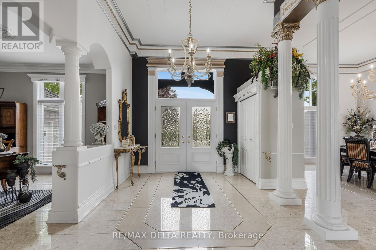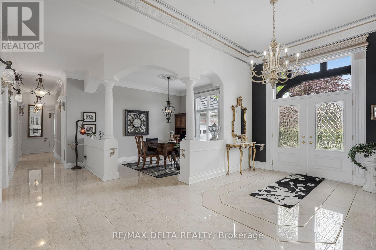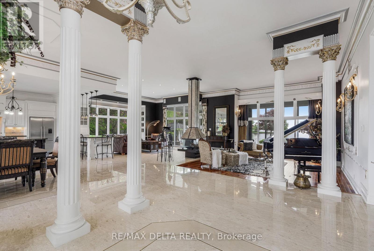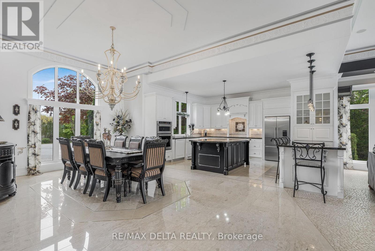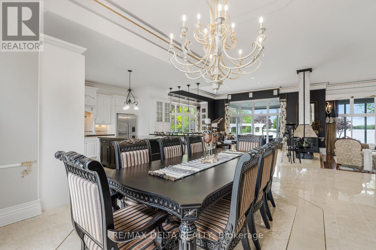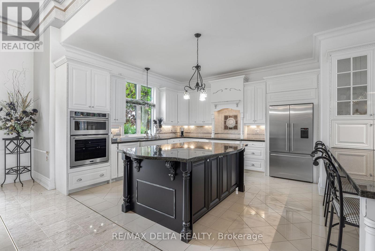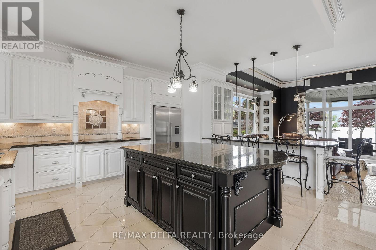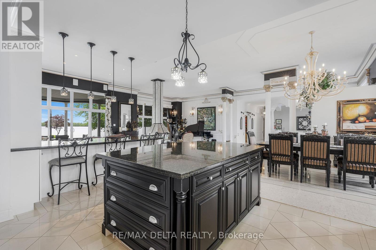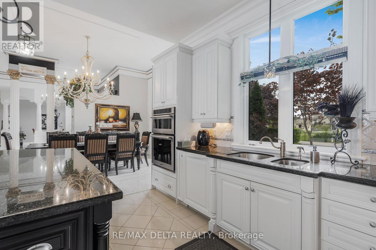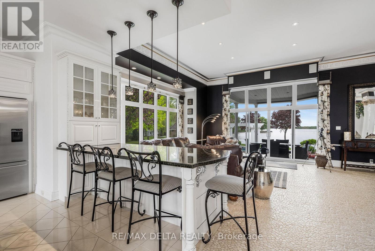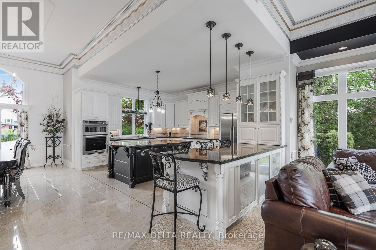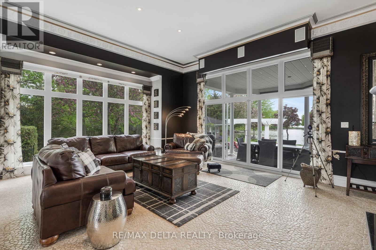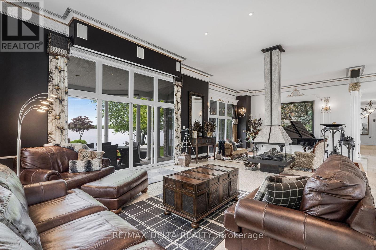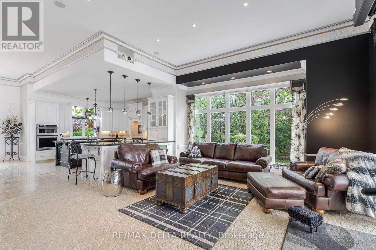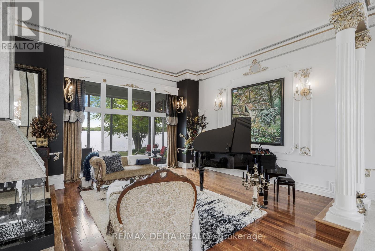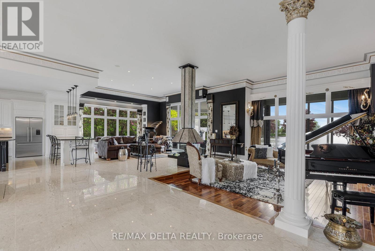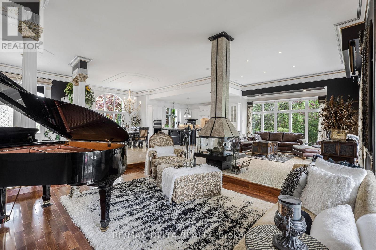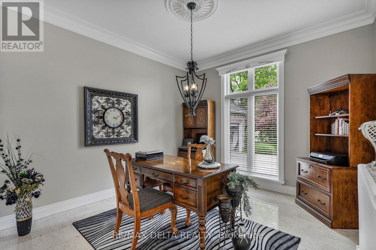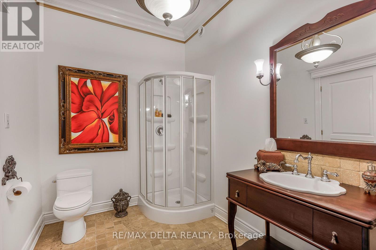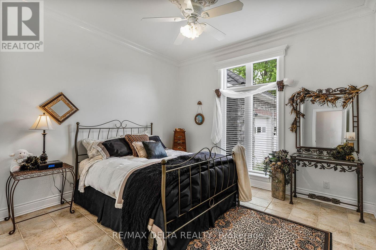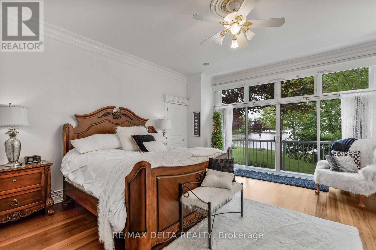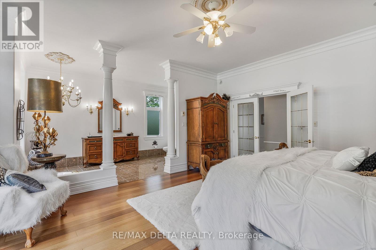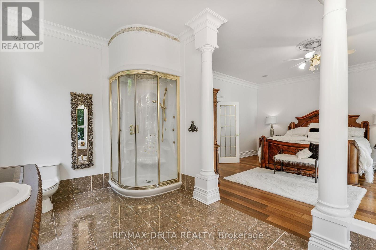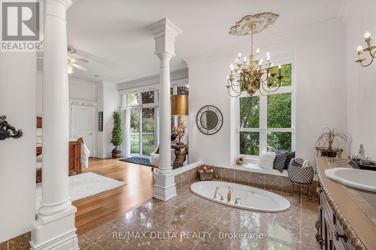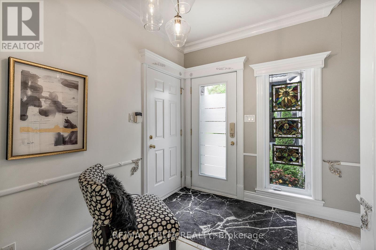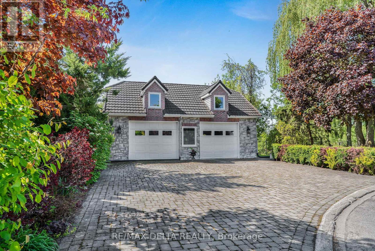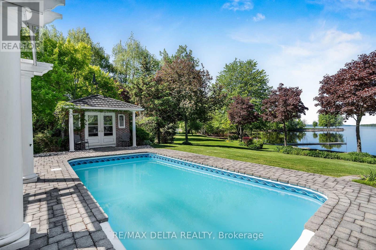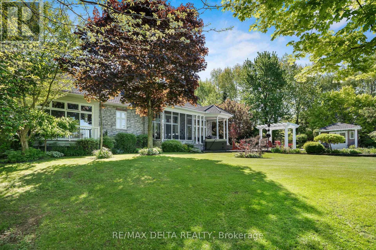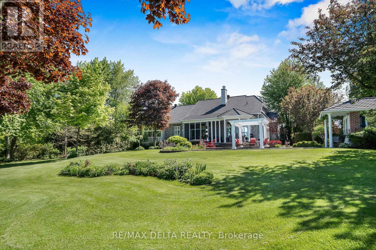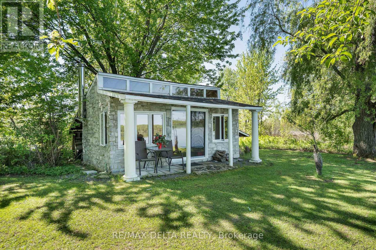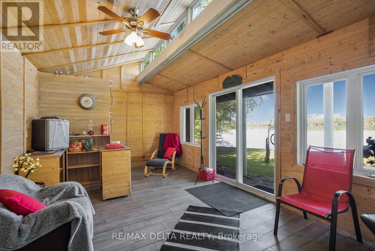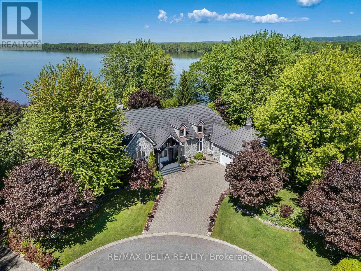2 Bedroom
2 Bathroom
3,000 - 3,500 ft2
Bungalow
Fireplace
Inground Pool
None
Radiant Heat
Waterfront
Landscaped
$1,950,000
Spacious & remarkable waterfront bungalow on 1.26 acres connected to municipal services! Discover a once-in-a-lifetime opportunity to own this rare and unique waterfront stone bungalow, perfectly nestled on a spectacular 1.26-acre lot with amazing landscaping. Thoughtfully designed to capture breathtaking water and sunset views, this beautifully appointed 2-bedroom, 2-bath home offers the ideal balance of comfort, elegance, and scale. Inside, soaring ceilings and a grand open-concept layout create an airy, light-filled space, where every detail celebrates the natural beauty just beyond your windows. The inviting study (office) easily converts into a third bedroom, offering flexible living options. Outdoor living is just as inspiring. Enjoy a screened-in porch for peaceful mornings, a covered terrace ideal for all fresco dining, a lower terrace with a sparkling saltwater pool and charming pool house, a hot tub and a Trex promontory for lounging by the shore. There's even a cozy cabin at the water's edge perfect for quiet retreats or summer naps. Car enthusiasts will appreciate the rare combination of a double attached garage plus a triple detached garage plenty of space for vehicles, hobbies, and storage. This is more than a home it's a lifestyle. Live your waterfront dream today. (id:43934)
Property Details
|
MLS® Number
|
X12182902 |
|
Property Type
|
Single Family |
|
Community Name
|
606 - Town of Rockland |
|
Easement
|
Easement |
|
Features
|
Wooded Area, Irregular Lot Size, Paved Yard |
|
Parking Space Total
|
11 |
|
Pool Type
|
Inground Pool |
|
Structure
|
Patio(s) |
|
View Type
|
Mountain View, River View, Direct Water View |
|
Water Front Type
|
Waterfront |
Building
|
Bathroom Total
|
2 |
|
Bedrooms Above Ground
|
2 |
|
Bedrooms Total
|
2 |
|
Amenities
|
Fireplace(s) |
|
Appliances
|
Hot Tub, Garage Door Opener Remote(s), Oven - Built-in, Range, Water Heater, Central Vacuum |
|
Architectural Style
|
Bungalow |
|
Basement Development
|
Unfinished |
|
Basement Type
|
Full (unfinished) |
|
Construction Style Attachment
|
Detached |
|
Cooling Type
|
None |
|
Exterior Finish
|
Stone, Brick |
|
Fireplace Present
|
Yes |
|
Fireplace Total
|
1 |
|
Foundation Type
|
Concrete |
|
Heating Fuel
|
Natural Gas |
|
Heating Type
|
Radiant Heat |
|
Stories Total
|
1 |
|
Size Interior
|
3,000 - 3,500 Ft2 |
|
Type
|
House |
|
Utility Water
|
Municipal Water |
Parking
Land
|
Access Type
|
Private Docking |
|
Acreage
|
No |
|
Landscape Features
|
Landscaped |
|
Sewer
|
Sanitary Sewer |
|
Size Depth
|
178 Ft ,1 In |
|
Size Frontage
|
300 Ft ,4 In |
|
Size Irregular
|
300.4 X 178.1 Ft |
|
Size Total Text
|
300.4 X 178.1 Ft |
Rooms
| Level |
Type |
Length |
Width |
Dimensions |
|
Main Level |
Living Room |
4.6 m |
4.7 m |
4.6 m x 4.7 m |
|
Main Level |
Kitchen |
4.08 m |
5.53 m |
4.08 m x 5.53 m |
|
Main Level |
Dining Room |
3.94 m |
6.94 m |
3.94 m x 6.94 m |
|
Main Level |
Family Room |
6.79 m |
5 m |
6.79 m x 5 m |
|
Main Level |
Primary Bedroom |
4.67 m |
4.73 m |
4.67 m x 4.73 m |
|
Main Level |
Bedroom 2 |
3.65 m |
3.42 m |
3.65 m x 3.42 m |
|
Main Level |
Office |
3.66 m |
3.42 m |
3.66 m x 3.42 m |
|
Main Level |
Laundry Room |
4.6 m |
1.7 m |
4.6 m x 1.7 m |
|
Main Level |
Foyer |
2.2 m |
3.1 m |
2.2 m x 3.1 m |
Utilities
|
Electricity
|
Installed |
|
Sewer
|
Installed |
https://www.realtor.ca/real-estate/28387496/2584-woods-street-clarence-rockland-606-town-of-rockland


