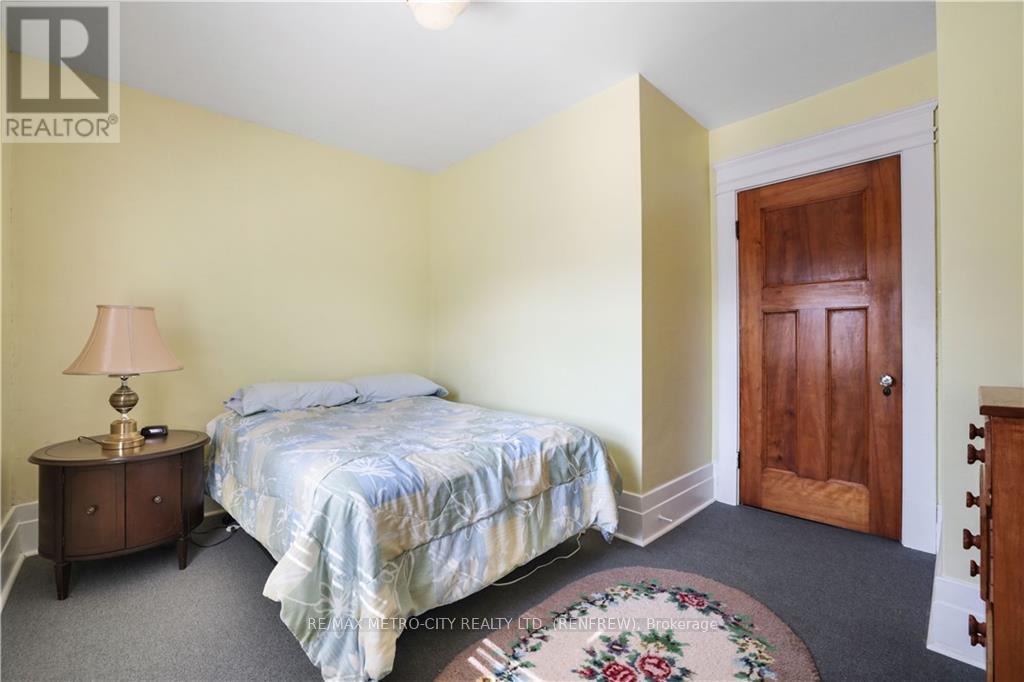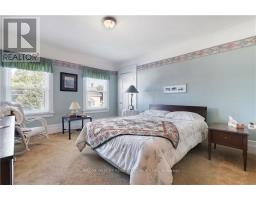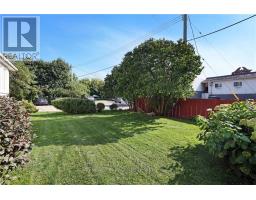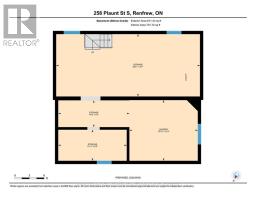4 Bedroom
2 Bathroom
Central Air Conditioning
Forced Air
$449,900
Flooring: Hardwood, Flooring: Linoleum, Centrally located, this well cared for family home has much for a family. With loads of curb appeal with its covered front porch, 258 Plaunt Street offers character and charm, along with four spacious bedrooms, two bathrooms and a third floor that can be renovated and converted into extra living space. This home is definitely worth a look. The main floor, with its gleaming hardwood floors, offers a generous sized living room, family room, 3 pc bath, kitchen, and rear room that can be used as an eating area, or extra living space. Upstairs you will find four bedrooms plus a 3 pc bath with tub. In the primary bedroom are stairs leading to the third floor that is currently great extra storage or a reno to convert it to more living space. The rear yard has a deck and allows for good privacy while in the back yard. Efficient gas heat and central air will keep you comfortable year round. As per Form 244 please allow 24 Hrs. Irrevocable on all offers (id:43934)
Property Details
|
MLS® Number
|
X9519006 |
|
Property Type
|
Single Family |
|
Neigbourhood
|
Plaunt St |
|
Community Name
|
540 - Renfrew |
|
ParkingSpaceTotal
|
3 |
Building
|
BathroomTotal
|
2 |
|
BedroomsAboveGround
|
4 |
|
BedroomsTotal
|
4 |
|
Appliances
|
Dryer, Microwave, Refrigerator, Stove, Washer |
|
BasementDevelopment
|
Unfinished |
|
BasementType
|
Full (unfinished) |
|
ConstructionStyleAttachment
|
Detached |
|
CoolingType
|
Central Air Conditioning |
|
ExteriorFinish
|
Stucco |
|
FoundationType
|
Stone |
|
HeatingFuel
|
Natural Gas |
|
HeatingType
|
Forced Air |
|
StoriesTotal
|
3 |
|
Type
|
House |
|
UtilityWater
|
Municipal Water |
Land
|
Acreage
|
No |
|
Sewer
|
Sanitary Sewer |
|
SizeDepth
|
108 Ft ,6 In |
|
SizeFrontage
|
52 Ft ,1 In |
|
SizeIrregular
|
52.14 X 108.5 Ft ; 0 |
|
SizeTotalText
|
52.14 X 108.5 Ft ; 0 |
|
ZoningDescription
|
C-1 |
Rooms
| Level |
Type |
Length |
Width |
Dimensions |
|
Second Level |
Bedroom |
4.11 m |
3.75 m |
4.11 m x 3.75 m |
|
Second Level |
Bedroom |
3.35 m |
3.55 m |
3.35 m x 3.55 m |
|
Second Level |
Bedroom |
3.35 m |
3.7 m |
3.35 m x 3.7 m |
|
Second Level |
Primary Bedroom |
4.11 m |
3.07 m |
4.11 m x 3.07 m |
|
Second Level |
Bathroom |
2.08 m |
1.85 m |
2.08 m x 1.85 m |
|
Main Level |
Bathroom |
2.18 m |
1.9 m |
2.18 m x 1.9 m |
|
Main Level |
Kitchen |
3.37 m |
3.88 m |
3.37 m x 3.88 m |
|
Main Level |
Dining Room |
2.64 m |
3.86 m |
2.64 m x 3.86 m |
|
Main Level |
Living Room |
4.44 m |
4.01 m |
4.44 m x 4.01 m |
|
Main Level |
Family Room |
4.36 m |
5.15 m |
4.36 m x 5.15 m |
Utilities
|
Natural Gas Available
|
Available |
https://www.realtor.ca/real-estate/27419836/258-plaunt-street-s-renfrew-540-renfrew-540-renfrew





























































