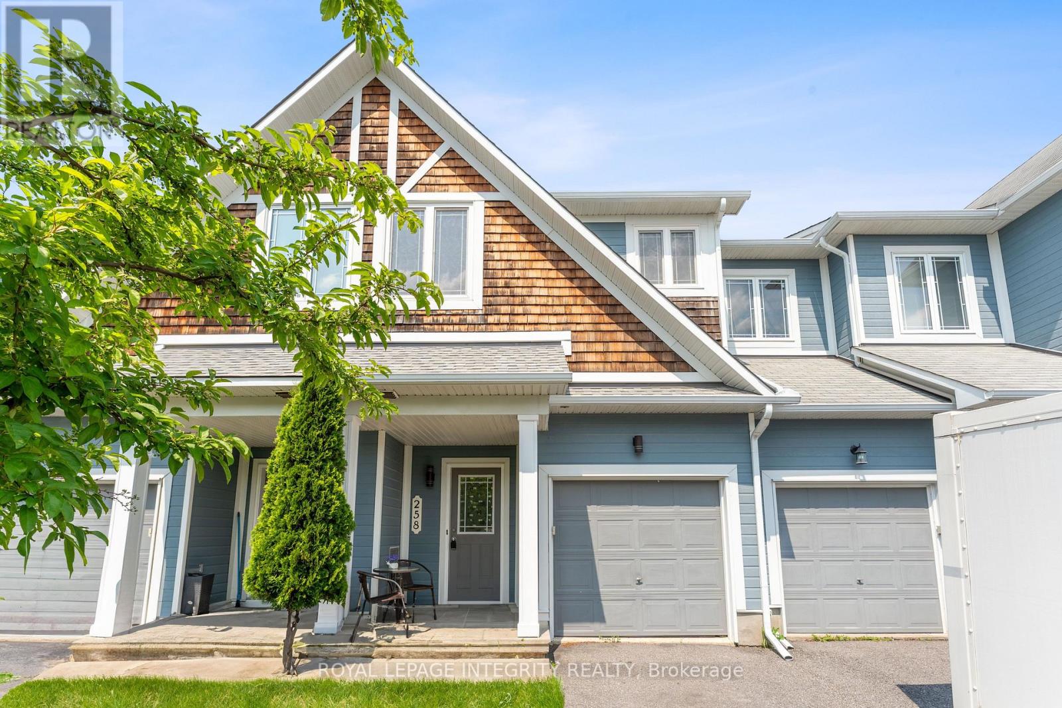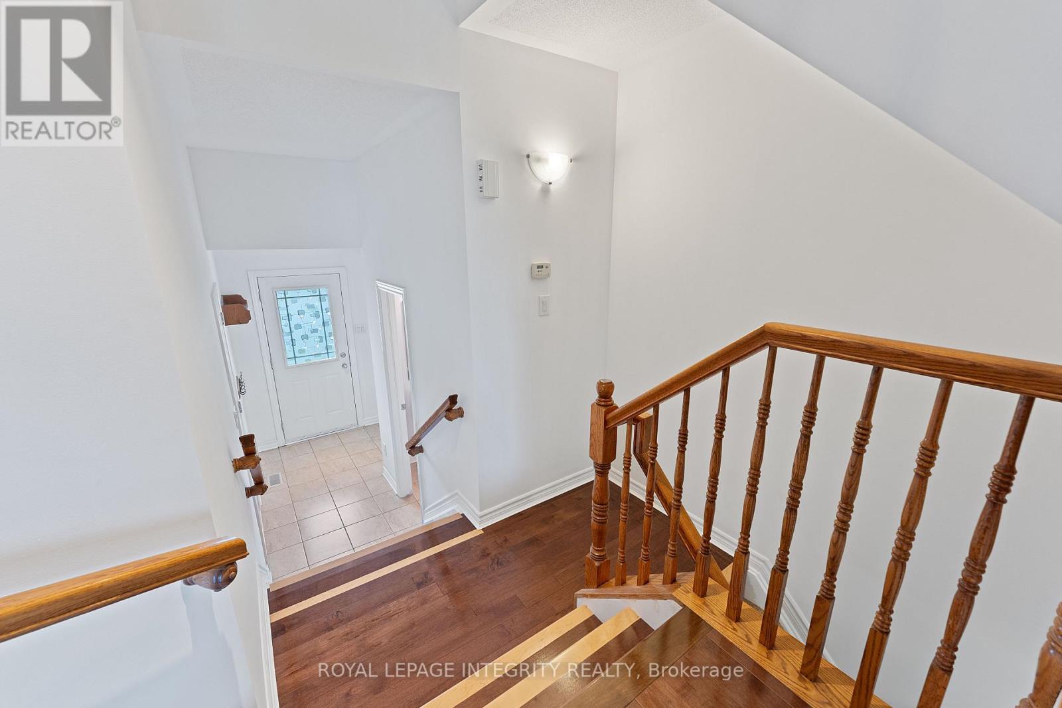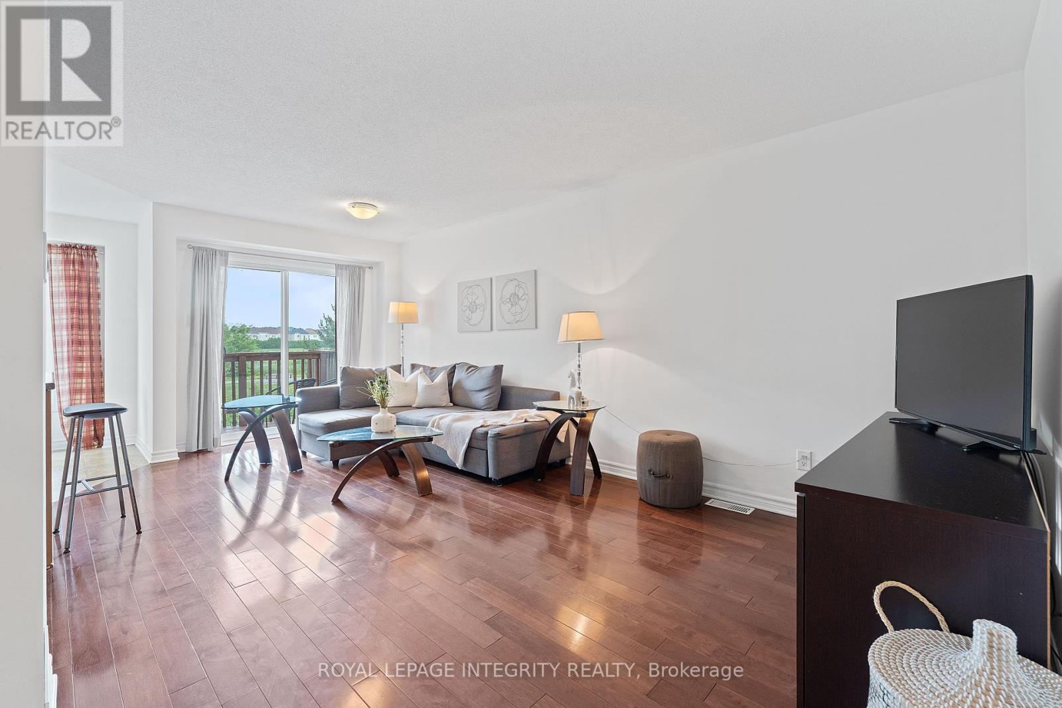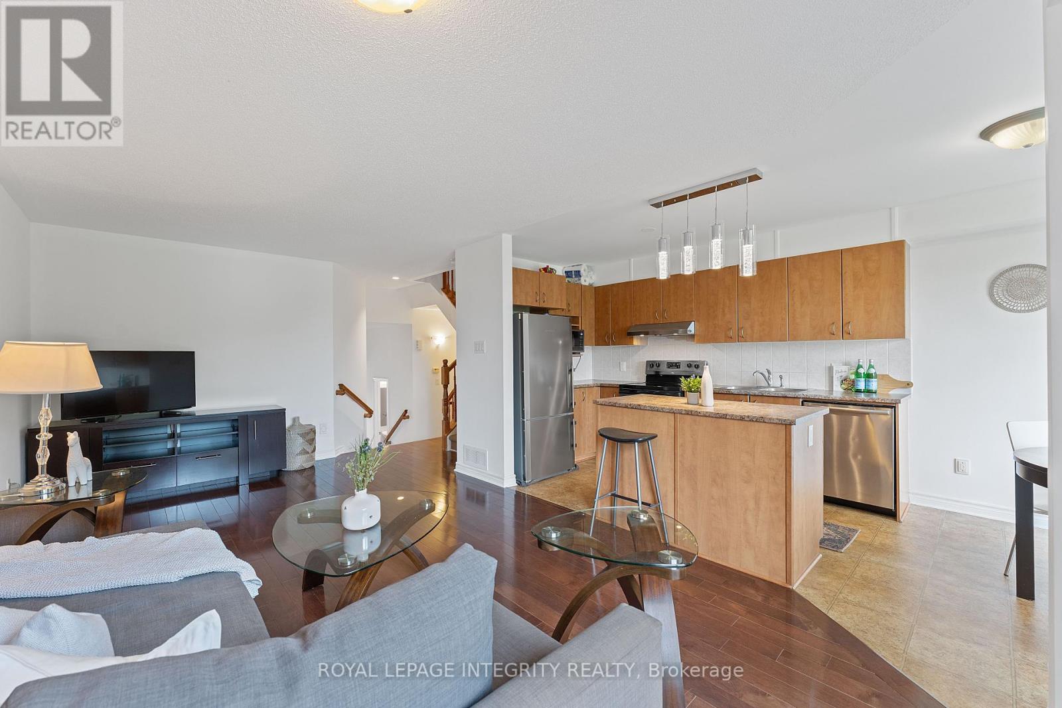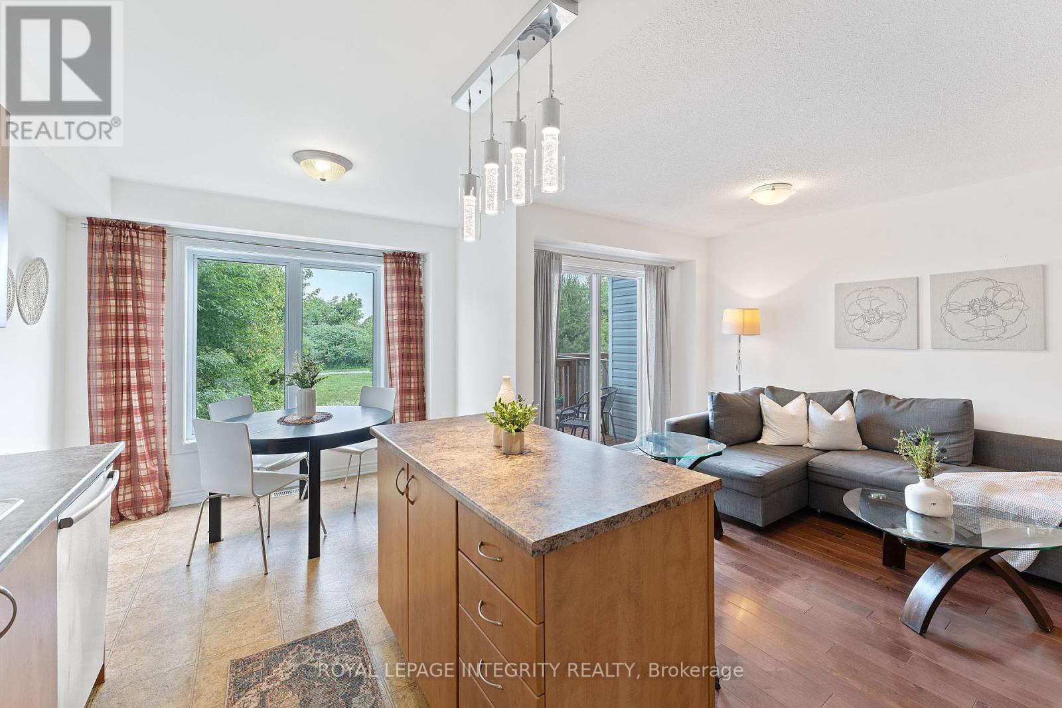3 Bedroom
3 Bathroom
1,100 - 1,500 ft2
Fireplace
Central Air Conditioning
Forced Air
Landscaped
$585,000
Stunning FREEHOLD Townhome on Quiet Cul-de-Sac Backing onto Pond & Trails! Tucked away on a peaceful cul-de-sac, this beautifully updated 3-bedroom, 3-bathroom townhome offers the perfect blend of comfort, style, and privacy. With no rear neighbours and tranquil views of green space and a serene pond, this home delivers the best of both indoor luxury and outdoor living. Step inside to discover a bright, open-concept layout with high-end hardwood floors throughout and inviting kitchen featuring a centre island ideal for cooking and entertaining. Enjoy seamless flow from the kitchen to the spacious living and dining areas, then step out onto your private balcony to soak in the unobstructed views. Upstairs, the primary bedroom is a true retreat with peaceful trail views, a walk-in closet, and a private ensuite. All second-floor bathrooms are upgraded with quartz countertops and oversized LED mirrors for a spa-like feel. The hardwood flooring continues upstairs, adding warmth and elegance throughout.The fully finished walk-out basement with a cozy gas fireplace offers even more living space perfect for a home office, guest suite, or recreation/family room. Walk out to your fully fenced backyard that opens directly onto scenic walking paths, ideal for morning strolls or entertaining friends and family in a private outdoor setting.Enjoy peace of mind with major updates, including:New front bedroom windows (2022)Roof (2022)A/C (2018)Owned hot water tank (2018)Additional features include an attached garage, private driveway, and bonus street parking right out front. Located on an exclusive, quiet street close to several OC Transpo routes, popular schools, and all the new amenities of the area! Don't miss this rare opportunity to own a move-in-ready home in a prime location and schedule your viewing today! (id:43934)
Property Details
|
MLS® Number
|
X12329255 |
|
Property Type
|
Single Family |
|
Community Name
|
9010 - Kanata - Emerald Meadows/Trailwest |
|
Amenities Near By
|
Public Transit |
|
Community Features
|
School Bus, Community Centre |
|
Equipment Type
|
None |
|
Features
|
Cul-de-sac, Backs On Greenbelt |
|
Parking Space Total
|
2 |
|
Rental Equipment Type
|
None |
|
View Type
|
View, View Of Water |
Building
|
Bathroom Total
|
3 |
|
Bedrooms Above Ground
|
3 |
|
Bedrooms Total
|
3 |
|
Amenities
|
Fireplace(s) |
|
Appliances
|
Water Heater, Dishwasher, Dryer, Stove, Washer, Refrigerator |
|
Basement Development
|
Finished |
|
Basement Features
|
Walk Out |
|
Basement Type
|
Full (finished) |
|
Construction Style Attachment
|
Attached |
|
Cooling Type
|
Central Air Conditioning |
|
Exterior Finish
|
Vinyl Siding |
|
Fireplace Present
|
Yes |
|
Fireplace Total
|
1 |
|
Foundation Type
|
Concrete |
|
Half Bath Total
|
1 |
|
Heating Fuel
|
Natural Gas |
|
Heating Type
|
Forced Air |
|
Stories Total
|
2 |
|
Size Interior
|
1,100 - 1,500 Ft2 |
|
Type
|
Row / Townhouse |
|
Utility Water
|
Municipal Water |
Parking
|
Attached Garage
|
|
|
Garage
|
|
|
Inside Entry
|
|
Land
|
Acreage
|
No |
|
Fence Type
|
Fully Fenced, Fenced Yard |
|
Land Amenities
|
Public Transit |
|
Landscape Features
|
Landscaped |
|
Sewer
|
Sanitary Sewer |
|
Size Depth
|
85 Ft ,3 In |
|
Size Frontage
|
18 Ft ,6 In |
|
Size Irregular
|
18.5 X 85.3 Ft |
|
Size Total Text
|
18.5 X 85.3 Ft |
Rooms
| Level |
Type |
Length |
Width |
Dimensions |
|
Second Level |
Primary Bedroom |
5.45 m |
2.83 m |
5.45 m x 2.83 m |
|
Second Level |
Bathroom |
2.16 m |
2.16 m |
2.16 m x 2.16 m |
|
Second Level |
Bedroom 2 |
2.52 m |
2.47 m |
2.52 m x 2.47 m |
|
Second Level |
Bedroom 3 |
2.52 m |
2.52 m |
2.52 m x 2.52 m |
|
Second Level |
Bathroom |
2.16 m |
2.37 m |
2.16 m x 2.37 m |
|
Lower Level |
Laundry Room |
6.06 m |
1.55 m |
6.06 m x 1.55 m |
|
Lower Level |
Family Room |
6.37 m |
3.47 m |
6.37 m x 3.47 m |
|
Main Level |
Living Room |
5.94 m |
3.23 m |
5.94 m x 3.23 m |
|
Main Level |
Kitchen |
3.38 m |
2.19 m |
3.38 m x 2.19 m |
|
Main Level |
Dining Room |
2.83 m |
2.28 m |
2.83 m x 2.28 m |
Utilities
|
Cable
|
Installed |
|
Electricity
|
Installed |
|
Sewer
|
Installed |
https://www.realtor.ca/real-estate/28700668/258-catamount-court-ottawa-9010-kanata-emerald-meadowstrailwest

