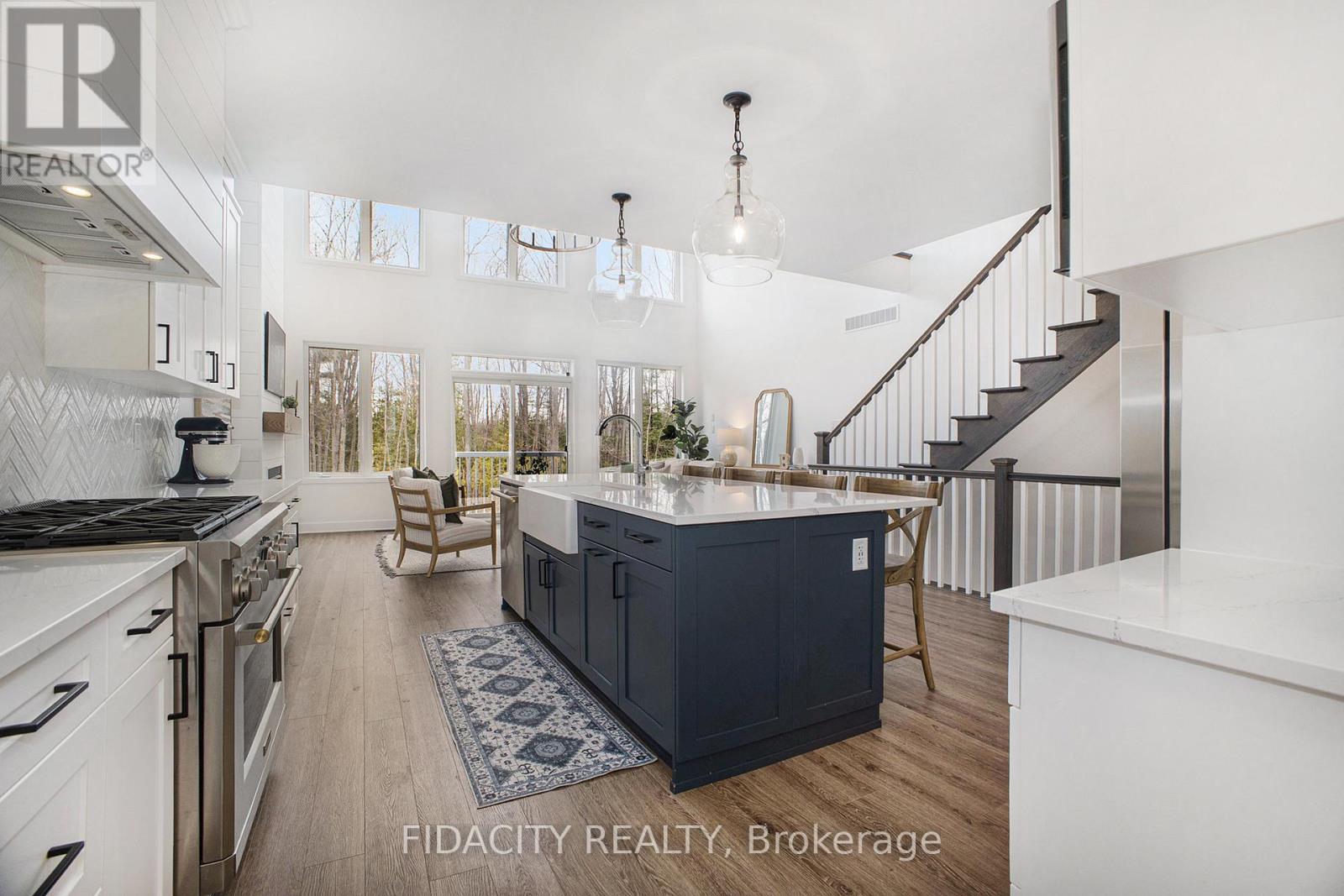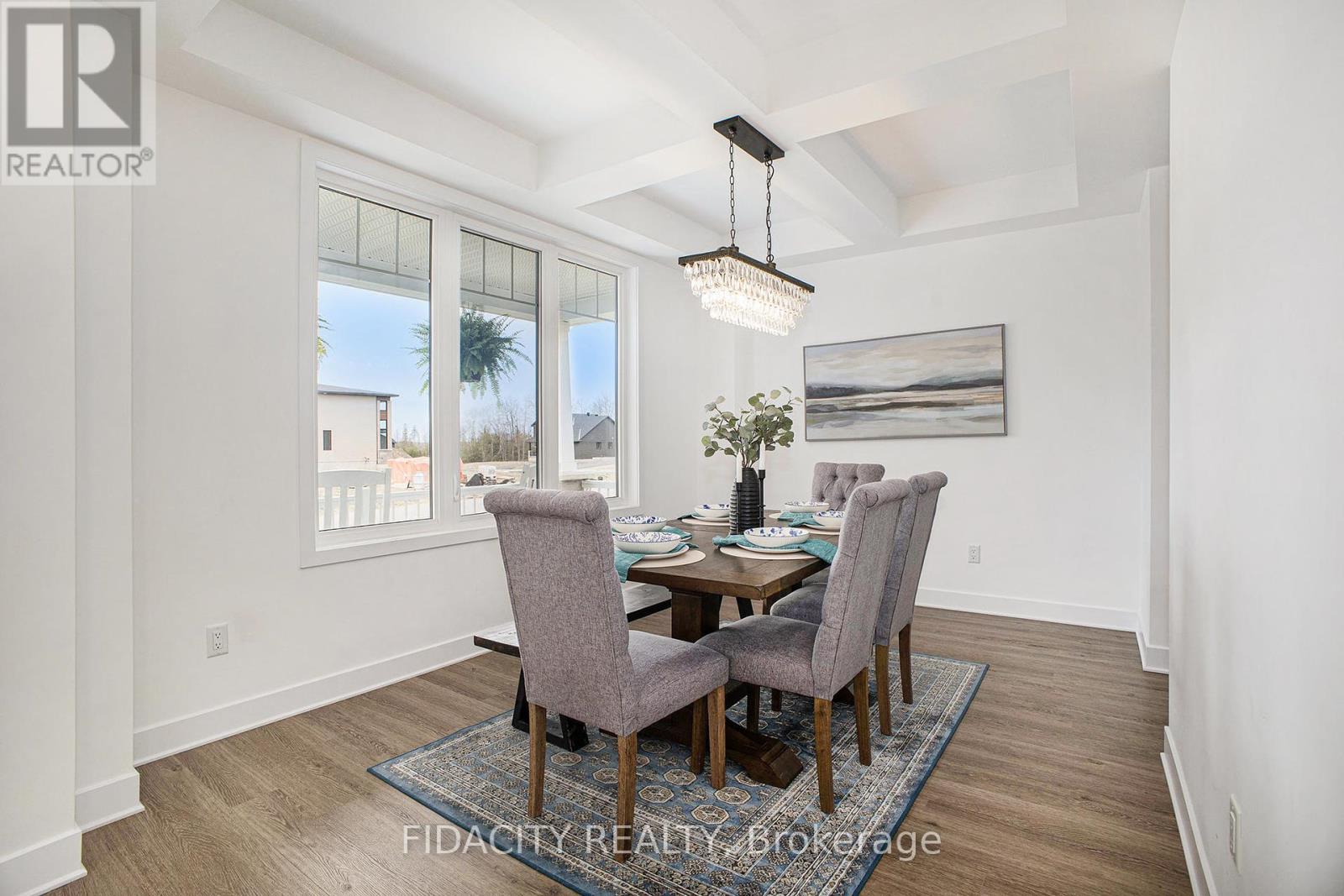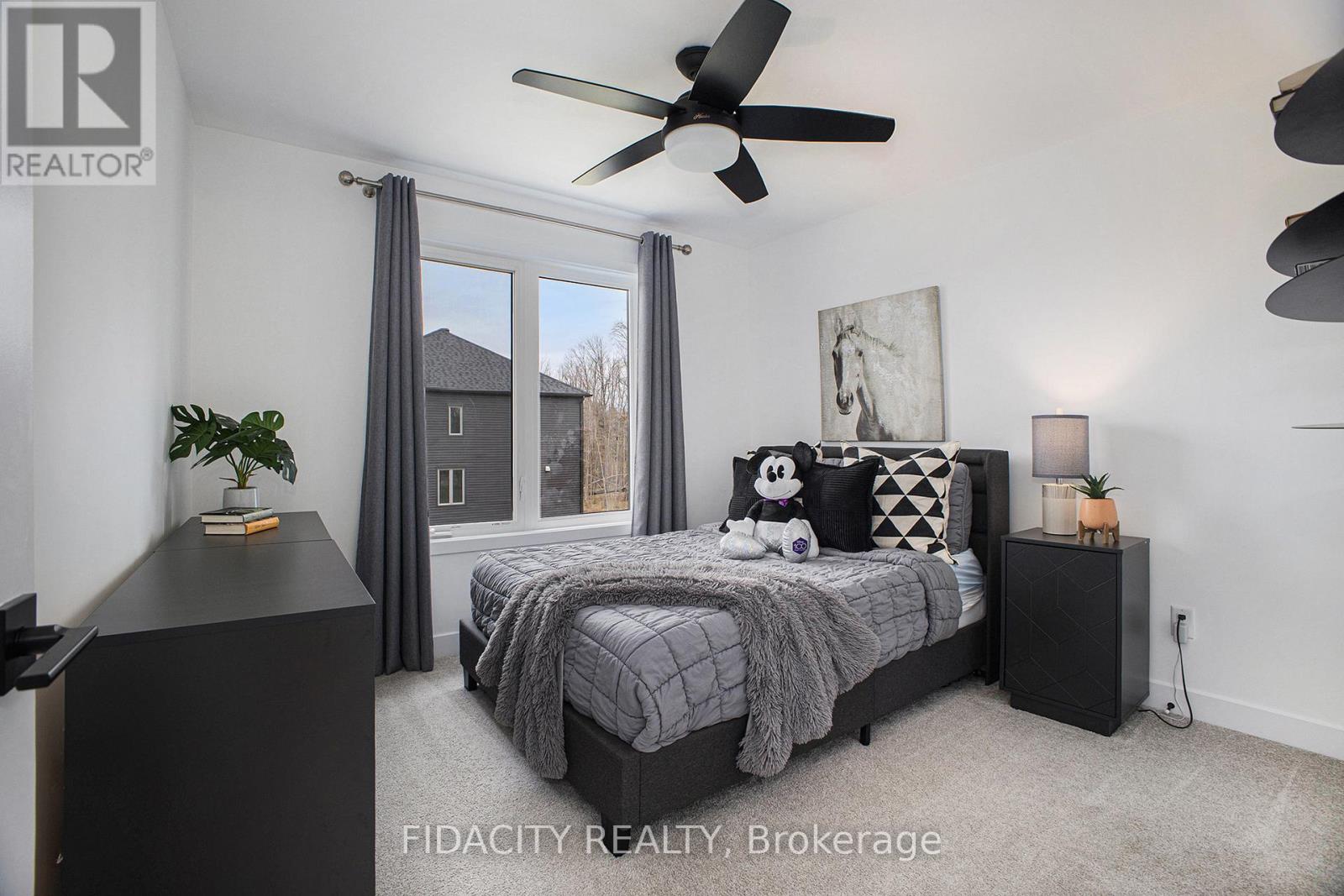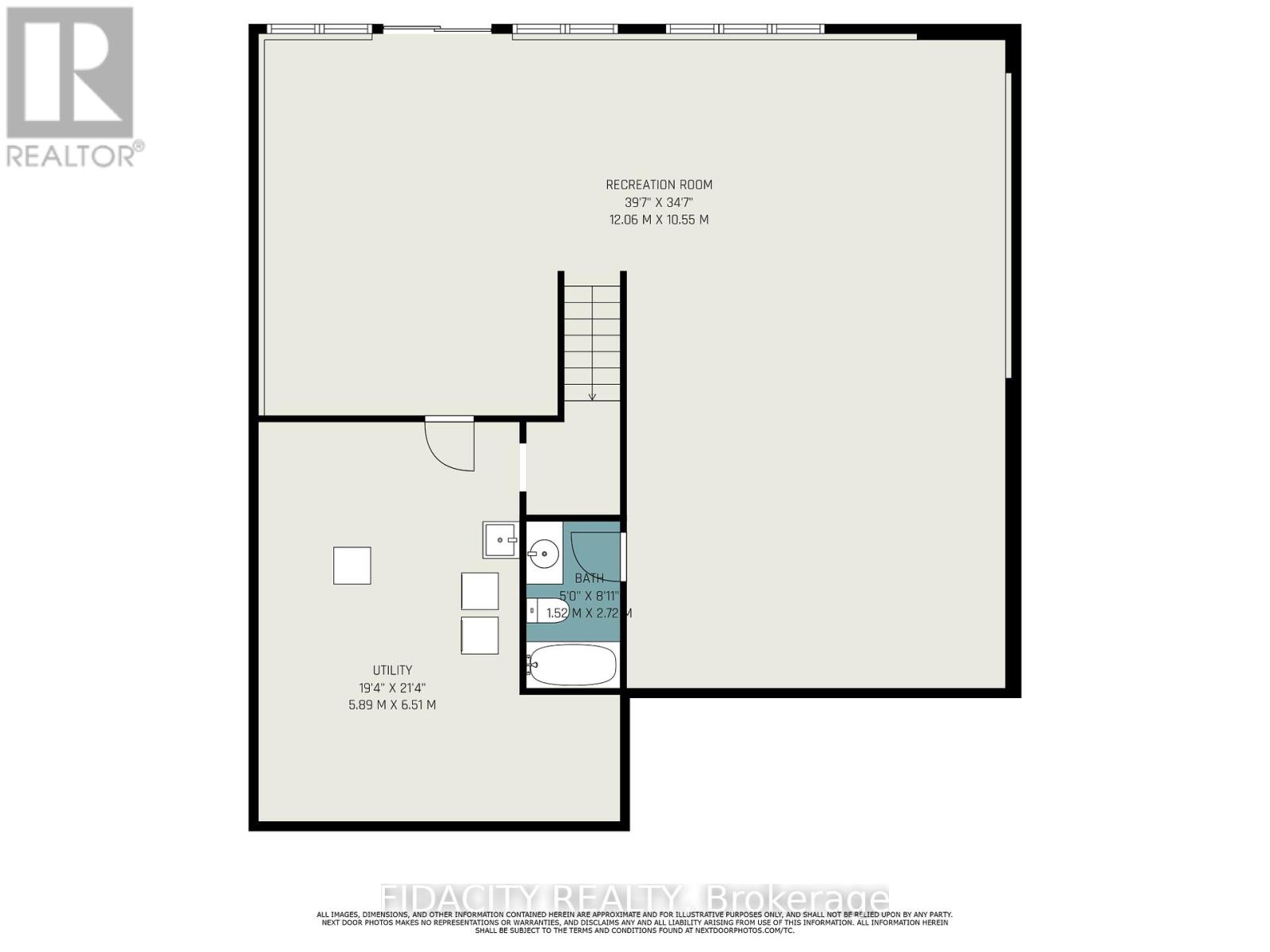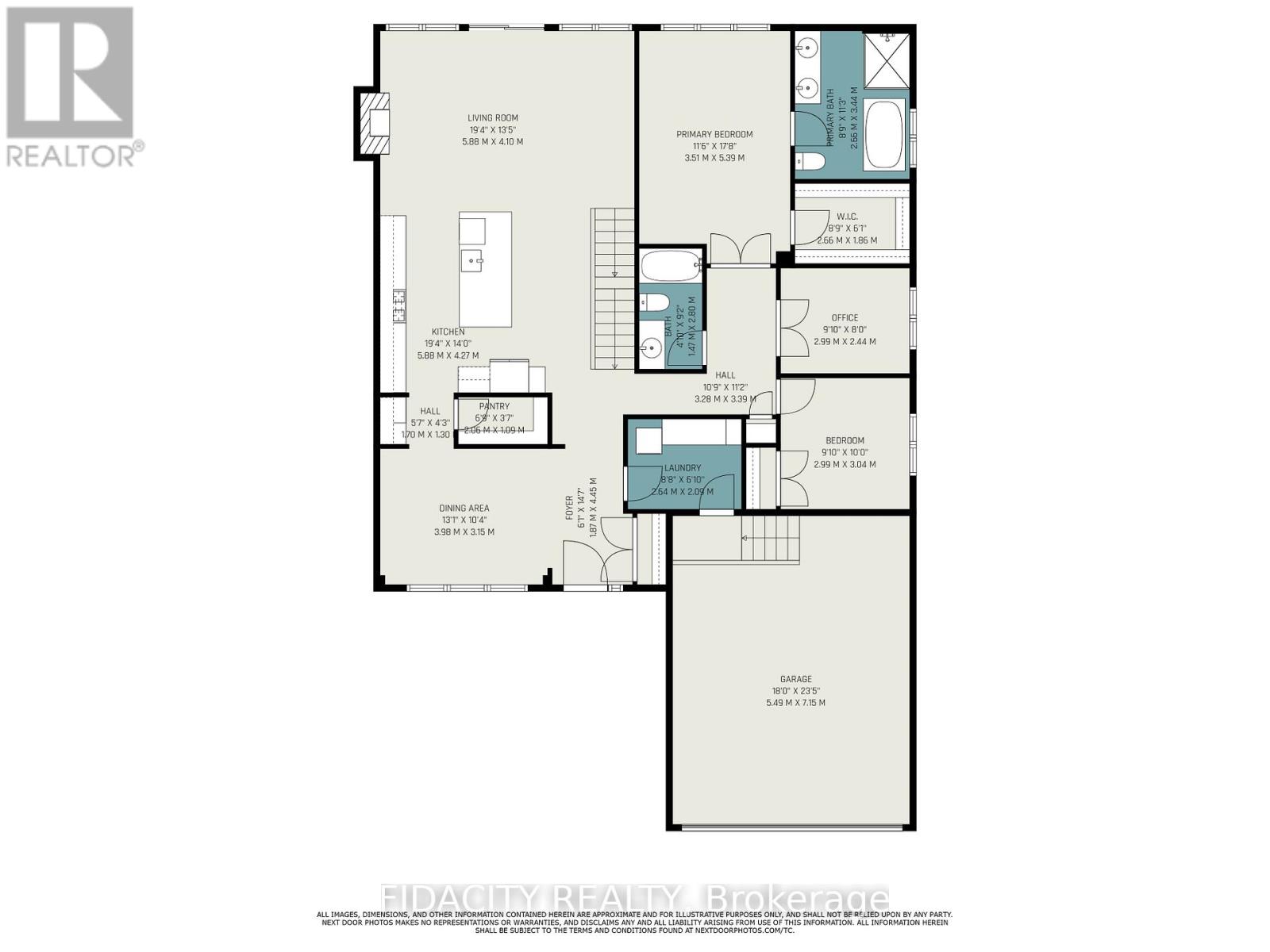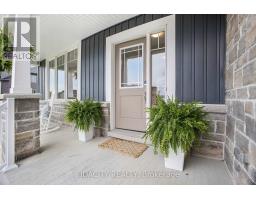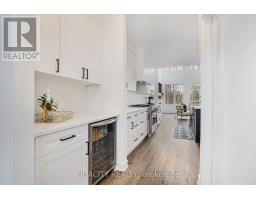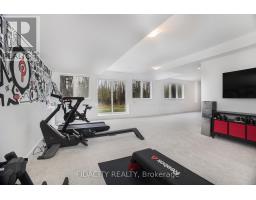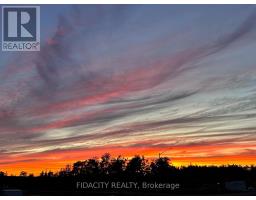4 Bedroom
4 Bathroom
2,500 - 3,000 ft2
Fireplace
Central Air Conditioning
Forced Air
$1,250,000
258 Antler Court Where Dreams Come Home. This fully customized, newly built residence offers over $300,000 in premium upgrades and a layout designed for modern, multi-generational living. The main floor features a grand two-storey living room with a striking fireplace, custom mantel, and floor-to-ceiling windows that flood the space with sunlight and offer magical views of the treed backyard. At the front, a formal dining room welcomes guests, while the chefs kitchen impresses with a sprawling island, two-tone cabinetry, $30K+ in high-end appliances, walk-in pantry, butlers pantry with drink fridge, pot-and-pan drawers, and generous counter space. Past the custom mudroom with main-floor laundry leads to a private wing with a full bathroom, spare bedroom, home office, and a luxurious primary suite with walk-in closet and spa-like en-suite including a soaker tub, glass shower, and double vanity. Upstairs features a bright open loft, 2 spacious bedrooms, and a 3rd full bathroom. The fully finished walkout basement offers 1600 sq ft of open living space with 9 poured ceilings, large windows, a full bath, wet bar rough-in, second laundry, and room to easily add a 5th bedroom or in-law suite/secondary dwelling unit. Additional highlights include an 8 foot interior doors, exterior pot lights, electric car charger, and a private 190 x 102 treed lot. Every inch of this home reflects thoughtful design, exceptional care, and a touch of magic perfect for your families next chapter or perhaps a happily ever after! (id:43934)
Property Details
|
MLS® Number
|
X12120857 |
|
Property Type
|
Single Family |
|
Neigbourhood
|
Almonte |
|
Community Name
|
912 - Mississippi Mills (Ramsay) Twp |
|
Parking Space Total
|
9 |
Building
|
Bathroom Total
|
4 |
|
Bedrooms Above Ground
|
4 |
|
Bedrooms Total
|
4 |
|
Appliances
|
Water Softener, Dishwasher, Dryer, Humidifier, Microwave, Stove, Washer, Wine Fridge, Refrigerator |
|
Basement Features
|
Walk Out |
|
Basement Type
|
Full |
|
Construction Style Attachment
|
Detached |
|
Cooling Type
|
Central Air Conditioning |
|
Exterior Finish
|
Stone, Vinyl Siding |
|
Fireplace Present
|
Yes |
|
Foundation Type
|
Poured Concrete |
|
Heating Fuel
|
Natural Gas |
|
Heating Type
|
Forced Air |
|
Stories Total
|
2 |
|
Size Interior
|
2,500 - 3,000 Ft2 |
|
Type
|
House |
|
Utility Water
|
Municipal Water |
Parking
Land
|
Acreage
|
No |
|
Size Depth
|
189 Ft ,10 In |
|
Size Frontage
|
101 Ft ,8 In |
|
Size Irregular
|
101.7 X 189.9 Ft |
|
Size Total Text
|
101.7 X 189.9 Ft |
Rooms
| Level |
Type |
Length |
Width |
Dimensions |
|
Second Level |
Bedroom 2 |
3.08 m |
3.17 m |
3.08 m x 3.17 m |
|
Second Level |
Bedroom 3 |
4.36 m |
3.61 m |
4.36 m x 3.61 m |
|
Second Level |
Loft |
4.87 m |
3.81 m |
4.87 m x 3.81 m |
|
Basement |
Recreational, Games Room |
12.06 m |
10.55 m |
12.06 m x 10.55 m |
|
Main Level |
Living Room |
5.88 m |
4.1 m |
5.88 m x 4.1 m |
|
Main Level |
Kitchen |
5.88 m |
4.27 m |
5.88 m x 4.27 m |
|
Main Level |
Dining Room |
3.98 m |
3.15 m |
3.98 m x 3.15 m |
|
Main Level |
Primary Bedroom |
3.51 m |
5.39 m |
3.51 m x 5.39 m |
|
Main Level |
Bedroom |
2.99 m |
3.04 m |
2.99 m x 3.04 m |
|
Main Level |
Office |
2.99 m |
2.44 m |
2.99 m x 2.44 m |
https://www.realtor.ca/real-estate/28252369/258-antler-court-mississippi-mills-912-mississippi-mills-ramsay-twp









