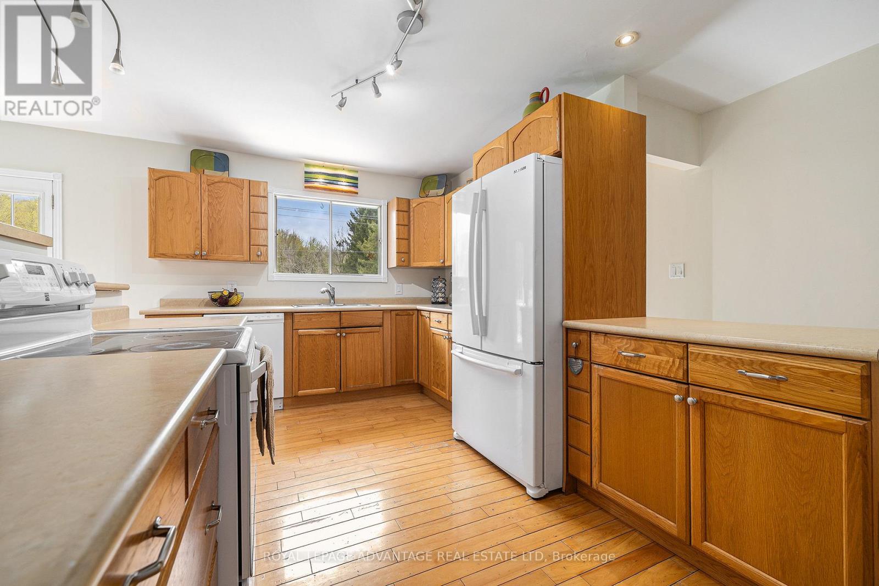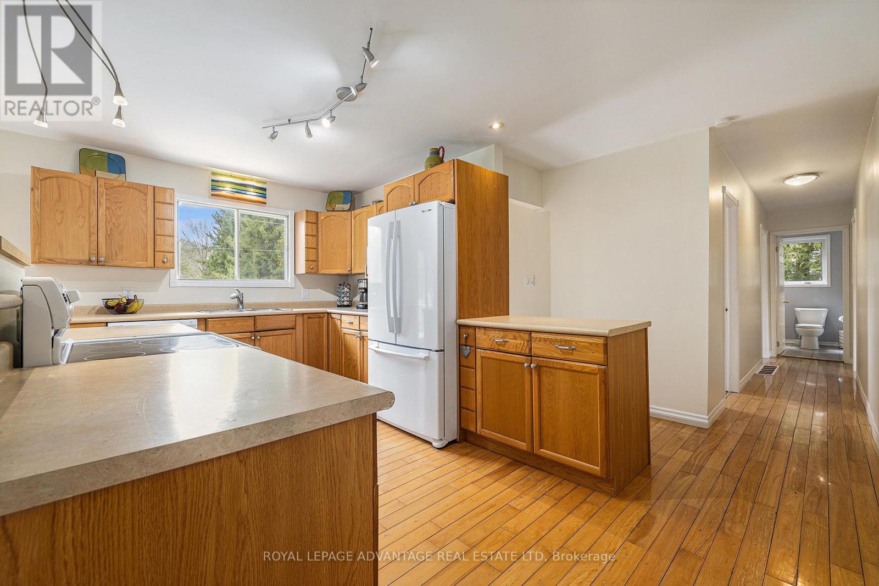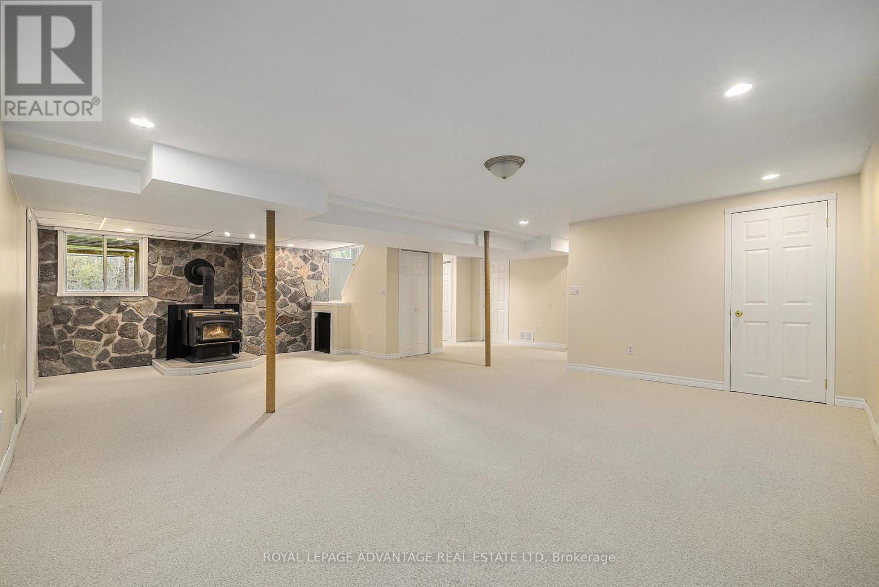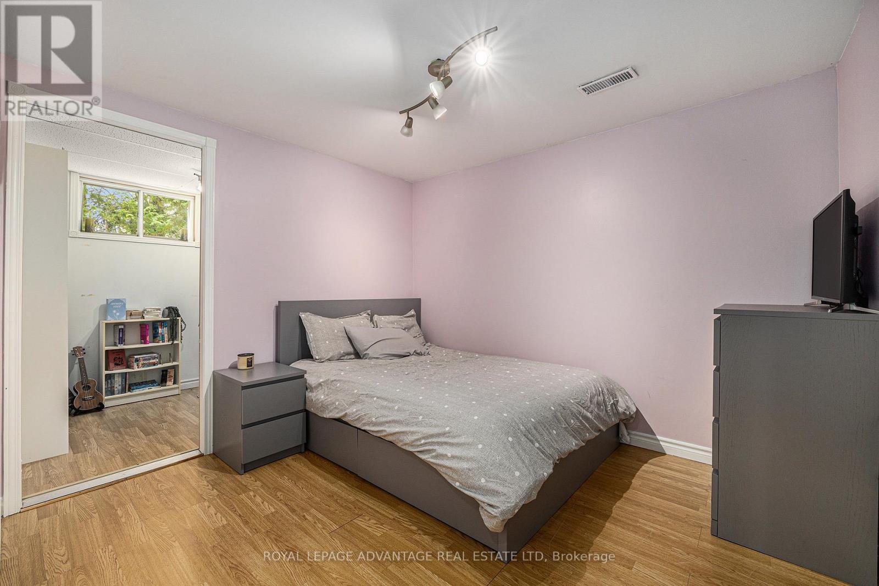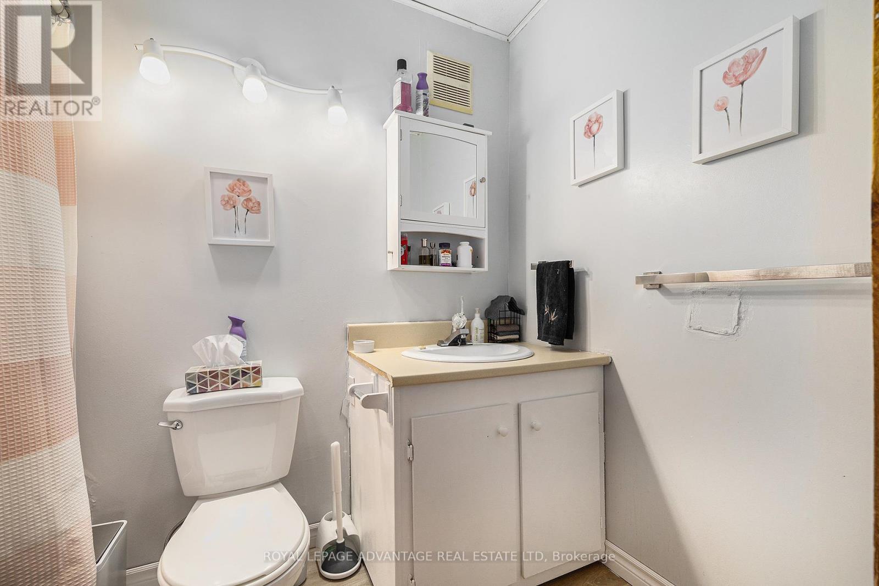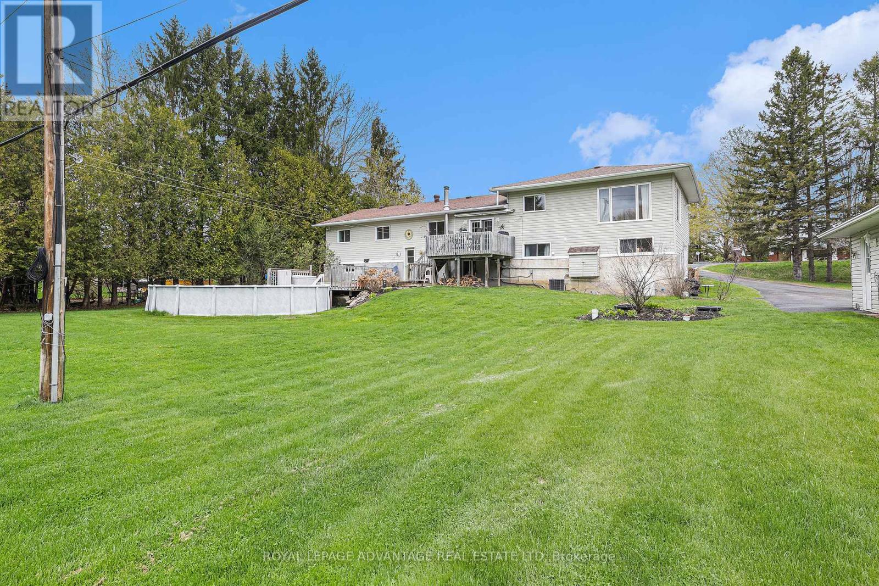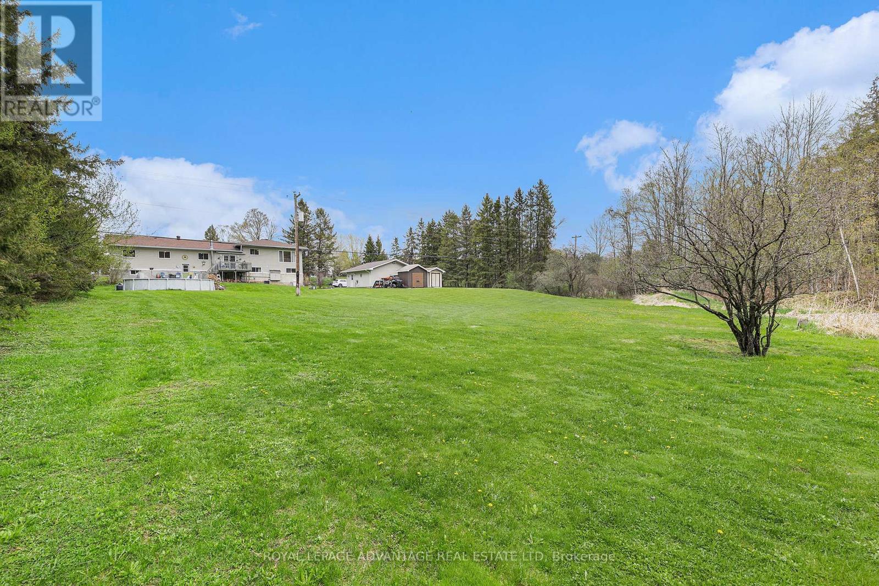5 Bedroom
3 Bathroom
1,500 - 2,000 ft2
Bungalow
Fireplace
Above Ground Pool
Central Air Conditioning
Forced Air
Landscaped
$569,900
Nestled just five minutes from town, this expansive 5+ bedroom home offers a unique blend of family living and income potential on a sprawling 2.3-acre private lot. Step inside to discover a bright and airy open-concept living room, dining area, and kitchen, perfect for entertaining and everyday life. Patio doors seamlessly connect this space to your private backyard oasis.The main floor features three bedrooms and a 4-piece bathroom. Currently, the third bedroom serves as a convenient main floor laundry room, but don't worry the hook-ups remain in the lower level should you prefer to relocate it. Ascend to the bonus family room area, a spacious and sun-drenched haven offering two additional bedrooms, a dedicated home office, and a 3-piece bathroom.The finished lower level extends your living space with a family room featuring brand new berber carpet and a cozy wood stove, another bedroom, and a convenient 2-piece bathroom.Adding incredible value is the attached one-bedroom apartment, an ideal source of extra income. This self-contained unit boasts a bright living space, a functional small kitchen, a 4-piece bathroom, a bedroom, and its own laundry area. Unit will be vacant-was getting 1400.00 per month plus heat and hydro. The property features two separate hydro meters for added convenience. Outside, you'll find a detached double car garage and a paved driveway with ample parking. The gorgeous 2.3-acre property provides a true sense of privacy and features a tranquil pond in the back. Enjoy summer days by the above-ground pool and relax on the surrounding deck area.This exceptional property offers space, privacy, and income potential, all within a short drive to town. Don't miss this incredible opportunity! (id:43934)
Property Details
|
MLS® Number
|
X12131905 |
|
Property Type
|
Single Family |
|
Community Name
|
903 - Drummond/North Elmsley (North Elmsley) Twp |
|
Equipment Type
|
Propane Tank |
|
Parking Space Total
|
10 |
|
Pool Type
|
Above Ground Pool |
|
Rental Equipment Type
|
Propane Tank |
|
Structure
|
Deck |
Building
|
Bathroom Total
|
3 |
|
Bedrooms Above Ground
|
5 |
|
Bedrooms Total
|
5 |
|
Age
|
31 To 50 Years |
|
Amenities
|
Separate Electricity Meters |
|
Appliances
|
Dishwasher, Dryer, Stove, Washer, Refrigerator |
|
Architectural Style
|
Bungalow |
|
Basement Development
|
Finished |
|
Basement Type
|
Full (finished) |
|
Construction Style Attachment
|
Detached |
|
Cooling Type
|
Central Air Conditioning |
|
Exterior Finish
|
Brick, Vinyl Siding |
|
Fireplace Present
|
Yes |
|
Fireplace Total
|
1 |
|
Fireplace Type
|
Woodstove |
|
Foundation Type
|
Block |
|
Half Bath Total
|
1 |
|
Heating Fuel
|
Propane |
|
Heating Type
|
Forced Air |
|
Stories Total
|
1 |
|
Size Interior
|
1,500 - 2,000 Ft2 |
|
Type
|
House |
Parking
Land
|
Acreage
|
No |
|
Landscape Features
|
Landscaped |
|
Sewer
|
Septic System |
|
Size Depth
|
346 Ft ,7 In |
|
Size Frontage
|
246 Ft ,6 In |
|
Size Irregular
|
246.5 X 346.6 Ft |
|
Size Total Text
|
246.5 X 346.6 Ft |
|
Surface Water
|
Pond Or Stream |
|
Zoning Description
|
Ru-30 |
Rooms
| Level |
Type |
Length |
Width |
Dimensions |
|
Second Level |
Bedroom 5 |
2.86 m |
3.85 m |
2.86 m x 3.85 m |
|
Second Level |
Office |
1.96 m |
2.85 m |
1.96 m x 2.85 m |
|
Second Level |
Bathroom |
1.94 m |
2.27 m |
1.94 m x 2.27 m |
|
Second Level |
Family Room |
7.73 m |
4.43 m |
7.73 m x 4.43 m |
|
Second Level |
Bedroom 4 |
3.06 m |
3.85 m |
3.06 m x 3.85 m |
|
Basement |
Recreational, Games Room |
7.54 m |
8.4 m |
7.54 m x 8.4 m |
|
Basement |
Bedroom |
3.07 m |
2.98 m |
3.07 m x 2.98 m |
|
Basement |
Other |
4.17 m |
2.5 m |
4.17 m x 2.5 m |
|
Main Level |
Foyer |
1.8 m |
2.54 m |
1.8 m x 2.54 m |
|
Main Level |
Living Room |
3.42 m |
3.44 m |
3.42 m x 3.44 m |
|
Main Level |
Dining Room |
2.88 m |
4.94 m |
2.88 m x 4.94 m |
|
Main Level |
Kitchen |
2.89 m |
4.84 m |
2.89 m x 4.84 m |
|
Main Level |
Primary Bedroom |
5.03 m |
3.45 m |
5.03 m x 3.45 m |
|
Main Level |
Bedroom 2 |
3.12 m |
3.8 m |
3.12 m x 3.8 m |
|
Main Level |
Bedroom 3 |
2.74 m |
3.8 m |
2.74 m x 3.8 m |
|
Main Level |
Bathroom |
2.01 m |
2.51 m |
2.01 m x 2.51 m |
Utilities
|
Cable
|
Installed |
|
Electricity
|
Installed |
https://www.realtor.ca/real-estate/28276594/2579-rideau-ferry-road-drummondnorth-elmsley-903-drummondnorth-elmsley-north-elmsley-twp













