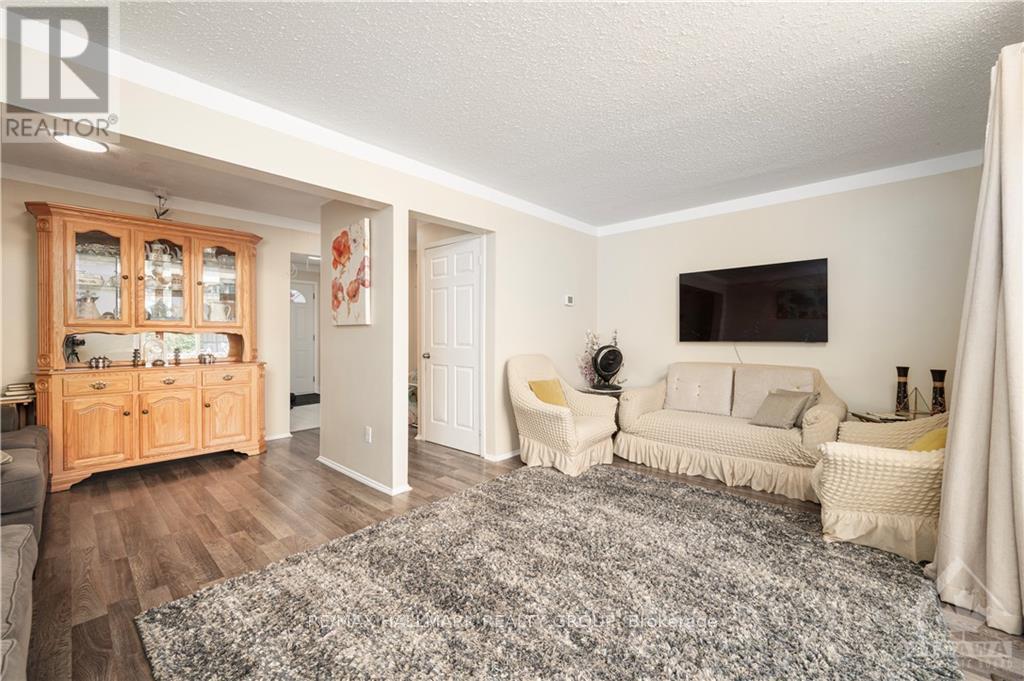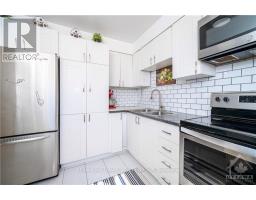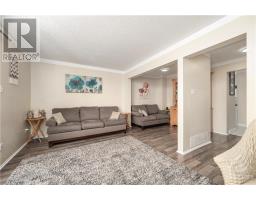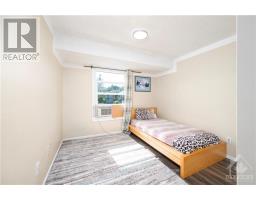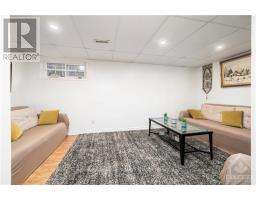2570 Southvale Crescent Elmvale Acres And Area, Ontario K1B 5B6
$399,900Maintenance, Insurance
$502 Monthly
Maintenance, Insurance
$502 MonthlyFlooring: Tile, Attention First Time Home Buyers, Investors and couples seeking a move-in ready home! Spacious 3 bedrooms, 1 1/2 bathroom Townhome located in a prime location with no rear neighbors. The main floor offers a bright spacious living room, with laminate floors and ceramic tile. Good size updated Kitchen with a large window, stainless steal appliances & plenty of cabinetry. Enjoy the dining / living area with access to the patio overlooking greenery and tranquility. The second floor boasts a spacious primary bedroom, a large second & third bedroom completed with full bathroom. The basement is fully finished with laminate flooring , perfect for you to enjoy family movie night or entertain loved ones. Featuring a separate laundry area, and lots of storage space. Enjoy worry-free living in this family-friendly neighborhood with nearby transit, schools, parks, CHEO, the General hospital, and all essentials just a short walk away. This home perfectly blends comfort, and convenience., Flooring: Laminate (id:43934)
Property Details
| MLS® Number | X9519136 |
| Property Type | Single Family |
| Neigbourhood | Sheffield Glen/Industrial Park |
| Community Name | 3705 - Sheffield Glen/Industrial Park |
| AmenitiesNearBy | Public Transit, Park |
| CommunityFeatures | Pets Allowed, School Bus |
| ParkingSpaceTotal | 1 |
Building
| BathroomTotal | 2 |
| BedroomsAboveGround | 3 |
| BedroomsTotal | 3 |
| Amenities | Visitor Parking |
| Appliances | Dishwasher, Dryer, Hood Fan, Stove, Washer |
| BasementDevelopment | Finished |
| BasementType | Full (finished) |
| CoolingType | Window Air Conditioner |
| ExteriorFinish | Brick |
| FoundationType | Block, Concrete |
| HeatingFuel | Natural Gas |
| HeatingType | Forced Air |
| StoriesTotal | 2 |
| Type | Row / Townhouse |
| UtilityWater | Municipal Water |
Land
| Acreage | No |
| LandAmenities | Public Transit, Park |
| ZoningDescription | Residential |
Rooms
| Level | Type | Length | Width | Dimensions |
|---|---|---|---|---|
| Second Level | Bathroom | Measurements not available | ||
| Second Level | Bedroom | 3.35 m | 2.74 m | 3.35 m x 2.74 m |
| Second Level | Bedroom | 3.35 m | 2.43 m | 3.35 m x 2.43 m |
| Second Level | Primary Bedroom | 4.67 m | 3.17 m | 4.67 m x 3.17 m |
| Basement | Laundry Room | Measurements not available | ||
| Basement | Recreational, Games Room | 5.18 m | 2.74 m | 5.18 m x 2.74 m |
| Basement | Other | Measurements not available | ||
| Main Level | Foyer | Measurements not available | ||
| Main Level | Bathroom | Measurements not available | ||
| Main Level | Kitchen | 2.66 m | 2.48 m | 2.66 m x 2.48 m |
| Main Level | Dining Room | 2.74 m | 2.36 m | 2.74 m x 2.36 m |
| Other | Family Room | 5.38 m | 3.09 m | 5.38 m x 3.09 m |
Interested?
Contact us for more information












