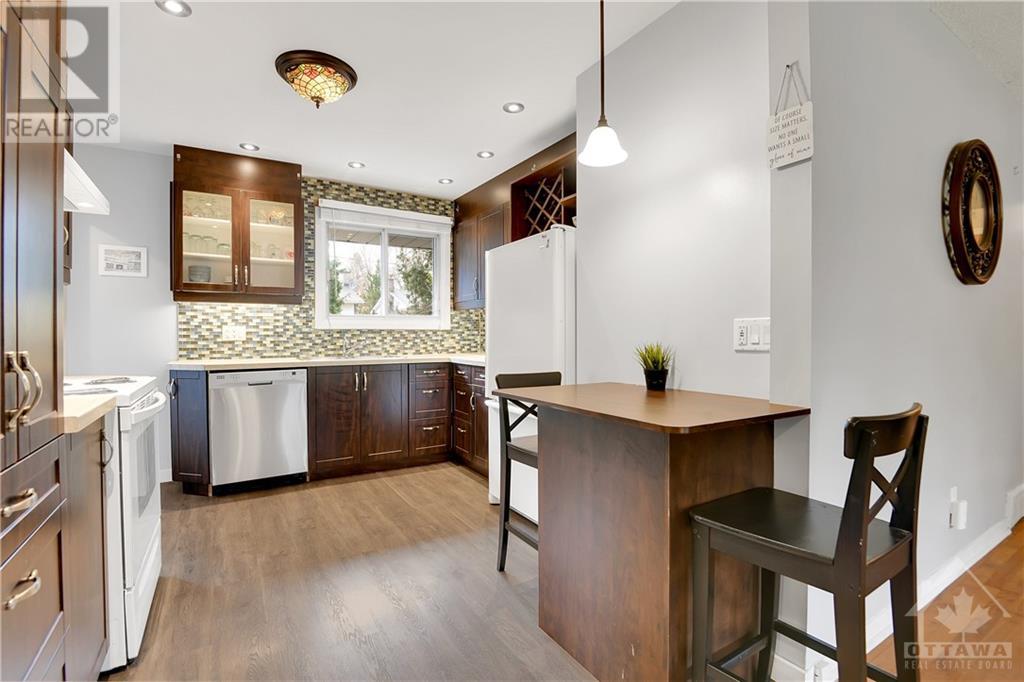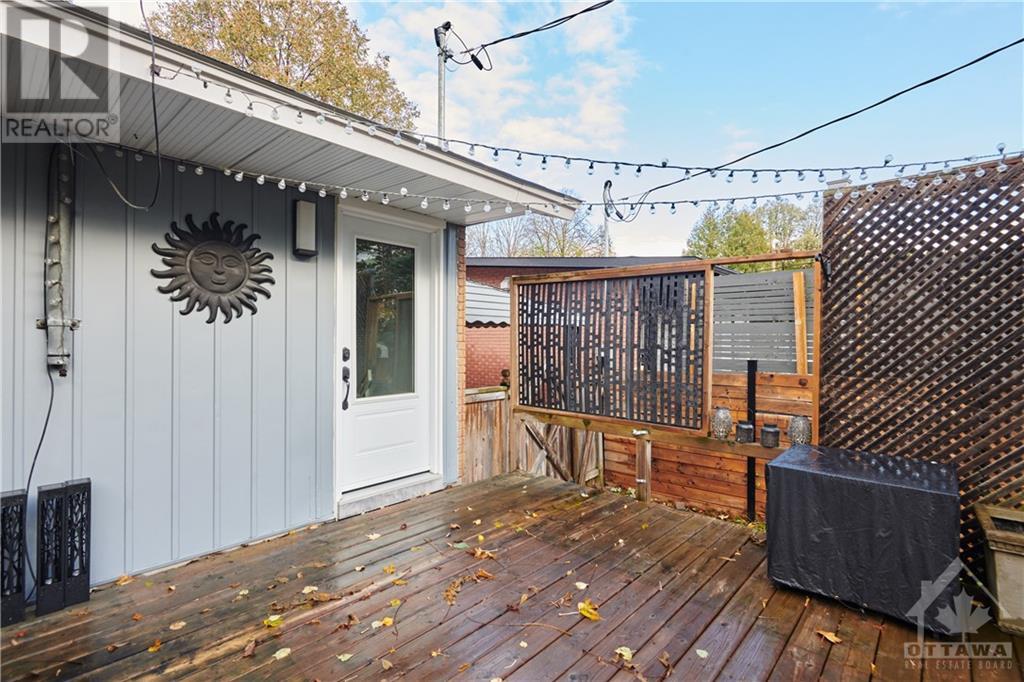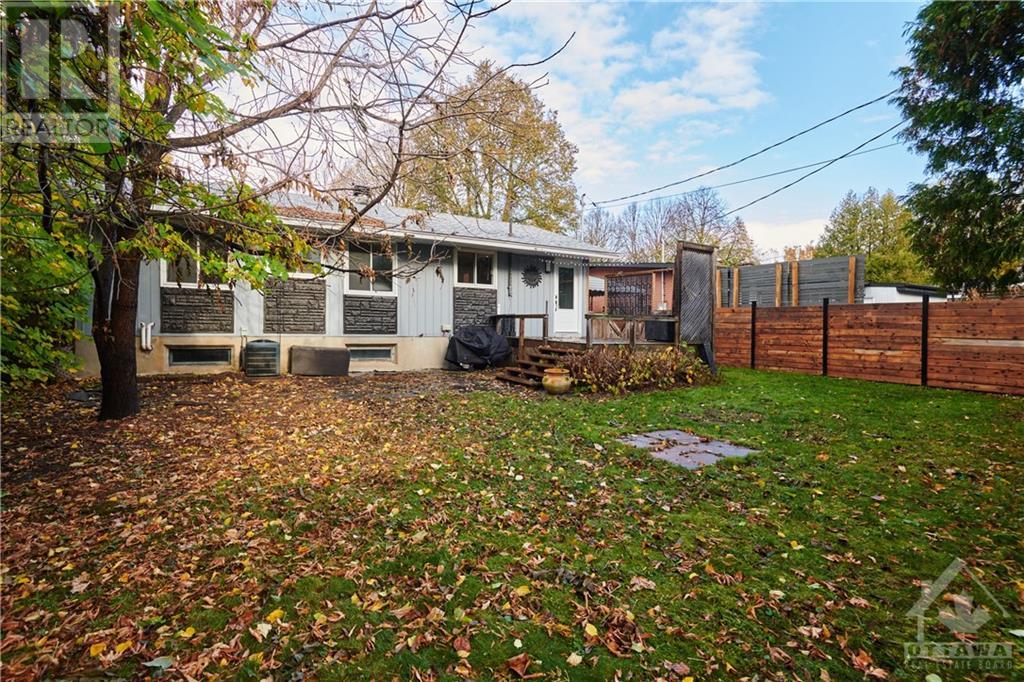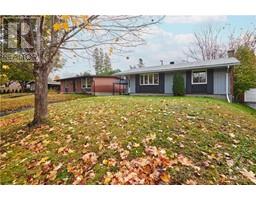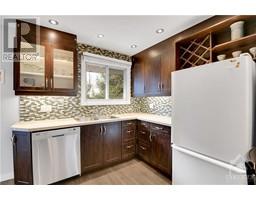3 Bedroom
2 Bathroom
Bungalow
Central Air Conditioning
Forced Air
$585,000
Discover this classic 1960s bungalow, perfectly situated in a highly sought-after neighborhood. Just steps from beautiful parks and scenic walking trails, you'll be minutes away from the Britannia Conservation Area, Mud Lake Trail, and Britannia Beach. Enjoy the convenience of being close to the upcoming LRT station, making commuting a breeze. This solid 3-bedroom home with updated kitchen, sits on a generous 50x100 lot in a quiet area with limited traffic—those that live there and those that are lost. Families will appreciate the proximity to excellent schools, including Severn Public School and Woodroffe High School. Plus, with shopping options like Metro, Farm Boy, and Ikea nearby, everything you need is at your fingertips. The lower level offers a blank canvas, allowing you to create a space that perfectly fits your needs. Please note that the property is being sold "as is, where is," with probate pending. Don’t miss your chance to make this bungalow your own! (id:43934)
Property Details
|
MLS® Number
|
1418949 |
|
Property Type
|
Single Family |
|
Neigbourhood
|
Queensway Terrace North |
|
AmenitiesNearBy
|
Public Transit, Shopping |
|
ParkingSpaceTotal
|
3 |
|
RoadType
|
Paved Road |
|
StorageType
|
Storage Shed |
Building
|
BathroomTotal
|
2 |
|
BedroomsAboveGround
|
3 |
|
BedroomsTotal
|
3 |
|
Appliances
|
Refrigerator, Dishwasher, Dryer, Hood Fan, Stove, Washer |
|
ArchitecturalStyle
|
Bungalow |
|
BasementDevelopment
|
Unfinished |
|
BasementType
|
Full (unfinished) |
|
ConstructedDate
|
1961 |
|
ConstructionStyleAttachment
|
Detached |
|
CoolingType
|
Central Air Conditioning |
|
ExteriorFinish
|
Brick, Siding, Other |
|
FlooringType
|
Hardwood, Tile, Other |
|
FoundationType
|
Poured Concrete |
|
HalfBathTotal
|
1 |
|
HeatingFuel
|
Natural Gas |
|
HeatingType
|
Forced Air |
|
StoriesTotal
|
1 |
|
Type
|
House |
|
UtilityWater
|
Municipal Water |
Parking
Land
|
Acreage
|
No |
|
LandAmenities
|
Public Transit, Shopping |
|
Sewer
|
Municipal Sewage System |
|
SizeDepth
|
100 Ft |
|
SizeFrontage
|
50 Ft |
|
SizeIrregular
|
50 Ft X 100 Ft |
|
SizeTotalText
|
50 Ft X 100 Ft |
|
ZoningDescription
|
Residential |
Rooms
| Level |
Type |
Length |
Width |
Dimensions |
|
Lower Level |
2pc Bathroom |
|
|
7'2" x 5'3" |
|
Lower Level |
Utility Room |
|
|
12'1" x 8'8" |
|
Lower Level |
Other |
|
|
23'11" x 36'3" |
|
Main Level |
Kitchen |
|
|
10'6" x 7'10" |
|
Main Level |
Living Room |
|
|
16'5" x 13'9" |
|
Main Level |
4pc Bathroom |
|
|
7'10" x 4'10" |
|
Main Level |
Bedroom |
|
|
11'7" x 9'5" |
|
Main Level |
Bedroom |
|
|
11'4" x 7'4" |
|
Main Level |
Primary Bedroom |
|
|
13'10" x 9'4" |
|
Main Level |
Foyer |
|
|
Measurements not available |
https://www.realtor.ca/real-estate/27611265/2568-hanlon-avenue-ottawa-queensway-terrace-north










