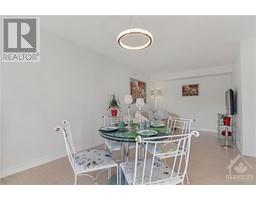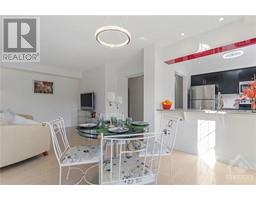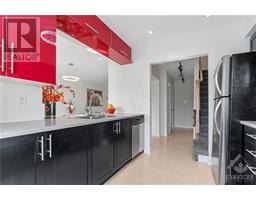2567 Waterlilly Way Ottawa, Ontario K2J 0K6
$479,900
Welcome to this beautiful freshly painted sunny two bedroom freehold townhome located in the nice and quiet family-oriented Barrhaven Mews! Inviting foyer with ceramic floors opens to a long garage & laundry room with storage. An open concept main level with hardwood & ceramic floors, dining and living rooms, 2 pc powder room, large windows & garden door to a front balcony! Primary bedroom includes a large walk-in closet. Second bedroom & main bathroom complete the third level. Additional features include attached long garage, central A/C, stone entry & eavestroughing. Close to very good schools, transit, shops & parks. 24 hours irrevocable on all offers. (id:43934)
Property Details
| MLS® Number | 1417004 |
| Property Type | Single Family |
| Neigbourhood | Barrhaven Mews |
| AmenitiesNearBy | Public Transit, Shopping |
| CommunicationType | Internet Access |
| Easement | Right Of Way |
| Features | Balcony, Automatic Garage Door Opener |
| ParkingSpaceTotal | 2 |
Building
| BathroomTotal | 2 |
| BedroomsAboveGround | 2 |
| BedroomsTotal | 2 |
| Appliances | Refrigerator, Dishwasher, Dryer, Microwave Range Hood Combo, Stove, Washer |
| BasementDevelopment | Not Applicable |
| BasementType | None (not Applicable) |
| ConstructedDate | 2009 |
| CoolingType | Central Air Conditioning |
| ExteriorFinish | Brick, Siding |
| FireProtection | Smoke Detectors |
| FlooringType | Wall-to-wall Carpet, Hardwood, Tile |
| FoundationType | Poured Concrete |
| HalfBathTotal | 1 |
| HeatingFuel | Natural Gas |
| HeatingType | Forced Air |
| StoriesTotal | 3 |
| Type | Row / Townhouse |
| UtilityWater | Municipal Water |
Parking
| Attached Garage |
Land
| Acreage | No |
| LandAmenities | Public Transit, Shopping |
| Sewer | Municipal Sewage System |
| SizeDepth | 43 Ft |
| SizeFrontage | 21 Ft |
| SizeIrregular | 20.99 Ft X 42.99 Ft |
| SizeTotalText | 20.99 Ft X 42.99 Ft |
| ZoningDescription | Residential |
Rooms
| Level | Type | Length | Width | Dimensions |
|---|---|---|---|---|
| Second Level | Dining Room | 10'0" x 7'0" | ||
| Second Level | Kitchen | 10'0" x 10'0" | ||
| Second Level | Living Room | 12'8" x 9'8" | ||
| Second Level | Partial Bathroom | Measurements not available | ||
| Second Level | Full Bathroom | Measurements not available | ||
| Third Level | Primary Bedroom | 14'5" x 10'9" | ||
| Third Level | Bedroom | 9'0" x 8'6" | ||
| Main Level | Laundry Room | 9'7" x 5'8" | ||
| Main Level | Foyer | 8'2" x 7'6" |
https://www.realtor.ca/real-estate/27581109/2567-waterlilly-way-ottawa-barrhaven-mews
Interested?
Contact us for more information





























































