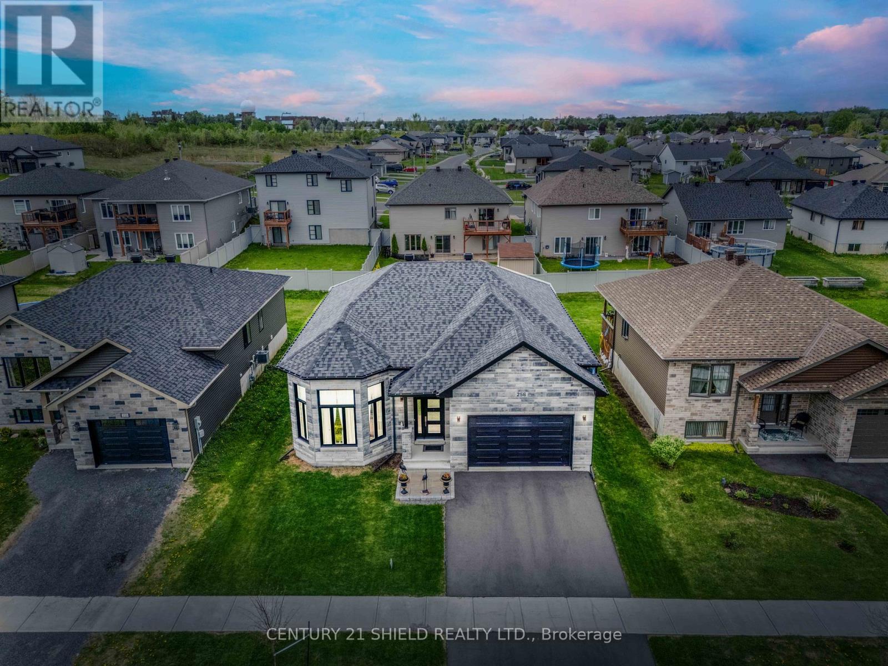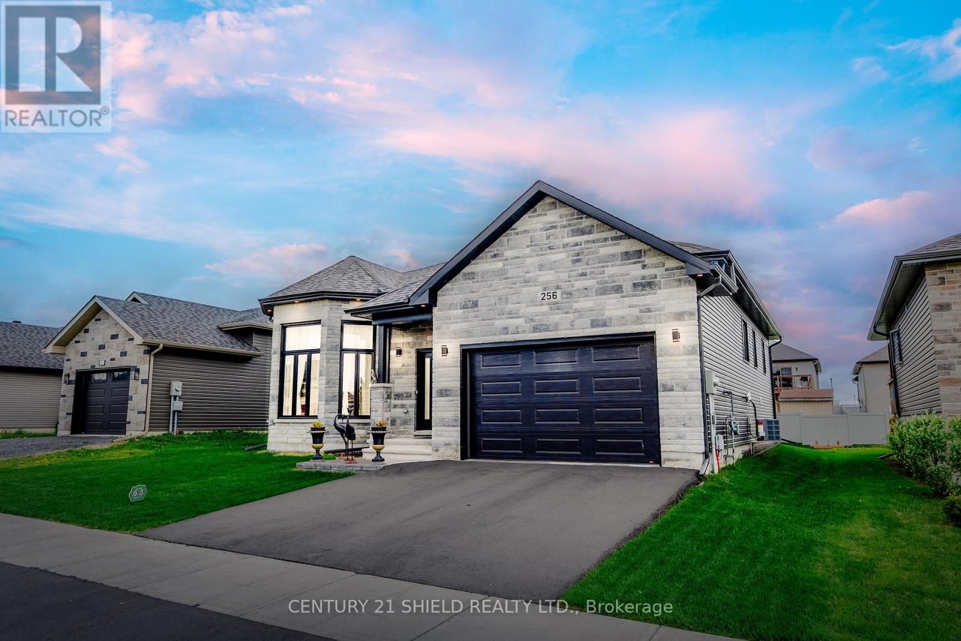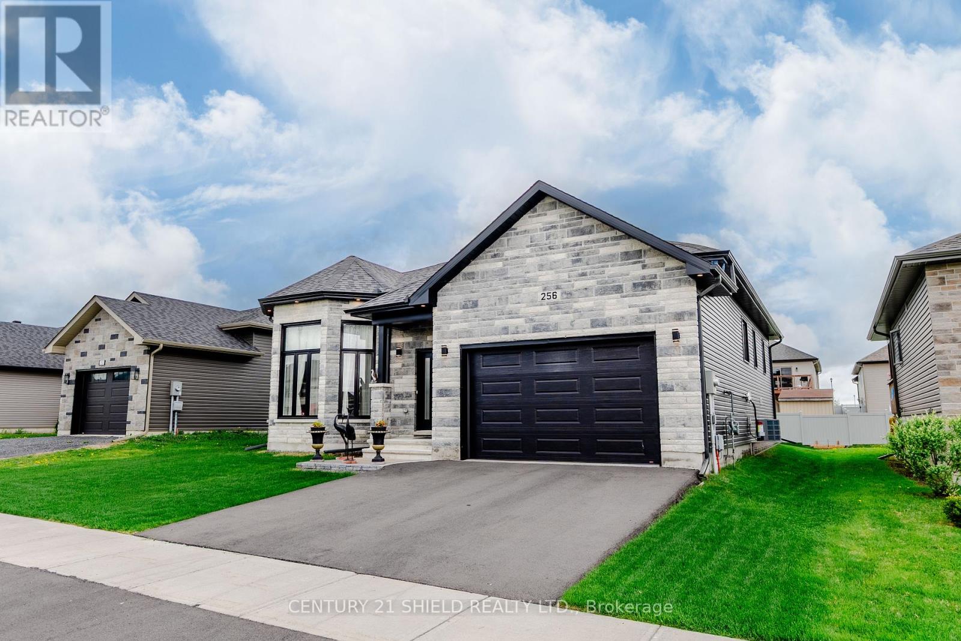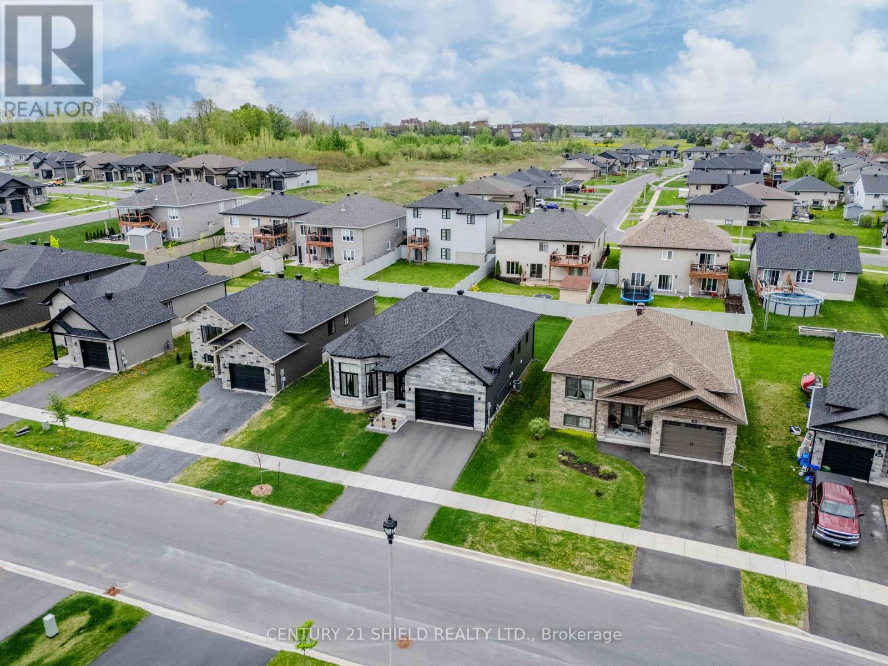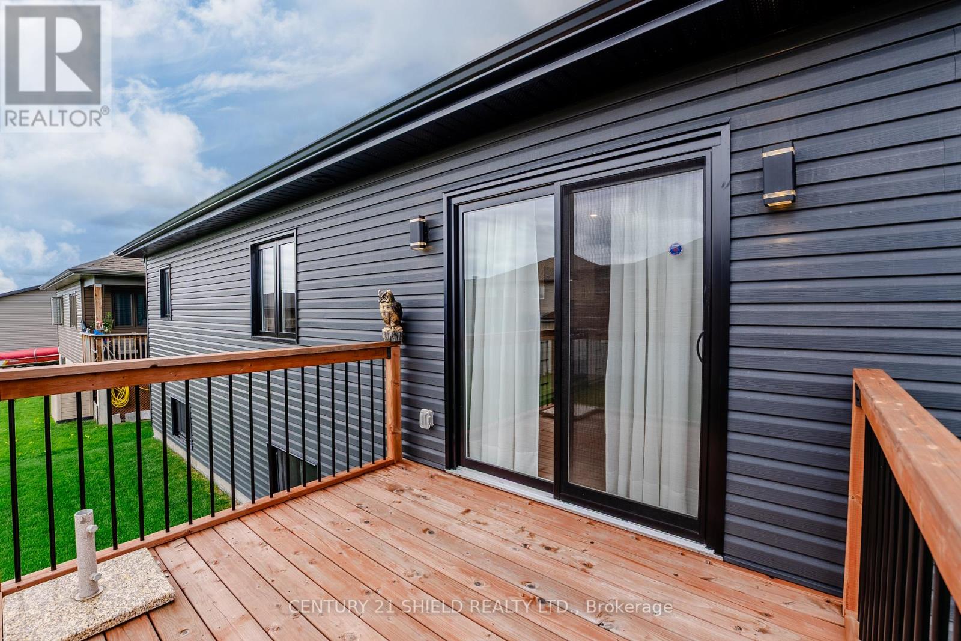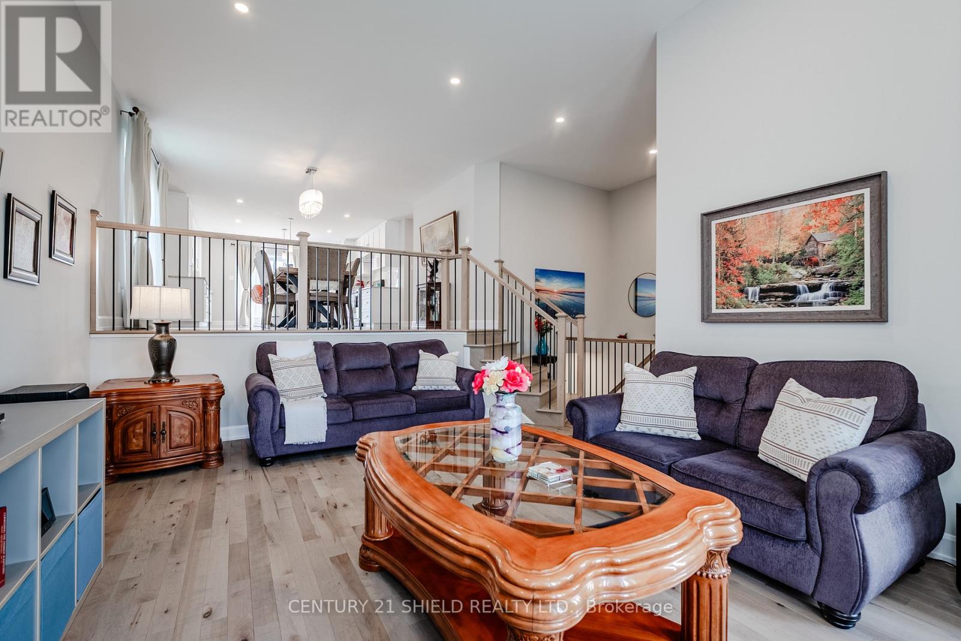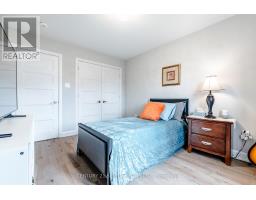3 Bedroom
2 Bathroom
1,500 - 2,000 ft2
Raised Bungalow
Central Air Conditioning, Air Exchanger
Forced Air
Landscaped
$669,900
Introducing beautiful 256 Gillis! This meticulously maintained 1620 sq ft (as per builder- Falcon) raised bungalow, built in 2022, is nestled in a high-demand newer community located near the St-Lawrence River. As you approach the front door, you'll admire the double-sided paved driveway, patio stone walkway, 1.5 car garage, and elegant entryway. Upon entering, prepare to be impressed by the bright contemporary vibe and high-grade finishings! The spacious foyer features ceramic floors, a large coat closet, access to the garage, and double entry French doors leading to the main floor living-room enhanced by an extensive bay window & high-ceilings (11'5 ft), and pot lights seamlessly connecting to upper level, via the hardwood stairs. The raised level offers an open-concept dining-room and kitchen. The generous & trendy culinary area includes a 14,7 ft breakfast bar, quartz countertops, soft-close cabinets, high-end appliances, a large prepping are or coffee bar, and a walk-out to the back deck with a privacy panel. The primary bedroom boats double entry doors, a walk-in closet with built-in organizers, and a spa-like ensuite bathroom with an large tiled shower. The second bedroom also has a walk-in closet, while the third bedroom boasts a wide, deep closet. The roomy main bathroom offers an extra-long tub (5.10 x 2.6 ft!!! ) and shower. The large & airy unfinished basement showcases above-ground windows, providing ample natural light and a spacious storage area awaitng your final touch! Dont miss out on this amazing property priced to sell! Please allow 24hrs irrevocable with all offers. Flooring: Hardwood, Ceramic. Approx. 5 years "TARION WARRANTY" left. (id:43934)
Property Details
|
MLS® Number
|
X12155100 |
|
Property Type
|
Single Family |
|
Community Name
|
717 - Cornwall |
|
Features
|
Irregular Lot Size |
|
Parking Space Total
|
3 |
|
Structure
|
Deck |
Building
|
Bathroom Total
|
2 |
|
Bedrooms Above Ground
|
3 |
|
Bedrooms Total
|
3 |
|
Age
|
0 To 5 Years |
|
Appliances
|
Central Vacuum, Dishwasher, Dryer, Hood Fan, Microwave, Stove, Washer, Refrigerator |
|
Architectural Style
|
Raised Bungalow |
|
Basement Development
|
Unfinished |
|
Basement Type
|
N/a (unfinished) |
|
Construction Style Attachment
|
Detached |
|
Cooling Type
|
Central Air Conditioning, Air Exchanger |
|
Exterior Finish
|
Brick, Concrete Block |
|
Foundation Type
|
Poured Concrete |
|
Heating Fuel
|
Natural Gas |
|
Heating Type
|
Forced Air |
|
Stories Total
|
1 |
|
Size Interior
|
1,500 - 2,000 Ft2 |
|
Type
|
House |
|
Utility Water
|
Municipal Water |
Parking
Land
|
Acreage
|
No |
|
Landscape Features
|
Landscaped |
|
Sewer
|
Sanitary Sewer |
|
Size Depth
|
124 Ft ,8 In |
|
Size Frontage
|
52 Ft ,6 In |
|
Size Irregular
|
52.5 X 124.7 Ft |
|
Size Total Text
|
52.5 X 124.7 Ft |
|
Zoning Description
|
Residential |
Rooms
| Level |
Type |
Length |
Width |
Dimensions |
|
Basement |
Other |
6.33 m |
5.31 m |
6.33 m x 5.31 m |
|
Basement |
Recreational, Games Room |
11.73 m |
8.7 m |
11.73 m x 8.7 m |
|
Upper Level |
Dining Room |
4.09 m |
4.52 m |
4.09 m x 4.52 m |
|
Upper Level |
Living Room |
4.86 m |
5.29 m |
4.86 m x 5.29 m |
|
Upper Level |
Kitchen |
4.51 m |
4.36 m |
4.51 m x 4.36 m |
|
Upper Level |
Bathroom |
2.3 m |
2.9 m |
2.3 m x 2.9 m |
|
Upper Level |
Primary Bedroom |
4.25 m |
4.5 m |
4.25 m x 4.5 m |
|
Upper Level |
Bedroom 2 |
4.7 m |
3 m |
4.7 m x 3 m |
|
Upper Level |
Bedroom |
1.66 m |
2.79 m |
1.66 m x 2.79 m |
|
Upper Level |
Bedroom 3 |
3.45 m |
3.78 m |
3.45 m x 3.78 m |
|
Upper Level |
Foyer |
1.64 m |
2.69 m |
1.64 m x 2.69 m |
Utilities
|
Cable
|
Installed |
|
Electricity
|
Installed |
|
Sewer
|
Installed |
https://www.realtor.ca/real-estate/28327070/256-gillis-avenue-cornwall-717-cornwall

