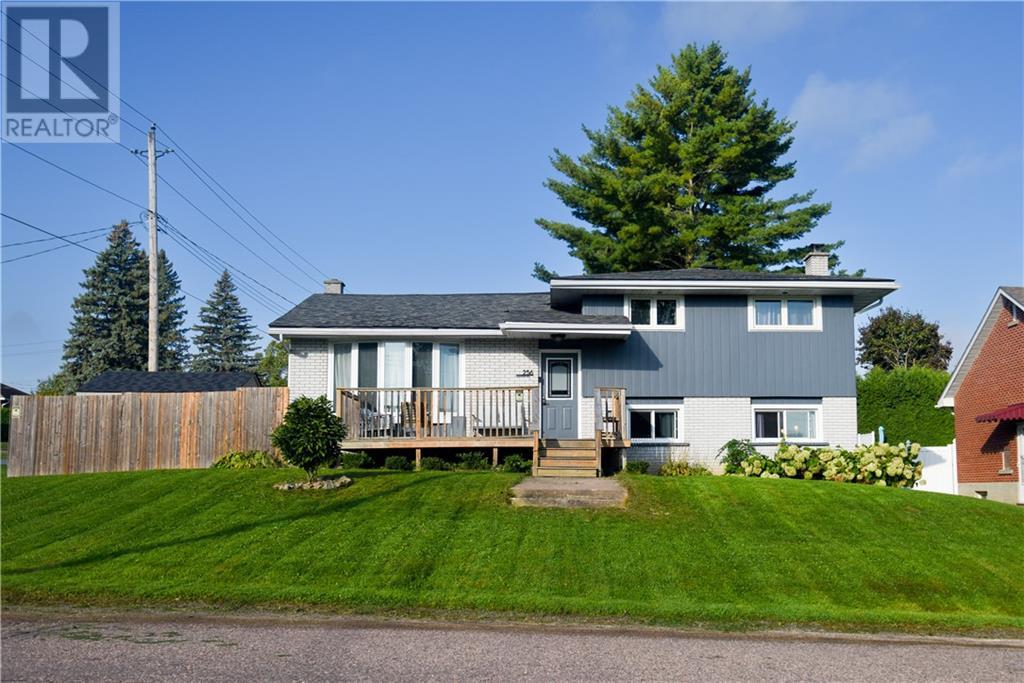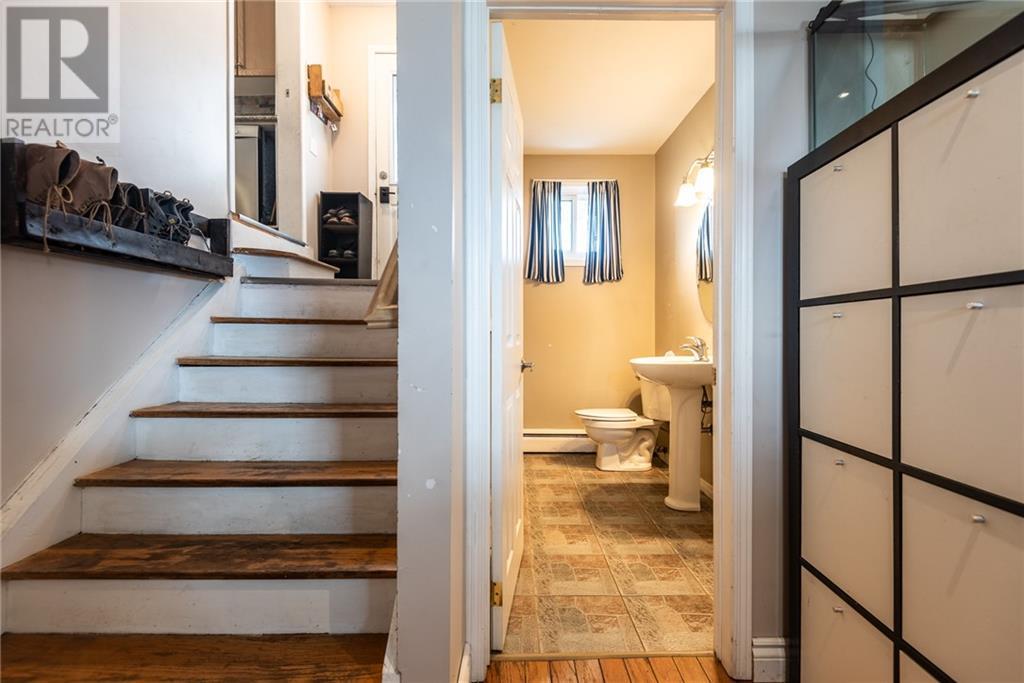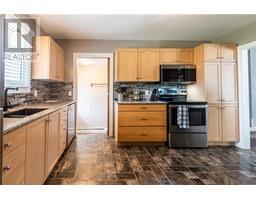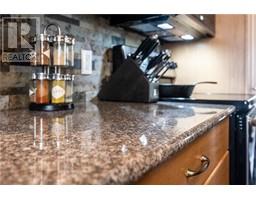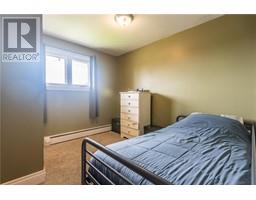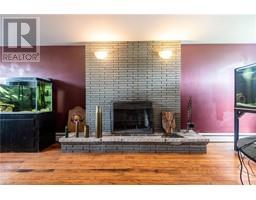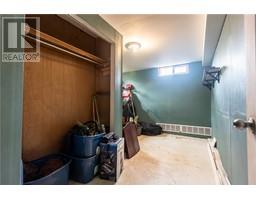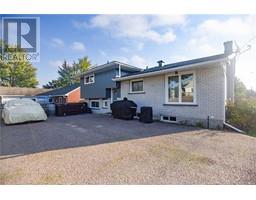5 Bedroom
2 Bathroom
Fireplace
None
Hot Water Radiator Heat, Radiant Heat
Landscaped
$375,000
Pre-Inspected so you can offer with confidence! This lovely side split home has freshly painted aluminum siding for added curb appeal and is situated on a quiet street in Pembroke's east end, near restaurants, shops and entertainment. The main floor living/dining area is spacious, with wood beam accents on the vaulted ceiling and a large bay window. The eat-in kitchen has natural oak cabinetry and plenty of storage and prep space. Up a few steps you’ll find a renovated 3 piece bathroom, three bedrooms, and walk-in linen closet with additional storage. A lower level has a cozy family room with wood burning fireplace and hardwood flooring, along with a powder room. The basement has two more bedrooms and laundry/utility space with room for a workshop. Outside you will appreciate the well maintained yard which is partially fenced and a great pace to gather, a newer deck at the front of the home makes a perfect place to relax at the end of the day. 24 hour irrevocable on any written offer. (id:43934)
Property Details
|
MLS® Number
|
1414768 |
|
Property Type
|
Single Family |
|
Neigbourhood
|
East End |
|
AmenitiesNearBy
|
Recreation Nearby, Shopping |
|
CommunicationType
|
Internet Access |
|
ParkingSpaceTotal
|
6 |
|
RoadType
|
Paved Road |
Building
|
BathroomTotal
|
2 |
|
BedroomsAboveGround
|
3 |
|
BedroomsBelowGround
|
2 |
|
BedroomsTotal
|
5 |
|
Appliances
|
Refrigerator, Dishwasher, Dryer, Microwave Range Hood Combo, Stove, Washer |
|
BasementDevelopment
|
Finished |
|
BasementType
|
Full (finished) |
|
ConstructionStyleAttachment
|
Detached |
|
CoolingType
|
None |
|
ExteriorFinish
|
Brick, Siding |
|
FireProtection
|
Smoke Detectors |
|
FireplacePresent
|
Yes |
|
FireplaceTotal
|
1 |
|
FlooringType
|
Wall-to-wall Carpet, Mixed Flooring, Hardwood, Laminate |
|
FoundationType
|
Block |
|
HalfBathTotal
|
1 |
|
HeatingFuel
|
Natural Gas |
|
HeatingType
|
Hot Water Radiator Heat, Radiant Heat |
|
Type
|
House |
|
UtilityWater
|
Municipal Water |
Parking
Land
|
Acreage
|
No |
|
LandAmenities
|
Recreation Nearby, Shopping |
|
LandscapeFeatures
|
Landscaped |
|
Sewer
|
Municipal Sewage System |
|
SizeDepth
|
119 Ft |
|
SizeFrontage
|
63 Ft |
|
SizeIrregular
|
63 Ft X 119 Ft |
|
SizeTotalText
|
63 Ft X 119 Ft |
|
ZoningDescription
|
Residential |
Rooms
| Level |
Type |
Length |
Width |
Dimensions |
|
Second Level |
Bedroom |
|
|
9'7" x 9'7" |
|
Second Level |
Bedroom |
|
|
9'8" x 9'5" |
|
Second Level |
Primary Bedroom |
|
|
12'8" x 10'10" |
|
Second Level |
3pc Bathroom |
|
|
8'7" x 5'0" |
|
Basement |
Bedroom |
|
|
10'0" x 8'0" |
|
Basement |
Bedroom |
|
|
12'10" x 8'10" |
|
Lower Level |
2pc Bathroom |
|
|
8'2" x 4'5" |
|
Lower Level |
Family Room |
|
|
25'7" x 18'8" |
|
Main Level |
Dining Room |
|
|
13'9" x 9'0" |
|
Main Level |
Living Room |
|
|
20'8" x 12'6" |
|
Main Level |
Kitchen |
|
|
13'3" x 11'2" |
Utilities
https://www.realtor.ca/real-estate/27496857/256-clemow-avenue-pembroke-east-end

