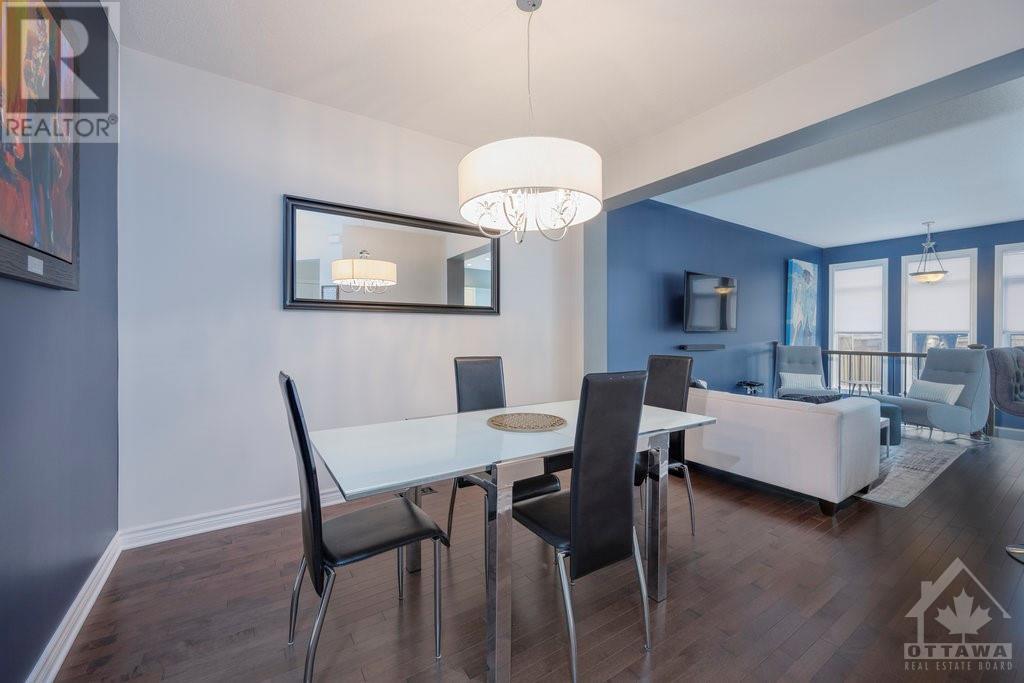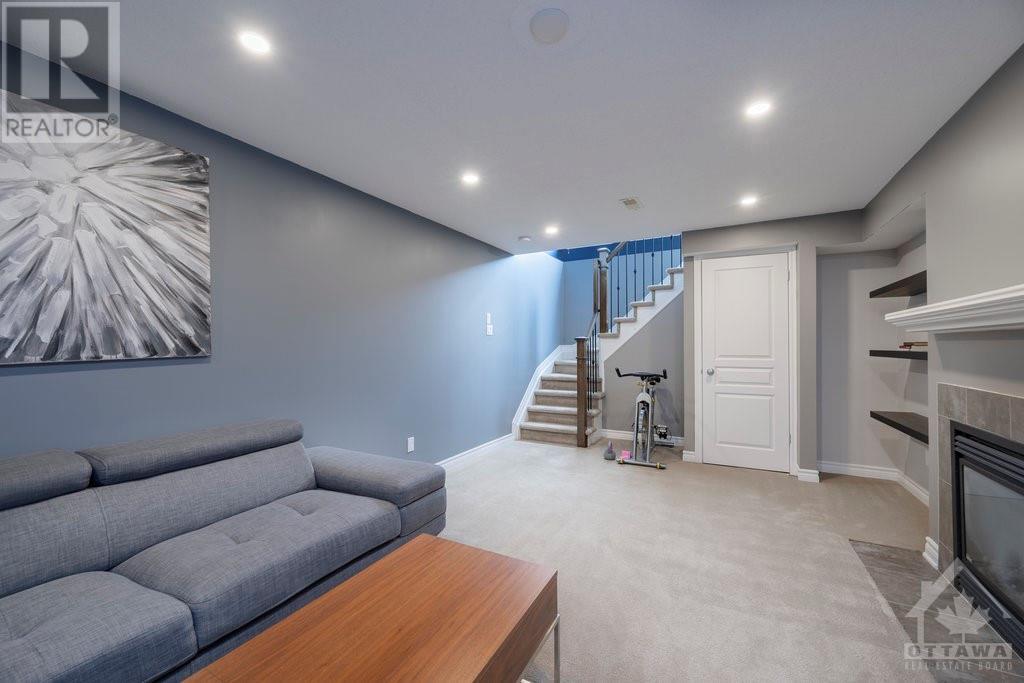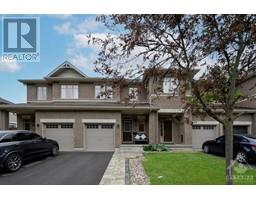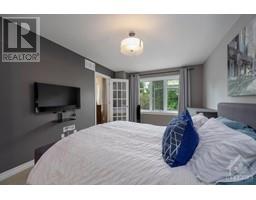3 Bedroom
3 Bathroom
Fireplace
Central Air Conditioning
Forced Air
Landscaped
$659,900
Pride of ownership throughout, just move in! This home is nestled at the end of a quiet street and across from the trans Canada trail. A great floor plan offers an open concept main level, 3 good sized bedrooms, a bright sun filled lower level and a bonus loft. Enjoy the low maintenance fully landscaped and fenced yard with gazebo. Updates galore include: Gemstone permanent decorative lighting 2023, Driveway repaved 2023, Fridge 2024, AC 2021, Blinds 2023, Garage door opener 2022, paint 2022. (id:43934)
Property Details
|
MLS® Number
|
1398195 |
|
Property Type
|
Single Family |
|
Neigbourhood
|
Morgans Grant |
|
Amenities Near By
|
Golf Nearby, Recreation Nearby |
|
Community Features
|
Family Oriented |
|
Easement
|
None |
|
Features
|
Gazebo, Automatic Garage Door Opener |
|
Parking Space Total
|
2 |
Building
|
Bathroom Total
|
3 |
|
Bedrooms Above Ground
|
3 |
|
Bedrooms Total
|
3 |
|
Appliances
|
Refrigerator, Dishwasher, Dryer, Hood Fan, Stove, Washer, Blinds |
|
Basement Development
|
Finished |
|
Basement Type
|
Full (finished) |
|
Constructed Date
|
2010 |
|
Cooling Type
|
Central Air Conditioning |
|
Exterior Finish
|
Brick, Siding |
|
Fireplace Present
|
Yes |
|
Fireplace Total
|
1 |
|
Fixture
|
Ceiling Fans |
|
Flooring Type
|
Wall-to-wall Carpet, Hardwood, Ceramic |
|
Foundation Type
|
Poured Concrete |
|
Half Bath Total
|
1 |
|
Heating Fuel
|
Natural Gas |
|
Heating Type
|
Forced Air |
|
Stories Total
|
2 |
|
Type
|
Row / Townhouse |
|
Utility Water
|
Municipal Water |
Parking
Land
|
Acreage
|
No |
|
Fence Type
|
Fenced Yard |
|
Land Amenities
|
Golf Nearby, Recreation Nearby |
|
Landscape Features
|
Landscaped |
|
Sewer
|
Municipal Sewage System |
|
Size Depth
|
98 Ft ,4 In |
|
Size Frontage
|
19 Ft ,8 In |
|
Size Irregular
|
19.66 Ft X 98.31 Ft |
|
Size Total Text
|
19.66 Ft X 98.31 Ft |
|
Zoning Description
|
Residential |
Rooms
| Level |
Type |
Length |
Width |
Dimensions |
|
Second Level |
Bedroom |
|
|
10'0" x 11'10" |
|
Second Level |
Bedroom |
|
|
8'9" x 9'8" |
|
Second Level |
Primary Bedroom |
|
|
10'10" x 16'5" |
|
Main Level |
Family Room |
|
|
13'5" x 10'6" |
|
Main Level |
Kitchen |
|
|
20'9" x 8'6" |
|
Main Level |
Dining Room |
|
|
10'4" x 10'10" |
Utilities
https://www.realtor.ca/real-estate/27083377/256-celtic-ridge-crescent-ottawa-morgans-grant





































