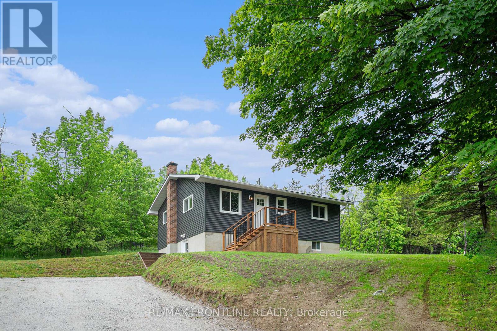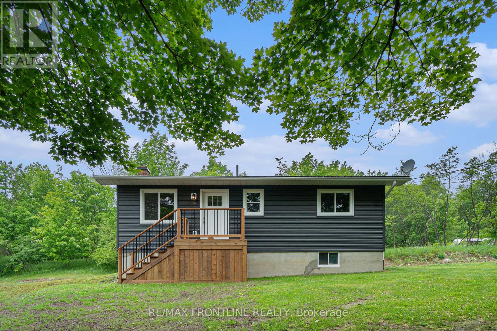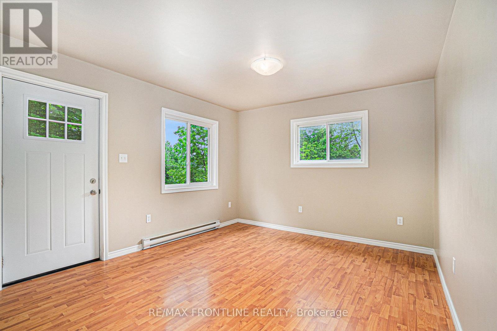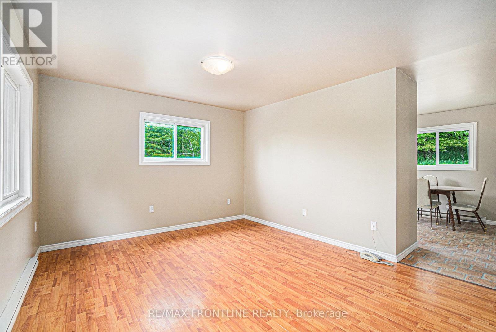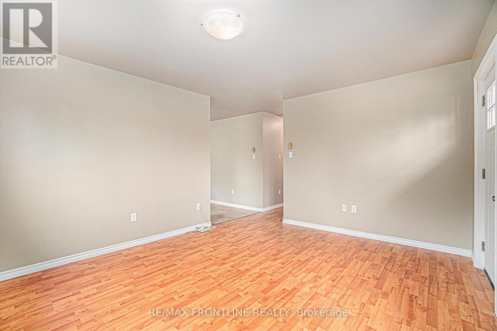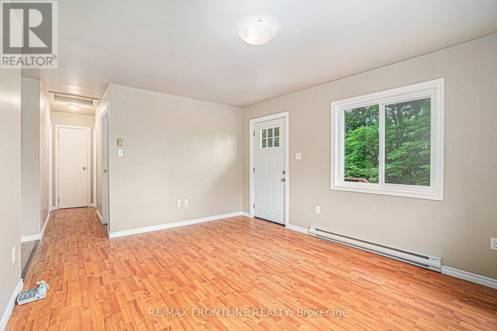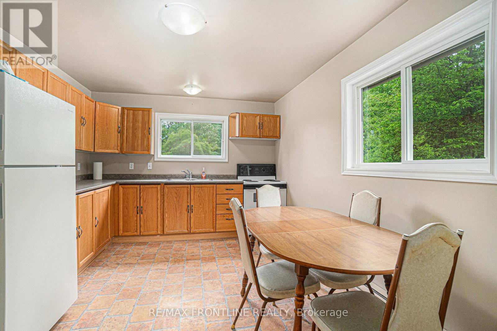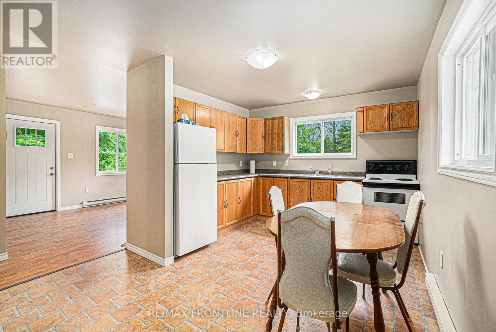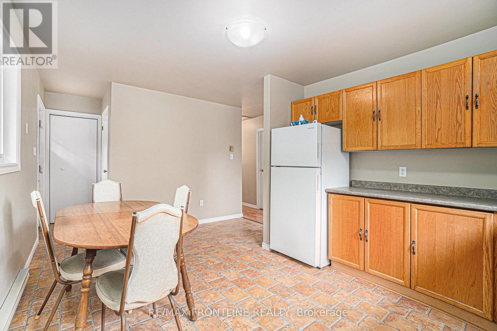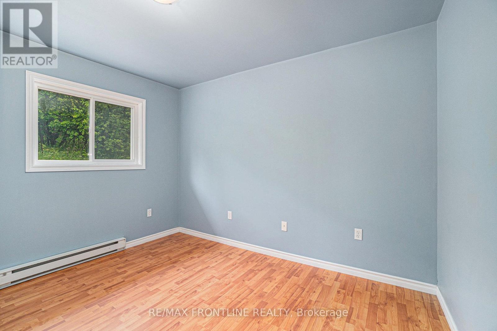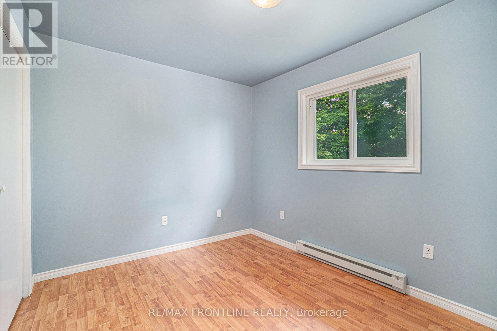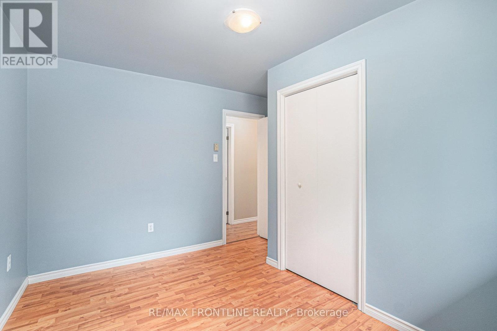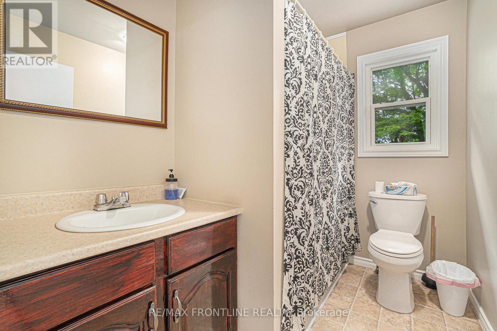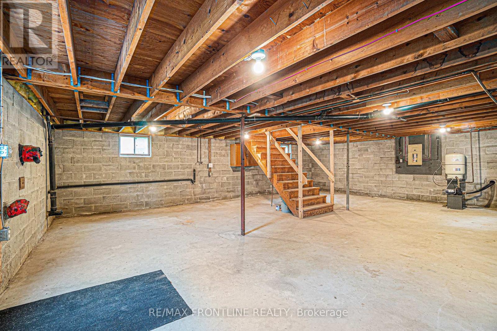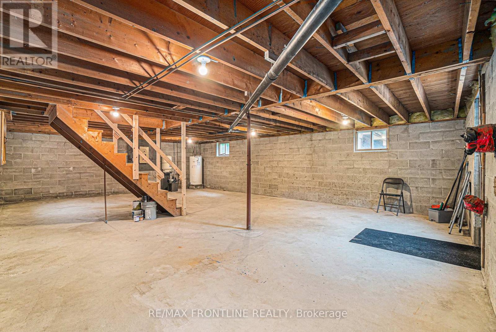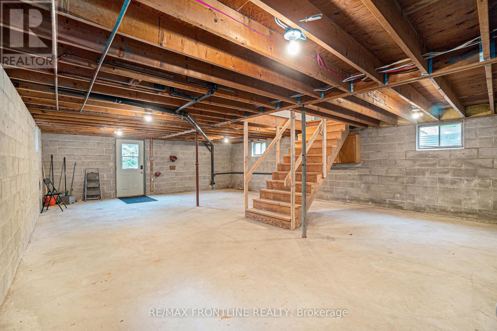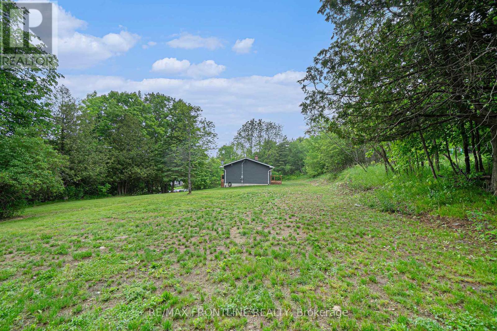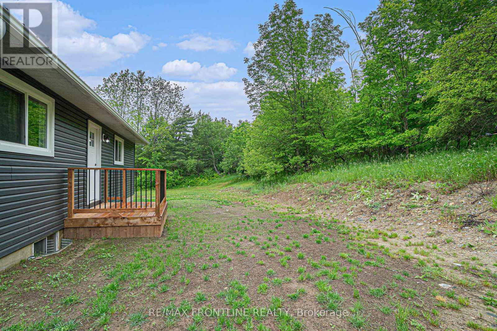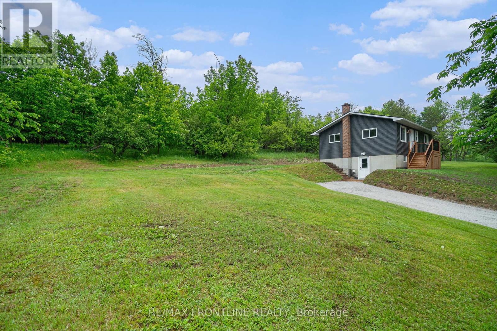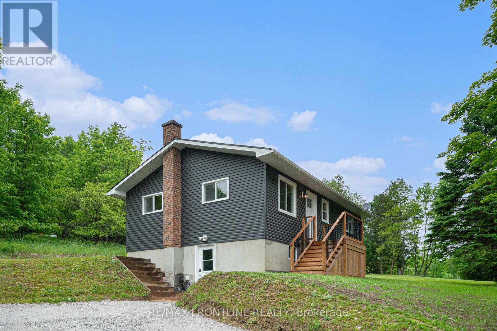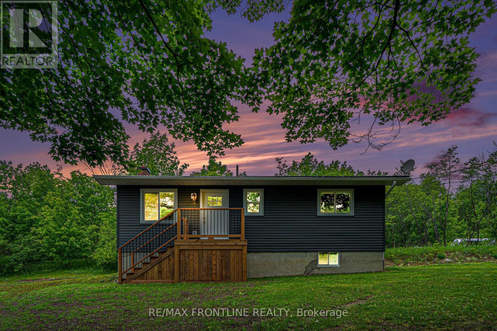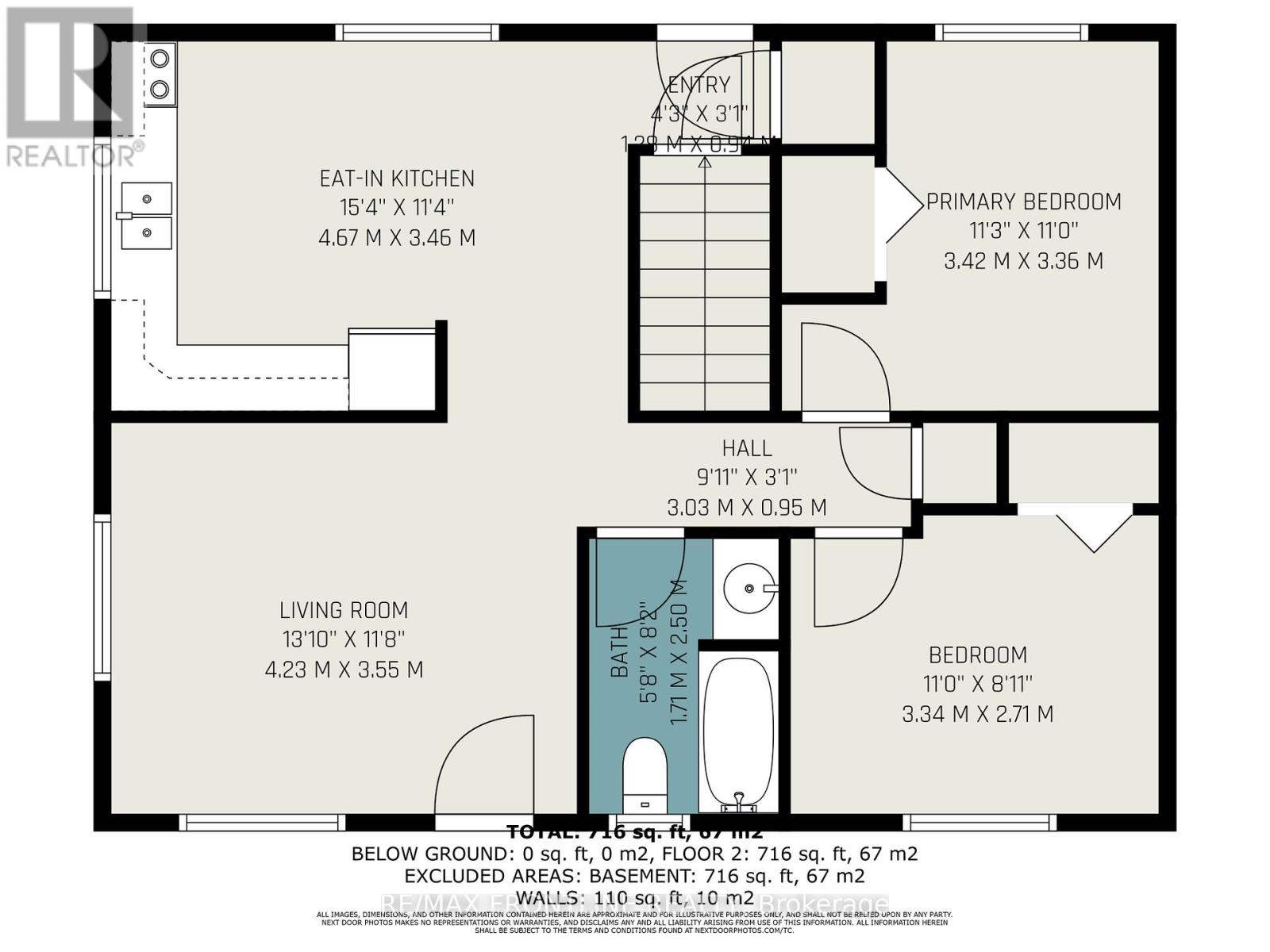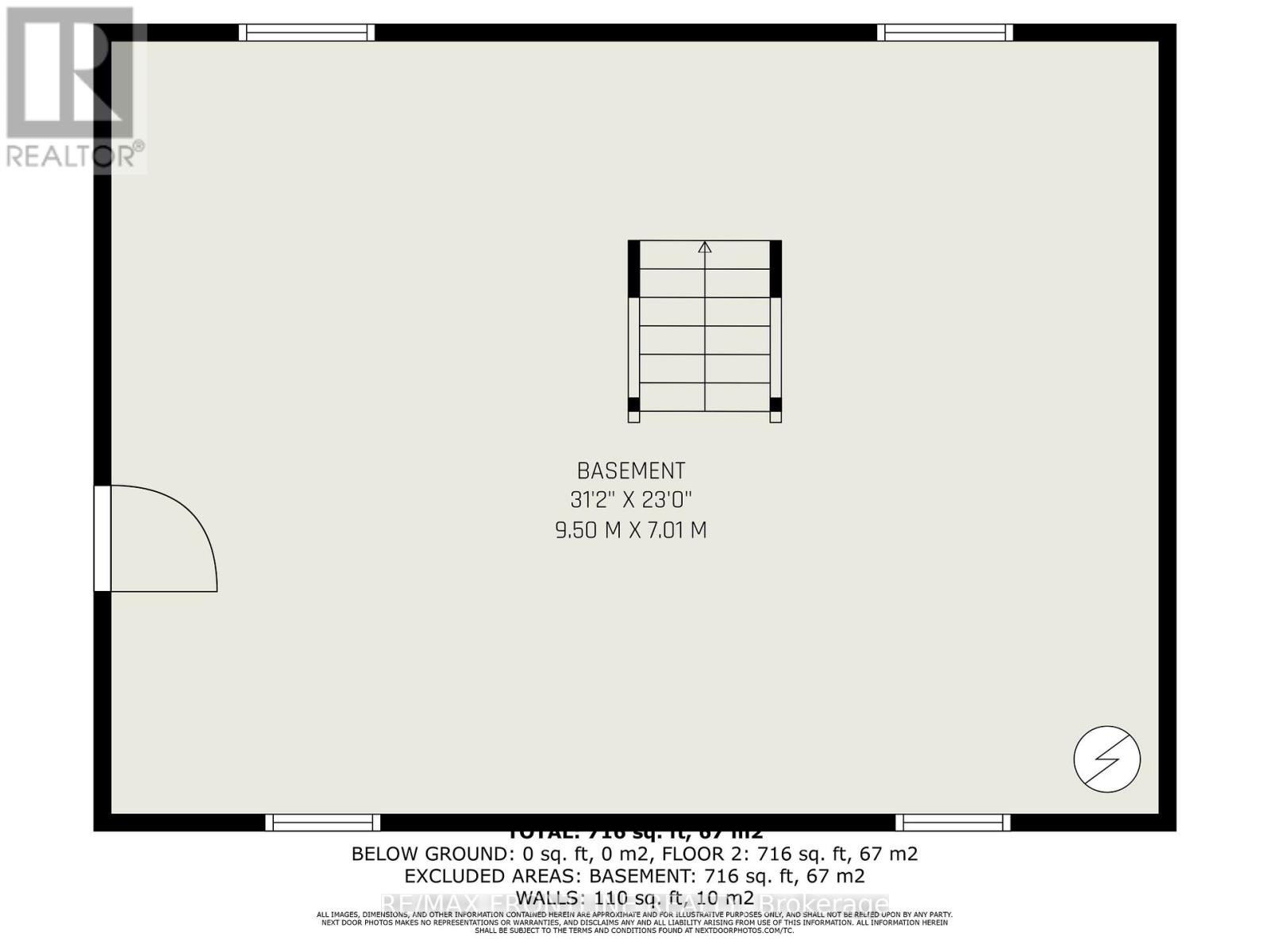2 Bedroom
1 Bathroom
700 - 1,100 ft2
Bungalow
Baseboard Heaters
$429,900
Discover this charming 2-bedroom, 1-bathroom home nestled in the peaceful community of Watson Corners. Just a short drive to Lanark Village, Heritage Perth or Almonte. This cozy bungalow features a generous sized kitchen (appliances included), a large bright living room. 2 bedrooms and a full 4pc bath complete the main level.The full unfinished basement presents excellent opportunities and the walkout is a great feature. The outdoor space provides privacy and tranquility, perfect for gardening enthusiasts or those seeking that quiet retreat. Recent updates include new steel roof, siding, chimney and landscaping in 2024 and new decks 2025. Though current electricity costs are very affordable (electricity for the year approx $2000.00 which includes baseboard heat, and hot water) a furnace could easily be added if desired. Located in a lovely community with Purdon Conservation Area, scenic Dalhousie Lake and Sylvania Lodge nearby, you'll enjoy the best of country living while being part of a welcoming neighborhood. The property's attractive price point makes it an excellent opportunity for first-time buyers, investors, or those looking to downsize. Don't miss this chance to own this very affordable home with unlimited potential in one of Ontario's most desirable rural communities! (id:43934)
Property Details
|
MLS® Number
|
X12210772 |
|
Property Type
|
Single Family |
|
Community Name
|
914 - Lanark Highlands (Dalhousie) Twp |
|
Features
|
Hillside, Level |
|
Parking Space Total
|
4 |
Building
|
Bathroom Total
|
1 |
|
Bedrooms Above Ground
|
2 |
|
Bedrooms Total
|
2 |
|
Appliances
|
Water Heater, Stove, Refrigerator |
|
Architectural Style
|
Bungalow |
|
Basement Features
|
Walk Out |
|
Basement Type
|
Full |
|
Construction Style Attachment
|
Detached |
|
Exterior Finish
|
Vinyl Siding |
|
Foundation Type
|
Block |
|
Heating Fuel
|
Electric |
|
Heating Type
|
Baseboard Heaters |
|
Stories Total
|
1 |
|
Size Interior
|
700 - 1,100 Ft2 |
|
Type
|
House |
|
Utility Water
|
Drilled Well |
Parking
Land
|
Acreage
|
No |
|
Sewer
|
Septic System |
|
Size Depth
|
100 Ft |
|
Size Frontage
|
295 Ft ,2 In |
|
Size Irregular
|
295.2 X 100 Ft |
|
Size Total Text
|
295.2 X 100 Ft|1/2 - 1.99 Acres |
Rooms
| Level |
Type |
Length |
Width |
Dimensions |
|
Main Level |
Kitchen |
4.67 m |
3.46 m |
4.67 m x 3.46 m |
|
Main Level |
Living Room |
4.23 m |
3.55 m |
4.23 m x 3.55 m |
|
Main Level |
Primary Bedroom |
3.42 m |
3.36 m |
3.42 m x 3.36 m |
|
Main Level |
Bedroom 2 |
3.34 m |
2.71 m |
3.34 m x 2.71 m |
|
Main Level |
Bathroom |
1.71 m |
2.5 m |
1.71 m x 2.5 m |
|
Main Level |
Foyer |
1.28 m |
0.94 m |
1.28 m x 0.94 m |
https://www.realtor.ca/real-estate/28447234/2558-watsons-corners-road-lanark-highlands-914-lanark-highlands-dalhousie-twp

