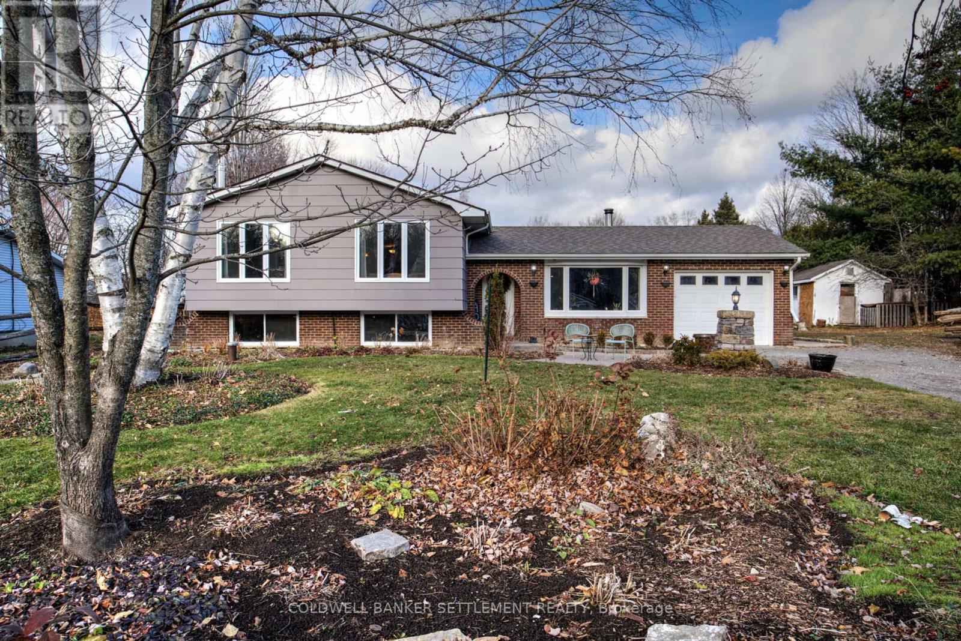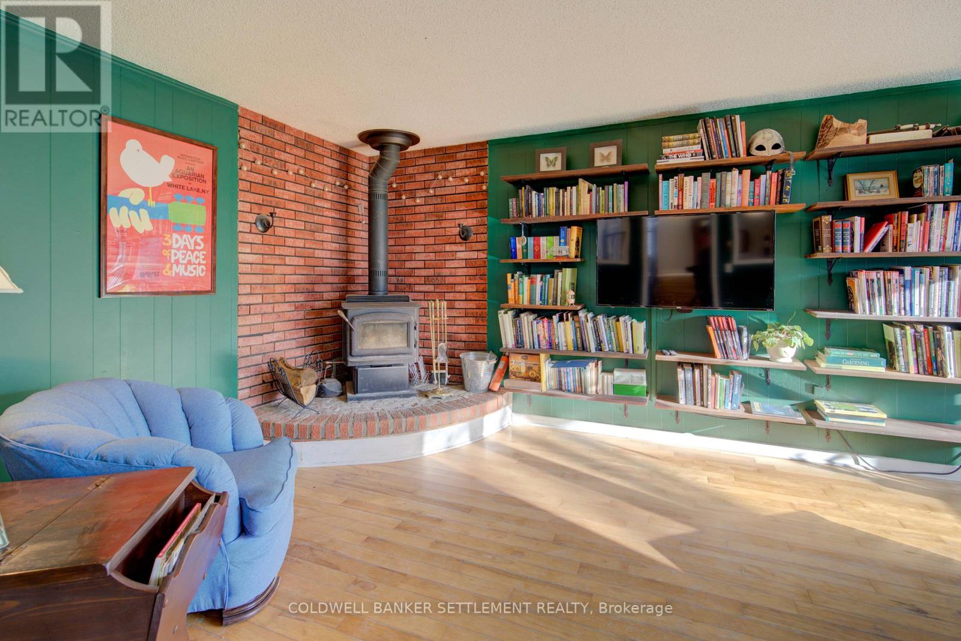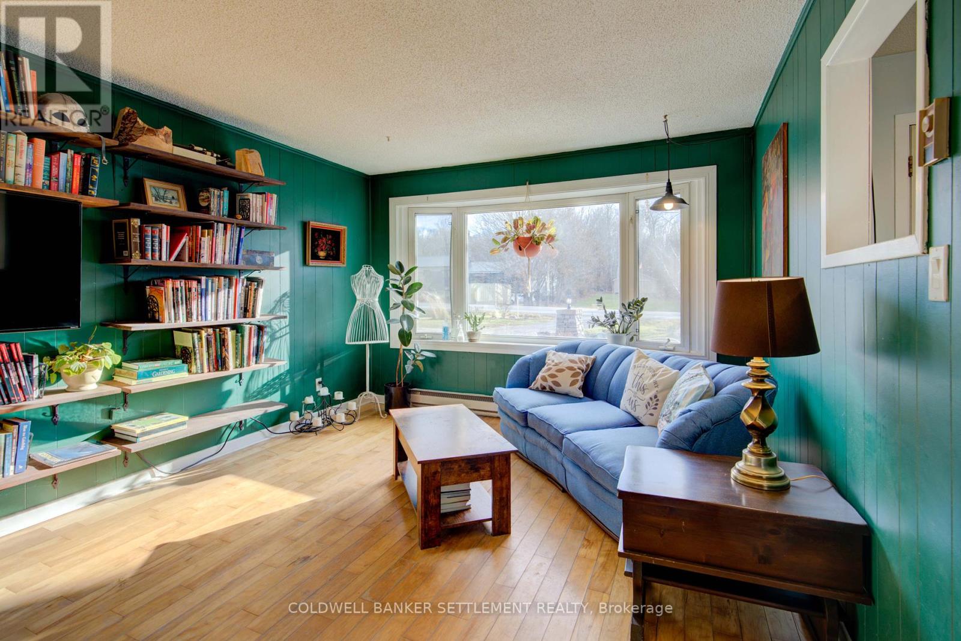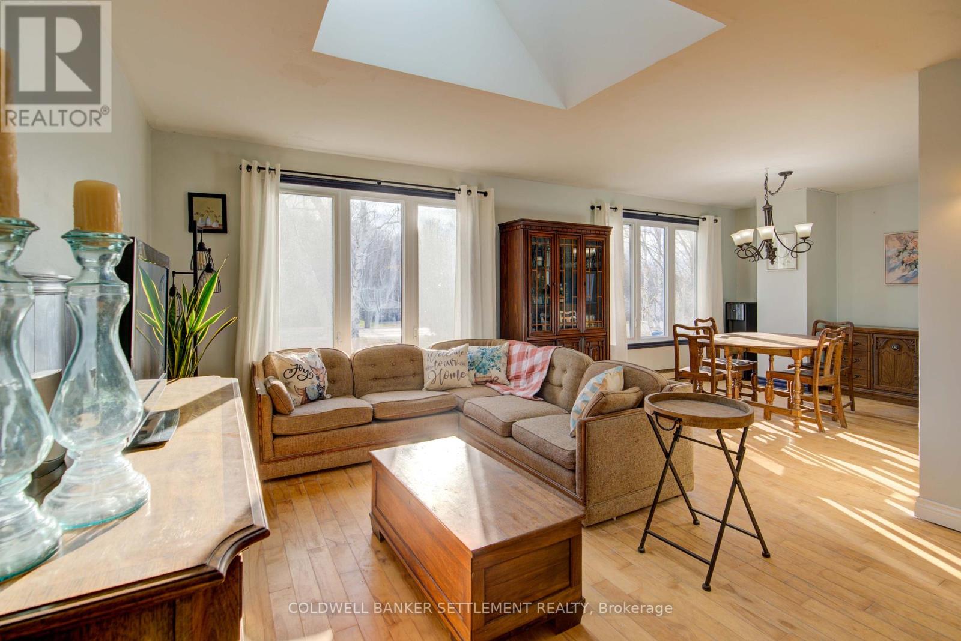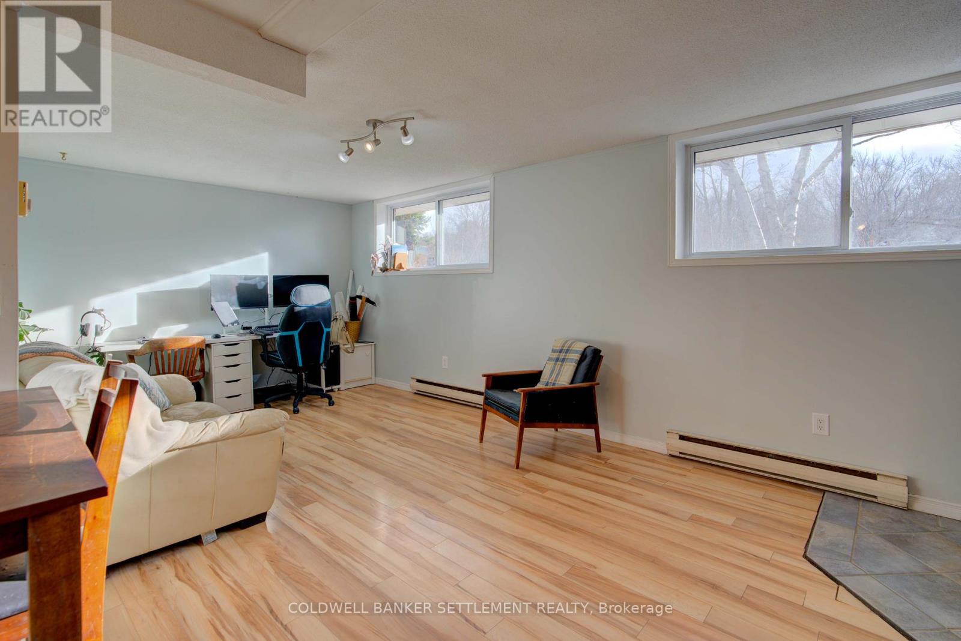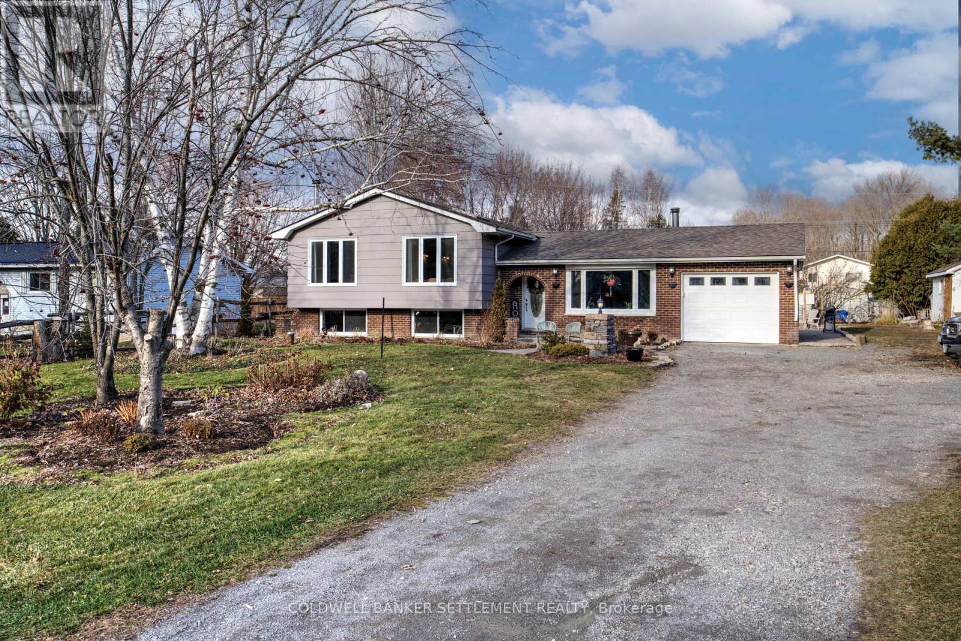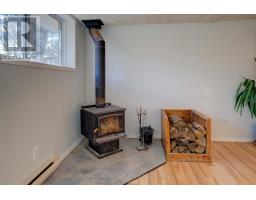4 Bedroom
2 Bathroom
Fireplace
Baseboard Heaters
$529,000
Experience the joys of country living close to town! This lovely 3+1 bedroom, 2 bathroom side-split with walk-out finished basement and attached garage is within 3 kilometres of beautiful Perth. Nicely laid out with ground floor foyer that runs front to back and cozy family room perfect for curling up with a good book by the wood-stove. Go up a few stairs to the main level featuring sunlight-filled living room, open-concept dining room, country kitchen with skylight, 4-piece bathroom, and 3 good -sized bedrooms. Downstairs offers a laundry room and an in-law suite with additional kitchen, open-concept dining and family room with large windows and wood-stove , spacious bedroom, 4-piece bathroom, and a separate entrance leading to the beautiful backyard patio and your very own fire pit! The perfect spot for multi-generational living, gardeners, children, and pets alike with container gardens, perennial beds, garden shed, mature trees, play structure, and play house. Book your private viewing today! (id:43934)
Property Details
|
MLS® Number
|
X11880737 |
|
Property Type
|
Single Family |
|
Community Name
|
903 - Drummond/North Elmsley (North Elmsley) Twp |
|
Parking Space Total
|
6 |
|
Structure
|
Shed |
Building
|
Bathroom Total
|
2 |
|
Bedrooms Above Ground
|
3 |
|
Bedrooms Below Ground
|
1 |
|
Bedrooms Total
|
4 |
|
Amenities
|
Fireplace(s) |
|
Appliances
|
Water Softener, Refrigerator, Two Stoves |
|
Basement Development
|
Finished |
|
Basement Features
|
Walk Out |
|
Basement Type
|
N/a (finished) |
|
Construction Style Attachment
|
Detached |
|
Construction Style Split Level
|
Sidesplit |
|
Exterior Finish
|
Brick |
|
Fireplace Present
|
Yes |
|
Fireplace Type
|
Woodstove |
|
Foundation Type
|
Block |
|
Heating Fuel
|
Electric |
|
Heating Type
|
Baseboard Heaters |
|
Type
|
House |
Parking
Land
|
Access Type
|
Public Road, Year-round Access |
|
Acreage
|
No |
|
Sewer
|
Septic System |
|
Size Depth
|
150 Ft |
|
Size Frontage
|
104 Ft ,7 In |
|
Size Irregular
|
104.6 X 150 Ft |
|
Size Total Text
|
104.6 X 150 Ft|under 1/2 Acre |
|
Zoning Description
|
Residential |
Rooms
| Level |
Type |
Length |
Width |
Dimensions |
|
Basement |
Bathroom |
2.17 m |
2.09 m |
2.17 m x 2.09 m |
|
Basement |
Bedroom 4 |
5.97 m |
3.76 m |
5.97 m x 3.76 m |
|
Basement |
Kitchen |
3.25 m |
3.34 m |
3.25 m x 3.34 m |
|
Basement |
Family Room |
6.61 m |
3.3 m |
6.61 m x 3.3 m |
|
Main Level |
Living Room |
3.82 m |
4.69 m |
3.82 m x 4.69 m |
|
Main Level |
Dining Room |
3.41 m |
4.39 m |
3.41 m x 4.39 m |
|
Main Level |
Kitchen |
3.26 m |
4.12 m |
3.26 m x 4.12 m |
|
Main Level |
Bathroom |
2.41 m |
2.16 m |
2.41 m x 2.16 m |
|
Main Level |
Primary Bedroom |
3.26 m |
3.93 m |
3.26 m x 3.93 m |
|
Main Level |
Bedroom 2 |
3.82 m |
2.93 m |
3.82 m x 2.93 m |
|
Main Level |
Bedroom 3 |
2.76 m |
3.05 m |
2.76 m x 3.05 m |
|
Ground Level |
Family Room |
3.56 m |
6.39 m |
3.56 m x 6.39 m |
https://www.realtor.ca/real-estate/27708245/2544-rideau-ferry-road-drummondnorth-elmsley-903-drummondnorth-elmsley-north-elmsley-twp

