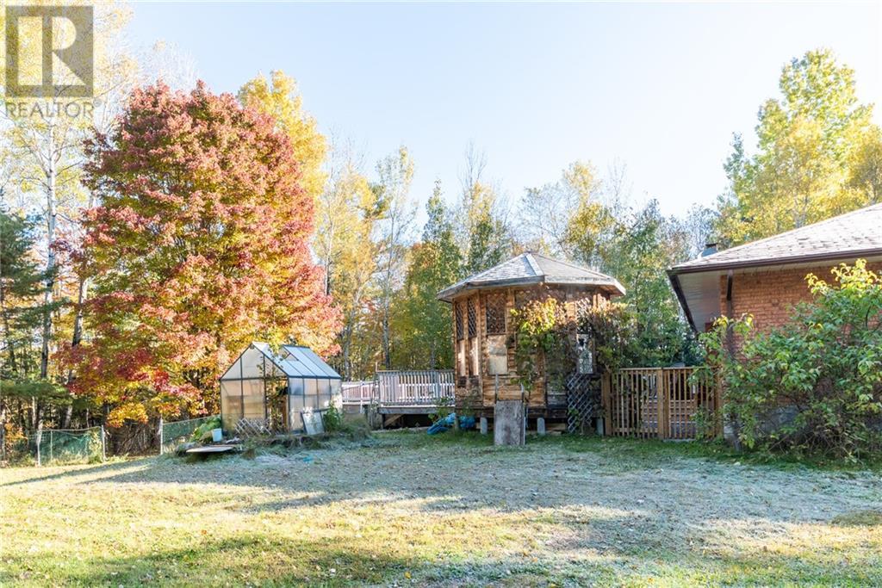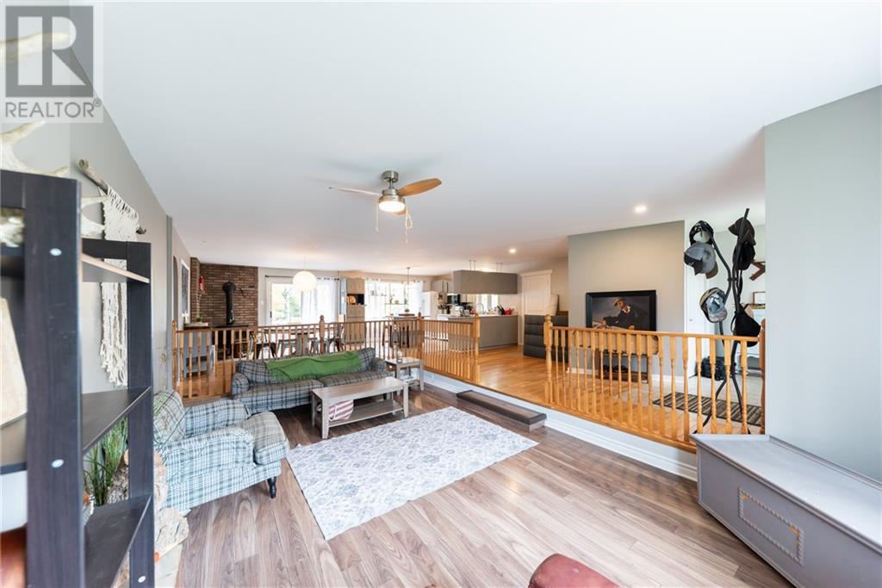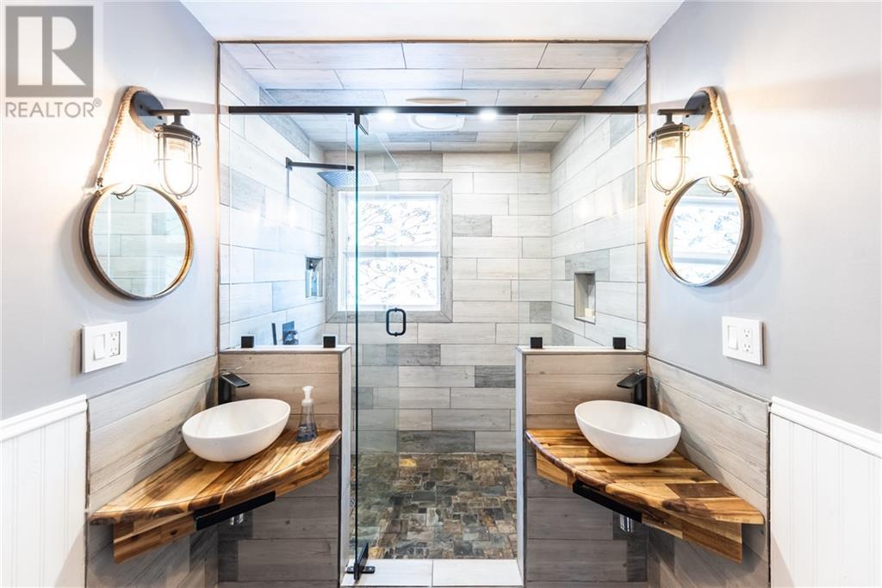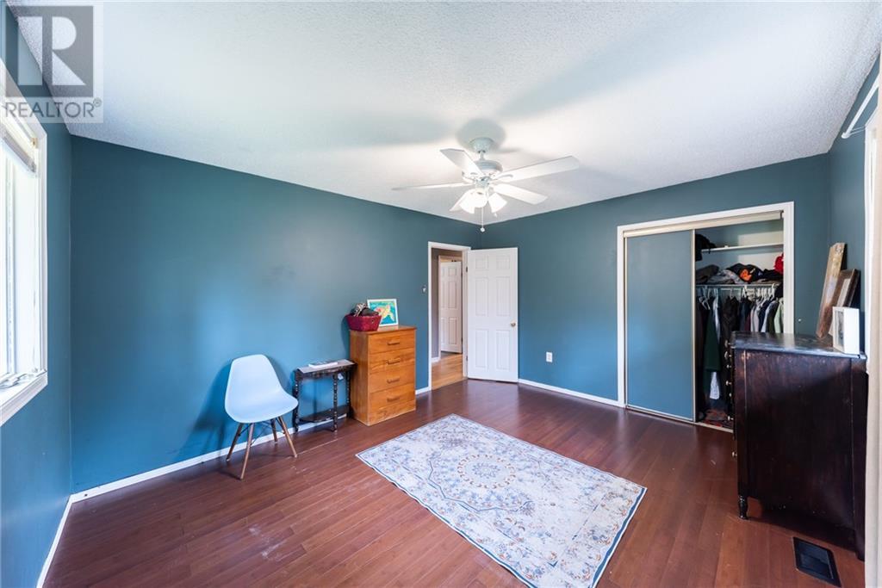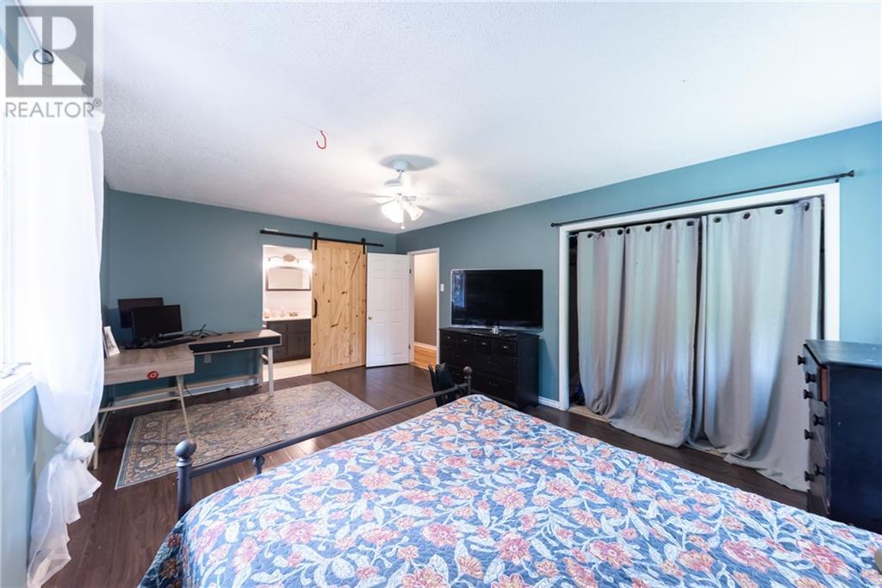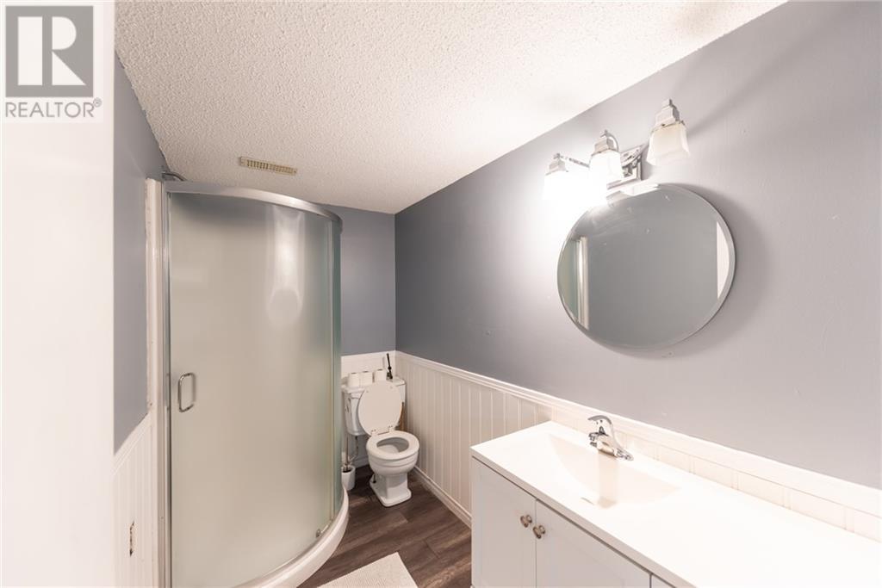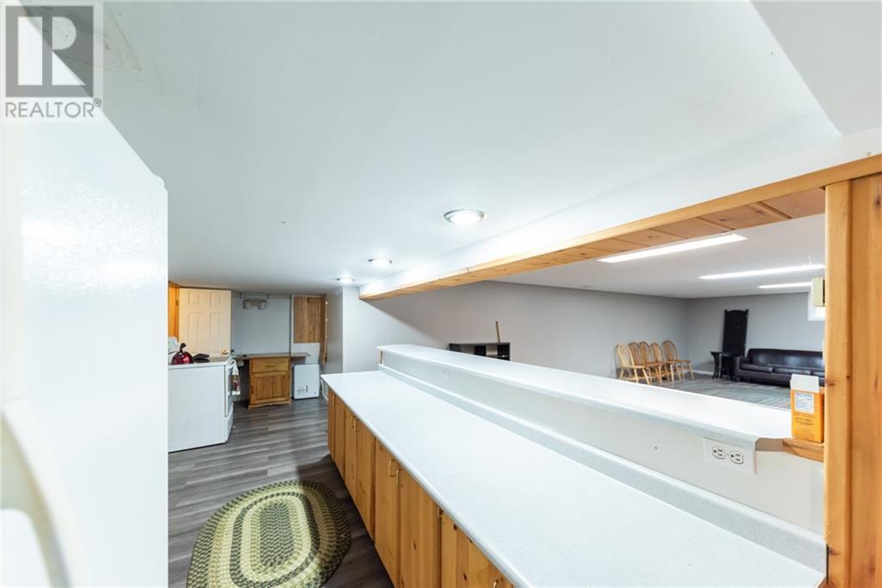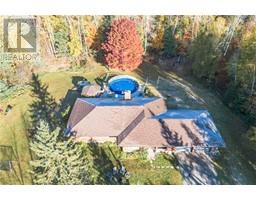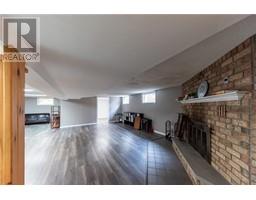4 Bedroom
3 Bathroom
Bungalow
Fireplace
Above Ground Pool
Central Air Conditioning, Air Exchanger
Forced Air
Acreage
$535,000
All brick bungalow, situated on 1 acre in Laurentian Valley, boast approx 3500 sq feet of living space. Main level features the spacious foyer, sunken living room, open concept dining and kitchen space. Plus an open area that would be ideal for a separate play area or musical instrument. Dining room with a wood burning stove, plus patio doors to the massive deck including gazebo. 3 generous bedrooms, a primary with ensuite. Plus another recently renovated modern bath with double sinks and tiled shower. Downstairs offers an open area ideal for hobby room or craft room, laundry/mechanical room, updated bathroom, MASSIVE recroom with bar and wood burning fireplace. Plus a 4th bedroom. This would make an ideal space for extended family visits. Attached double garage. This home will not disappoint and is waiting for new owners. Quick closing available. Minimum 24 hours irrevocable on all written offers. (id:43934)
Property Details
|
MLS® Number
|
1416416 |
|
Property Type
|
Single Family |
|
Neigbourhood
|
LUBITZ ROAD |
|
CommunicationType
|
Internet Access |
|
Easement
|
None |
|
Features
|
Acreage, Flat Site, Automatic Garage Door Opener |
|
ParkingSpaceTotal
|
8 |
|
PoolType
|
Above Ground Pool |
|
RoadType
|
Paved Road |
|
StorageType
|
Storage Shed |
|
Structure
|
Deck |
Building
|
BathroomTotal
|
3 |
|
BedroomsAboveGround
|
3 |
|
BedroomsBelowGround
|
1 |
|
BedroomsTotal
|
4 |
|
Appliances
|
Refrigerator, Dishwasher, Dryer, Stove, Washer |
|
ArchitecturalStyle
|
Bungalow |
|
BasementDevelopment
|
Finished |
|
BasementType
|
Full (finished) |
|
ConstructedDate
|
1979 |
|
ConstructionStyleAttachment
|
Detached |
|
CoolingType
|
Central Air Conditioning, Air Exchanger |
|
ExteriorFinish
|
Brick |
|
FireplacePresent
|
Yes |
|
FireplaceTotal
|
2 |
|
Fixture
|
Ceiling Fans |
|
FlooringType
|
Hardwood, Laminate, Tile |
|
FoundationType
|
Block |
|
HeatingFuel
|
Propane |
|
HeatingType
|
Forced Air |
|
StoriesTotal
|
1 |
|
Type
|
House |
|
UtilityWater
|
Drilled Well |
Parking
Land
|
Acreage
|
Yes |
|
Sewer
|
Septic System |
|
SizeDepth
|
210 Ft |
|
SizeFrontage
|
210 Ft |
|
SizeIrregular
|
1 |
|
SizeTotal
|
1 Ac |
|
SizeTotalText
|
1 Ac |
|
ZoningDescription
|
Rural Residential |
Rooms
| Level |
Type |
Length |
Width |
Dimensions |
|
Lower Level |
Office |
|
|
15'5" x 12'3" |
|
Lower Level |
4pc Bathroom |
|
|
5'0" x 8'6" |
|
Lower Level |
Laundry Room |
|
|
8'7" x 14'9" |
|
Lower Level |
Storage |
|
|
21'0" x 4'10" |
|
Lower Level |
Bedroom |
|
|
10'7" x 13'7" |
|
Lower Level |
Family Room/fireplace |
|
|
21'4" x 27'4" |
|
Main Level |
Living Room |
|
|
11'2" x 18'2" |
|
Main Level |
Dining Room |
|
|
12'0" x 12'6" |
|
Main Level |
Kitchen |
|
|
13'0" x 12'6" |
|
Main Level |
4pc Bathroom |
|
|
12'10" x 5'9" |
|
Main Level |
Bedroom |
|
|
11'6" x 13'0" |
|
Main Level |
Primary Bedroom |
|
|
18'7" x 12'7" |
|
Main Level |
3pc Ensuite Bath |
|
|
9'8" x 5'0" |
|
Main Level |
Bedroom |
|
|
10'4" x 13'3" |
|
Main Level |
Foyer |
|
|
11'6" x 6'4" |
https://www.realtor.ca/real-estate/27556331/254-lubitz-road-pembroke-lubitz-road


