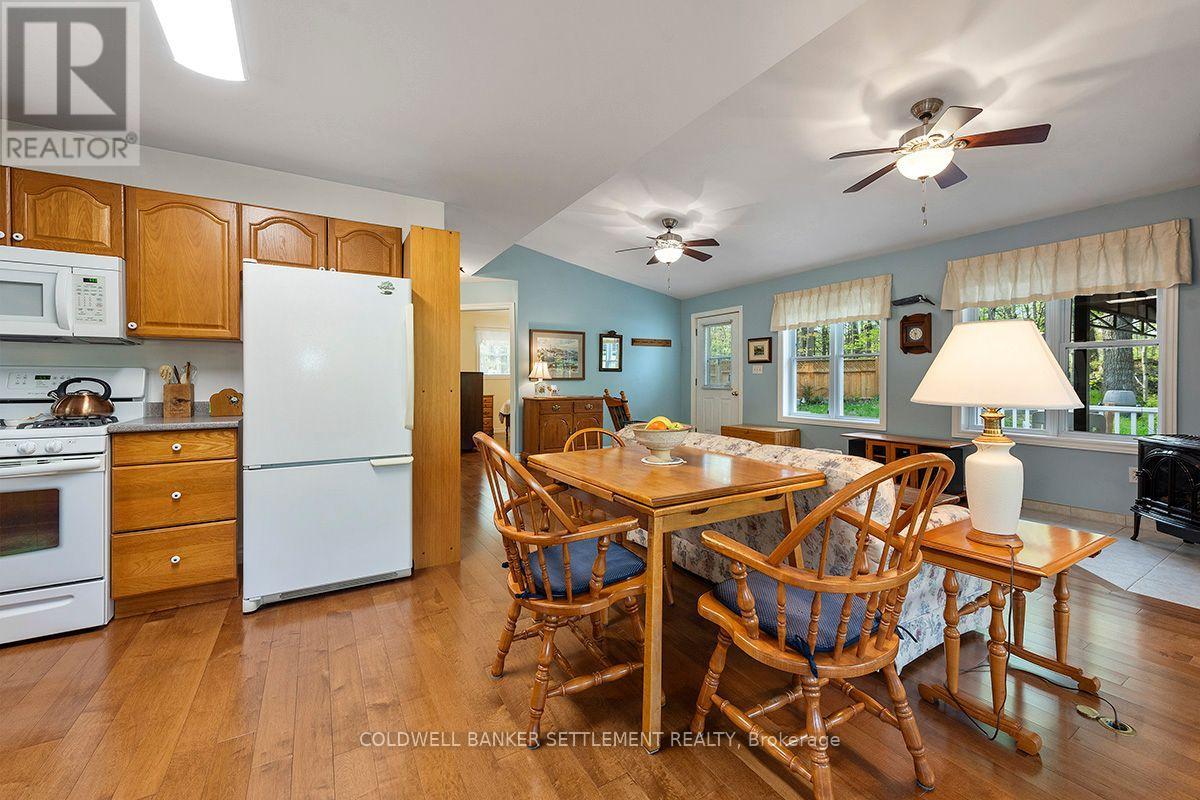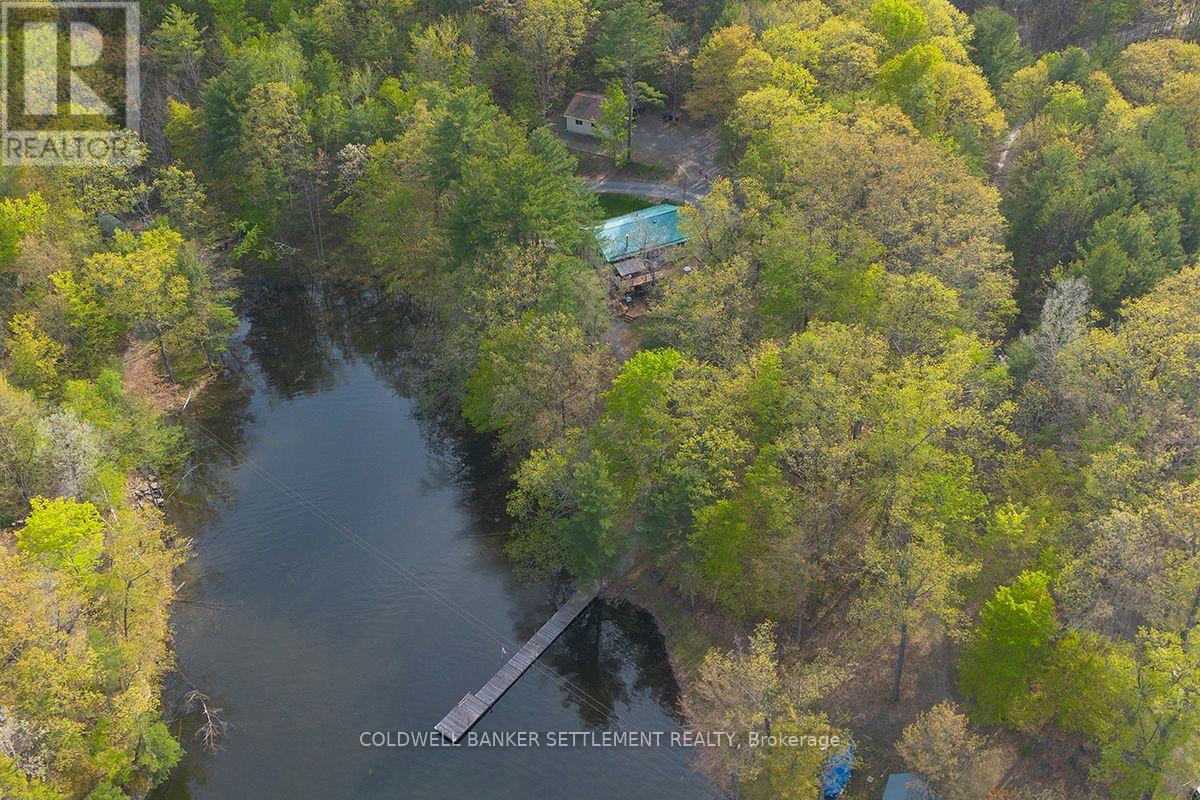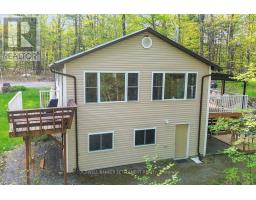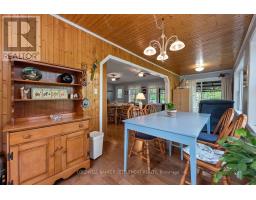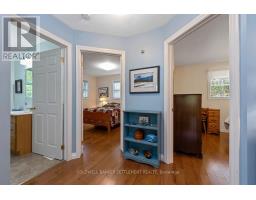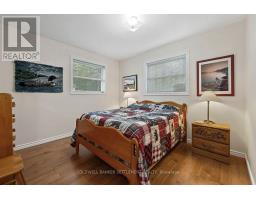2 Bedroom
1 Bathroom
700 - 1,100 ft2
Bungalow
Fireplace
Ventilation System, Air Exchanger
Forced Air
Waterfront
$639,000
Live the dream in this water-front home on Whitefish Lake near Jones Falls on the Rideau Canal system which is a UNESCO World Heritage attraction. With year-round access, this fully furnished 2 bedroom 1 bathroom home on 1.2 acres with 300 feet of natural waterfront can be your full-time residence or 4 season cottage. This well maintained open-concept home boast a well-equipped kitchen and large dining area to entertain family and friends. Stay cozy warm with a forced-air electric furnace, and a beautiful free-standing temperature controlled propane fireplace. You will be set for any power outages with a propane range, living room fireplace, and a direct-vent propane heater which is in the partially finished basement and a generator with separate electric panel for kitchen, water pump, living area and power to a 2 car detached garage. The lower level has a bonus room plus storage rooms with a propane heater and a separate laundry room. There is a large deck/patio with a screened-in sun-shelter facing the waterfront. Enjoy boating and fishing from a large private dock in a sheltered bay on Whitefish Lake. This friendly community has a road association with a $200/year road maintenance fee. (id:43934)
Property Details
|
MLS® Number
|
X12154529 |
|
Property Type
|
Single Family |
|
Community Name
|
817 - Rideau Lakes (South Crosby) Twp |
|
Community Features
|
Fishing |
|
Easement
|
Right Of Way |
|
Features
|
Wooded Area, Irregular Lot Size, Waterway |
|
Parking Space Total
|
4 |
|
Structure
|
Deck, Dock |
|
View Type
|
View, Lake View, Direct Water View |
|
Water Front Type
|
Waterfront |
Building
|
Bathroom Total
|
1 |
|
Bedrooms Above Ground
|
2 |
|
Bedrooms Total
|
2 |
|
Amenities
|
Fireplace(s) |
|
Appliances
|
Water Heater, Garage Door Opener Remote(s), Dryer, Stove, Washer, Refrigerator |
|
Architectural Style
|
Bungalow |
|
Basement Features
|
Separate Entrance |
|
Basement Type
|
Partial |
|
Construction Style Attachment
|
Detached |
|
Cooling Type
|
Ventilation System, Air Exchanger |
|
Exterior Finish
|
Vinyl Siding |
|
Fireplace Present
|
Yes |
|
Fireplace Total
|
1 |
|
Flooring Type
|
Hardwood |
|
Foundation Type
|
Wood |
|
Heating Fuel
|
Electric |
|
Heating Type
|
Forced Air |
|
Stories Total
|
1 |
|
Size Interior
|
700 - 1,100 Ft2 |
|
Type
|
House |
|
Utility Power
|
Generator |
|
Utility Water
|
Drilled Well |
Parking
Land
|
Access Type
|
Private Docking |
|
Acreage
|
No |
|
Sewer
|
Septic System |
|
Size Depth
|
269 Ft |
|
Size Frontage
|
479 Ft |
|
Size Irregular
|
479 X 269 Ft |
|
Size Total Text
|
479 X 269 Ft|1/2 - 1.99 Acres |
|
Zoning Description
|
Residential Waterfront |
Rooms
| Level |
Type |
Length |
Width |
Dimensions |
|
Basement |
Workshop |
3.48 m |
5.18 m |
3.48 m x 5.18 m |
|
Basement |
Office |
4.92 m |
8.2 m |
4.92 m x 8.2 m |
|
Basement |
Laundry Room |
2.05 m |
2.4 m |
2.05 m x 2.4 m |
|
Basement |
Utility Room |
1.8 m |
1.8 m |
1.8 m x 1.8 m |
|
Basement |
Other |
1.75 m |
2.03 m |
1.75 m x 2.03 m |
|
Main Level |
Living Room |
6.76 m |
5.28 m |
6.76 m x 5.28 m |
|
Main Level |
Kitchen |
3.48 m |
3.4 m |
3.48 m x 3.4 m |
|
Main Level |
Dining Room |
7.65 m |
2.47 m |
7.65 m x 2.47 m |
|
Main Level |
Bedroom |
3.4 m |
3.3 m |
3.4 m x 3.3 m |
|
Main Level |
Bedroom 2 |
3.53 m |
3.6 m |
3.53 m x 3.6 m |
|
Main Level |
Bathroom |
2.44 m |
2.51 m |
2.44 m x 2.51 m |
Utilities
|
Electricity
|
Installed |
|
Wireless
|
Available |
|
Electricity Connected
|
Connected |
https://www.realtor.ca/real-estate/28325838/254-dargavel-road-rideau-lakes-817-rideau-lakes-south-crosby-twp






















