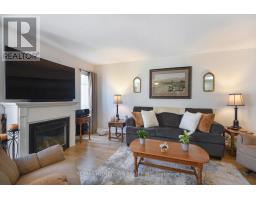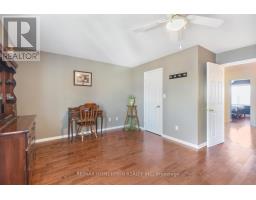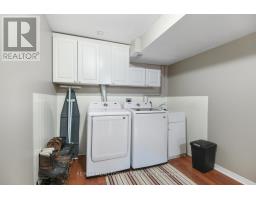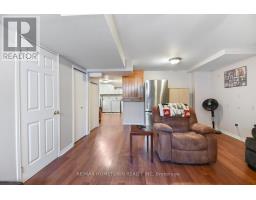3 Bedroom
2 Bathroom
1,500 - 2,000 ft2
Fireplace
Central Air Conditioning
Forced Air
$485,900
This home has everything you could ever want. Located in a great neighborhood, close to schools, parks, and shopping. This spacious 3-level townhouse has an attached garage and a spacious foyer with a 2-piece bathroom and access to the garage, which opens to an open-concept main floor with an absolutely stunning new kitchen. The kitchen has a natural gas oven and new appliances. The dining area features patio doors leading to a completed fenced yard, great for the kids and pets. The inviting living room features a natural gas fireplace. The main floor has brand-new luxury vinyl flooring that looks like hardwood but won't scratch. The upper level has three bedrooms and a 4-piece bath. The oversized primary bedroom has a walk-in closet. The lower level family room would be a great place for teenagers to hang out, or could make a nice game room or craft room. This carpet free home is a must-see. You can move in and enjoy! (id:43934)
Property Details
|
MLS® Number
|
X12113243 |
|
Property Type
|
Single Family |
|
Community Name
|
810 - Brockville |
|
Equipment Type
|
Water Heater - Gas |
|
Features
|
Flat Site, Carpet Free |
|
Parking Space Total
|
3 |
|
Rental Equipment Type
|
Water Heater - Gas |
|
Structure
|
Deck |
Building
|
Bathroom Total
|
2 |
|
Bedrooms Above Ground
|
3 |
|
Bedrooms Total
|
3 |
|
Amenities
|
Fireplace(s) |
|
Appliances
|
Garage Door Opener Remote(s), Dishwasher, Garage Door Opener, Stove, Refrigerator |
|
Basement Development
|
Finished |
|
Basement Type
|
Full (finished) |
|
Construction Style Attachment
|
Attached |
|
Cooling Type
|
Central Air Conditioning |
|
Exterior Finish
|
Vinyl Siding |
|
Fireplace Present
|
Yes |
|
Fireplace Total
|
1 |
|
Foundation Type
|
Poured Concrete |
|
Half Bath Total
|
1 |
|
Heating Fuel
|
Natural Gas |
|
Heating Type
|
Forced Air |
|
Stories Total
|
2 |
|
Size Interior
|
1,500 - 2,000 Ft2 |
|
Type
|
Row / Townhouse |
|
Utility Water
|
Municipal Water |
Parking
|
Attached Garage
|
|
|
Garage
|
|
|
Inside Entry
|
|
Land
|
Acreage
|
No |
|
Sewer
|
Sanitary Sewer |
|
Size Depth
|
98 Ft ,4 In |
|
Size Frontage
|
21 Ft |
|
Size Irregular
|
21 X 98.4 Ft |
|
Size Total Text
|
21 X 98.4 Ft |
|
Zoning Description
|
Residential |
Rooms
| Level |
Type |
Length |
Width |
Dimensions |
|
Second Level |
Bedroom |
3.7 m |
2.89 m |
3.7 m x 2.89 m |
|
Second Level |
Bedroom |
4.91 m |
2.85 m |
4.91 m x 2.85 m |
|
Second Level |
Primary Bedroom |
5.84 m |
4.52 m |
5.84 m x 4.52 m |
|
Second Level |
Bathroom |
2.34 m |
2.2 m |
2.34 m x 2.2 m |
|
Lower Level |
Laundry Room |
4.97 m |
2.52 m |
4.97 m x 2.52 m |
|
Lower Level |
Utility Room |
4.92 m |
1.49 m |
4.92 m x 1.49 m |
|
Lower Level |
Family Room |
6.25 m |
4.22 m |
6.25 m x 4.22 m |
|
Main Level |
Foyer |
5.09 m |
2.74 m |
5.09 m x 2.74 m |
|
Main Level |
Kitchen |
3.34 m |
3.07 m |
3.34 m x 3.07 m |
|
Main Level |
Dining Room |
3.33 m |
3 m |
3.33 m x 3 m |
|
Main Level |
Living Room |
5.11 m |
2.84 m |
5.11 m x 2.84 m |
https://www.realtor.ca/real-estate/28236095/254-beley-street-brockville-810-brockville



























































