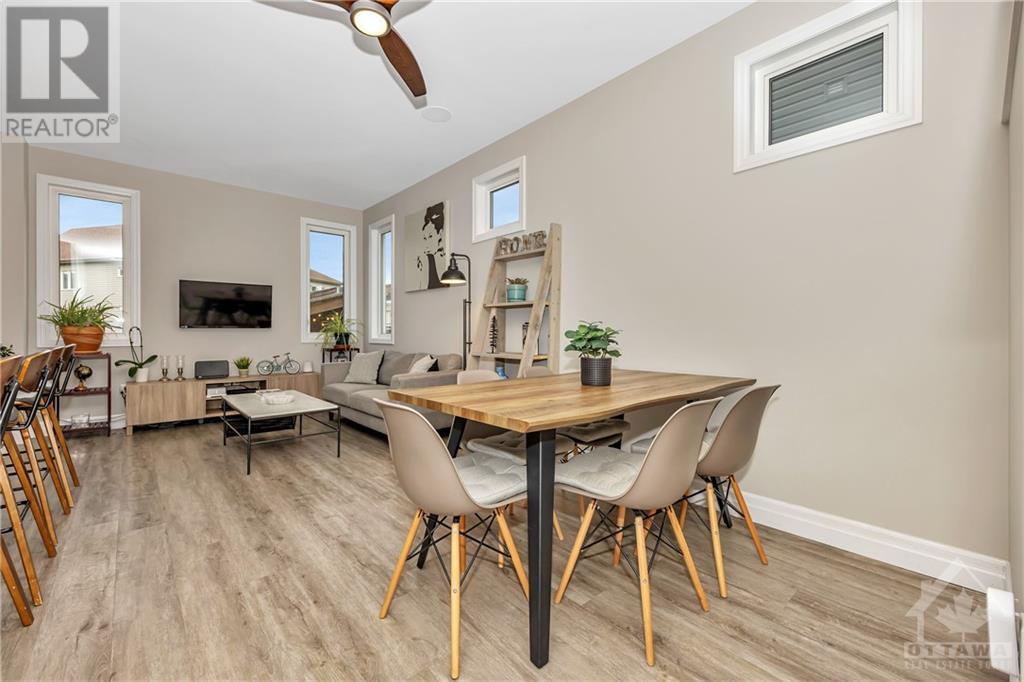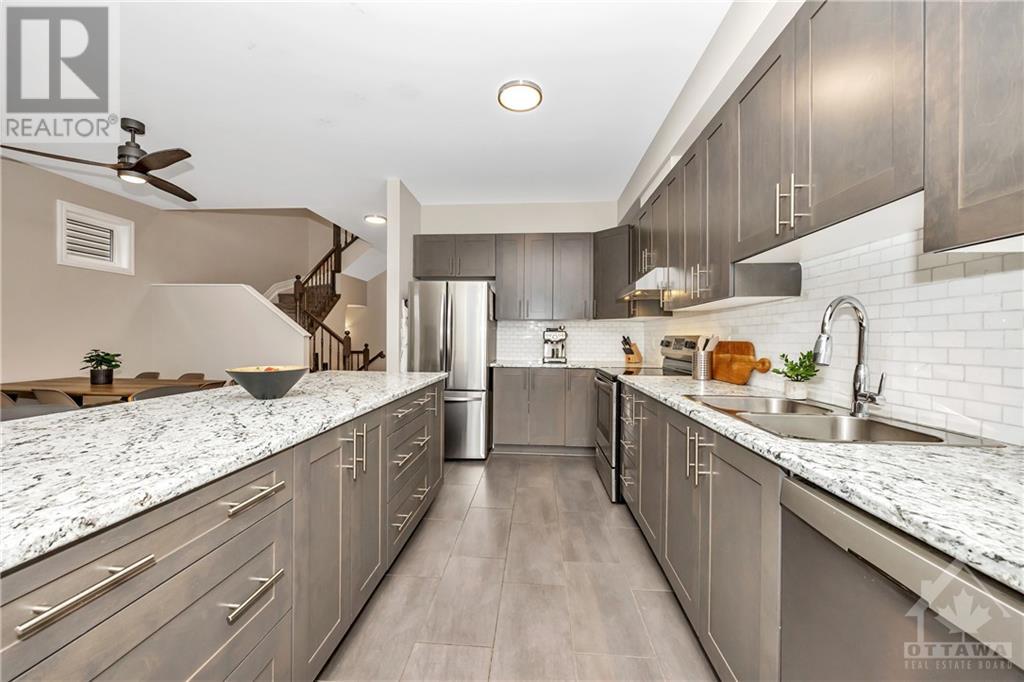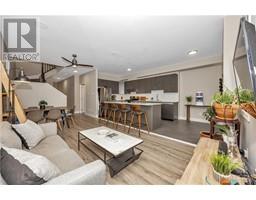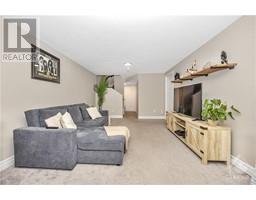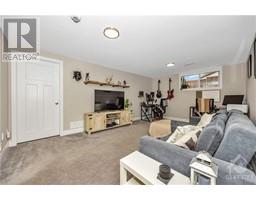4 Bedroom
3 Bathroom
Central Air Conditioning
Forced Air
$659,999
Located in the heart of Half Moon Bay, this immaculate townhouse is perfect for a growing family. The open-concept main floor offers seamless flow, featuring a dream kitchen with stainless steel appliances, a large island, and ample storage. Upstairs, enjoy four spacious bedrooms, including a primary suite with an ensuite and walk-in closet, plus the convenience of second-floor laundry. The fully finished basement provides extra space for relaxation or entertainment. Outside, the fully fenced yard boasts a custom shed and gazebo, perfect for outdoor gatherings. Recent updates in 2024 include fresh paint, a retractable front screen door, and new fridge and dishwasher. Pride of ownership shines throughout this home, located just steps from schools, parks, and amenities. Discover the perfect blend of style, comfort, and functionality in this ideal family haven!, Flooring: Vinyl, Flooring: Carpet W/W & Mixed, Flooring: Ceramic (id:43934)
Property Details
|
MLS® Number
|
X10423156 |
|
Property Type
|
Single Family |
|
Neigbourhood
|
Half Moon Bay |
|
Community Name
|
7711 - Barrhaven - Half Moon Bay |
|
AmenitiesNearBy
|
Public Transit, Park |
|
ParkingSpaceTotal
|
2 |
Building
|
BathroomTotal
|
3 |
|
BedroomsAboveGround
|
4 |
|
BedroomsTotal
|
4 |
|
Appliances
|
Dishwasher, Dryer, Hood Fan, Refrigerator, Stove, Washer |
|
BasementDevelopment
|
Finished |
|
BasementType
|
Full (finished) |
|
ConstructionStyleAttachment
|
Attached |
|
CoolingType
|
Central Air Conditioning |
|
ExteriorFinish
|
Brick, Vinyl Siding |
|
FoundationType
|
Concrete |
|
HeatingFuel
|
Natural Gas |
|
HeatingType
|
Forced Air |
|
StoriesTotal
|
2 |
|
Type
|
Row / Townhouse |
|
UtilityWater
|
Municipal Water |
Parking
Land
|
Acreage
|
No |
|
LandAmenities
|
Public Transit, Park |
|
Sewer
|
Sanitary Sewer |
|
SizeDepth
|
91 Ft ,10 In |
|
SizeFrontage
|
26 Ft |
|
SizeIrregular
|
26.05 X 91.86 Ft ; 0 |
|
SizeTotalText
|
26.05 X 91.86 Ft ; 0 |
|
ZoningDescription
|
Residential |
Rooms
| Level |
Type |
Length |
Width |
Dimensions |
|
Second Level |
Bathroom |
|
|
Measurements not available |
|
Second Level |
Primary Bedroom |
4.34 m |
3.65 m |
4.34 m x 3.65 m |
|
Second Level |
Bathroom |
|
|
Measurements not available |
|
Second Level |
Bedroom |
2.92 m |
2.56 m |
2.92 m x 2.56 m |
|
Second Level |
Bedroom |
2.76 m |
3.04 m |
2.76 m x 3.04 m |
|
Second Level |
Bedroom |
3.14 m |
2.87 m |
3.14 m x 2.87 m |
|
Lower Level |
Family Room |
5.86 m |
5.43 m |
5.86 m x 5.43 m |
|
Main Level |
Living Room |
3.25 m |
5.91 m |
3.25 m x 5.91 m |
|
Main Level |
Kitchen |
2.74 m |
3.55 m |
2.74 m x 3.55 m |
|
Main Level |
Dining Room |
2.74 m |
2.43 m |
2.74 m x 2.43 m |
|
Main Level |
Bathroom |
|
|
Measurements not available |
https://www.realtor.ca/real-estate/27640957/2538-river-mist-road-barrhaven-7711-barrhaven-half-moon-bay-7711-barrhaven-half-moon-bay









