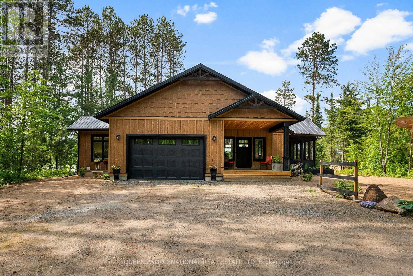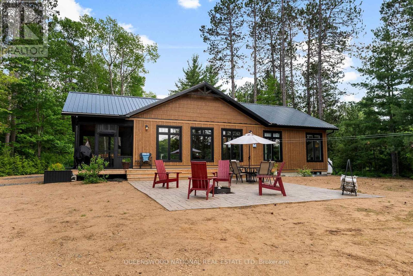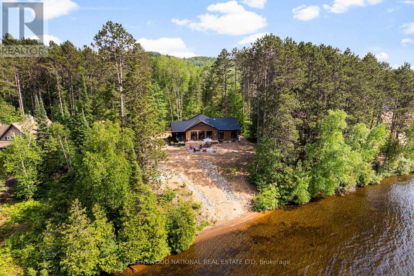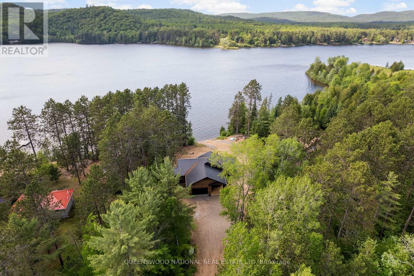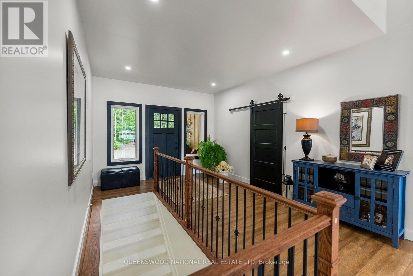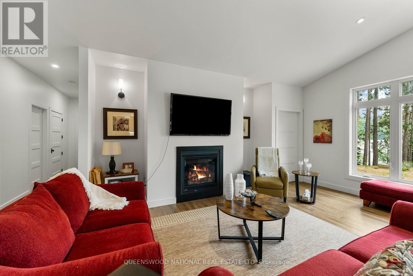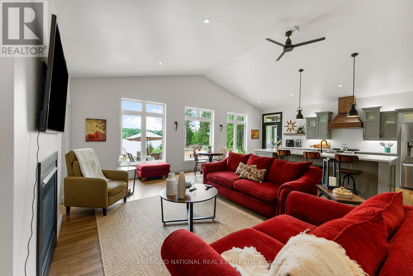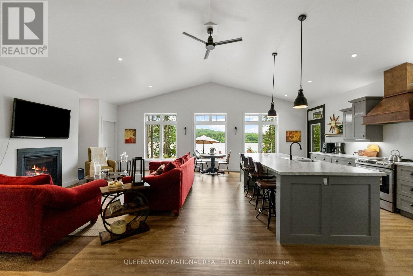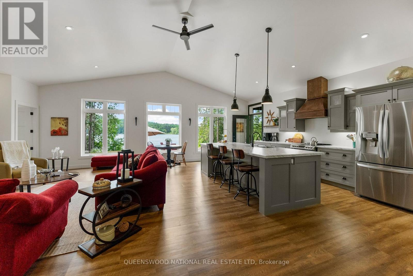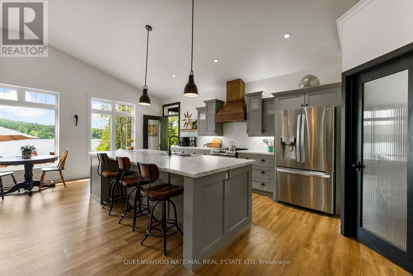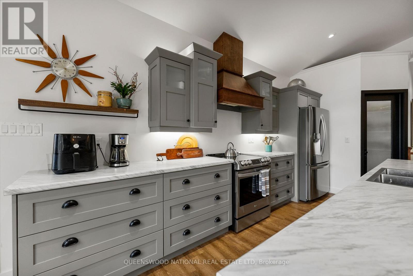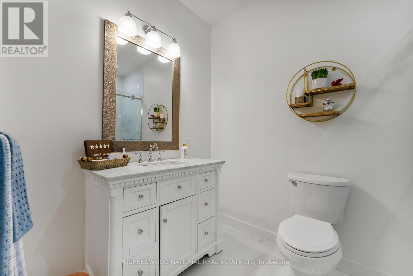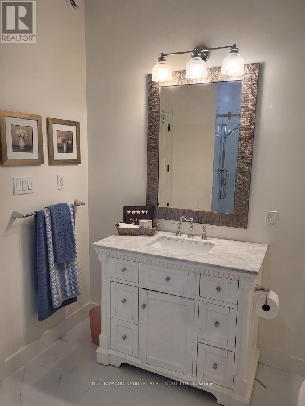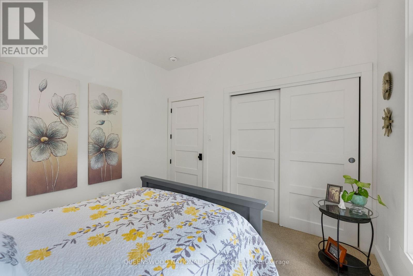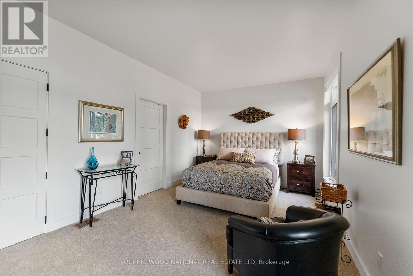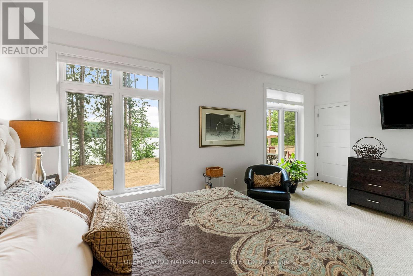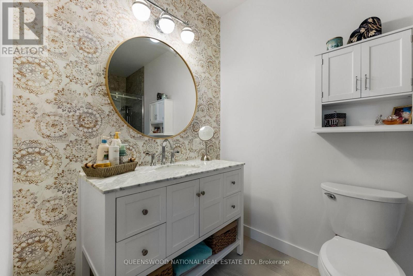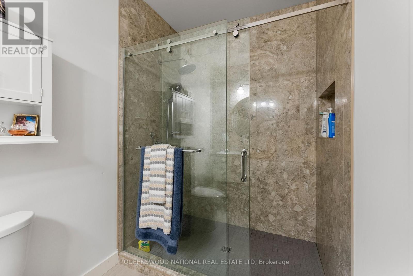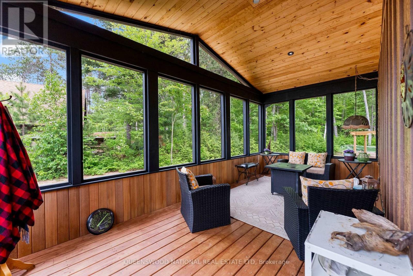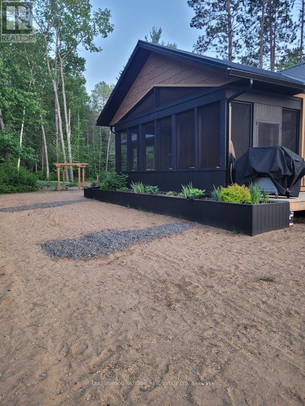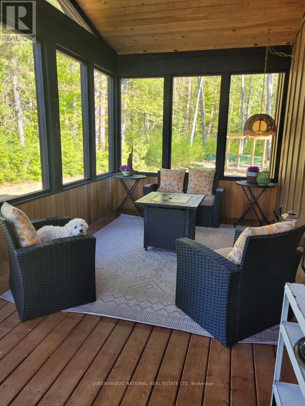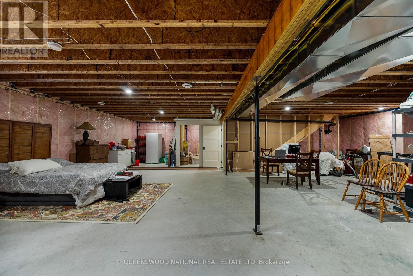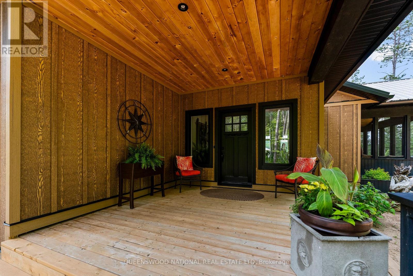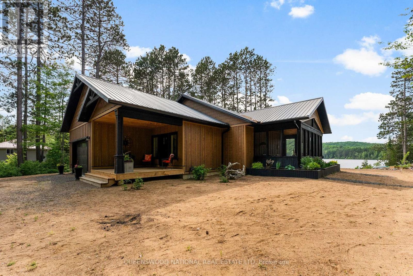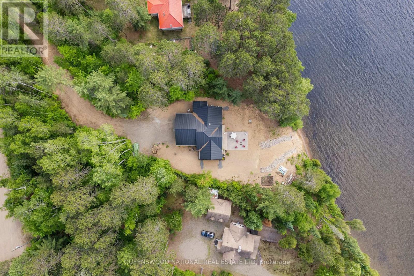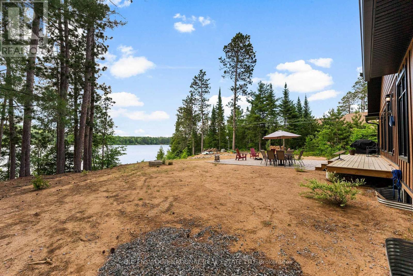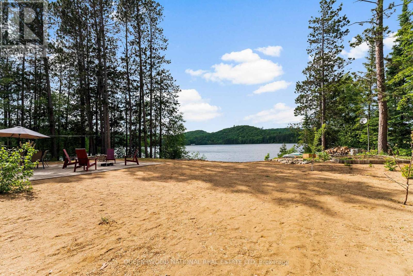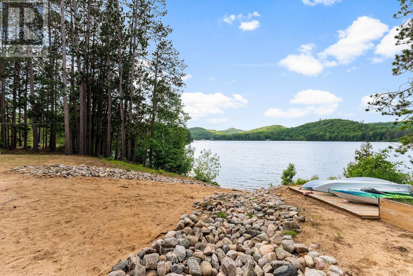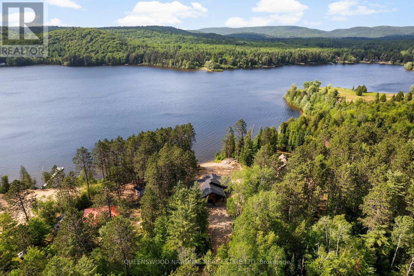2 Bedroom
2 Bathroom
1,500 - 2,000 ft2
Bungalow
Fireplace
Central Air Conditioning, Air Exchanger
Forced Air
Waterfront
Landscaped
$1,275,000
A Labour of Love, right in the Heart of Kazuby! This 2021 luxury home is situated Zen like in a beautiful natural setting on sought-after Halfway Lake. Attention to detail throughout the home with all rooms emphasizing the gorgeous views and the landscaping complimenting the classic Canadian Pine forest creates a visual feast that captivates the senses. This is a place to come to relax, unwind and enjoy. This home encompasses function yet still also resonates with a sense of harmony, balance, and visual appeal. The master bedroom has windows overlooking the lake, an ensuite and a spacious walk in closet. Waking up to a beautiful lake view will create a truly magical start to the day. Enjoy a coffee in the open concept Kitchen at a generous island. Also in the kitchen area there is Butlers Pantry with a glass door for all your extras. Be ready to enjoy dinners with friends taking advantage of the spacious screened porch just off the kitchen or getting cozy by the propane fireplace in the living room. The screened in porch is another oasis where you can lounge away the afternoon reading or napping in the fresh air. A gorgeous outdoor patio with a firepit is another fun place to watch the world go by. A guest bedroom has its own bath, good closet space and is tucked away for some privacy. Main floor laundry with a cast iron laundry sink makes an attractive entrance from the attached garage. The lower level has been insulated and is over 1600 sq feet ready for you to finish as you desire. This home has been built with energy efficiency in mind. Propane forced air furnace , 200 amp service, metal roof, composite siding. Beautiful sandy bottom for great swimming, go fishing or exploring all the Madawaska Valley has to offer from your home on the lake. The Madawaska Valley was once voted one of the ten best places to live in Canadian Geographic! You are minutes from Restaurants, churches, schools and 18 minutes to Barry's Bay and 35 to Bancroft.. (id:43934)
Property Details
|
MLS® Number
|
X12218093 |
|
Property Type
|
Single Family |
|
Community Name
|
570 - Madawaska Valley |
|
Amenities Near By
|
Beach |
|
Easement
|
Unknown |
|
Equipment Type
|
Propane Tank |
|
Features
|
Cul-de-sac, Irregular Lot Size, Sloping, Flat Site, Dry |
|
Parking Space Total
|
7 |
|
Rental Equipment Type
|
Propane Tank |
|
Structure
|
Patio(s), Porch |
|
View Type
|
View, Lake View, Direct Water View |
|
Water Front Type
|
Waterfront |
Building
|
Bathroom Total
|
2 |
|
Bedrooms Above Ground
|
2 |
|
Bedrooms Total
|
2 |
|
Age
|
0 To 5 Years |
|
Amenities
|
Fireplace(s) |
|
Appliances
|
Garage Door Opener Remote(s) |
|
Architectural Style
|
Bungalow |
|
Basement Development
|
Partially Finished |
|
Basement Type
|
N/a (partially Finished) |
|
Construction Style Attachment
|
Detached |
|
Cooling Type
|
Central Air Conditioning, Air Exchanger |
|
Fireplace Present
|
Yes |
|
Fireplace Total
|
1 |
|
Foundation Type
|
Poured Concrete |
|
Heating Fuel
|
Propane |
|
Heating Type
|
Forced Air |
|
Stories Total
|
1 |
|
Size Interior
|
1,500 - 2,000 Ft2 |
|
Type
|
House |
|
Utility Water
|
Dug Well |
Parking
Land
|
Access Type
|
Public Road, Private Docking |
|
Acreage
|
No |
|
Land Amenities
|
Beach |
|
Landscape Features
|
Landscaped |
|
Sewer
|
Septic System |
|
Size Depth
|
338 Ft ,4 In |
|
Size Frontage
|
150 Ft |
|
Size Irregular
|
150 X 338.4 Ft |
|
Size Total Text
|
150 X 338.4 Ft|1/2 - 1.99 Acres |
|
Soil Type
|
Sand |
|
Zoning Description
|
R1 |
Rooms
| Level |
Type |
Length |
Width |
Dimensions |
|
Basement |
Utility Room |
4.299 m |
1.819 m |
4.299 m x 1.819 m |
|
Main Level |
Bedroom |
5.243 m |
3.337 m |
5.243 m x 3.337 m |
|
Main Level |
Recreational, Games Room |
13.725 m |
10.978 m |
13.725 m x 10.978 m |
|
Main Level |
Bedroom 2 |
3.343 m |
3.336 m |
3.343 m x 3.336 m |
|
Main Level |
Other |
6.08 m |
6.16 m |
6.08 m x 6.16 m |
|
Main Level |
Bathroom |
3.307 m |
1.807 m |
3.307 m x 1.807 m |
|
Main Level |
Bathroom |
3.016 m |
1.962 m |
3.016 m x 1.962 m |
|
Main Level |
Kitchen |
6.67 m |
3.23 m |
6.67 m x 3.23 m |
|
Main Level |
Living Room |
6.69 m |
5.37 m |
6.69 m x 5.37 m |
|
Main Level |
Other |
1.9 m |
1.43 m |
1.9 m x 1.43 m |
|
Main Level |
Laundry Room |
3.975 m |
3.069 m |
3.975 m x 3.069 m |
|
Main Level |
Other |
1.807 m |
1.814 m |
1.807 m x 1.814 m |
|
Main Level |
Other |
6.51 m |
2.902 m |
6.51 m x 2.902 m |
Utilities
https://www.realtor.ca/real-estate/28463407/253-grunwald-road-madawaska-valley-570-madawaska-valley

