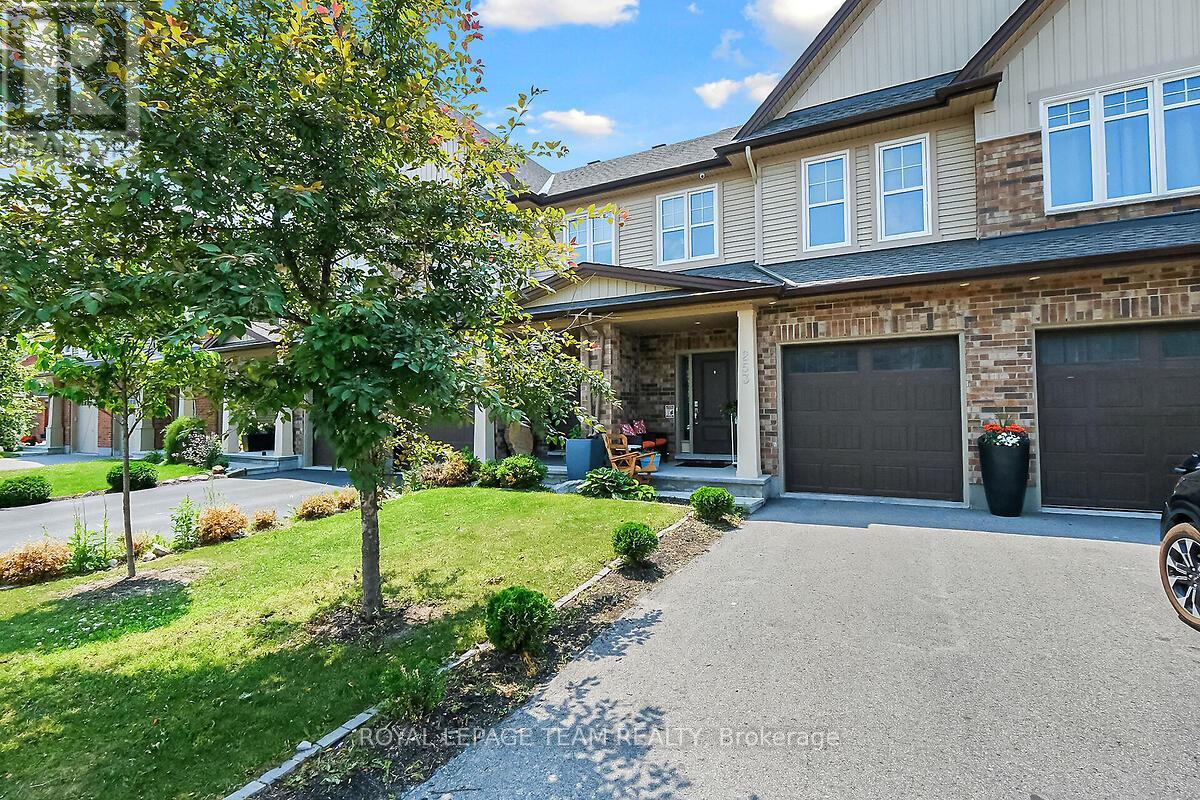3 Bedroom
3 Bathroom
1,500 - 2,000 ft2
Fireplace
Central Air Conditioning
Forced Air
Landscaped
$649,900
Bright spacious open concept main floor, 3 Bedroom, 2.5 Bath townhome on a quiet crescent, perfectly located off the 416, across from Costco, shopping and restaurants. Hardwood floors on main floor, kitchen with granite countertops, island, walk-in pantry and floor to ceiling windows in eating area. Large Primary Bedroom with 2 closets leading to ensuite with tub and shower. Carpet on 2nd floor and basement family room, 2nd floor laundry, central vac and finished basement with fireplace. Looking for an investment, currently occupied by an outstanding tenant who treats the home as if it were her own. (id:43934)
Property Details
|
MLS® Number
|
X12268075 |
|
Property Type
|
Single Family |
|
Community Name
|
7703 - Barrhaven - Cedargrove/Fraserdale |
|
Equipment Type
|
Water Heater - Tankless |
|
Parking Space Total
|
2 |
|
Rental Equipment Type
|
Water Heater - Tankless |
Building
|
Bathroom Total
|
3 |
|
Bedrooms Above Ground
|
3 |
|
Bedrooms Total
|
3 |
|
Amenities
|
Fireplace(s) |
|
Appliances
|
Central Vacuum, Garage Door Opener Remote(s), Dishwasher, Dryer, Stove, Washer, Refrigerator |
|
Basement Type
|
Full |
|
Construction Style Attachment
|
Attached |
|
Cooling Type
|
Central Air Conditioning |
|
Exterior Finish
|
Brick Facing, Vinyl Siding |
|
Fireplace Present
|
Yes |
|
Fireplace Total
|
1 |
|
Foundation Type
|
Concrete |
|
Half Bath Total
|
1 |
|
Heating Fuel
|
Natural Gas |
|
Heating Type
|
Forced Air |
|
Stories Total
|
2 |
|
Size Interior
|
1,500 - 2,000 Ft2 |
|
Type
|
Row / Townhouse |
|
Utility Water
|
Municipal Water |
Parking
Land
|
Acreage
|
No |
|
Fence Type
|
Fenced Yard |
|
Landscape Features
|
Landscaped |
|
Sewer
|
Sanitary Sewer |
|
Size Depth
|
105 Ft |
|
Size Frontage
|
19 Ft ,8 In |
|
Size Irregular
|
19.7 X 105 Ft |
|
Size Total Text
|
19.7 X 105 Ft |
Rooms
| Level |
Type |
Length |
Width |
Dimensions |
|
Second Level |
Primary Bedroom |
4.686 m |
3.06 m |
4.686 m x 3.06 m |
|
Second Level |
Primary Bedroom |
3.163 m |
2.642 m |
3.163 m x 2.642 m |
|
Second Level |
Bathroom |
3.762 m |
1.721 m |
3.762 m x 1.721 m |
|
Second Level |
Bedroom |
2.93 m |
2.871 m |
2.93 m x 2.871 m |
|
Second Level |
Bedroom |
2.929 m |
2.705 m |
2.929 m x 2.705 m |
|
Second Level |
Bathroom |
2.423 m |
1.496 m |
2.423 m x 1.496 m |
|
Basement |
Family Room |
6.585 m |
3.656 m |
6.585 m x 3.656 m |
|
Main Level |
Kitchen |
7.349 m |
2.488 m |
7.349 m x 2.488 m |
|
Main Level |
Living Room |
7.8 m |
3.06 m |
7.8 m x 3.06 m |
|
Main Level |
Bathroom |
1.624 m |
1.314 m |
1.624 m x 1.314 m |
https://www.realtor.ca/real-estate/28569389/253-fergus-crescent-ottawa-7703-barrhaven-cedargrovefraserdale





































































































