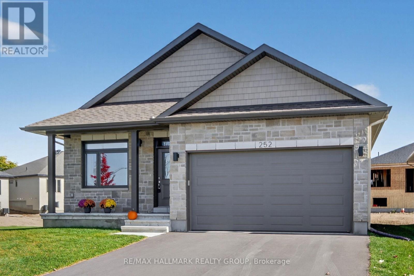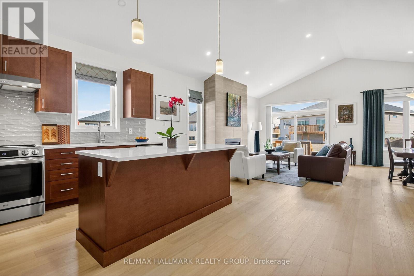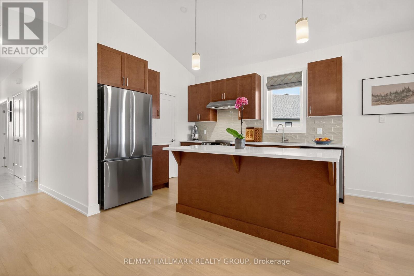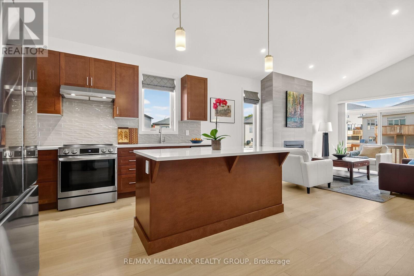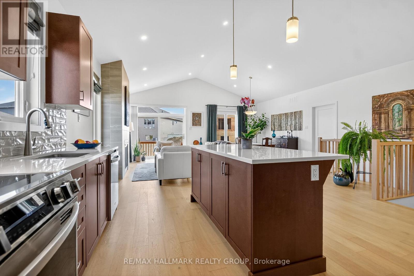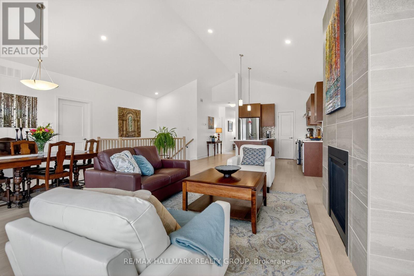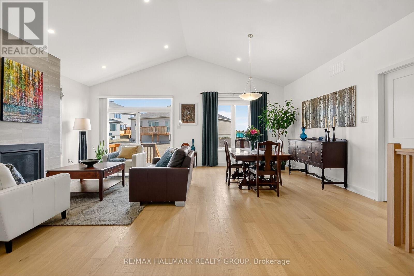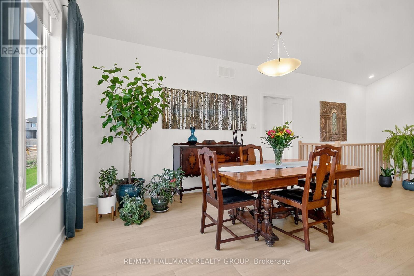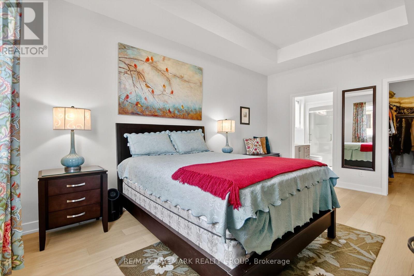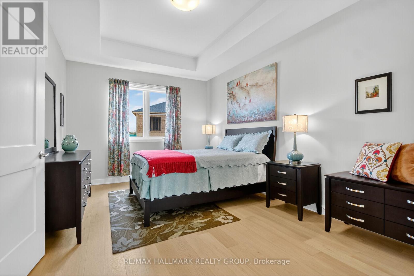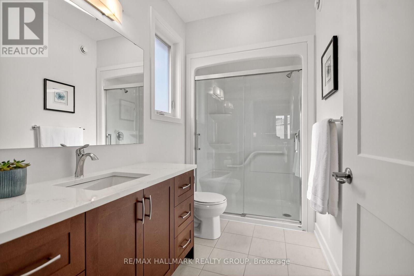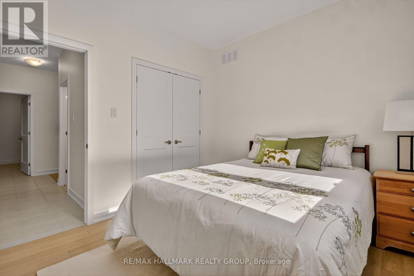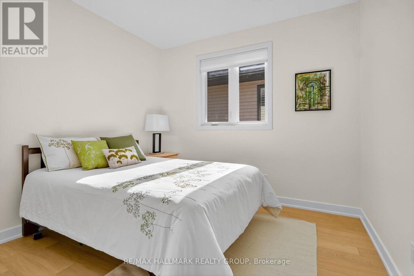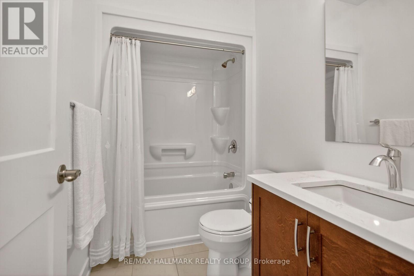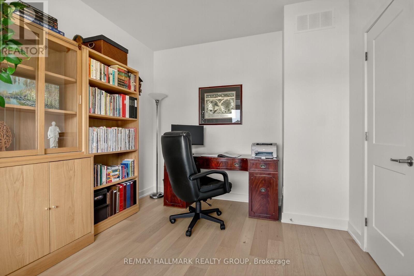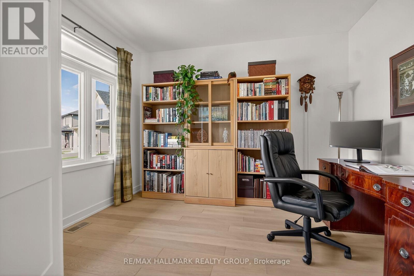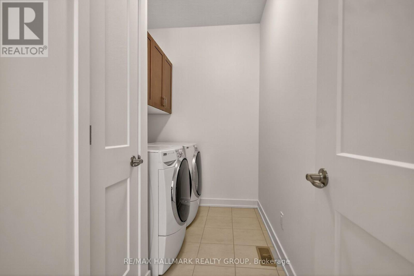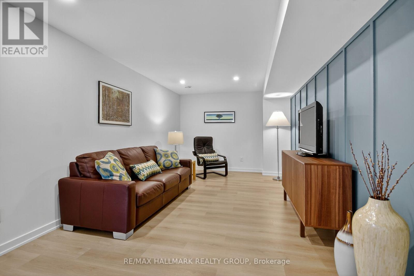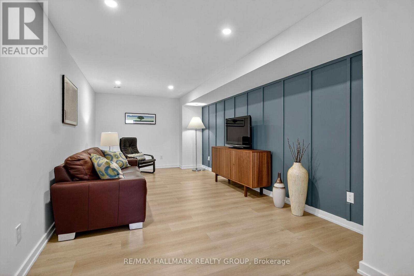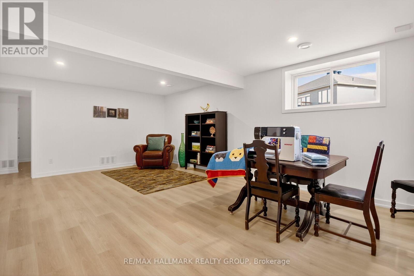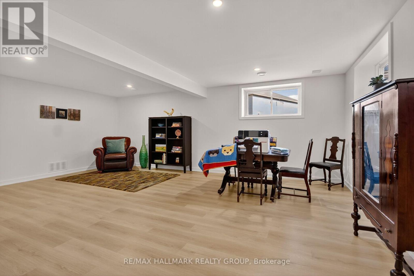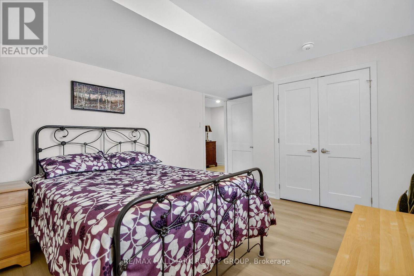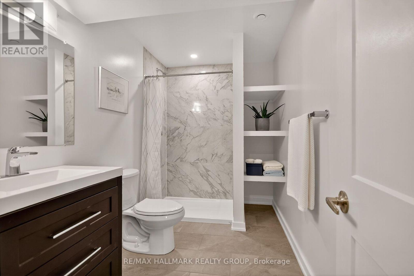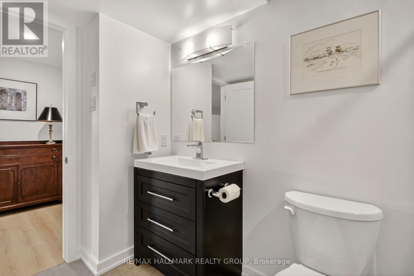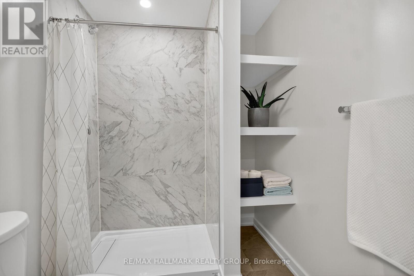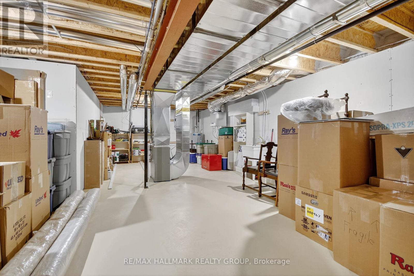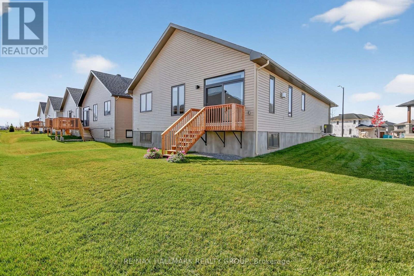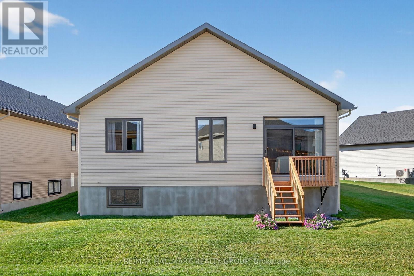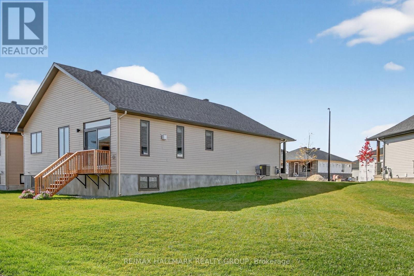3 Bedroom
3 Bathroom
1,500 - 2,000 ft2
Bungalow
Fireplace
Central Air Conditioning
Forced Air
$799,900
Welcome to this beautifully designed bungalow, perfectly located just minutes from downtown Carleton Place and a short walk to the tranquil Mississippi River. Thoughtfully planned and meticulously maintained, this 2+1 bedroom, 3 full bathroom home blends modern style, everyday comfort, and quality upgrades throughout.The bright, open-concept main level features hardwood flooring, pot lights, and a versatile den-ideal for a 4th bedroom, home office or a cozy reading space. The kitchen offers quartz countertops, a spacious pantry with a built-in electrical outlet, and a water line to the fridge for added convenience. The living and dining areas flow seamlessly, creating an inviting space for relaxing or entertaining. Both main floor bathrooms are finished with quartz counters for a cohesive, upscale feel. The main floor laundry room adds practicality, complete with upper cabinetry for extra storage. Built with exceptional attention to detail, this home includes R60 attic insulation and a fully insulated garage to enhance year-round efficiency. Situated on a premium lot, the property provides generous outdoor space to unwind and enjoy the peaceful surroundings.The finished lower level extends your living area with a warm and welcoming family room-perfect for movie nights-along with a dedicated hobby area ideal for crafts, games, or creative pursuits. A third bedroom, a brand-new full bathroom (completed in 2025), and a large storage area provide flexibility to suit your lifestyle. With the added reassurance of a Tarion warranty, this exceptional bungalow combines modern finishes, smart design, and a prime location-ready to welcome its next owner home. (id:43934)
Property Details
|
MLS® Number
|
X12550350 |
|
Property Type
|
Single Family |
|
Community Name
|
909 - Carleton Place |
|
Parking Space Total
|
4 |
Building
|
Bathroom Total
|
3 |
|
Bedrooms Above Ground
|
2 |
|
Bedrooms Below Ground
|
1 |
|
Bedrooms Total
|
3 |
|
Appliances
|
Garage Door Opener Remote(s), Dishwasher, Hood Fan, Water Heater, Stove, Refrigerator |
|
Architectural Style
|
Bungalow |
|
Basement Development
|
Finished |
|
Basement Type
|
Full (finished) |
|
Construction Style Attachment
|
Detached |
|
Cooling Type
|
Central Air Conditioning |
|
Exterior Finish
|
Stone, Vinyl Siding |
|
Fireplace Present
|
Yes |
|
Flooring Type
|
Hardwood |
|
Foundation Type
|
Poured Concrete |
|
Heating Fuel
|
Natural Gas |
|
Heating Type
|
Forced Air |
|
Stories Total
|
1 |
|
Size Interior
|
1,500 - 2,000 Ft2 |
|
Type
|
House |
|
Utility Water
|
Municipal Water |
Parking
|
Attached Garage
|
|
|
Garage
|
|
|
Inside Entry
|
|
Land
|
Acreage
|
No |
|
Sewer
|
Sanitary Sewer |
|
Size Depth
|
125 Ft ,2 In |
|
Size Frontage
|
41 Ft ,1 In |
|
Size Irregular
|
41.1 X 125.2 Ft |
|
Size Total Text
|
41.1 X 125.2 Ft |
Rooms
| Level |
Type |
Length |
Width |
Dimensions |
|
Basement |
Family Room |
6.9799 m |
3.3944 m |
6.9799 m x 3.3944 m |
|
Basement |
Bedroom 3 |
3.6881 m |
3.2309 m |
3.6881 m x 3.2309 m |
|
Basement |
Bathroom |
2.8346 m |
1.5545 m |
2.8346 m x 1.5545 m |
|
Basement |
Other |
9.5098 m |
3.9929 m |
9.5098 m x 3.9929 m |
|
Main Level |
Kitchen |
3.6271 m |
3.1394 m |
3.6271 m x 3.1394 m |
|
Main Level |
Living Room |
4.8158 m |
2.8956 m |
4.8158 m x 2.8956 m |
|
Main Level |
Dining Room |
3.5662 m |
2.8956 m |
3.5662 m x 2.8956 m |
|
Main Level |
Primary Bedroom |
5.0597 m |
3.3833 m |
5.0597 m x 3.3833 m |
|
Main Level |
Other |
3.2309 m |
1.6154 m |
3.2309 m x 1.6154 m |
|
Main Level |
Bathroom |
2.347 m |
1.6764 m |
2.347 m x 1.6764 m |
|
Main Level |
Bedroom 2 |
3.2309 m |
3.048 m |
3.2309 m x 3.048 m |
|
Main Level |
Den |
3.6576 m |
3.048 m |
3.6576 m x 3.048 m |
|
Main Level |
Laundry Room |
3.048 m |
1.6154 m |
3.048 m x 1.6154 m |
|
Main Level |
Bathroom |
2.4384 m |
1.2527 m |
2.4384 m x 1.2527 m |
https://www.realtor.ca/real-estate/29109268/252-odonovan-drive-carleton-place-909-carleton-place

