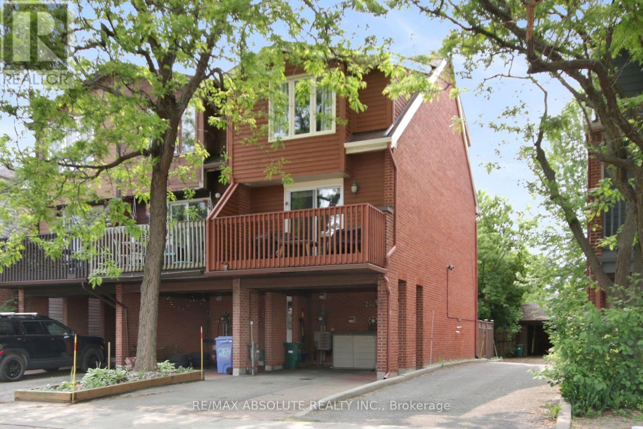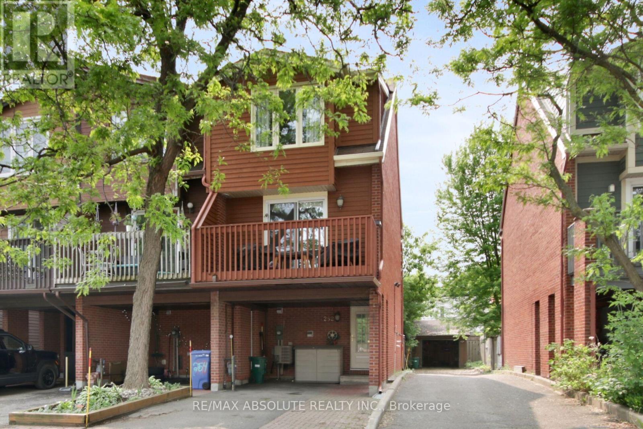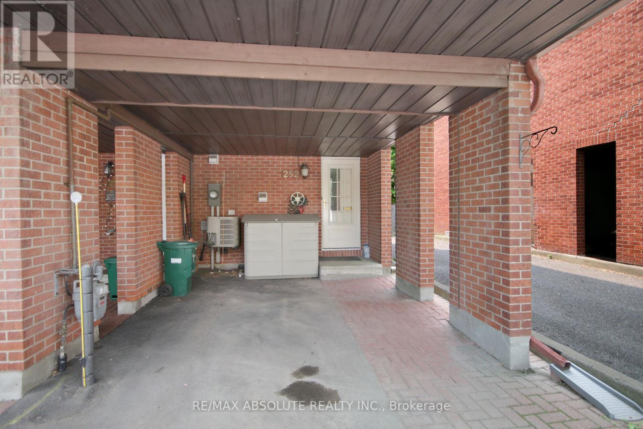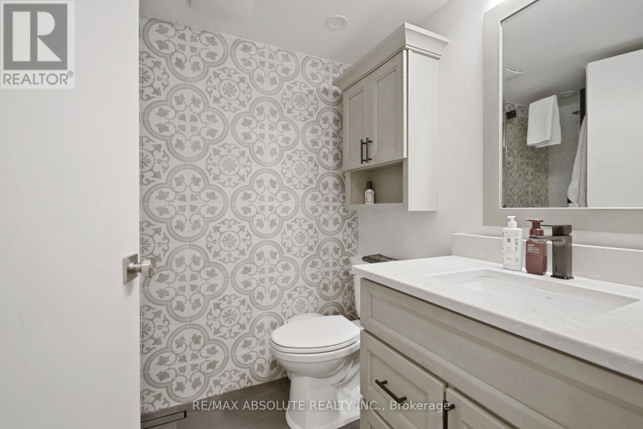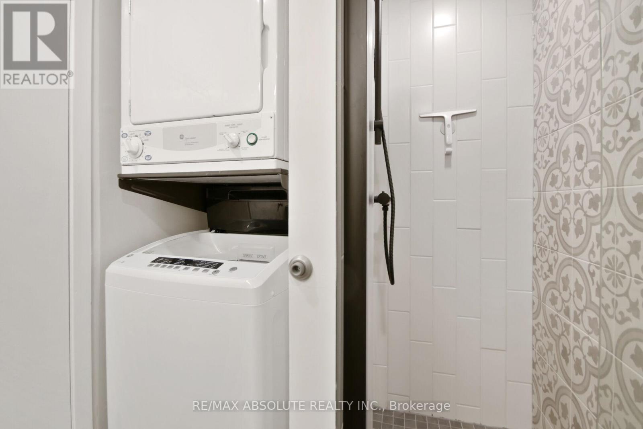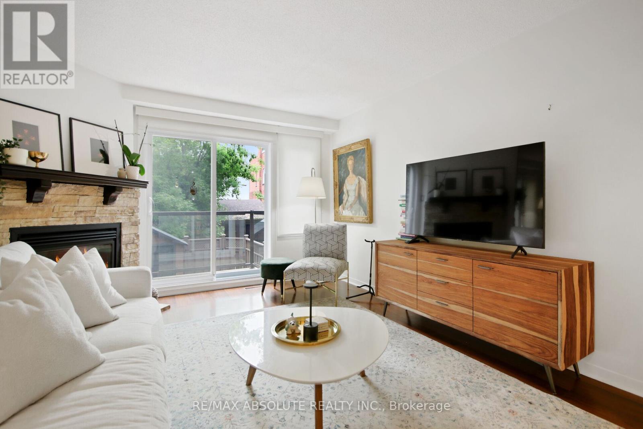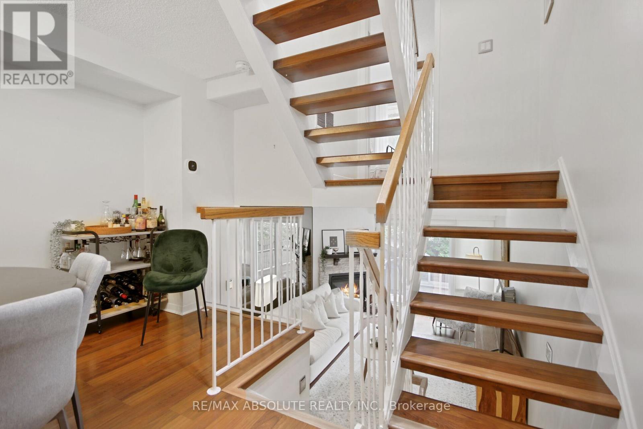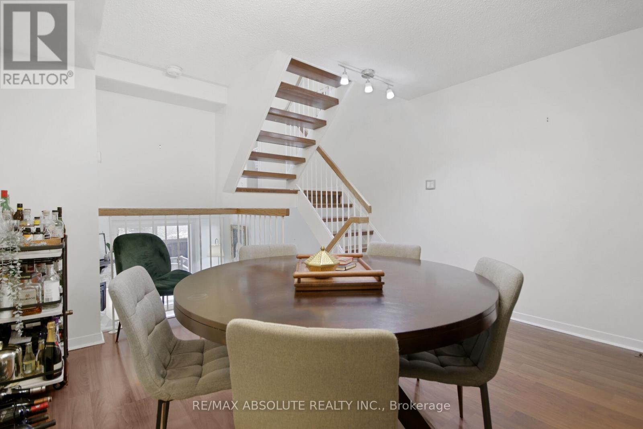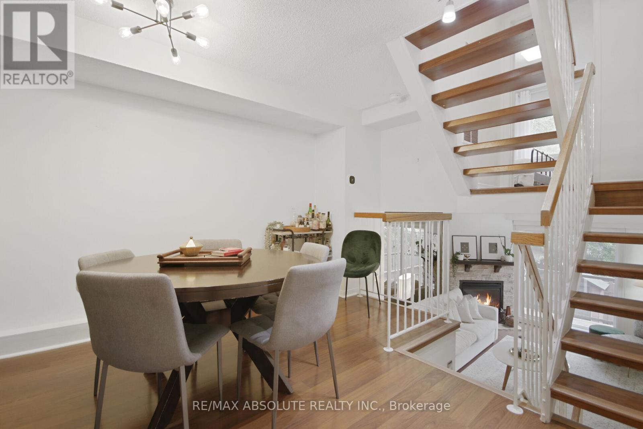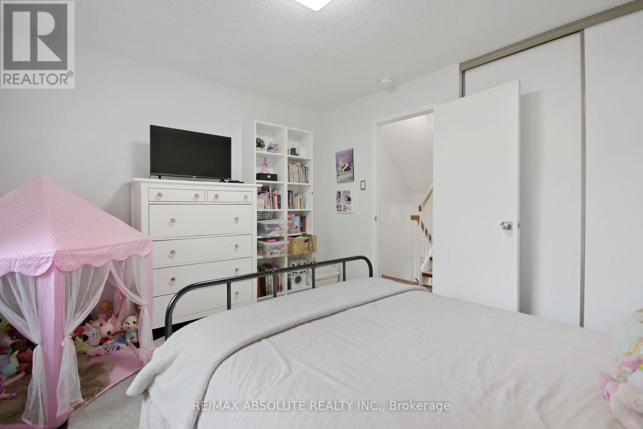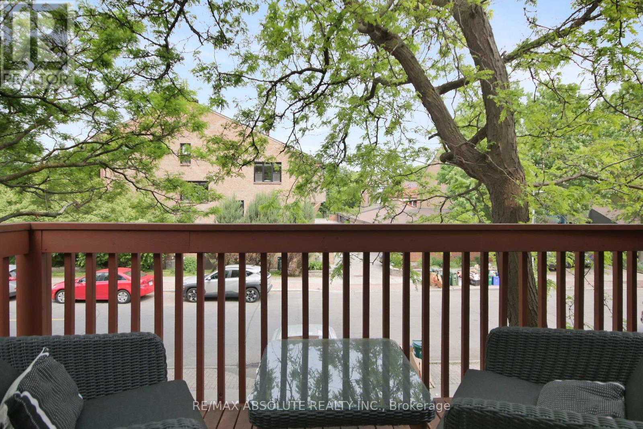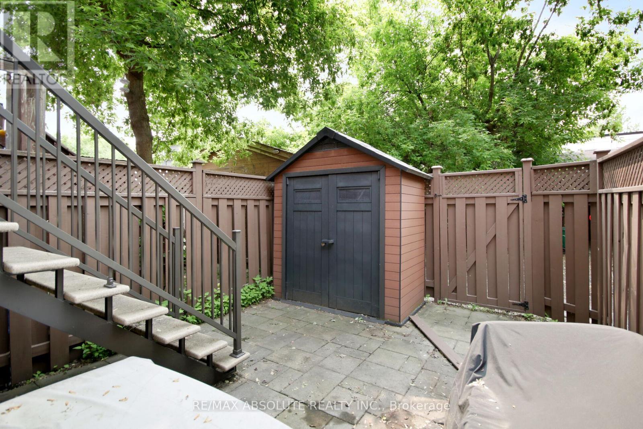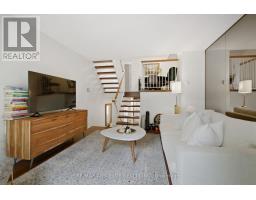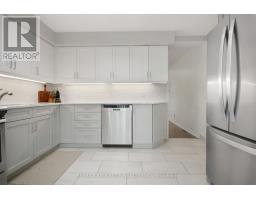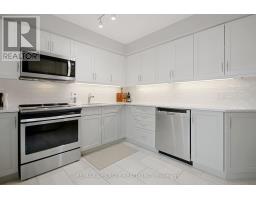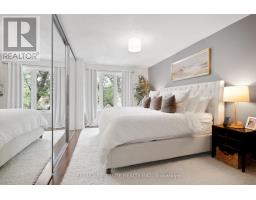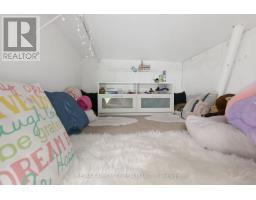3 Bedroom
2 Bathroom
1,100 - 1,500 ft2
Fireplace
Central Air Conditioning
Forced Air
$749,900
Welcome to 252 Bruyere Street a charming and well-appointed 3-storey freehold townhome nestled in the heart of Lower Town/Sandy Hill. This bright and spacious home offers 3 bedrooms, 2 full bathrooms, a finished lower level, and parking for two vehicles, including a covered carport. Step inside to a welcoming foyer with a large coat closet and convenient access to the main floor bathroom, complete with a shower and stackable laundry. A few steps up, the living room features a cozy natural gas fireplace and opens directly onto a recently updated, private patio that includes new paving, fiberglass, and a balcony, perfect for relaxing or entertaining. The backyard also includes a shed for ample extra storage. The dining area overlooks the living space, while the adjacent kitchen has been recently renovated and boasts quartz countertops, a pantry, and access to a private balcony, ideal for morning coffee or summer evenings. Upstairs, the generous primary bedroom offers double closets with built-in organizers, complemented by two additional bedrooms and a renovated full bathroom. The finished lower level includes a versatile den with ceramic tile flooring and access to the utility closets housing the natural gas furnace, central vacuum, rental hot water tank, and under-stair storage. Situated on a 20 x 75 lot, just steps from the Byward Market, Ottawa River, Global Affairs, Bordeleau park, with access to Rideau River, tennis courts, playgrounds, and much more. This home is perfectly suited for professionals, urban families, or savvy investors. Tenant has provided notice vacant possession available. 24 hours notice required for showings and 24 hours irrevocable on all offers. (id:43934)
Property Details
|
MLS® Number
|
X12195742 |
|
Property Type
|
Single Family |
|
Community Name
|
4002 - Lower Town |
|
Features
|
Paved Yard |
|
Parking Space Total
|
2 |
|
Structure
|
Patio(s) |
Building
|
Bathroom Total
|
2 |
|
Bedrooms Above Ground
|
3 |
|
Bedrooms Total
|
3 |
|
Amenities
|
Fireplace(s) |
|
Appliances
|
Water Heater, Dryer, Hood Fan, Microwave, Stove, Washer, Window Coverings, Refrigerator |
|
Basement Development
|
Finished |
|
Basement Type
|
Full (finished) |
|
Construction Style Attachment
|
Attached |
|
Cooling Type
|
Central Air Conditioning |
|
Exterior Finish
|
Brick, Vinyl Siding |
|
Fireplace Present
|
Yes |
|
Fireplace Total
|
1 |
|
Flooring Type
|
Ceramic |
|
Foundation Type
|
Poured Concrete |
|
Heating Fuel
|
Natural Gas |
|
Heating Type
|
Forced Air |
|
Stories Total
|
3 |
|
Size Interior
|
1,100 - 1,500 Ft2 |
|
Type
|
Row / Townhouse |
|
Utility Water
|
Municipal Water |
Parking
Land
|
Acreage
|
No |
|
Sewer
|
Sanitary Sewer |
|
Size Depth
|
75 Ft ,3 In |
|
Size Frontage
|
20 Ft ,9 In |
|
Size Irregular
|
20.8 X 75.3 Ft |
|
Size Total Text
|
20.8 X 75.3 Ft |
Rooms
| Level |
Type |
Length |
Width |
Dimensions |
|
Second Level |
Dining Room |
3.68 m |
3.5 m |
3.68 m x 3.5 m |
|
Second Level |
Kitchen |
3.7 m |
2.76 m |
3.7 m x 2.76 m |
|
Third Level |
Bathroom |
1.82 m |
1.57 m |
1.82 m x 1.57 m |
|
Third Level |
Primary Bedroom |
4.64 m |
3.7 m |
4.64 m x 3.7 m |
|
Lower Level |
Den |
3.73 m |
3.07 m |
3.73 m x 3.07 m |
|
Main Level |
Laundry Room |
1.54 m |
1.52 m |
1.54 m x 1.52 m |
|
Main Level |
Bathroom |
1.54 m |
1.52 m |
1.54 m x 1.52 m |
|
Upper Level |
Bedroom 3 |
3.7 m |
3.07 m |
3.7 m x 3.07 m |
|
In Between |
Living Room |
4.34 m |
3.68 m |
4.34 m x 3.68 m |
|
In Between |
Bedroom 2 |
3.68 m |
3.4 m |
3.68 m x 3.4 m |
https://www.realtor.ca/real-estate/28415435/252-bruyere-street-ottawa-4002-lower-town

