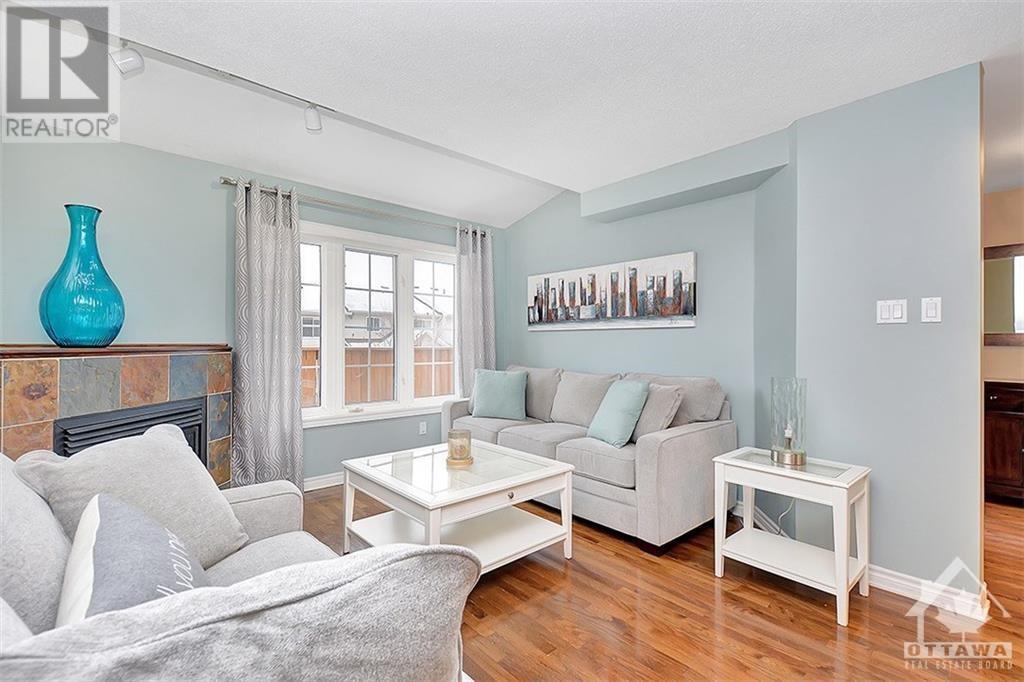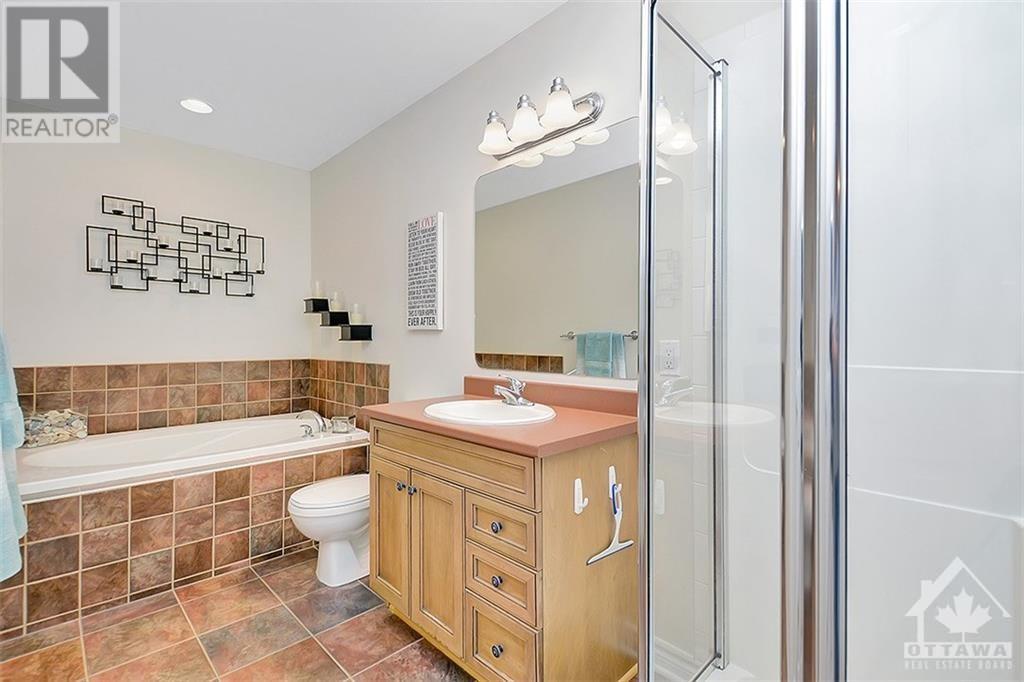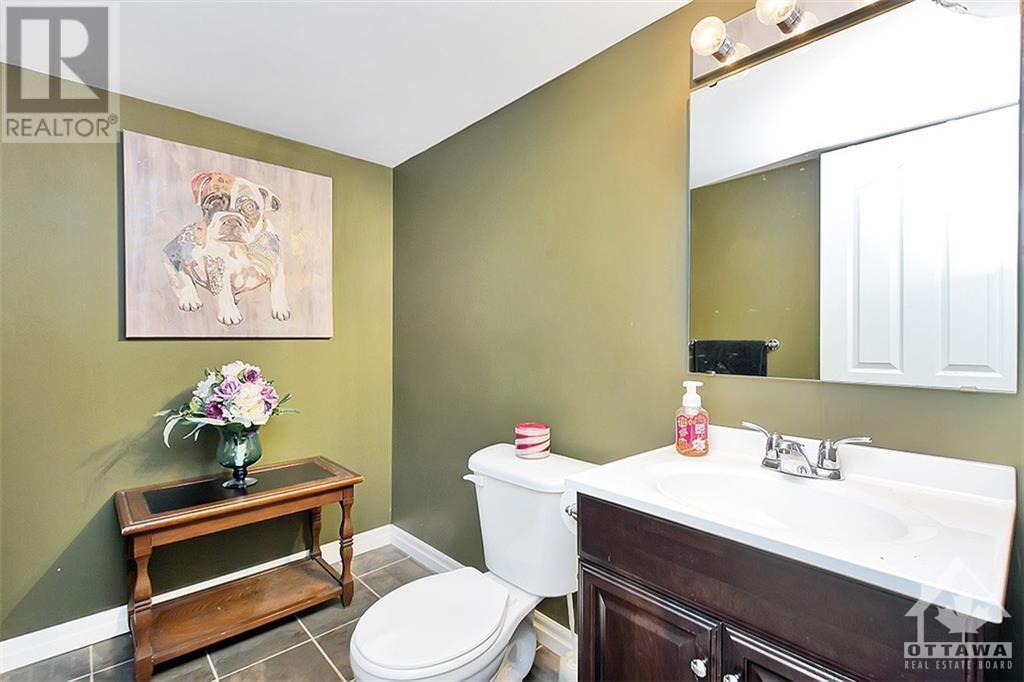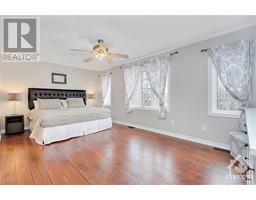251 Saddlesmith Circle Ottawa, Ontario K2M 2Y8
$2,600 Monthly
IMPECCABLE 3 bdrm, 4 bthrm townhouse in the desired location of Trailwest/Emerald Meadows. Stunning designer finishes throughout with plenty of upgrades setting itself apart from the others. The open concept floorplan is extremely functional, flows well and features large principal rooms. The kitchen space is amazing with granite counters, stone backsplash, raised breakfast bar island, pantry, eating area and direct access to expansive deck. Formal dining room open to the living room (gas fp) is perfect for daily life. Generous sized master bedroom fits a king bed with ease, has a luxurious ensuite and an impressive closet space. 2 additional bedrooms are serviced by a family bathroom. The finished WALKOUT lower level offers a bathroom and family room (gas fp) with direct access to another deck and fenced rear yard with SHED. Driveway holds 2 cars. Must see to appreciate. Pride of ownership is evident. (id:43934)
Property Details
| MLS® Number | 1415530 |
| Property Type | Single Family |
| Neigbourhood | EMERALD MEADOWS/TRAILWEST |
| AmenitiesNearBy | Public Transit, Recreation Nearby, Shopping |
| CommunityFeatures | Family Oriented |
| Features | Automatic Garage Door Opener |
| ParkingSpaceTotal | 3 |
| StorageType | Storage Shed |
| Structure | Deck |
Building
| BathroomTotal | 4 |
| BedroomsAboveGround | 3 |
| BedroomsTotal | 3 |
| Amenities | Laundry - In Suite |
| Appliances | Refrigerator, Dishwasher, Dryer, Freezer, Hood Fan, Stove, Washer |
| BasementDevelopment | Finished |
| BasementType | Full (finished) |
| ConstructedDate | 2004 |
| CoolingType | Central Air Conditioning |
| ExteriorFinish | Brick, Siding |
| FireplacePresent | Yes |
| FireplaceTotal | 2 |
| Fixture | Ceiling Fans |
| FlooringType | Wall-to-wall Carpet, Hardwood, Ceramic |
| HalfBathTotal | 2 |
| HeatingFuel | Natural Gas |
| HeatingType | Forced Air |
| StoriesTotal | 2 |
| Type | Row / Townhouse |
| UtilityWater | Municipal Water |
Parking
| Attached Garage |
Land
| Acreage | No |
| FenceType | Fenced Yard |
| LandAmenities | Public Transit, Recreation Nearby, Shopping |
| Sewer | Municipal Sewage System |
| SizeDepth | 109 Ft |
| SizeFrontage | 20 Ft |
| SizeIrregular | 20 Ft X 109 Ft |
| SizeTotalText | 20 Ft X 109 Ft |
| ZoningDescription | Residential |
Rooms
| Level | Type | Length | Width | Dimensions |
|---|---|---|---|---|
| Second Level | Primary Bedroom | 12'5" x 15'6" | ||
| Second Level | Bedroom | 9'10" x 14'0" | ||
| Second Level | Bedroom | 9'0" x 11'8" | ||
| Second Level | Full Bathroom | 5'0" x 7'0" | ||
| Lower Level | Family Room/fireplace | 11'6" x 27'5" | ||
| Lower Level | Partial Bathroom | 6'0" x 8'0" | ||
| Main Level | Living Room | 12'2" x 15'1" | ||
| Main Level | Dining Room | 10'1" x 12'2" | ||
| Main Level | Kitchen | 10'0" x 10'1" | ||
| Main Level | Eating Area | 8'10" x 10'1" | ||
| Main Level | Partial Bathroom | 5'0" x 5'0" |
https://www.realtor.ca/real-estate/27515456/251-saddlesmith-circle-ottawa-emerald-meadowstrailwest
Interested?
Contact us for more information























































