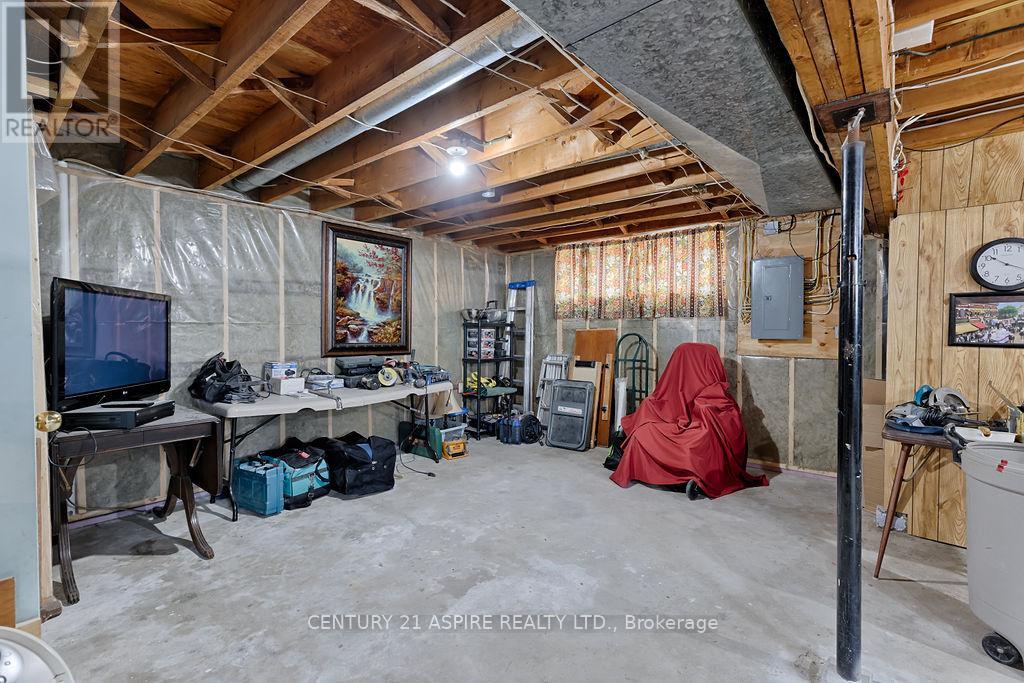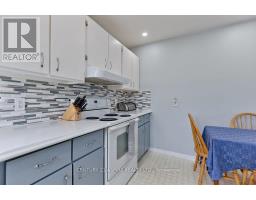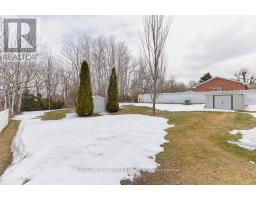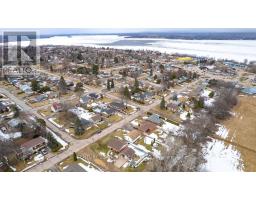3 Bedroom
2 Bathroom
Bungalow
Central Air Conditioning
Forced Air
$367,450
Welcome to your next chapter where simple moments shine. This well-cared-for bungalow offers more than just a place to live, it offers a lifestyle rooted in comfort, simplicity, and connection. Located in a well-established east end neighborhood, you're just moments from shopping, restaurants, parks, schools, and places of worship, everything you need within easy reach. Inside, you'll find a thoughtfully laid-out home with three bedrooms and one and a half bathrooms, perfect for those looking to right-size or put down roots. The kitchen is functional and efficient, flowing easily into a spacious living room that's ideal for everyday living and gathering with loved ones. Generous windows throughout the home allow natural light to pour in, creating a warm and inviting atmosphere from morning to night. The unfinished basement offers a blank canvas, ready to be shaped into whatever you need, be it a home office, workshop, rec room, or additional storage. Step outside and enjoy a peaceful front porch, where mornings begin with a cup of coffee and the hum of the neighborhood waking up. Out back, the quiet yard invites you to slow down, perhaps with a good book, the sound of birdsong, or laughter shared with friends on a summer evening. Whether you're starting out, downsizing, or simply searching for a space to make your own, this home is a place where new memories can bloom. (id:43934)
Property Details
|
MLS® Number
|
X12046932 |
|
Property Type
|
Single Family |
|
Community Name
|
530 - Pembroke |
|
Parking Space Total
|
3 |
|
Structure
|
Shed |
Building
|
Bathroom Total
|
2 |
|
Bedrooms Above Ground
|
3 |
|
Bedrooms Total
|
3 |
|
Appliances
|
Water Heater, Dishwasher, Dryer, Stove, Washer, Refrigerator |
|
Architectural Style
|
Bungalow |
|
Basement Development
|
Unfinished |
|
Basement Type
|
N/a (unfinished) |
|
Construction Style Attachment
|
Detached |
|
Cooling Type
|
Central Air Conditioning |
|
Exterior Finish
|
Vinyl Siding |
|
Foundation Type
|
Block |
|
Half Bath Total
|
1 |
|
Heating Fuel
|
Natural Gas |
|
Heating Type
|
Forced Air |
|
Stories Total
|
1 |
|
Type
|
House |
|
Utility Water
|
Municipal Water |
Parking
Land
|
Acreage
|
No |
|
Sewer
|
Sanitary Sewer |
|
Size Depth
|
120 Ft |
|
Size Frontage
|
64 Ft |
|
Size Irregular
|
64 X 120 Ft |
|
Size Total Text
|
64 X 120 Ft |
|
Zoning Description
|
R-1 |
Rooms
| Level |
Type |
Length |
Width |
Dimensions |
|
Main Level |
Kitchen |
3.13 m |
3.75 m |
3.13 m x 3.75 m |
|
Main Level |
Living Room |
4.84 m |
4.09 m |
4.84 m x 4.09 m |
|
Main Level |
Bathroom |
1.89 m |
1.49 m |
1.89 m x 1.49 m |
|
Main Level |
Bedroom |
3.02 m |
3.71 m |
3.02 m x 3.71 m |
|
Main Level |
Bedroom 2 |
4 m |
2.71 m |
4 m x 2.71 m |
|
Main Level |
Bedroom 3 |
2.92 m |
3.02 m |
2.92 m x 3.02 m |
https://www.realtor.ca/real-estate/28086392/251-rosewood-avenue-pembroke-530-pembroke





















































