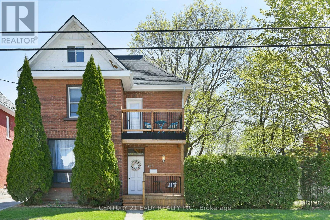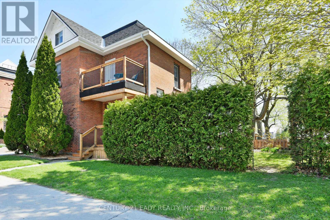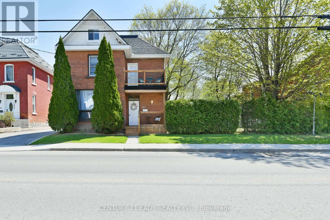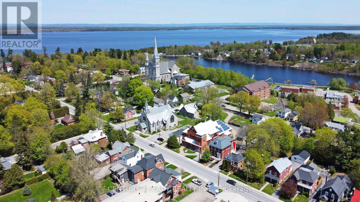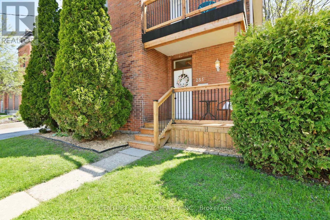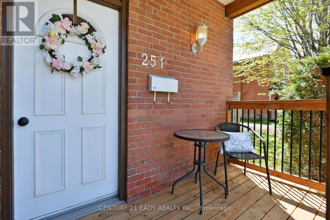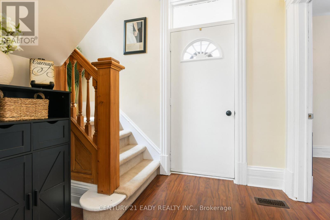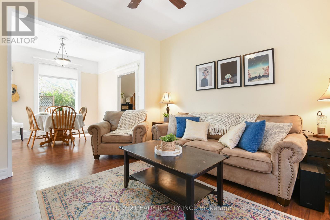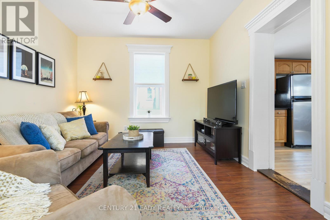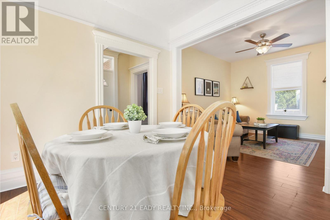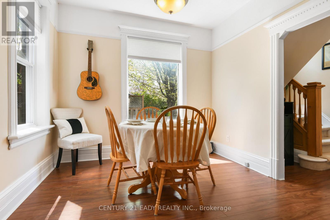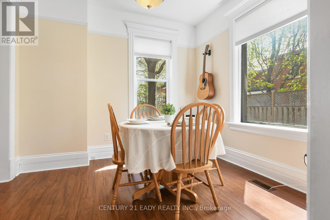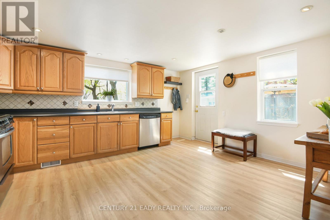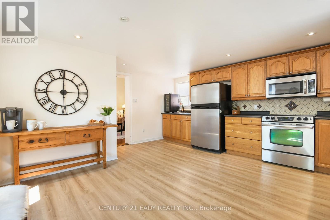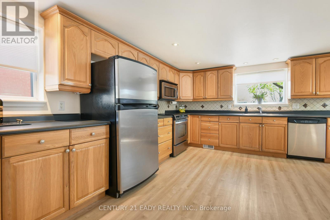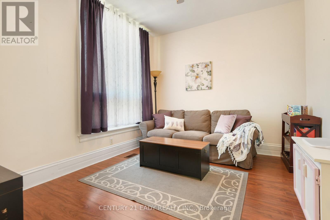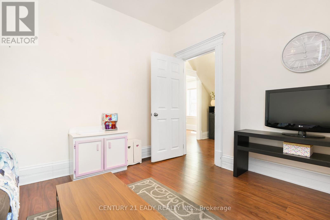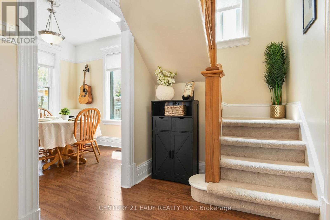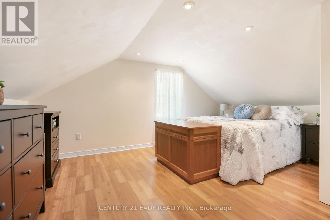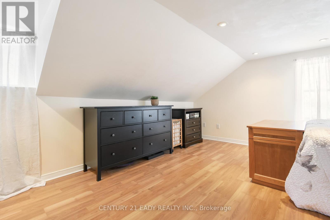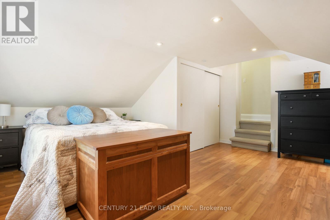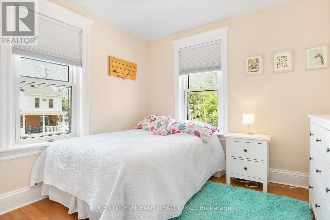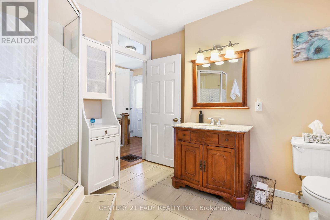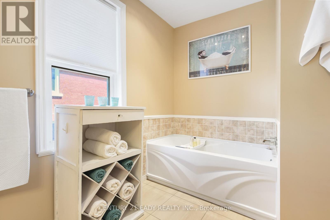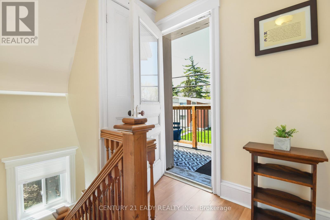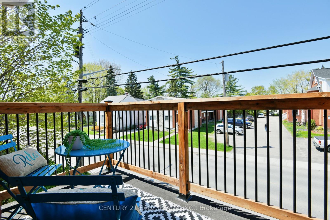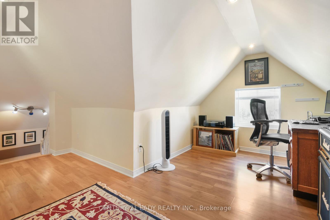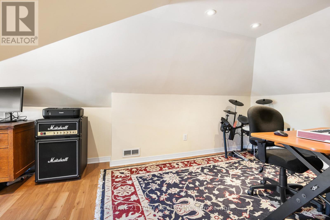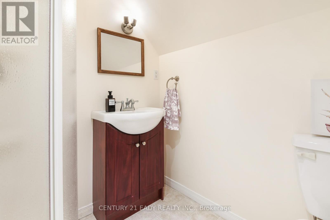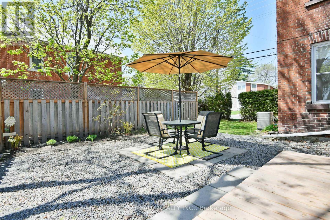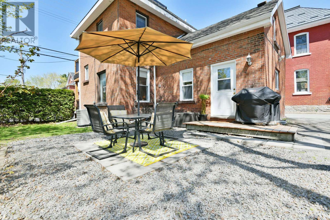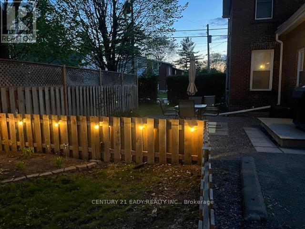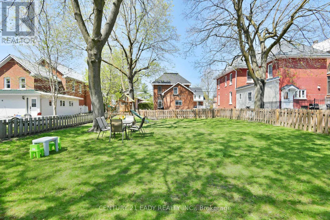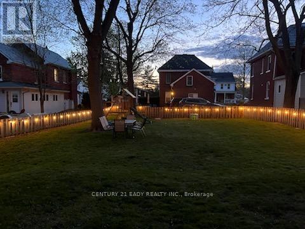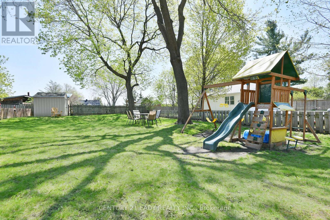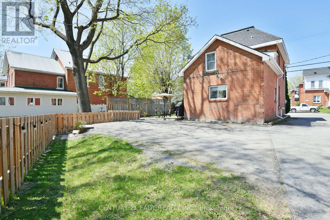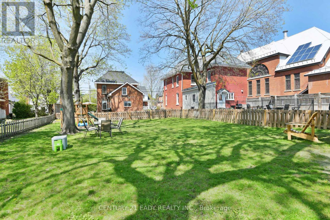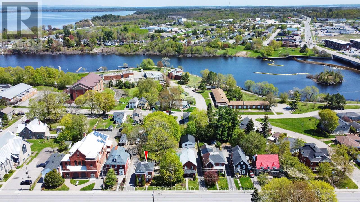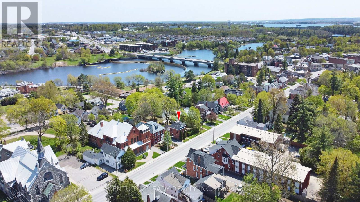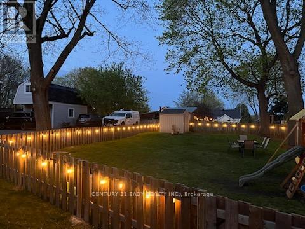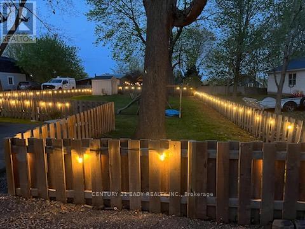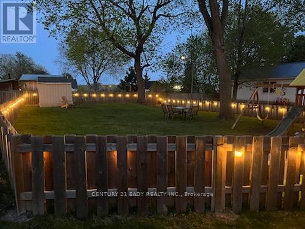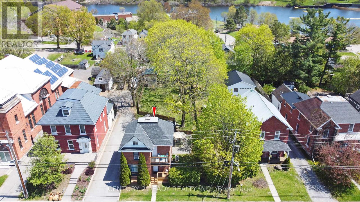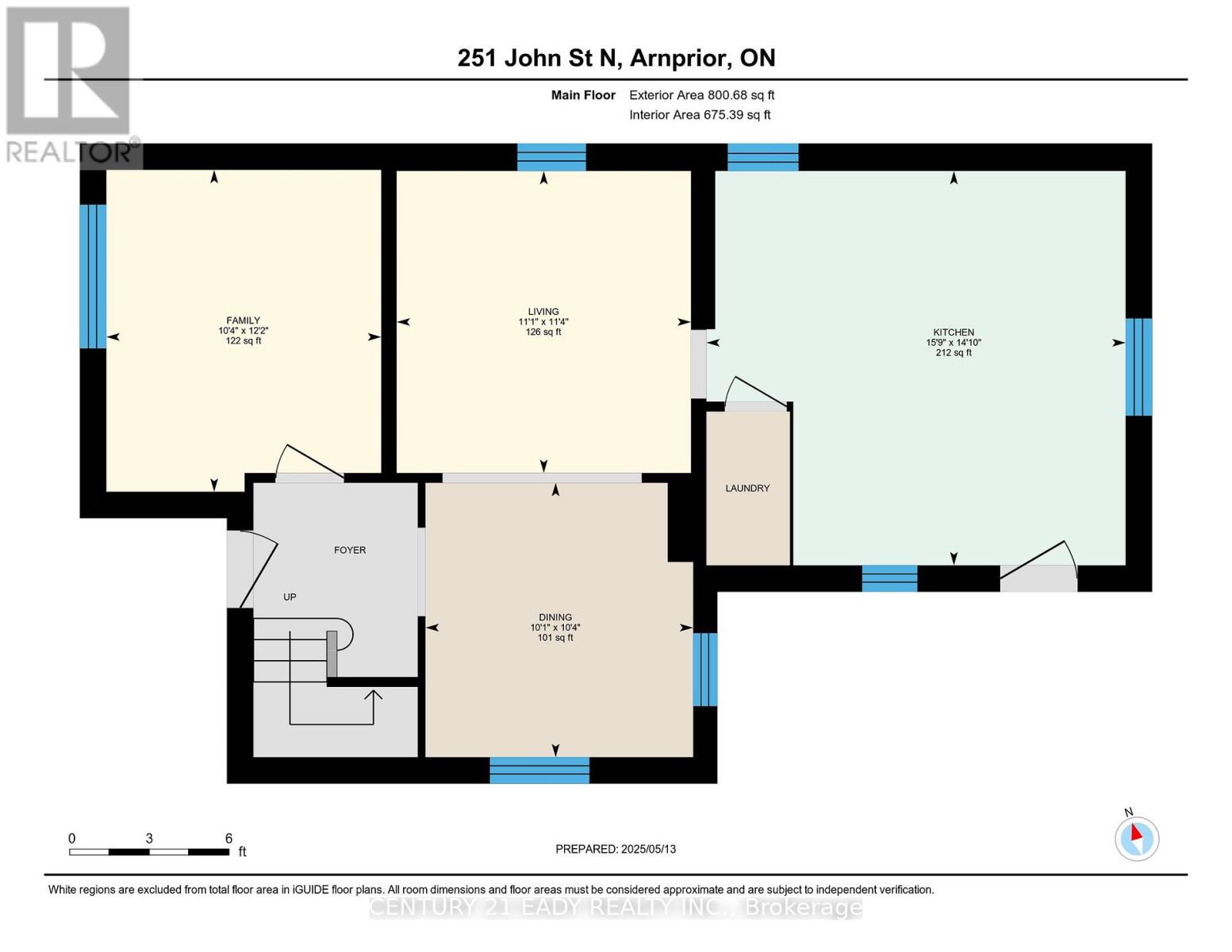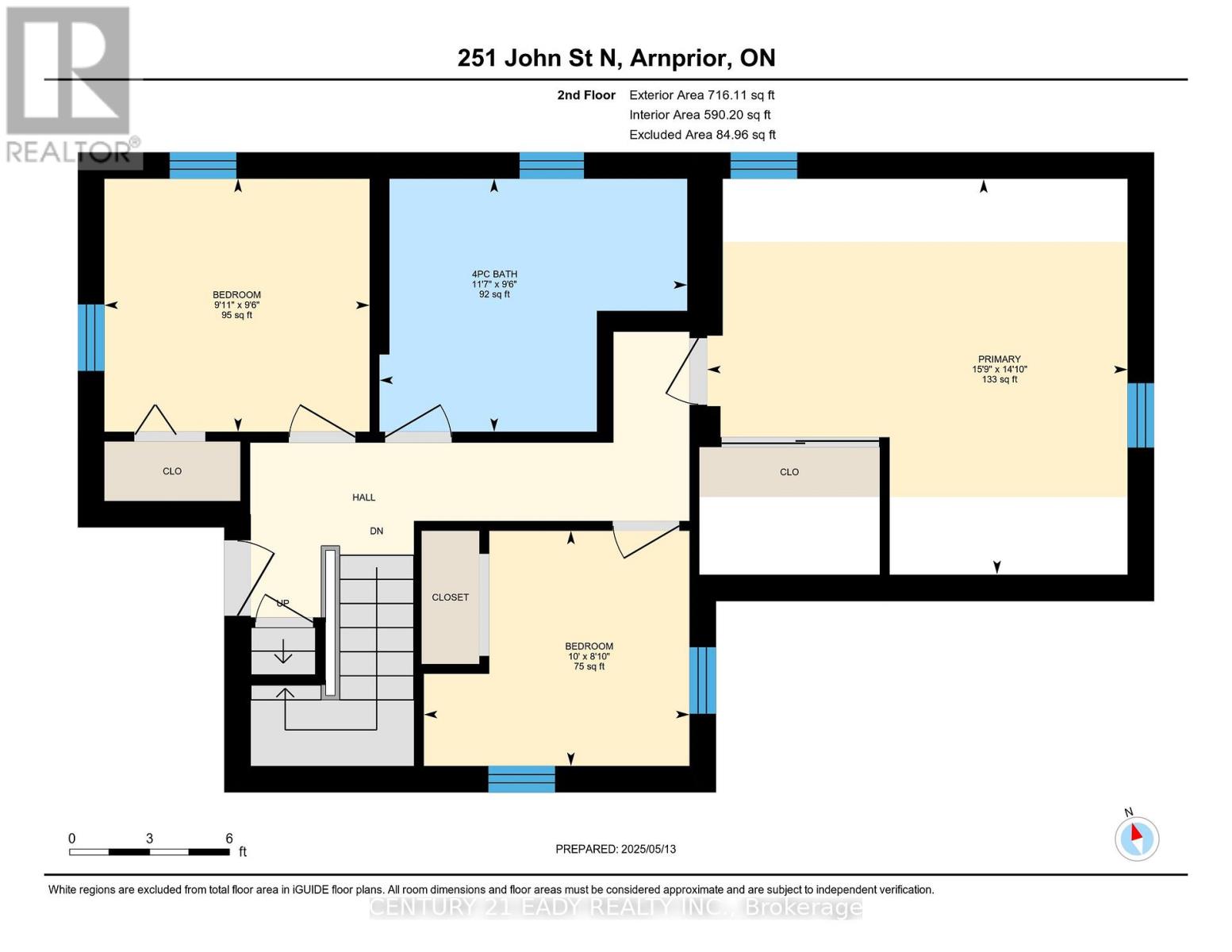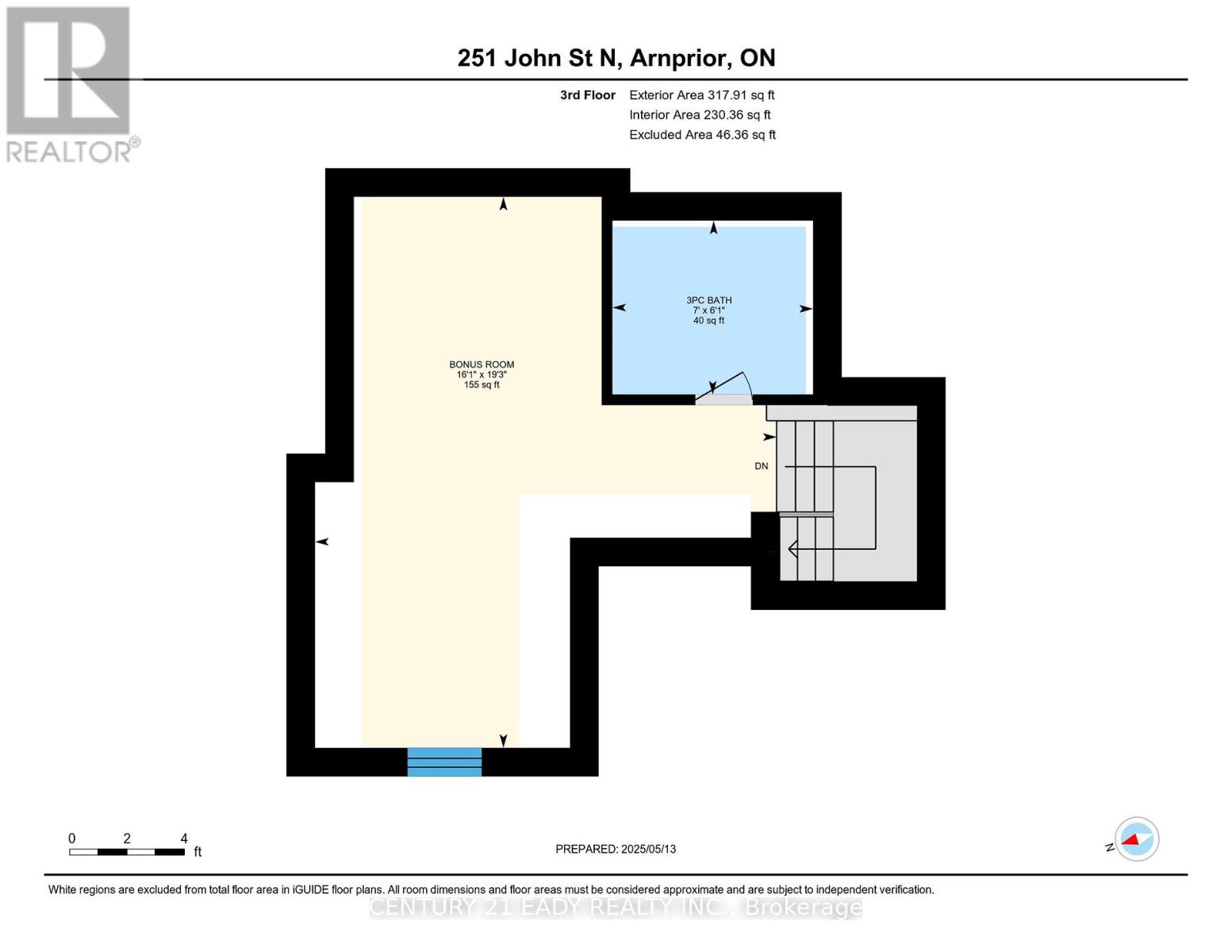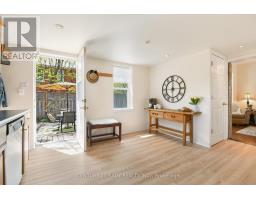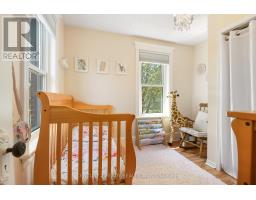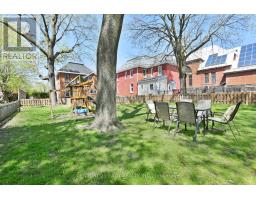3 Bedroom
2 Bathroom
1,500 - 2,000 ft2
Central Air Conditioning
Forced Air
Landscaped
$529,900
This remarkable three-story brick home-nestled in a very desirable neighbourhood offers a truly exceptional combination of character & space, both inside and out!. The inviting front facade, features a main porch along with an upper balcony to sit and watch the world go by or if you want privacy meander through the arbour nestled in the hedge to the side patio, great for BBQing & socializing. The stage is set for the delights within. Step inside to discover a welcoming foyer showcasing original staircase details, high ceilings, and beautiful crown, door, & baseboard mouldings that create a warm ambience. The den/family room is filled with natural light, offering a cheerful space. The dining & living rooms flow seamlessly into each other then into the expansive, well-appointed kitchen, providing numerous layout possibilities. The 2nd floor offers 2 nice sized bedrooms, a spacious 4 pc bath, & a private primary bedroom located at the rear of the house, don't forget that upper balcony. The 3rd floor presents exciting potential for another primary bedroom with a three-piece ensuite, a bonus room, or a private office.The property boasts a fully fenced, deep backyard that is perfect for children & 4 legged babies The generous size offers ample space for a garage, a pool, or possibly both.This home enjoys a prime location with easy walking access to Arnprior's vibrant downtown core, which offers charming boutique shops, diverse restaurants, a theatre, library, bowling lounge, numerous convenient services, a delightful bakery, among many other amenities. A short walk in the opposite direction will take you past 2 schools & onto the scenic Robert Simpson Park on the Ottawa River, featuring a playground and a beautiful beachfront area. Commuters will also appreciate the easy access.This is a wonderful opportunity to experience all that Arnprior has to offer and find an amazing town to call home. 24 hr. irrevocable on all offers as per form 244 (id:43934)
Property Details
|
MLS® Number
|
X12158082 |
|
Property Type
|
Single Family |
|
Community Name
|
550 - Arnprior |
|
Amenities Near By
|
Beach, Park, Schools, Place Of Worship, Hospital |
|
Equipment Type
|
Water Heater - Gas |
|
Features
|
Carpet Free |
|
Parking Space Total
|
3 |
|
Rental Equipment Type
|
Water Heater - Gas |
|
Structure
|
Deck, Porch, Patio(s), Shed |
Building
|
Bathroom Total
|
2 |
|
Bedrooms Above Ground
|
3 |
|
Bedrooms Total
|
3 |
|
Appliances
|
Blinds, Storage Shed |
|
Basement Development
|
Unfinished |
|
Basement Type
|
N/a (unfinished) |
|
Construction Style Attachment
|
Detached |
|
Cooling Type
|
Central Air Conditioning |
|
Exterior Finish
|
Brick |
|
Foundation Type
|
Stone |
|
Heating Fuel
|
Natural Gas |
|
Heating Type
|
Forced Air |
|
Stories Total
|
3 |
|
Size Interior
|
1,500 - 2,000 Ft2 |
|
Type
|
House |
|
Utility Water
|
Municipal Water |
Parking
Land
|
Acreage
|
No |
|
Fence Type
|
Fully Fenced |
|
Land Amenities
|
Beach, Park, Schools, Place Of Worship, Hospital |
|
Landscape Features
|
Landscaped |
|
Sewer
|
Sanitary Sewer |
|
Size Depth
|
150 Ft |
|
Size Frontage
|
50 Ft |
|
Size Irregular
|
50 X 150 Ft |
|
Size Total Text
|
50 X 150 Ft |
Rooms
| Level |
Type |
Length |
Width |
Dimensions |
|
Second Level |
Bedroom |
2.9 m |
3.04 m |
2.9 m x 3.04 m |
|
Second Level |
Bedroom 2 |
2.69 m |
3.04 m |
2.69 m x 3.04 m |
|
Second Level |
Primary Bedroom |
4.52 m |
6 m |
4.52 m x 6 m |
|
Second Level |
Bathroom |
2.9 m |
3.52 m |
2.9 m x 3.52 m |
|
Third Level |
Bathroom |
2.13 m |
1.85 m |
2.13 m x 1.85 m |
|
Third Level |
Office |
4.19 m |
5.86 m |
4.19 m x 5.86 m |
|
Main Level |
Foyer |
2 m |
1.9 m |
2 m x 1.9 m |
|
Main Level |
Family Room |
3.7 m |
3.16 m |
3.7 m x 3.16 m |
|
Main Level |
Dining Room |
3.15 m |
3.07 m |
3.15 m x 3.07 m |
|
Main Level |
Living Room |
3.47 m |
3.38 m |
3.47 m x 3.38 m |
|
Main Level |
Kitchen |
4.43 m |
4.81 m |
4.43 m x 4.81 m |
Utilities
|
Cable
|
Installed |
|
Electricity
|
Installed |
|
Sewer
|
Installed |
https://www.realtor.ca/real-estate/28334022/251-john-street-n-arnprior-550-arnprior

