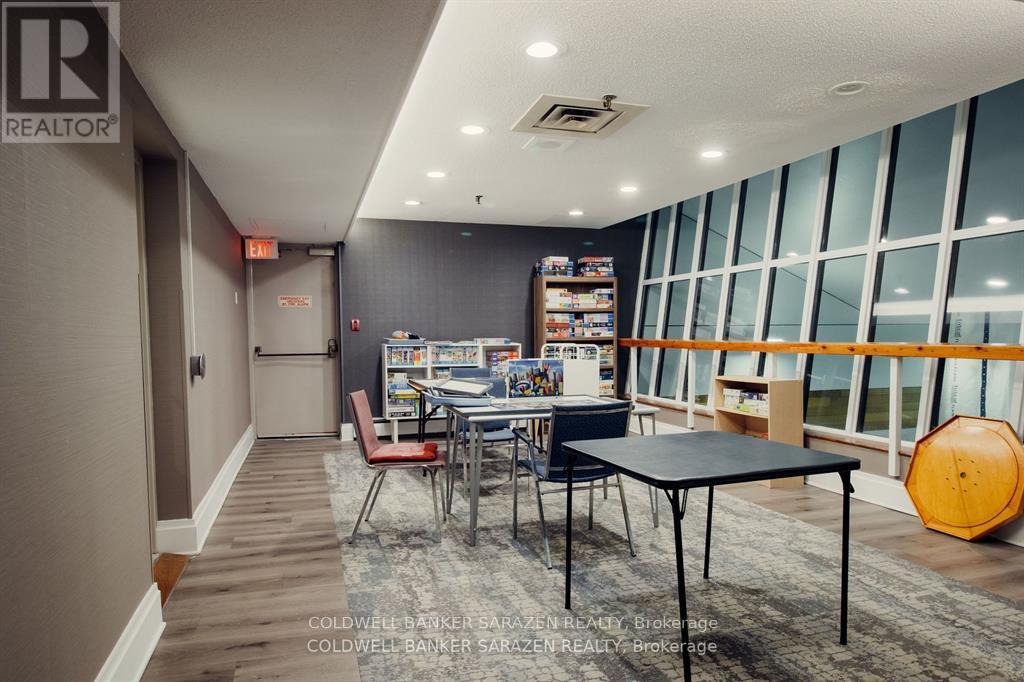2509 - 1171 Ambleside Drive Ottawa, Ontario K2B 8E1
1 Bedroom
1 Bathroom
500 - 599 ft2
Wall Unit
Hot Water Radiator Heat
Landscaped
$1,750 Monthly
Wow totally renovated, May 2025, freshly painted, May 2025, Hardwood floors. Opening in kitchen allows for beautiful view of river and sailboats , Living in this unit will be like living in a resort. Indoor pool, well equipped exercise room. guest suites, library, games room, nook for many actives including moves. beautiful outdoor areas for baroques and relaxing. Parking on level B3 , # 34 , Locker in door J, #2509, on Level B2 (id:43934)
Property Details
| MLS® Number | X12163715 |
| Property Type | Single Family |
| Community Name | 6001 - Woodroffe |
| Community Features | Pets Not Allowed |
| Features | Balcony, Carpet Free |
| Parking Space Total | 1 |
| View Type | View Of Water |
Building
| Bathroom Total | 1 |
| Bedrooms Above Ground | 1 |
| Bedrooms Total | 1 |
| Amenities | Separate Heating Controls, Storage - Locker |
| Appliances | Garage Door Opener Remote(s), Intercom, Dishwasher, Stove, Refrigerator |
| Basement Features | Apartment In Basement |
| Basement Type | N/a |
| Cooling Type | Wall Unit |
| Exterior Finish | Concrete |
| Heating Fuel | Natural Gas |
| Heating Type | Hot Water Radiator Heat |
| Size Interior | 500 - 599 Ft2 |
| Type | Apartment |
Parking
| Underground | |
| Garage |
Land
| Acreage | No |
| Landscape Features | Landscaped |
Rooms
| Level | Type | Length | Width | Dimensions |
|---|---|---|---|---|
| Main Level | Living Room | 4.66 m | 3.53 m | 4.66 m x 3.53 m |
| Main Level | Dining Room | 3.23 m | 2.44 m | 3.23 m x 2.44 m |
| Main Level | Kitchen | 2.83 m | 2.32 m | 2.83 m x 2.32 m |
| Main Level | Primary Bedroom | 4.39 m | 3.23 m | 4.39 m x 3.23 m |
| Main Level | Bedroom 4 | 3.29 m | 1.5 m | 3.29 m x 1.5 m |
| Main Level | Other | 6.7 m | 1.5 m | 6.7 m x 1.5 m |
https://www.realtor.ca/real-estate/28345916/2509-1171-ambleside-drive-ottawa-6001-woodroffe
Contact Us
Contact us for more information

























