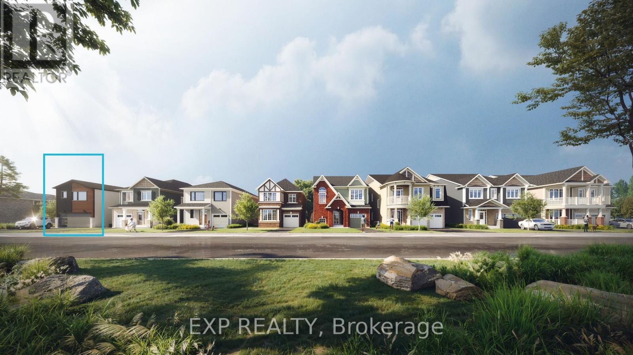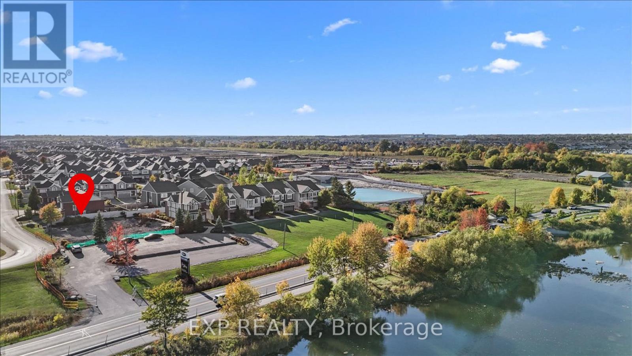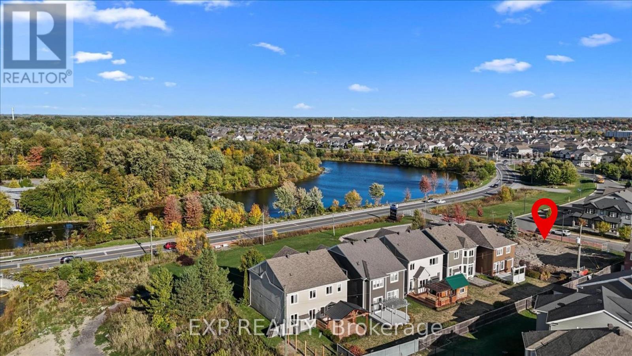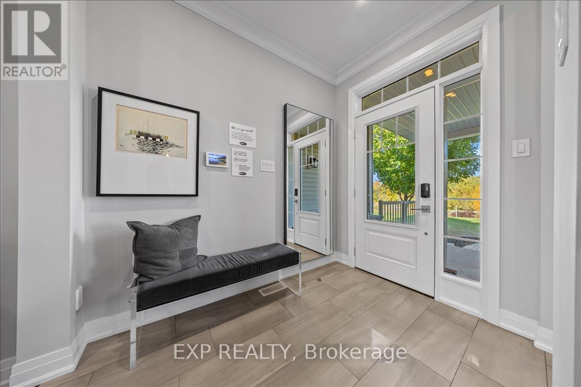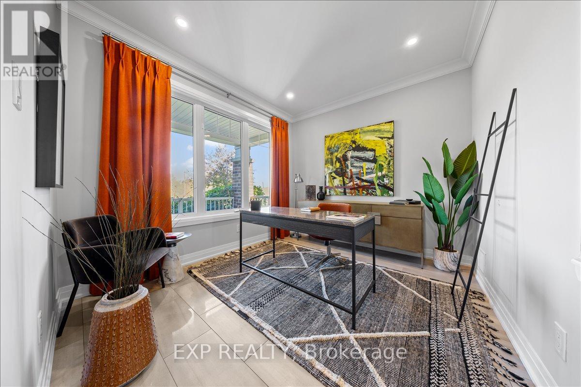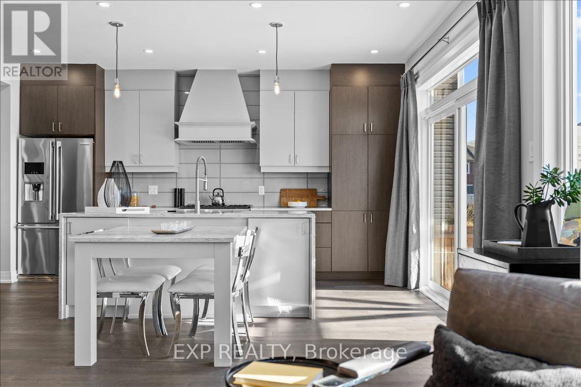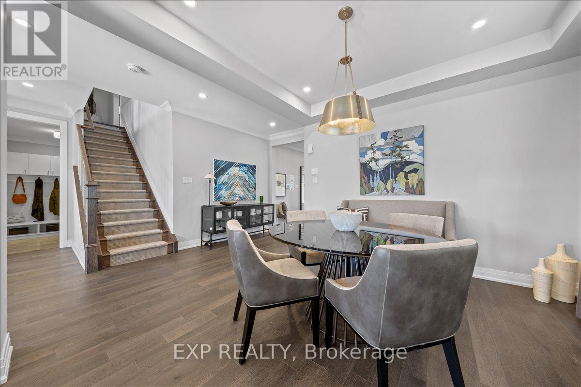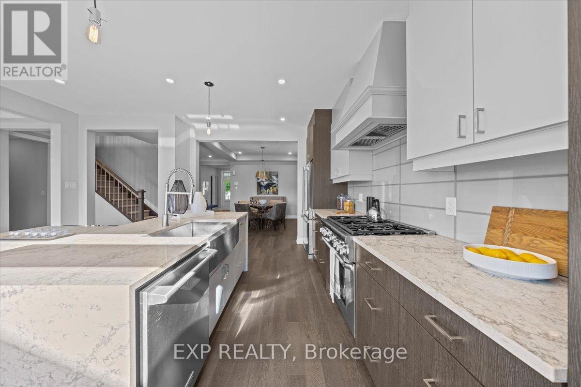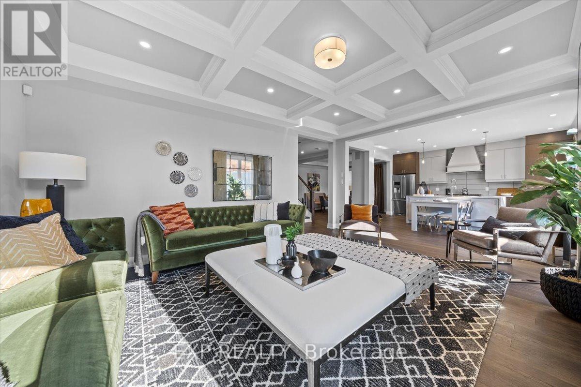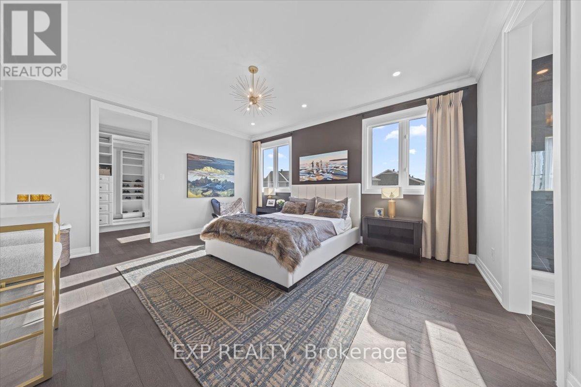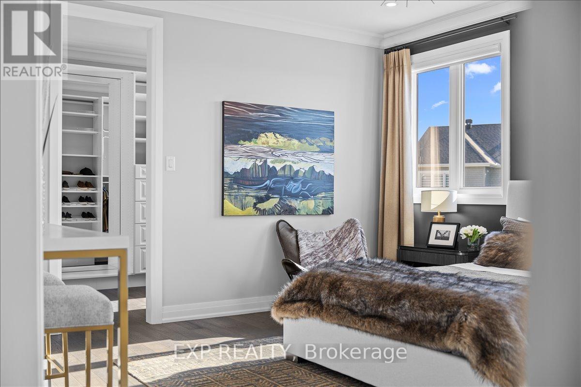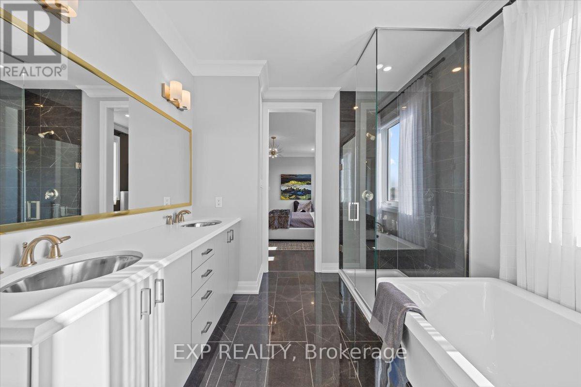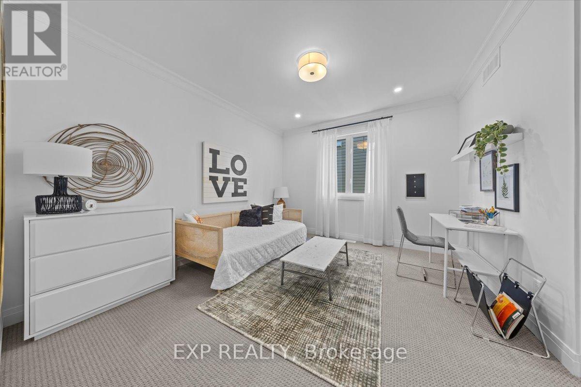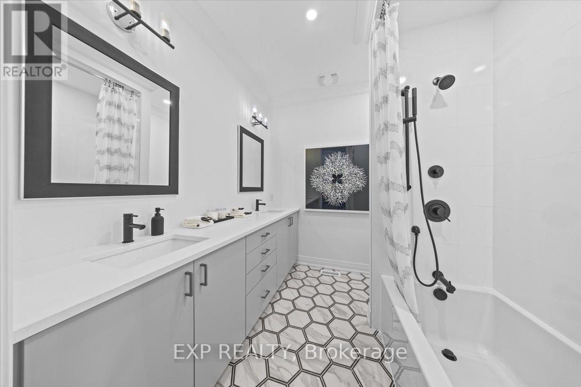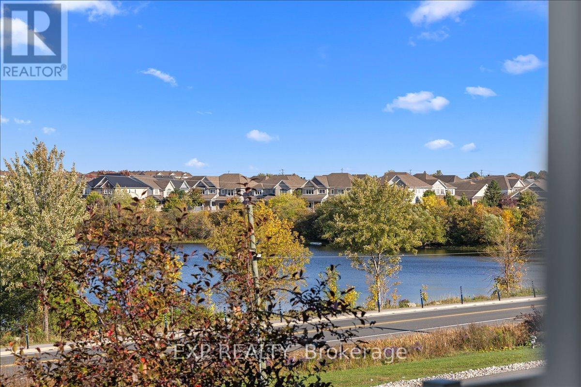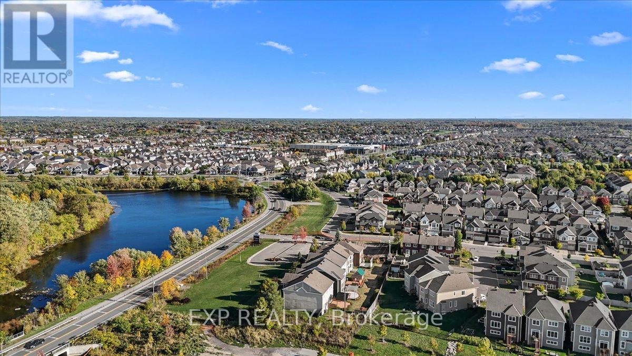5 Bedroom
4 Bathroom
2,000 - 2,500 ft2
None
Forced Air
$849,990
PREMIUM LOT! BEAUTIFUL RIVER FACING VIEW! Welcome to Mattamy Homes' The Vibrance II, a beautifully designed residence offering 2,829 sq. ft. of living space. This thoughtfully crafted home features 5 bedrooms and 3 bathrooms, 9' ceilings on main floor, abundant natural light, and elegant finishes and open concept design, blending modern style with everyday functionality. Kitchen is a chef's dream with pantry, ample cabinet and counter space, island with seating and flush breakfast bar overlooking a bright eating area, perfect for casual dining, and a great room with patio doors that seamlessly connect to the backyard. Upstairs, the primary suite is a true retreat, complete with dual walk-in closets and a private ensuite with upgraded walk-in shower with glass enclosure. Additional spacious bedrooms provide plenty of room for family or guests, all conveniently located near the main bath and second-floor laundry. The finished lower level adds even more flexibility with spacious recreation room, bedroom and bathroom, ideal for extended family or visitors. With thoughtful details, and a layout designed for comfort and convenience. The Vibrance II is the perfect home for modern living. Situated in the vibrant Half Moon Bay community, this home offers a desirable river-facing view and is just steps from parks, schools, shopping, and transit. Don't miss the opportunity to own one of the most sought-after homes in the neighborhood. This home is under construction, photos provided are to showcase builder finishes. (id:43934)
Property Details
|
MLS® Number
|
X12545634 |
|
Property Type
|
Single Family |
|
Community Name
|
7711 - Barrhaven - Half Moon Bay |
|
Parking Space Total
|
4 |
|
View Type
|
River View |
Building
|
Bathroom Total
|
4 |
|
Bedrooms Above Ground
|
4 |
|
Bedrooms Below Ground
|
1 |
|
Bedrooms Total
|
5 |
|
Age
|
New Building |
|
Appliances
|
Water Heater |
|
Basement Development
|
Finished |
|
Basement Type
|
Full (finished) |
|
Construction Style Attachment
|
Detached |
|
Cooling Type
|
None |
|
Exterior Finish
|
Brick, Vinyl Siding |
|
Foundation Type
|
Poured Concrete |
|
Half Bath Total
|
1 |
|
Heating Fuel
|
Natural Gas |
|
Heating Type
|
Forced Air |
|
Stories Total
|
2 |
|
Size Interior
|
2,000 - 2,500 Ft2 |
|
Type
|
House |
|
Utility Water
|
Municipal Water |
Parking
Land
|
Acreage
|
No |
|
Sewer
|
Sanitary Sewer |
|
Size Depth
|
90 Ft ,9 In |
|
Size Frontage
|
30 Ft |
|
Size Irregular
|
30 X 90.8 Ft |
|
Size Total Text
|
30 X 90.8 Ft |
Rooms
| Level |
Type |
Length |
Width |
Dimensions |
|
Second Level |
Primary Bedroom |
3.38 m |
4.75 m |
3.38 m x 4.75 m |
|
Second Level |
Bedroom 2 |
3.38 m |
4.34 m |
3.38 m x 4.34 m |
|
Second Level |
Bedroom 3 |
3.38 m |
3.1 m |
3.38 m x 3.1 m |
|
Second Level |
Bedroom 4 |
3.38 m |
3.2 m |
3.38 m x 3.2 m |
|
Basement |
Bedroom 5 |
3.2 m |
3.2 m |
3.2 m x 3.2 m |
|
Basement |
Recreational, Games Room |
3.63 m |
4.85 m |
3.63 m x 4.85 m |
|
Main Level |
Great Room |
6.73 m |
3.84 m |
6.73 m x 3.84 m |
|
Main Level |
Eating Area |
3.38 m |
2.97 m |
3.38 m x 2.97 m |
|
Main Level |
Kitchen |
3.38 m |
4.09 m |
3.38 m x 4.09 m |
https://www.realtor.ca/real-estate/29104244/2504-half-moon-bay-road-ottawa-7711-barrhaven-half-moon-bay

