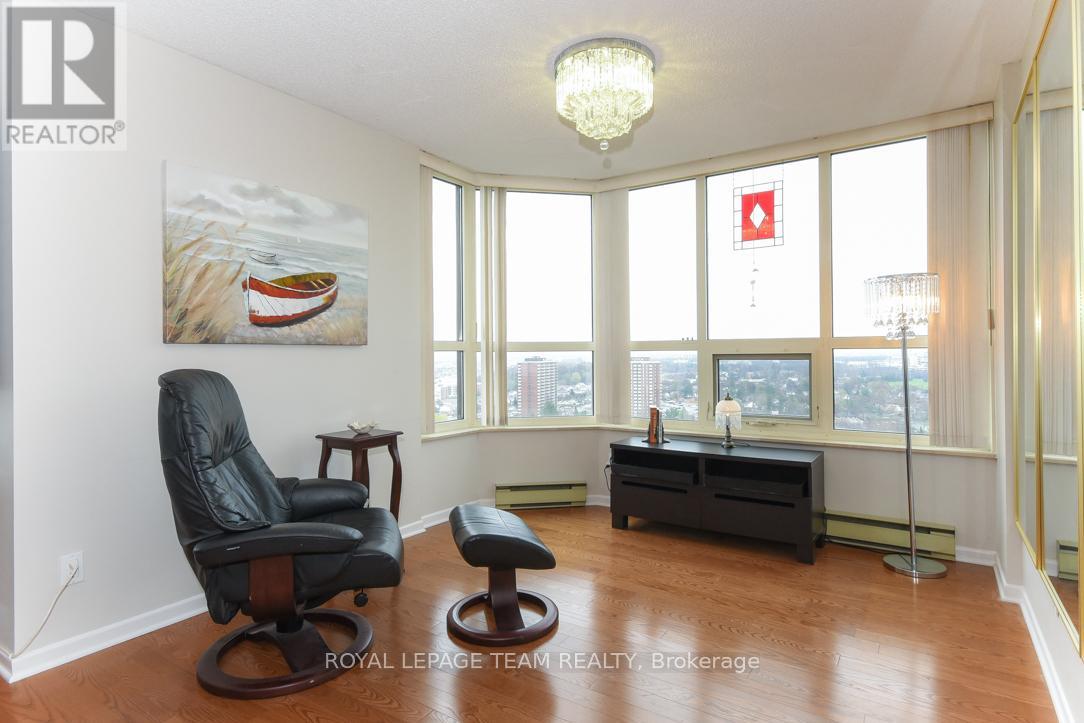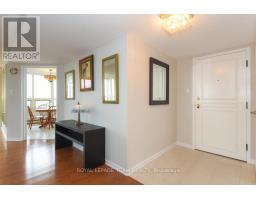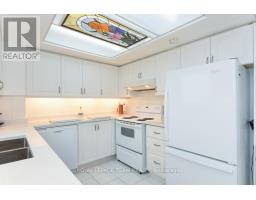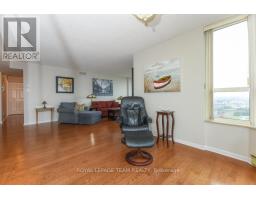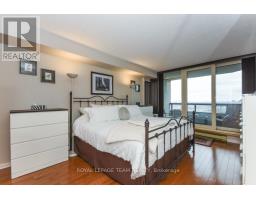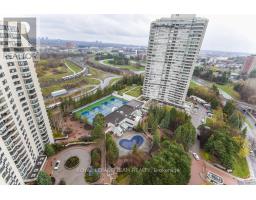2 Bedroom
2 Bathroom
1,400 - 1,599 ft2
Central Air Conditioning
Forced Air
$3,350 Monthly
Welcome to the Riveria, a very well located home in an excellent area. The building complex comes equipped with an indoor and outdoor pool, tennis courts.... 2504 exhibits pride of ownership the moment you walk through the front door. The south east corner, is very spacious and bright. Large, stylish kitchen feature quartz counter tops and a window overlooking the grounds. The spacious master has built in cabinetry. Nothing left to do but move in and enjoy. Cable is part of the condo fees so no need to pay for cable. Pictures are from the home when it was occupied. Presently the home is vacant. Come, experience, enjoy and rent #2504. (id:43934)
Property Details
|
MLS® Number
|
X12168341 |
|
Property Type
|
Single Family |
|
Community Name
|
3602 - Riverview Park |
|
Community Features
|
Pets Not Allowed |
|
Features
|
Balcony |
|
Parking Space Total
|
1 |
Building
|
Bathroom Total
|
2 |
|
Bedrooms Above Ground
|
2 |
|
Bedrooms Total
|
2 |
|
Appliances
|
Dishwasher, Dryer, Hood Fan, Stove, Washer, Refrigerator |
|
Cooling Type
|
Central Air Conditioning |
|
Exterior Finish
|
Brick |
|
Heating Fuel
|
Electric |
|
Heating Type
|
Forced Air |
|
Size Interior
|
1,400 - 1,599 Ft2 |
|
Type
|
Apartment |
Parking
Land
Rooms
| Level |
Type |
Length |
Width |
Dimensions |
|
Main Level |
Living Room |
7.34 m |
3.45 m |
7.34 m x 3.45 m |
|
Main Level |
Dining Room |
3.17 m |
3.04 m |
3.17 m x 3.04 m |
|
Main Level |
Kitchen |
2.69 m |
2.59 m |
2.69 m x 2.59 m |
|
Main Level |
Dining Room |
3.27 m |
2.48 m |
3.27 m x 2.48 m |
|
Main Level |
Primary Bedroom |
4.87 m |
3.42 m |
4.87 m x 3.42 m |
|
Main Level |
Bedroom |
3.98 m |
2.97 m |
3.98 m x 2.97 m |
|
Main Level |
Foyer |
2.43 m |
1.52 m |
2.43 m x 1.52 m |
https://www.realtor.ca/real-estate/28356030/2504-1510-riverside-drive-ottawa-3602-riverview-park













