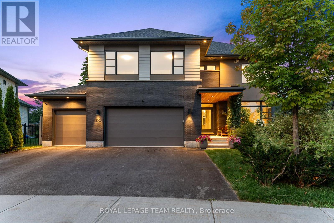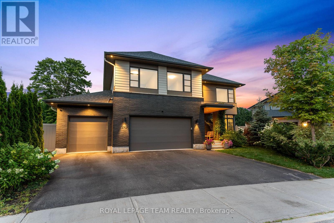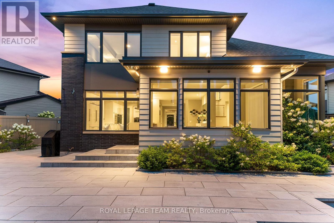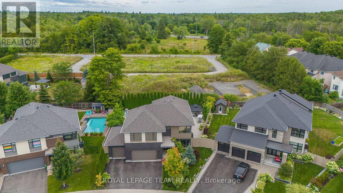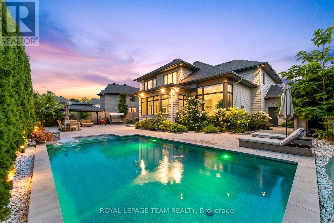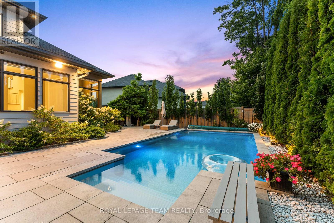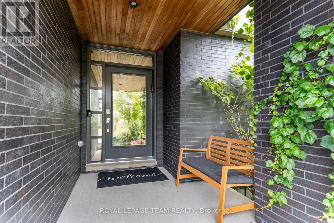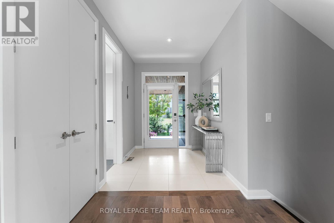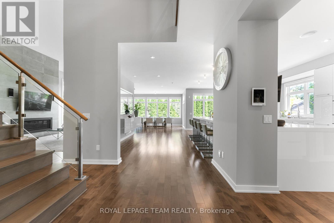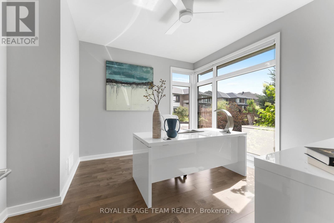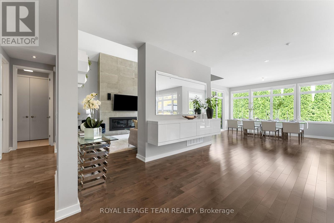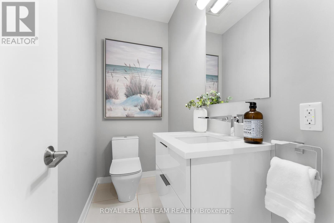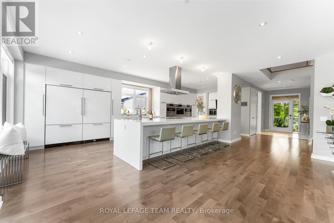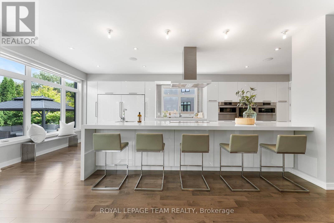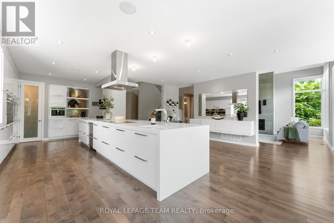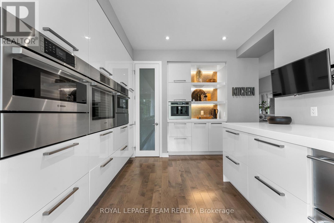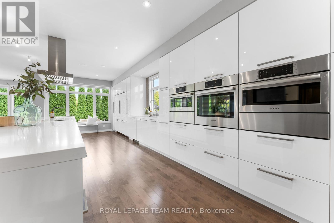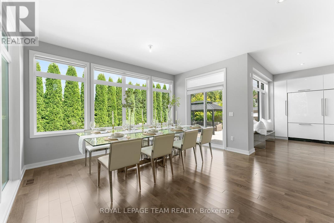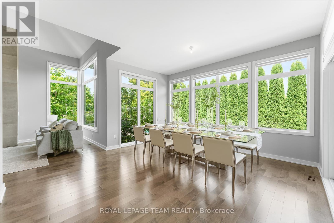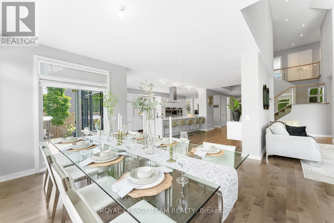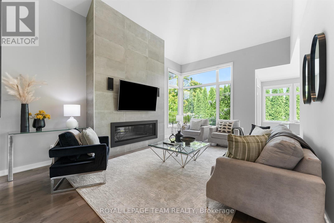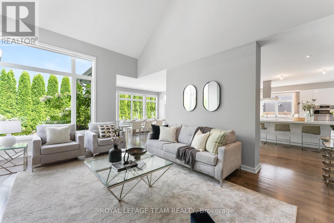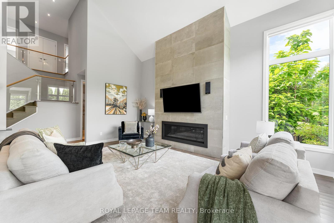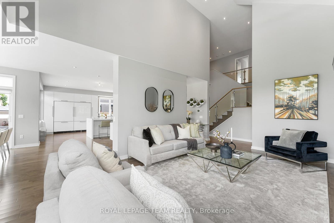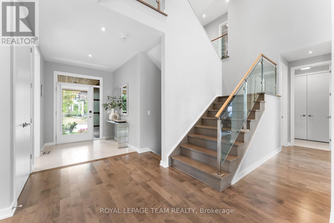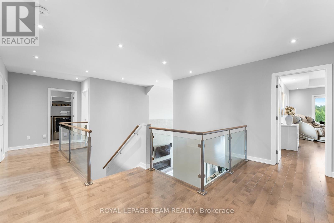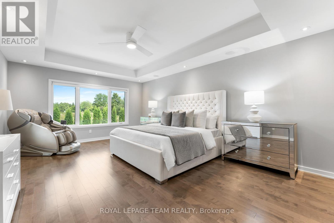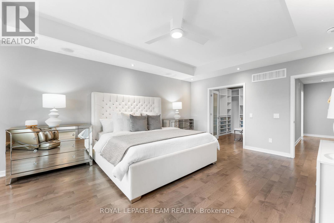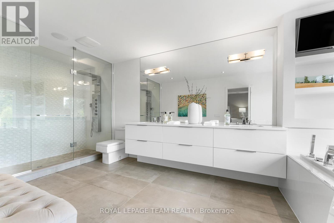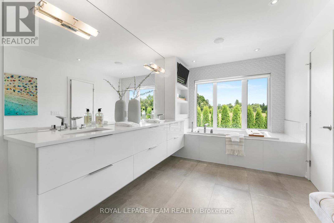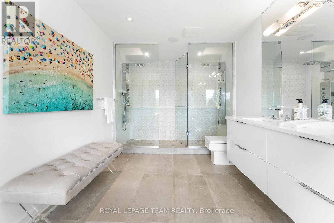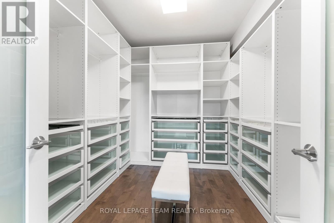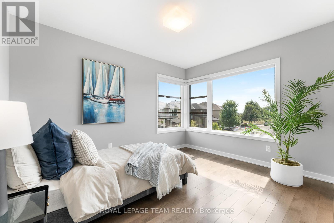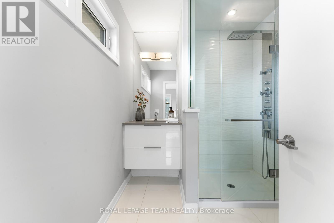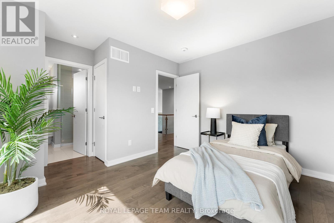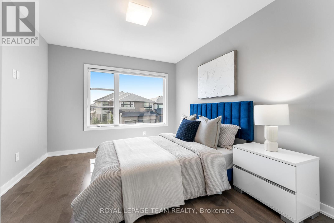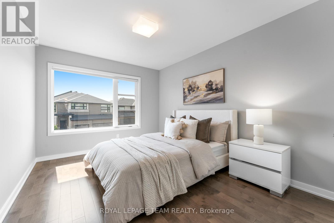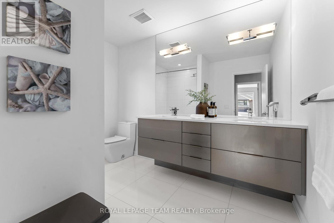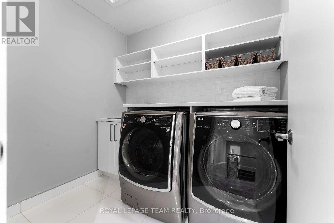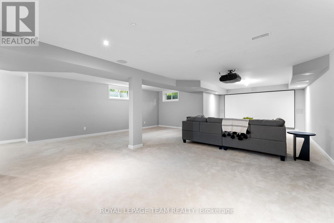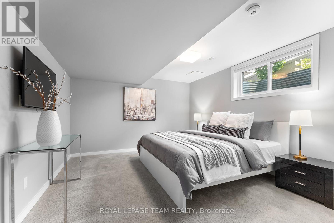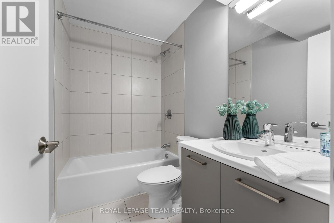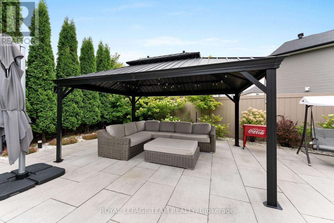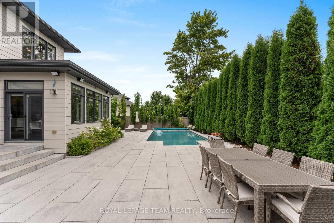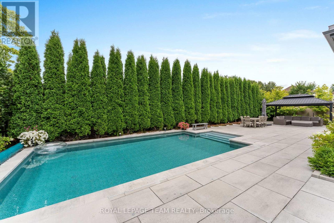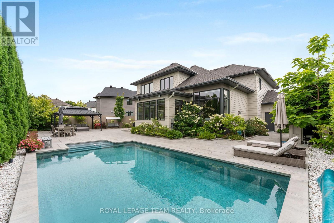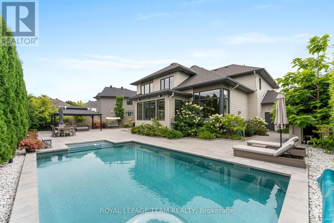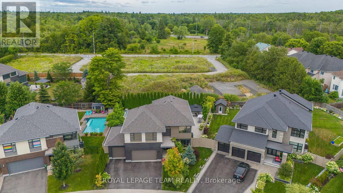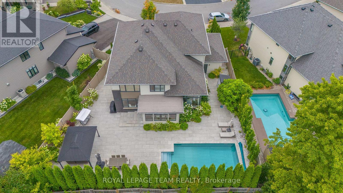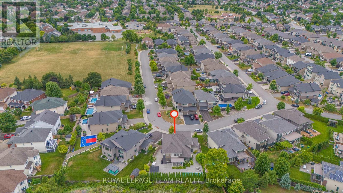5 Bedroom
5 Bathroom
3,000 - 3,500 ft2
Fireplace
Inground Pool
Central Air Conditioning
Forced Air
Landscaped
$1,799,000
Prepare to be wowed by this exceptional residence in the heart of Bridlewood! Situated on a large lot & a super quiet crescent, & boasting over $300K in premium upgrades, this spectacular HN home offers a truly turn-key lifestyle. From the moment you arrive, you'll be captivated by the elegant curb appeal and impeccable attention to detail throughout. Every inch of this open concept home has been thoughtfully upgraded, showcasing top-quality finishes, custom features, and designer touches. This absolutely spectacular kitchen is a true showstopper designed to impress and built to perform with a massive island, perfect for gathering with family and friends or spreading out while preparing meals. Step into the stunning, light-filled living room - with soaring two-storey ceilings that create an incredible sense of space and grandeur. A striking floor-to-ceiling tiled feature wall anchors the room, showcasing a sleek linear gas fireplace, built-in speakers, and a seamlessly integrated TV. Bright & spacious, the front office space is ideal for working from home. Take the hardwood staircase to the second level to find 4 spacious bedrooms, all with pot lighting & gorgeous hardwood floors, as well as 3 full bathrooms, 2 of them being ensuites.The luxurious primary bedroom comes complete with your own private spa with a 6pc breathtaking ensuite bath. Designed with both luxury and functionality in mind, this space features a spacious two-person shower with sleek glass doors and premium fixtures. The backyard is your own private retreat with no rear neighbours, just serene privacy and lush greenery. Enjoy endless summer days around the sparkling pool, unwind under the charming gazebo, and entertain in style in this incredible outdoor space. The fully finished basement offers exceptional additional living space with a 5th bedroom & 5th Ensuite bath. The home theatre recreation room is a true standout complete with a projector and screen, perfect for movie nights, sports events. (id:43934)
Property Details
|
MLS® Number
|
X12324311 |
|
Property Type
|
Single Family |
|
Community Name
|
9010 - Kanata - Emerald Meadows/Trailwest |
|
Parking Space Total
|
6 |
|
Pool Type
|
Inground Pool |
|
Structure
|
Patio(s) |
Building
|
Bathroom Total
|
5 |
|
Bedrooms Above Ground
|
4 |
|
Bedrooms Below Ground
|
1 |
|
Bedrooms Total
|
5 |
|
Appliances
|
Garage Door Opener Remote(s), Dishwasher, Freezer, Furniture, Microwave, Oven, Stove, Refrigerator, Two Refrigerators |
|
Basement Development
|
Finished |
|
Basement Type
|
Full (finished) |
|
Construction Style Attachment
|
Detached |
|
Cooling Type
|
Central Air Conditioning |
|
Exterior Finish
|
Stone, Vinyl Siding |
|
Fireplace Present
|
Yes |
|
Fireplace Total
|
1 |
|
Foundation Type
|
Concrete |
|
Half Bath Total
|
1 |
|
Heating Fuel
|
Natural Gas |
|
Heating Type
|
Forced Air |
|
Stories Total
|
2 |
|
Size Interior
|
3,000 - 3,500 Ft2 |
|
Type
|
House |
|
Utility Water
|
Municipal Water |
Parking
Land
|
Acreage
|
No |
|
Landscape Features
|
Landscaped |
|
Sewer
|
Sanitary Sewer |
|
Size Depth
|
117 Ft ,6 In |
|
Size Frontage
|
54 Ft ,2 In |
|
Size Irregular
|
54.2 X 117.5 Ft |
|
Size Total Text
|
54.2 X 117.5 Ft |
Rooms
| Level |
Type |
Length |
Width |
Dimensions |
|
Lower Level |
Recreational, Games Room |
9.29 m |
7.61 m |
9.29 m x 7.61 m |
|
Lower Level |
Bedroom 5 |
4.84 m |
3.75 m |
4.84 m x 3.75 m |
|
Main Level |
Den |
2.4 m |
2.1 m |
2.4 m x 2.1 m |
|
Main Level |
Office |
3.65 m |
3.73 m |
3.65 m x 3.73 m |
|
Main Level |
Dining Room |
4.35 m |
2.8 m |
4.35 m x 2.8 m |
|
Main Level |
Kitchen |
3.43 m |
8.33 m |
3.43 m x 8.33 m |
|
Main Level |
Living Room |
6 m |
4.23 m |
6 m x 4.23 m |
|
Main Level |
Living Room |
6 m |
4.23 m |
6 m x 4.23 m |
|
Upper Level |
Laundry Room |
1.85 m |
2.37 m |
1.85 m x 2.37 m |
|
Upper Level |
Primary Bedroom |
6.07 m |
4.29 m |
6.07 m x 4.29 m |
|
Upper Level |
Bedroom 2 |
3.09 m |
3.86 m |
3.09 m x 3.86 m |
|
Upper Level |
Bedroom 3 |
3.92 m |
3.19 m |
3.92 m x 3.19 m |
|
Upper Level |
Bedroom 4 |
3.99 m |
3.15 m |
3.99 m x 3.15 m |
https://www.realtor.ca/real-estate/28689436/250-sunnyridge-crescent-ottawa-9010-kanata-emerald-meadowstrailwest

