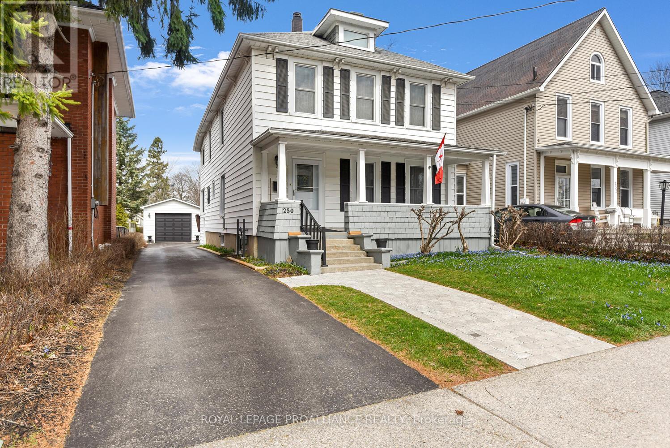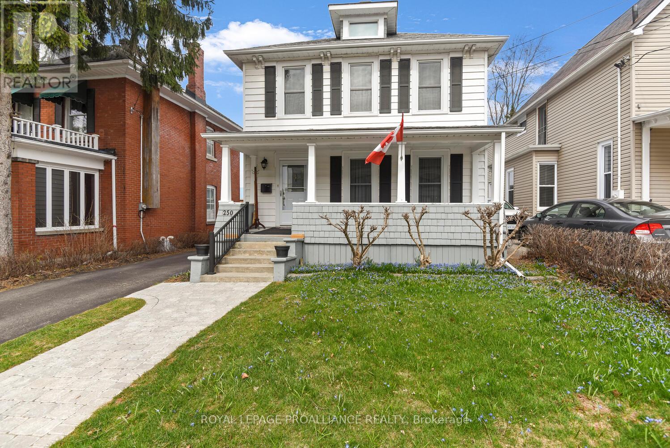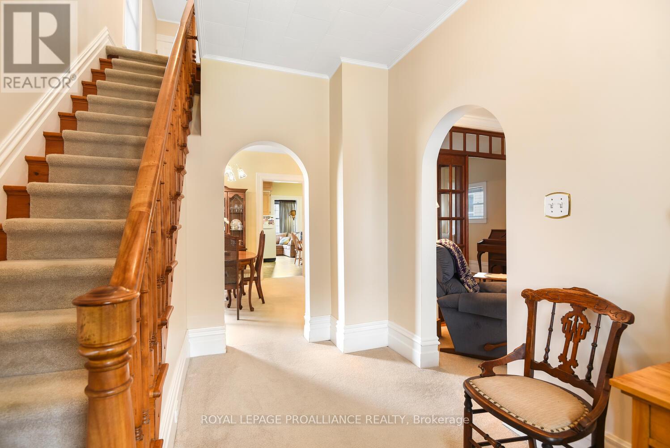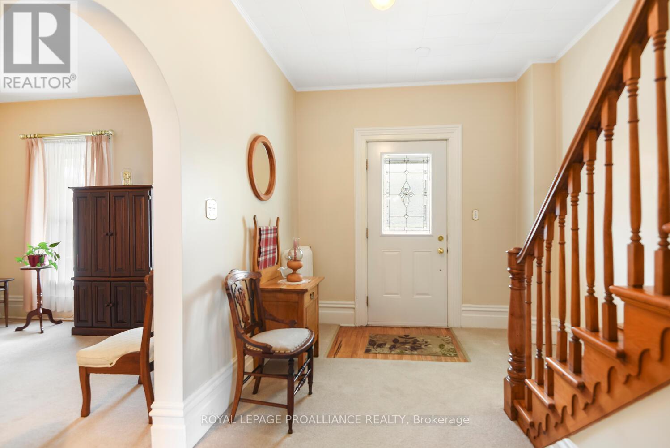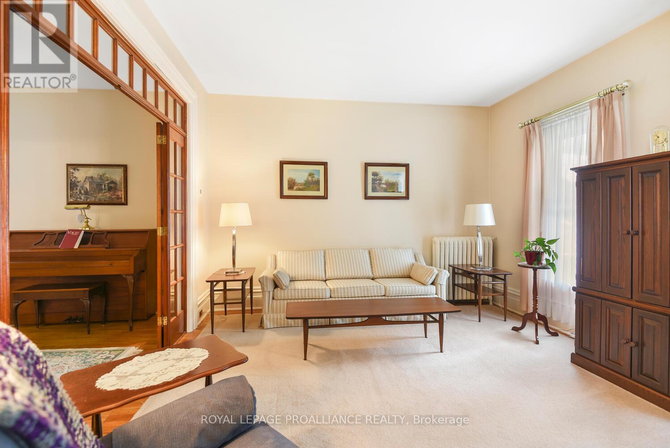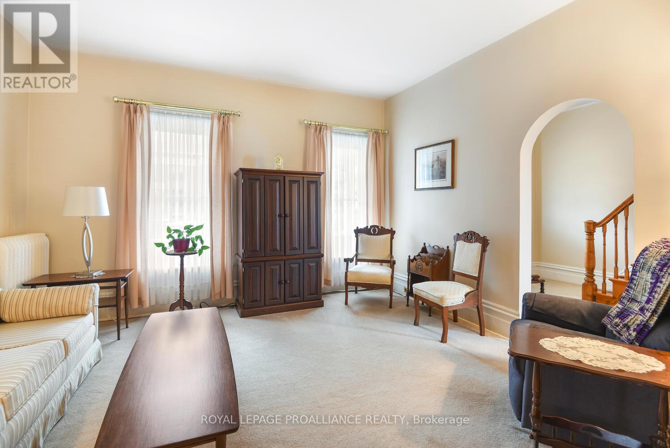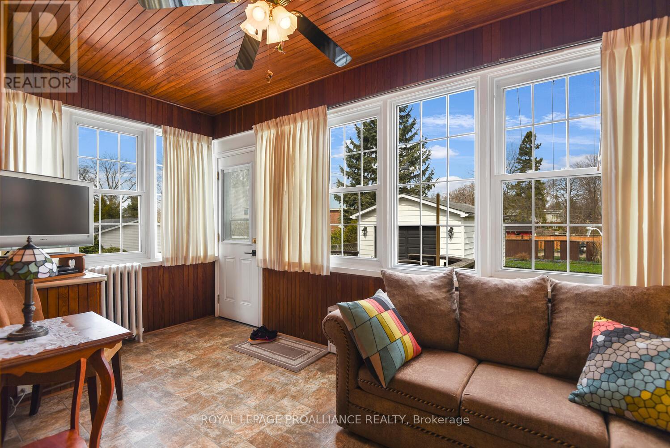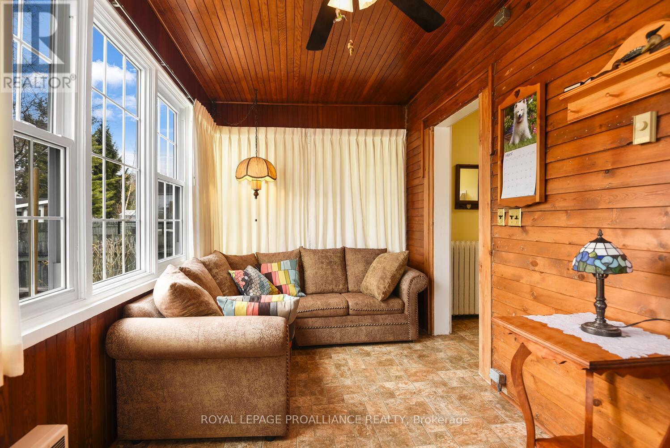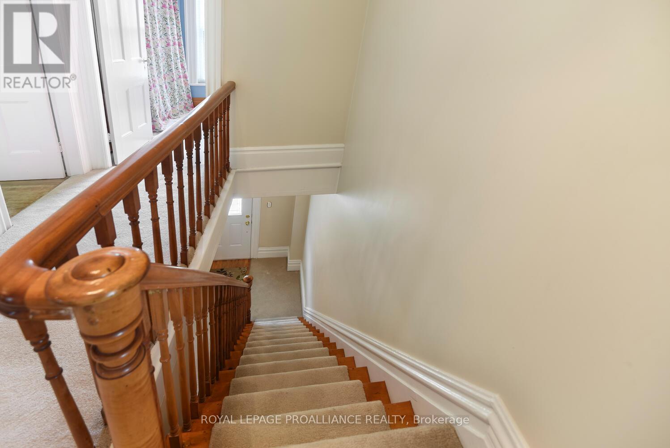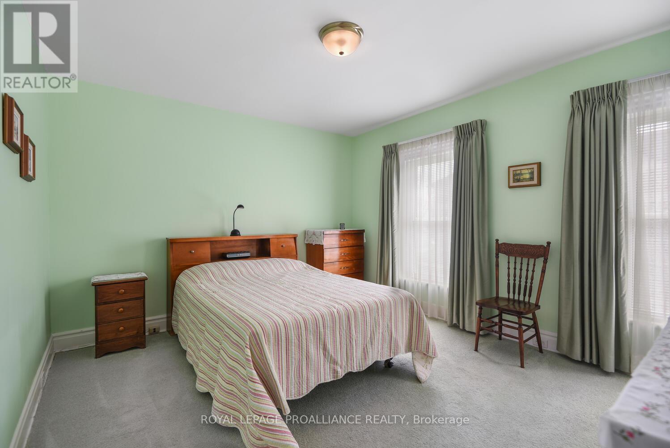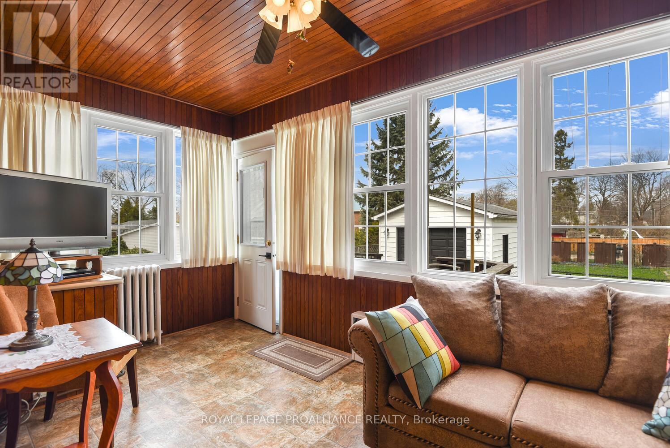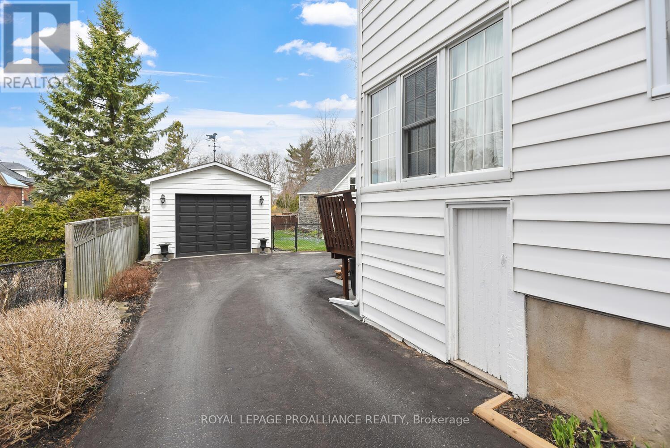3 Bedroom
2 Bathroom
2,000 - 2,500 ft2
Window Air Conditioner
Radiant Heat
Landscaped
$549,000
250 King Street... from the minute you step across the front verandah and enter into this home, you will feel as if it's where you belong. A home that has been lovingly cared for and in the same family for just shy of 60 years, exudes pride of ownership throughout. Circa 1900 (as per MPAC), there is an enormous amount of character woven into every inch of this home. A solid oak banister will capture your attention immediately as you begin your tour. There is a large living room that leads into a secondary living room, with gorgeous glass doors to separate the spaces, and transom windows above these doors. You'll be imagining where to place your Christmas tree. Hardwood floors are underneath the carpets and are just waiting to be exposed again. A formal dining room is offered, off of the kitchen area for large family gatherings or entertaining. The kitchen presents a galley kitchen (of sorts), with an eat-in area. There is a main floor laundry/ bonus room nearby on this level AND a powder room, for convenience. A wonderful feature is the enclosed porch, or should I say "porches", on the back of the home - one for each floor. It's a great additional living area - one off of the kitchen, and one porch just extended from the primary bedroom, both offering great views of your back yard. The second floor is where you'll locate the sleeping quarters - 3 bedrooms plus a 4 pc. bathroom. The basement is dry and offers a significant amount of storage space. Other fabulous mentionables would be the paved private driveway that leads to a detached single car garage AND a large back yard which is 168.5 ft in depth, being fenced in. Location is everything. You're just a few blocks away from the downtown core and a stone's throw away from the Majestic St. Lawrence River & Blockhouse Island. Public transit is available to take you through the City. Immediate possession is available, so don't delay in booking your private viewing today ! (id:43934)
Property Details
|
MLS® Number
|
X12097630 |
|
Property Type
|
Single Family |
|
Community Name
|
810 - Brockville |
|
Amenities Near By
|
Hospital, Place Of Worship, Public Transit |
|
Community Features
|
School Bus |
|
Features
|
Flat Site, Dry |
|
Parking Space Total
|
4 |
|
Structure
|
Porch, Deck, Shed |
Building
|
Bathroom Total
|
2 |
|
Bedrooms Above Ground
|
3 |
|
Bedrooms Total
|
3 |
|
Age
|
100+ Years |
|
Appliances
|
Water Heater, Blinds, Dishwasher, Dryer, Hood Fan, Stove, Washer, Refrigerator |
|
Basement Development
|
Unfinished |
|
Basement Features
|
Walk-up |
|
Basement Type
|
N/a (unfinished) |
|
Construction Style Attachment
|
Detached |
|
Cooling Type
|
Window Air Conditioner |
|
Exterior Finish
|
Aluminum Siding |
|
Fire Protection
|
Smoke Detectors |
|
Foundation Type
|
Stone |
|
Half Bath Total
|
1 |
|
Heating Fuel
|
Natural Gas |
|
Heating Type
|
Radiant Heat |
|
Stories Total
|
2 |
|
Size Interior
|
2,000 - 2,500 Ft2 |
|
Type
|
House |
|
Utility Water
|
Municipal Water |
Parking
|
Detached Garage
|
|
|
No Garage
|
|
Land
|
Acreage
|
No |
|
Fence Type
|
Fenced Yard |
|
Land Amenities
|
Hospital, Place Of Worship, Public Transit |
|
Landscape Features
|
Landscaped |
|
Sewer
|
Sanitary Sewer |
|
Size Depth
|
168 Ft ,6 In |
|
Size Frontage
|
37 Ft ,6 In |
|
Size Irregular
|
37.5 X 168.5 Ft |
|
Size Total Text
|
37.5 X 168.5 Ft |
|
Surface Water
|
River/stream |
|
Zoning Description
|
Residential |
Rooms
| Level |
Type |
Length |
Width |
Dimensions |
|
Second Level |
Bathroom |
2.84 m |
2.3 m |
2.84 m x 2.3 m |
|
Second Level |
Sunroom |
4.66 m |
2.4 m |
4.66 m x 2.4 m |
|
Second Level |
Primary Bedroom |
4.66 m |
4.25 m |
4.66 m x 4.25 m |
|
Second Level |
Bedroom |
4.76 m |
3.51 m |
4.76 m x 3.51 m |
|
Second Level |
Bedroom |
4.08 m |
3.45 m |
4.08 m x 3.45 m |
|
Basement |
Utility Room |
4.06 m |
4.24 m |
4.06 m x 4.24 m |
|
Basement |
Other |
6.73 m |
7.33 m |
6.73 m x 7.33 m |
|
Main Level |
Kitchen |
4.63 m |
4.22 m |
4.63 m x 4.22 m |
|
Main Level |
Dining Room |
3.17 m |
3.62 m |
3.17 m x 3.62 m |
|
Main Level |
Living Room |
4.18 m |
3.98 m |
4.18 m x 3.98 m |
|
Main Level |
Family Room |
3.76 m |
3.59 m |
3.76 m x 3.59 m |
|
Main Level |
Bathroom |
1.85 m |
1.62 m |
1.85 m x 1.62 m |
|
Main Level |
Laundry Room |
2.32 m |
3.54 m |
2.32 m x 3.54 m |
Utilities
|
Cable
|
Available |
|
Sewer
|
Installed |
https://www.realtor.ca/real-estate/28200980/250-king-street-e-brockville-810-brockville

