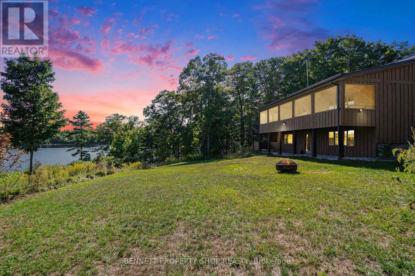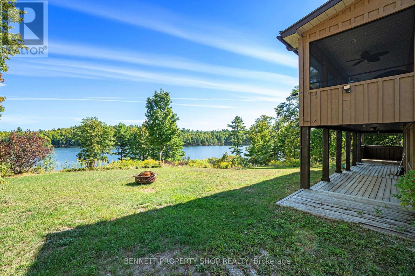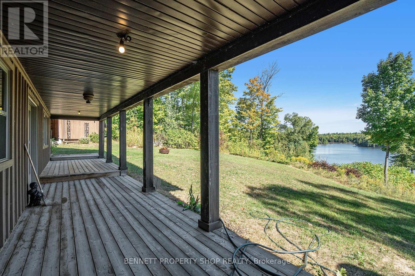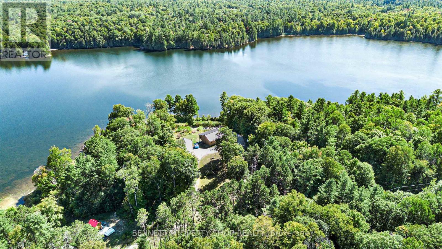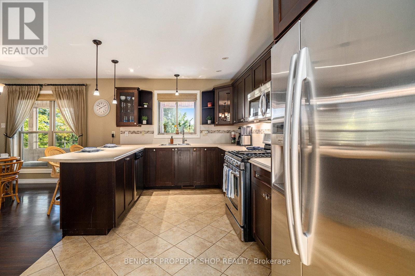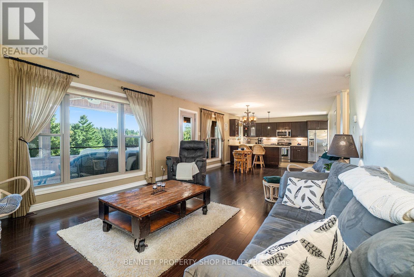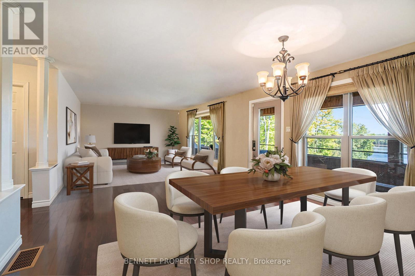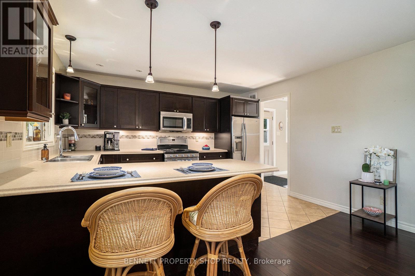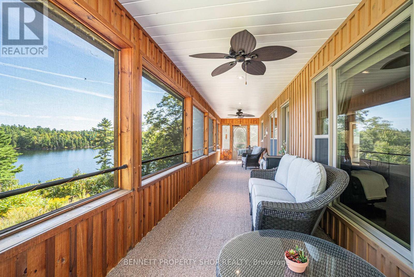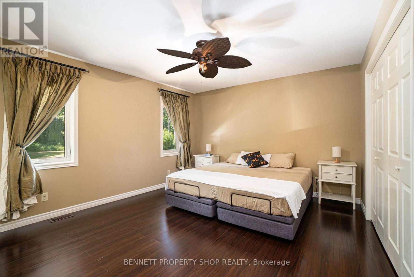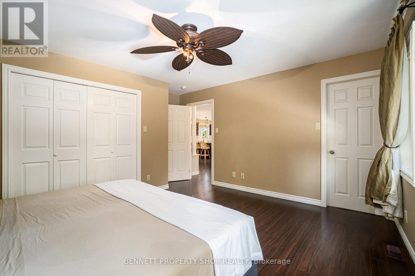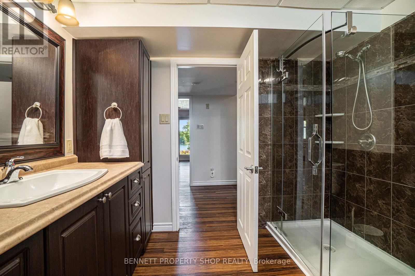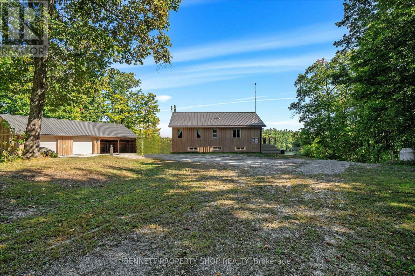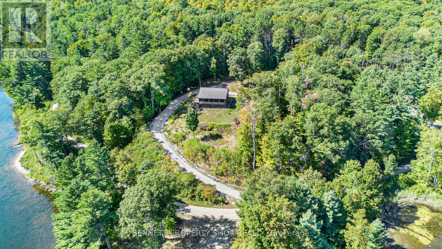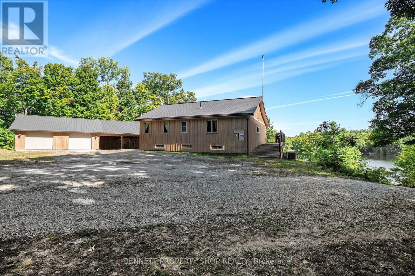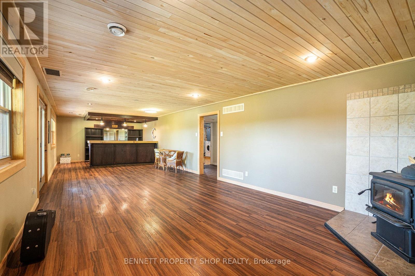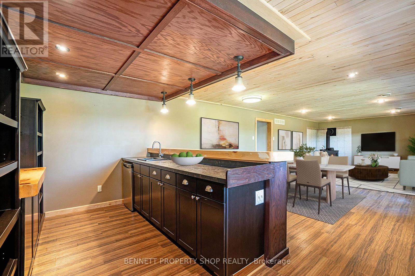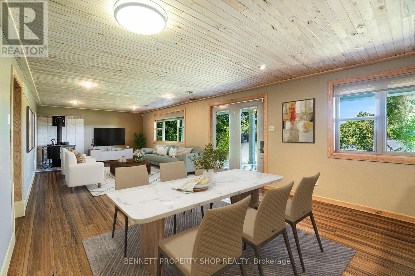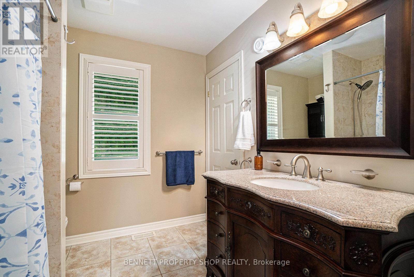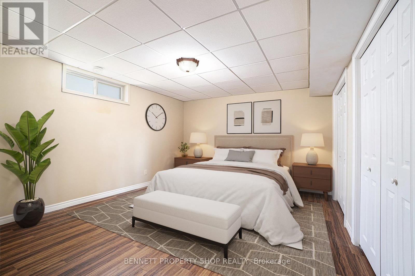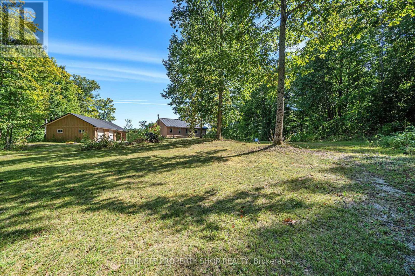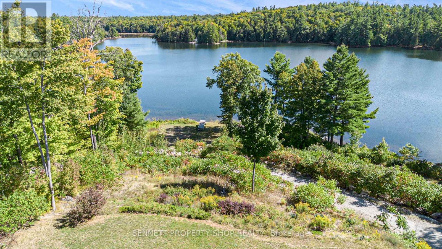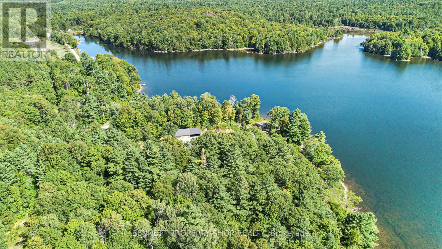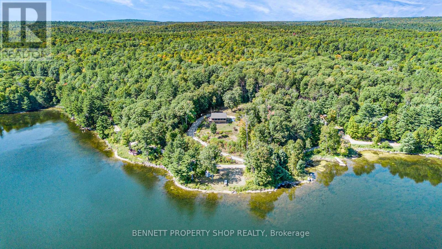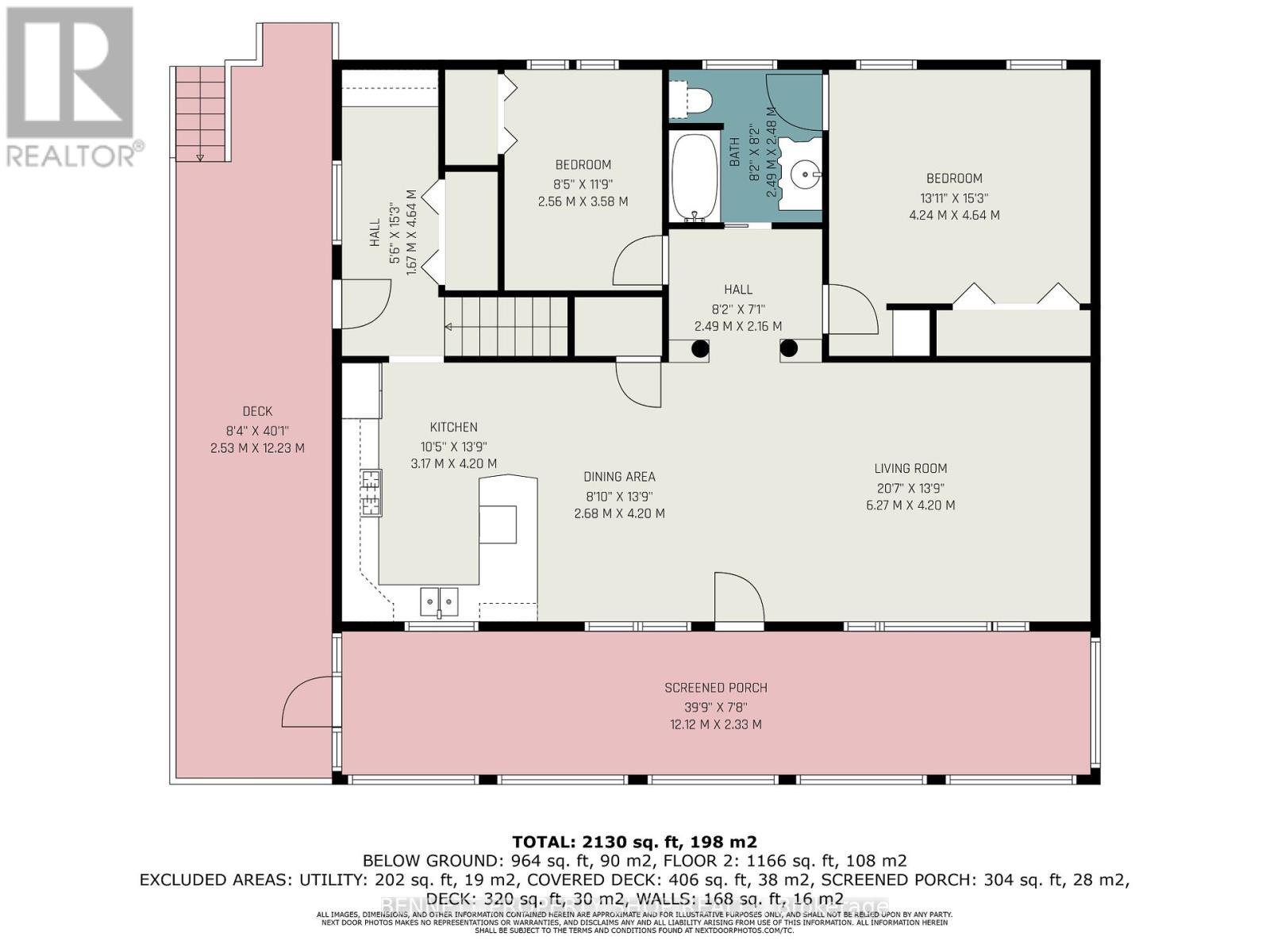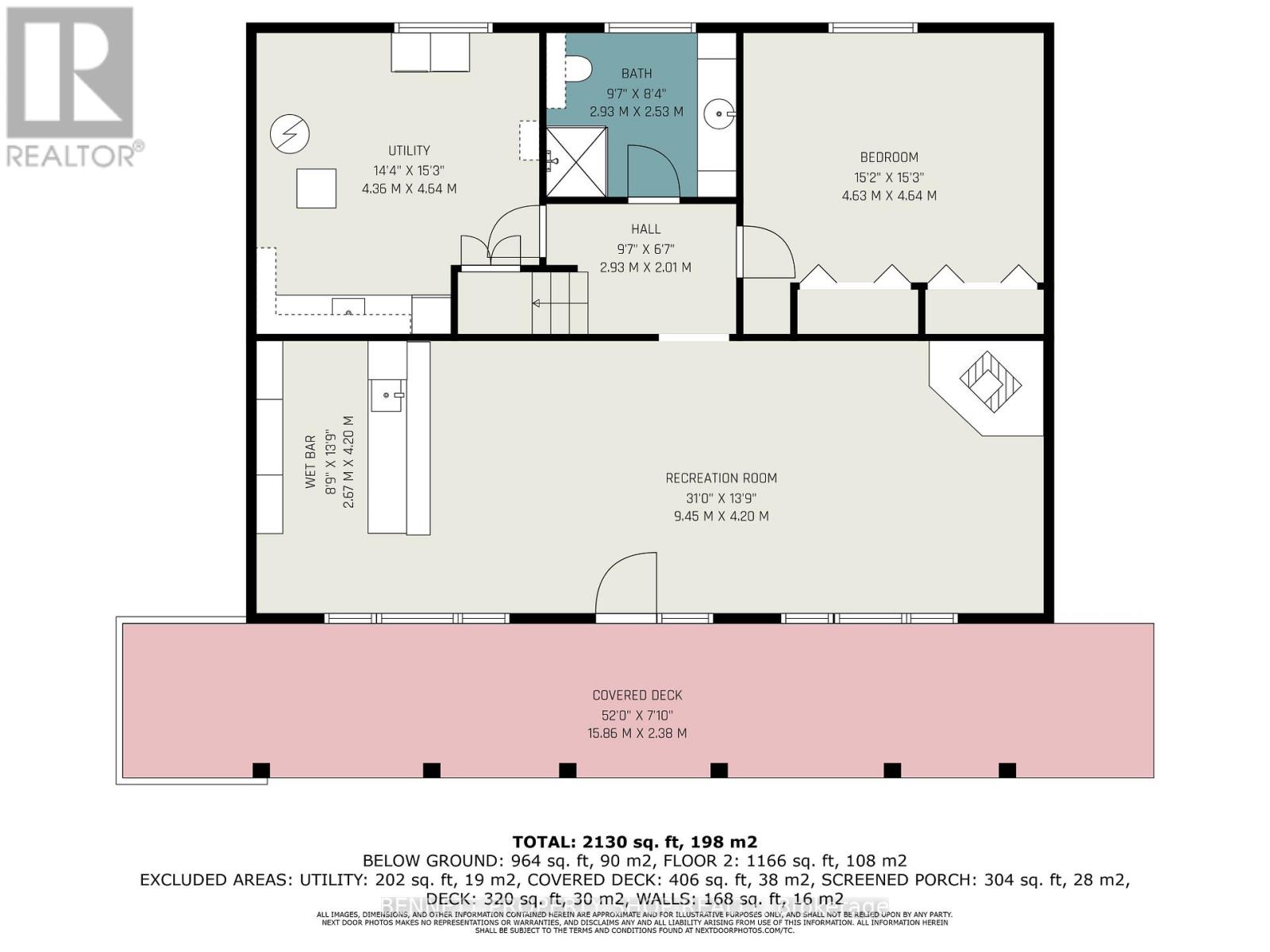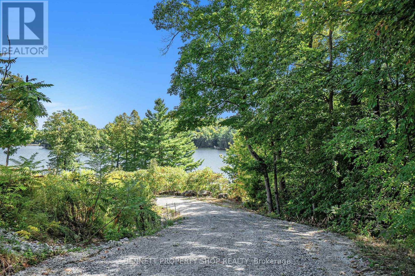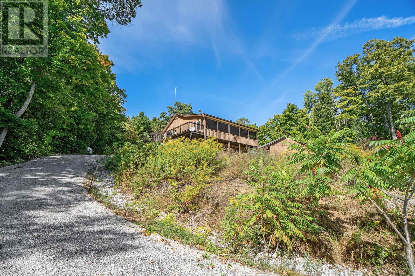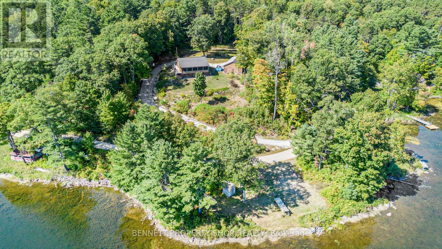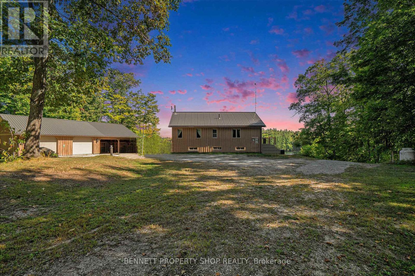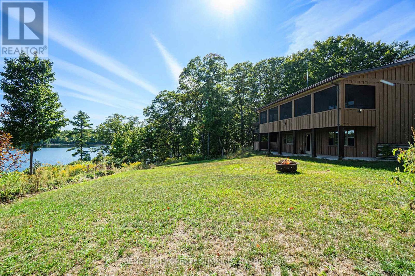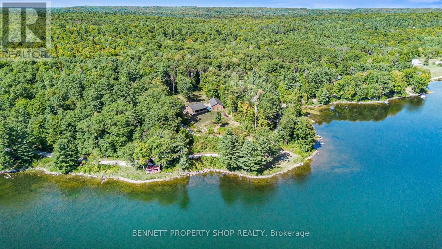3 Bedroom
2 Bathroom
1,100 - 1,500 ft2
Bungalow
Fireplace
Central Air Conditioning
Forced Air
Waterfront
Acreage
$785,000
Just one hour from Ottawa, discover a 4-season waterfront home that feels like your own slice of Canadian paradise with owned shoreline on private Horne Lake. Breathtaking views in every direction, quiet woods, open sky and the call of the loons create a setting of pure peace and natural beauty. This bungalow is designed for comfort and connection with nature. Whether it's a regular workday or a vacation day, enjoy the open-plan layout of kitchen/living /dining area, the large windows, wraparound deck and a full-width screened porch overlooking the lake. Two bedrooms and a full bathroom complete this warm, welcoming level. The lower level features a walkout to a covered patio and the front lawn, a spacious living area with a wood stove, wet bar, full bathroom, guest bedroom, and laundry. With two spacious levels, there's great potential here for multi-family living or for making some extra income with vacation rentals. This is a true 4-season home. Step outside and embrace the lifestyle - swim or paddle from your own dock, explore winding trails through the forest, or simply relax by the water's edge where there's room for a picnic table, lawn chairs, and an afternoon in the sun. In winter, snowmobiling, cross-country skiing and snowshoeing make this the perfect year-round escape. For hobbies, storage, or projects, the detached garage is a dream - two insulated bays, one heated and ready to serve as a workshop, plus an attached double carport for vehicles, boats & recreational toys. At 250 Horne Lake Road, every season brings new opportunities to relax, explore, and enjoy. This is more than a property - its a lifestyle. 2 bedrooms above grade and 1 below grade. (id:43934)
Property Details
|
MLS® Number
|
X12410467 |
|
Property Type
|
Single Family |
|
Community Name
|
914 - Lanark Highlands (Dalhousie) Twp |
|
Easement
|
Unknown |
|
Features
|
Irregular Lot Size |
|
Parking Space Total
|
6 |
|
Structure
|
Deck, Patio(s), Porch, Shed |
|
View Type
|
Lake View, Direct Water View |
|
Water Front Type
|
Waterfront |
Building
|
Bathroom Total
|
2 |
|
Bedrooms Above Ground
|
3 |
|
Bedrooms Total
|
3 |
|
Appliances
|
Water Heater, Water Treatment, Two Refrigerators |
|
Architectural Style
|
Bungalow |
|
Basement Development
|
Finished |
|
Basement Features
|
Walk Out |
|
Basement Type
|
N/a (finished) |
|
Construction Style Attachment
|
Detached |
|
Cooling Type
|
Central Air Conditioning |
|
Exterior Finish
|
Wood |
|
Fireplace Present
|
Yes |
|
Fireplace Type
|
Woodstove |
|
Foundation Type
|
Wood |
|
Heating Fuel
|
Propane |
|
Heating Type
|
Forced Air |
|
Stories Total
|
1 |
|
Size Interior
|
1,100 - 1,500 Ft2 |
|
Type
|
House |
|
Utility Water
|
Drilled Well |
Parking
Land
|
Access Type
|
Private Road, Private Docking |
|
Acreage
|
Yes |
|
Sewer
|
Septic System |
|
Size Irregular
|
331.1 Acre |
|
Size Total Text
|
331.1 Acre|2 - 4.99 Acres |
Rooms
| Level |
Type |
Length |
Width |
Dimensions |
|
Lower Level |
Utility Room |
4.36 m |
4.64 m |
4.36 m x 4.64 m |
|
Lower Level |
Recreational, Games Room |
9.45 m |
4.2 m |
9.45 m x 4.2 m |
|
Lower Level |
Other |
2.67 m |
4.2 m |
2.67 m x 4.2 m |
|
Lower Level |
Bedroom 3 |
4.63 m |
4.64 m |
4.63 m x 4.64 m |
|
Lower Level |
Bathroom |
2.93 m |
2.53 m |
2.93 m x 2.53 m |
|
Main Level |
Living Room |
6.27 m |
4.2 m |
6.27 m x 4.2 m |
|
Main Level |
Dining Room |
2.68 m |
4.2 m |
2.68 m x 4.2 m |
|
Main Level |
Kitchen |
3.17 m |
4.2 m |
3.17 m x 4.2 m |
|
Main Level |
Primary Bedroom |
4.24 m |
4.64 m |
4.24 m x 4.64 m |
|
Main Level |
Bathroom |
2.49 m |
2.48 m |
2.49 m x 2.48 m |
|
Main Level |
Bedroom 2 |
2.56 m |
3.58 m |
2.56 m x 3.58 m |
https://www.realtor.ca/real-estate/28877435/250-horne-lake-road-lanark-highlands-914-lanark-highlands-dalhousie-twp

