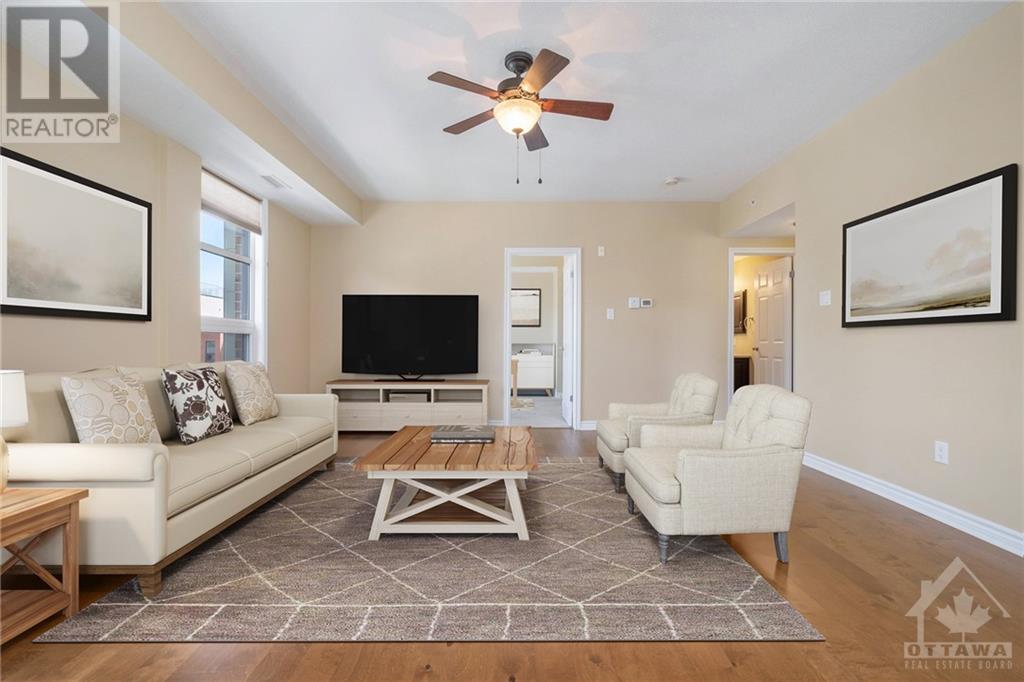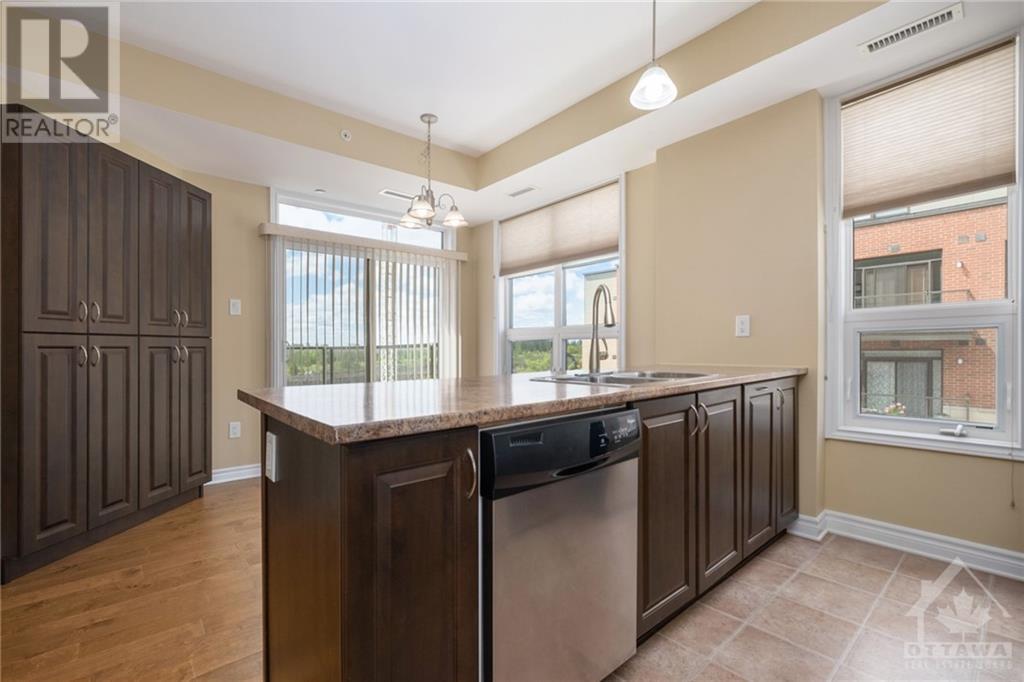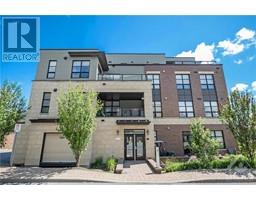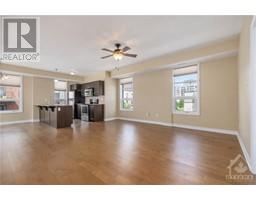250 Glenroy Gilbert Drive Unit#302 Ottawa, Ontario K2J 5W2
$517,900Maintenance, Landscaping, Property Management, Waste Removal, Caretaker, Other, See Remarks, Reserve Fund Contributions
$530.08 Monthly
Maintenance, Landscaping, Property Management, Waste Removal, Caretaker, Other, See Remarks, Reserve Fund Contributions
$530.08 MonthlyAre you looking for a spectacular location where you can walk out your front door & go for dinner, shopping, the movies or just go walking to soak up the sunshine? Well stop looking as this is the PERFECT place to call HOME! A remarkable community & building with so much to offer! A very pleasing layout with 2 bedrooms, 2 full baths, in-suite laundry & an open concept living area with room for entertaining family & friends alike. Walls of windows & big patio doors let the sun stream in! What I really love about this home, is the massive patio that will accommodate all of your outdoor furniture along with your herb garden & flowers! Now if this is not enough, there is an attached garage with inside entry to your building. This is a lock & leave lifestyle! No outside maintenance to worry about! There is plenty of storage also including a locker in your garage. Wow, this is a real gem!!! 24 hours irrevocable on all offers. Some photos are digitally enhanced. (id:43934)
Property Details
| MLS® Number | 1398217 |
| Property Type | Single Family |
| Neigbourhood | Longfields/Ampersand |
| Amenities Near By | Golf Nearby, Public Transit, Recreation Nearby, Shopping |
| Community Features | Pets Allowed |
| Features | Elevator, Balcony, Automatic Garage Door Opener |
| Parking Space Total | 1 |
Building
| Bathroom Total | 2 |
| Bedrooms Above Ground | 2 |
| Bedrooms Total | 2 |
| Amenities | Laundry - In Suite |
| Appliances | Refrigerator, Dishwasher, Dryer, Microwave Range Hood Combo, Stove, Washer, Blinds |
| Basement Development | Not Applicable |
| Basement Type | None (not Applicable) |
| Constructed Date | 2012 |
| Cooling Type | Central Air Conditioning |
| Exterior Finish | Brick |
| Fire Protection | Smoke Detectors |
| Flooring Type | Mixed Flooring |
| Foundation Type | Poured Concrete |
| Heating Fuel | Natural Gas |
| Heating Type | Forced Air |
| Stories Total | 1 |
| Type | Apartment |
| Utility Water | Municipal Water |
Parking
| Attached Garage |
Land
| Acreage | No |
| Land Amenities | Golf Nearby, Public Transit, Recreation Nearby, Shopping |
| Sewer | Municipal Sewage System |
| Zoning Description | Residential |
Rooms
| Level | Type | Length | Width | Dimensions |
|---|---|---|---|---|
| Main Level | Foyer | 4'5" x 9'1" | ||
| Main Level | Bedroom | 9'6" x 12'10" | ||
| Main Level | Dining Room | 11'1" x 8'2" | ||
| Main Level | Kitchen | 9'1" x 8'4" | ||
| Main Level | Living Room | 16'5" x 15'4" | ||
| Main Level | Primary Bedroom | 11'2" x 17'0" | ||
| Main Level | Full Bathroom | 5'3" x 7'11" | ||
| Main Level | Laundry Room | 5'3" x 5'10" | ||
| Main Level | 3pc Ensuite Bath | 5'8" x 8'10" |
Interested?
Contact us for more information





























































