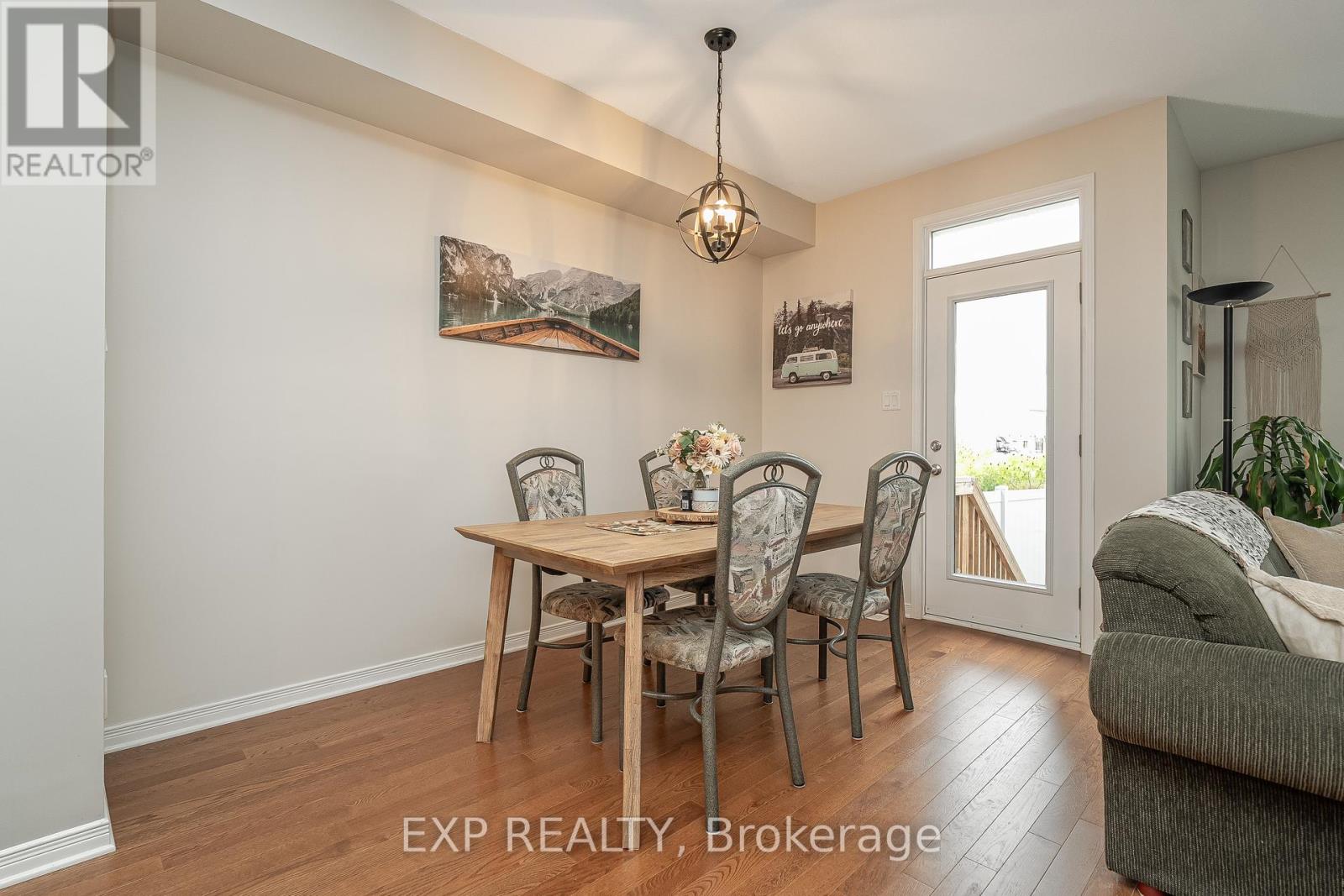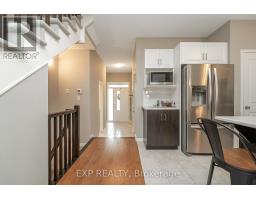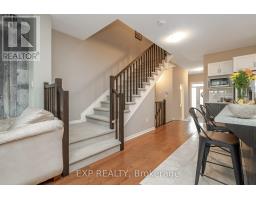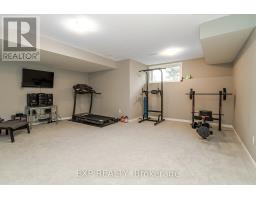3 Bedroom
3 Bathroom
1,500 - 2,000 ft2
Central Air Conditioning
Forced Air
$595,000
From the moment you enter, youre greeted by soaring 9-foot ceilings, rich hardwood floors, and a bright, open-concept main floor thats perfect for entertaining or relaxing with family. The sleek, modern kitchen is a chefs dream, featuring stainless steel appliances and smart design that flows effortlessly into the living and dining areas. A stylish powder room on the main level adds a thoughtful touch.Upstairs, unwind in the spacious primary suite complete with a walk-in closet and a private ensuite. The laundry room is just down the hall making daily chores a breeze! Need more space? The fully finished basement offers endless possibilities from a cozy movie room to a home gym or office.Step outside to your fully fenced backyard oasis with a spacious deck and no rear neighbours perfect for summer BBQs or peaceful evenings under the stars. An attached garage adds everyday convenience.Located just minutes from a lively plaza with shops, restaurants, and your morning Starbucks run this home checks every box.Don't miss your chance to make it yours come see it today! (id:43934)
Property Details
|
MLS® Number
|
X12102338 |
|
Property Type
|
Single Family |
|
Community Name
|
909 - Carleton Place |
|
Parking Space Total
|
3 |
Building
|
Bathroom Total
|
3 |
|
Bedrooms Above Ground
|
3 |
|
Bedrooms Total
|
3 |
|
Appliances
|
Blinds, Dishwasher, Hood Fan, Stove, Refrigerator |
|
Basement Development
|
Finished |
|
Basement Type
|
Full (finished) |
|
Construction Style Attachment
|
Attached |
|
Cooling Type
|
Central Air Conditioning |
|
Exterior Finish
|
Brick, Vinyl Siding |
|
Foundation Type
|
Poured Concrete |
|
Half Bath Total
|
1 |
|
Heating Fuel
|
Natural Gas |
|
Heating Type
|
Forced Air |
|
Stories Total
|
2 |
|
Size Interior
|
1,500 - 2,000 Ft2 |
|
Type
|
Row / Townhouse |
|
Utility Water
|
Municipal Water |
Parking
|
Attached Garage
|
|
|
Garage
|
|
|
Inside Entry
|
|
Land
|
Acreage
|
No |
|
Sewer
|
Sanitary Sewer |
|
Size Depth
|
98 Ft ,3 In |
|
Size Frontage
|
20 Ft |
|
Size Irregular
|
20 X 98.3 Ft |
|
Size Total Text
|
20 X 98.3 Ft |
Rooms
| Level |
Type |
Length |
Width |
Dimensions |
|
Second Level |
Laundry Room |
2.32 m |
1.19 m |
2.32 m x 1.19 m |
|
Second Level |
Bedroom 2 |
3.02 m |
1.71 m |
3.02 m x 1.71 m |
|
Second Level |
Primary Bedroom |
6.77 m |
4 m |
6.77 m x 4 m |
|
Second Level |
Bedroom 3 |
4.21 m |
3.2 m |
4.21 m x 3.2 m |
|
Second Level |
Bathroom |
2.71 m |
1.61 m |
2.71 m x 1.61 m |
|
Second Level |
Bathroom |
3.47 m |
1.62 m |
3.47 m x 1.62 m |
|
Main Level |
Kitchen |
4.15 m |
2.96 m |
4.15 m x 2.96 m |
|
Main Level |
Living Room |
5.27 m |
3.51 m |
5.27 m x 3.51 m |
https://www.realtor.ca/real-estate/28211513/25-stokes-drive-carleton-place-909-carleton-place



























































