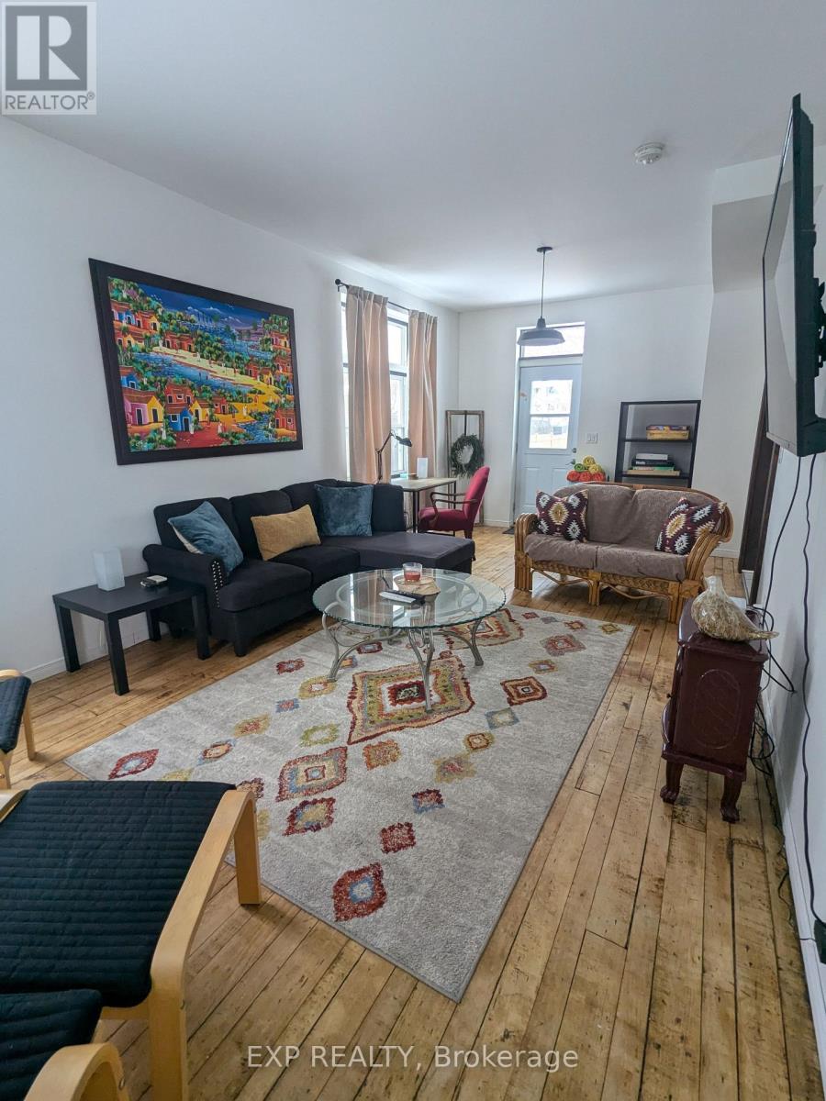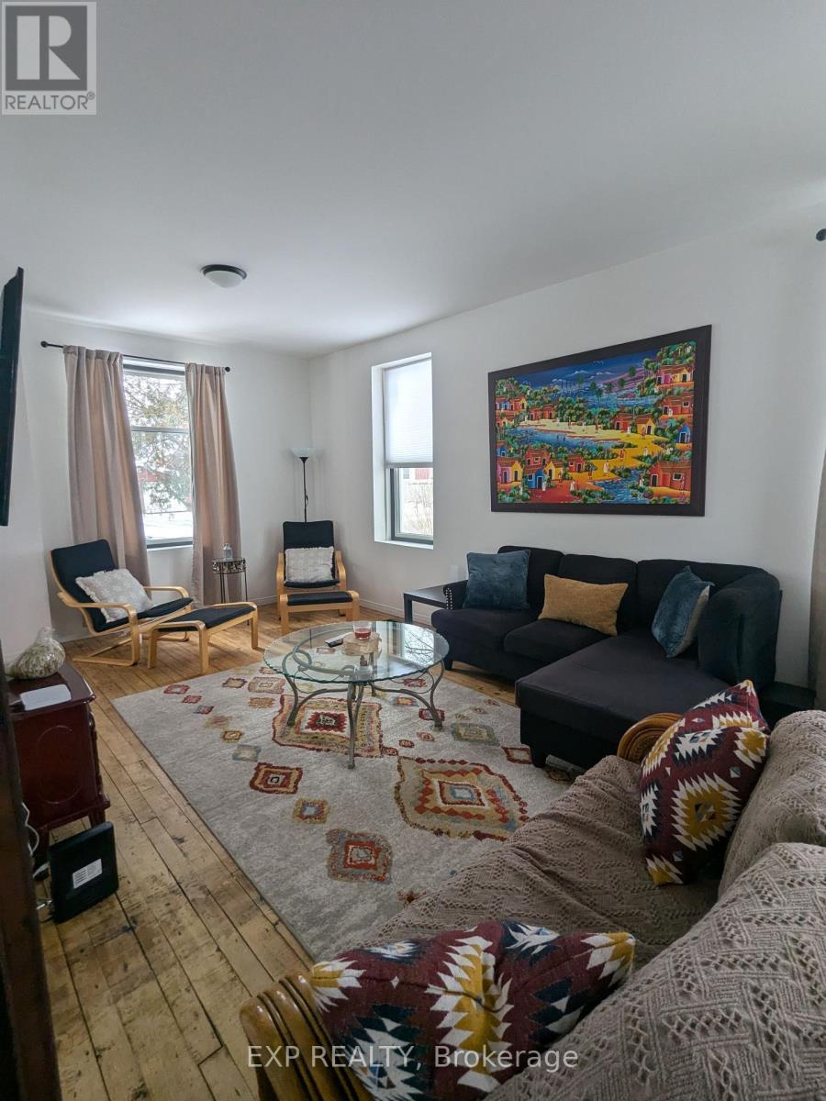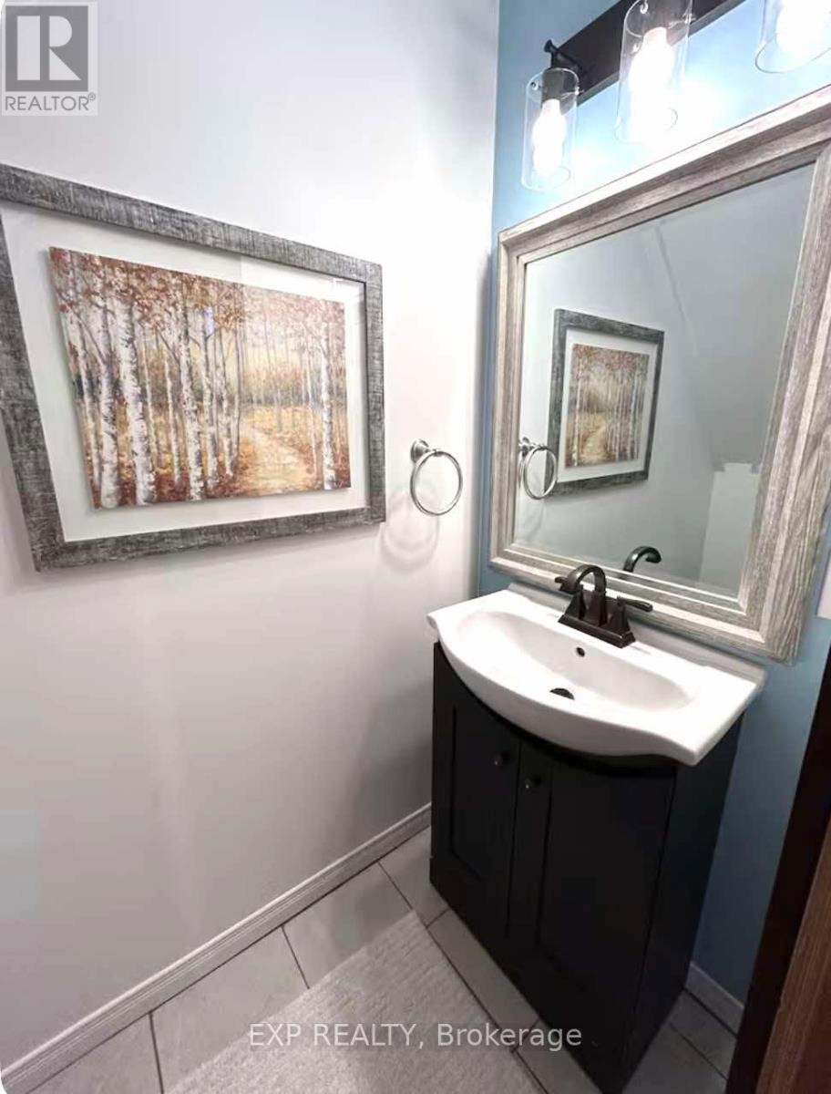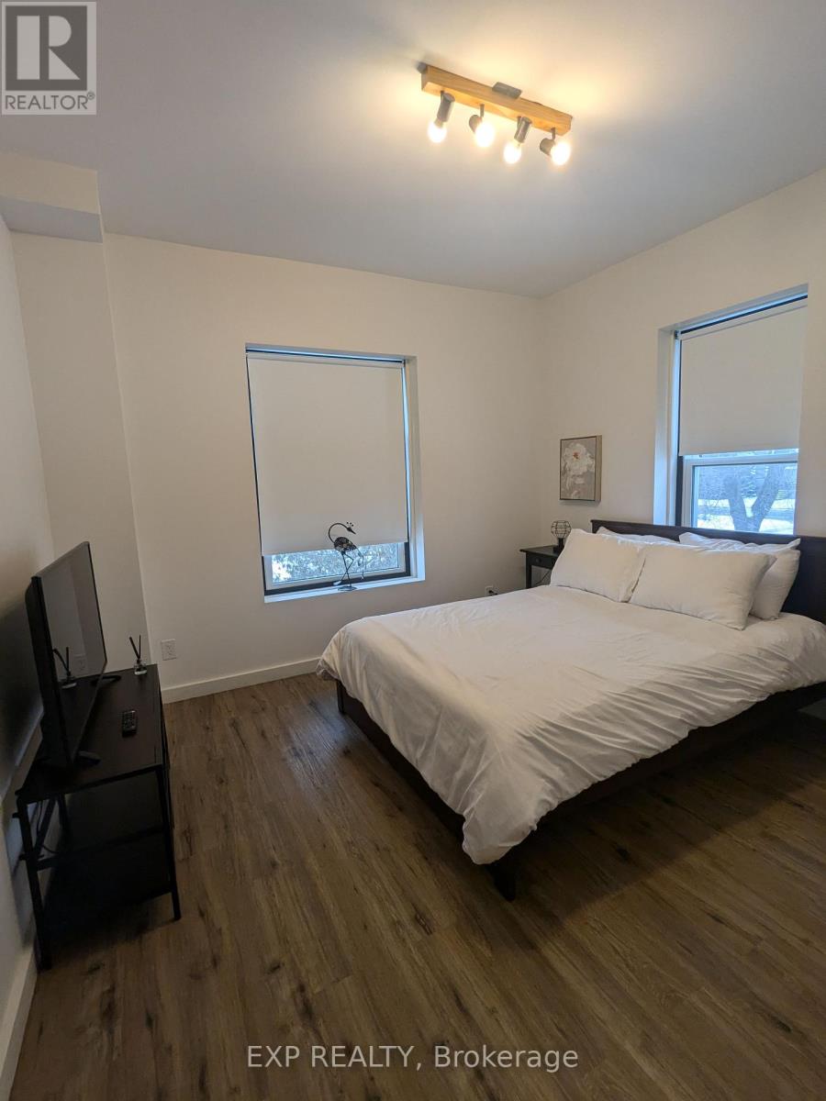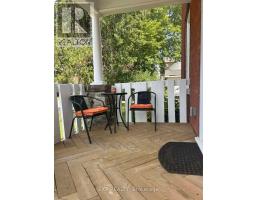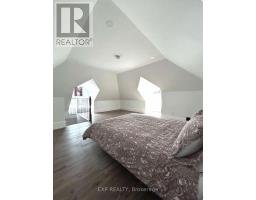4 Bedroom
2 Bathroom
Above Ground Pool
Central Air Conditioning
Forced Air
$548,888
Nestled just minutes from the vibrant downtown core of Smiths Falls, 25 James St North offers the perfect harmony of classic charm and modern comfort. Situated in a peaceful, family-oriented neighborhood with a strong sense of community, this beautifully renovated home is a true gem. The exterior showcases timeless Georgian architecture, featuring large, elegant presidential windows, tasteful masonry, and the signature hip-and-dormer roof combination that defines this classic style. Inside, the home has been thoughtfully updated to provide a bright and airy living space. It features 4 spacious bedrooms, 2 bathrooms, and an oversized kitchen with large windows that flood the space with natural light. High ceilings and carefully selected finishes further enhance the sense of openness. The living room leads to a stunning backyard oasis, complete with a stock tank pool, hot tub, and a floating deck perfect for relaxation and entertaining. The interior boasts a beautiful mix of hardwood and tile floors, complemented by durable and luxurious LVP flooring in the bedrooms. Located close to schools, parks, and local amenities, this home combines modern living with classic Canadian architectural influences, offering the ideal setting for your next chapter. Don't wait, book your showing today and experience the charm and comfort of 25 James St North firsthand! (id:43934)
Property Details
|
MLS® Number
|
X11926754 |
|
Property Type
|
Single Family |
|
Community Name
|
901 - Smiths Falls |
|
Features
|
Carpet Free |
|
Parking Space Total
|
4 |
|
Pool Type
|
Above Ground Pool |
Building
|
Bathroom Total
|
2 |
|
Bedrooms Above Ground
|
4 |
|
Bedrooms Total
|
4 |
|
Appliances
|
Dryer, Hot Tub, Range, Refrigerator, Stove, Washer |
|
Basement Development
|
Unfinished |
|
Basement Type
|
N/a (unfinished) |
|
Construction Style Attachment
|
Detached |
|
Cooling Type
|
Central Air Conditioning |
|
Exterior Finish
|
Brick |
|
Flooring Type
|
Hardwood, Ceramic, Tile, Vinyl |
|
Foundation Type
|
Stone |
|
Half Bath Total
|
1 |
|
Heating Fuel
|
Natural Gas |
|
Heating Type
|
Forced Air |
|
Stories Total
|
3 |
|
Type
|
House |
|
Utility Water
|
Municipal Water |
Parking
Land
|
Acreage
|
No |
|
Sewer
|
Sanitary Sewer |
|
Size Depth
|
120 Ft ,7 In |
|
Size Frontage
|
59 Ft ,3 In |
|
Size Irregular
|
59.32 X 120.63 Ft |
|
Size Total Text
|
59.32 X 120.63 Ft |
|
Zoning Description
|
R3 |
Rooms
| Level |
Type |
Length |
Width |
Dimensions |
|
Second Level |
Bedroom |
3.63 m |
2.36 m |
3.63 m x 2.36 m |
|
Second Level |
Bedroom 2 |
3.4 m |
3.55 m |
3.4 m x 3.55 m |
|
Second Level |
Bedroom 3 |
3.8 m |
3 m |
3.8 m x 3 m |
|
Second Level |
Bathroom |
4.01 m |
1.7 m |
4.01 m x 1.7 m |
|
Third Level |
Bedroom 4 |
5.1 m |
3.9 m |
5.1 m x 3.9 m |
|
Main Level |
Living Room |
7.36 m |
3.4 m |
7.36 m x 3.4 m |
|
Main Level |
Kitchen |
2.13 m |
4.27 m |
2.13 m x 4.27 m |
|
Main Level |
Dining Room |
3.7 m |
2.3 m |
3.7 m x 2.3 m |
|
Main Level |
Bathroom |
1.8 m |
1.2 m |
1.8 m x 1.2 m |
Utilities
https://www.realtor.ca/real-estate/27809522/25-james-street-n-smiths-falls-901-smiths-falls






