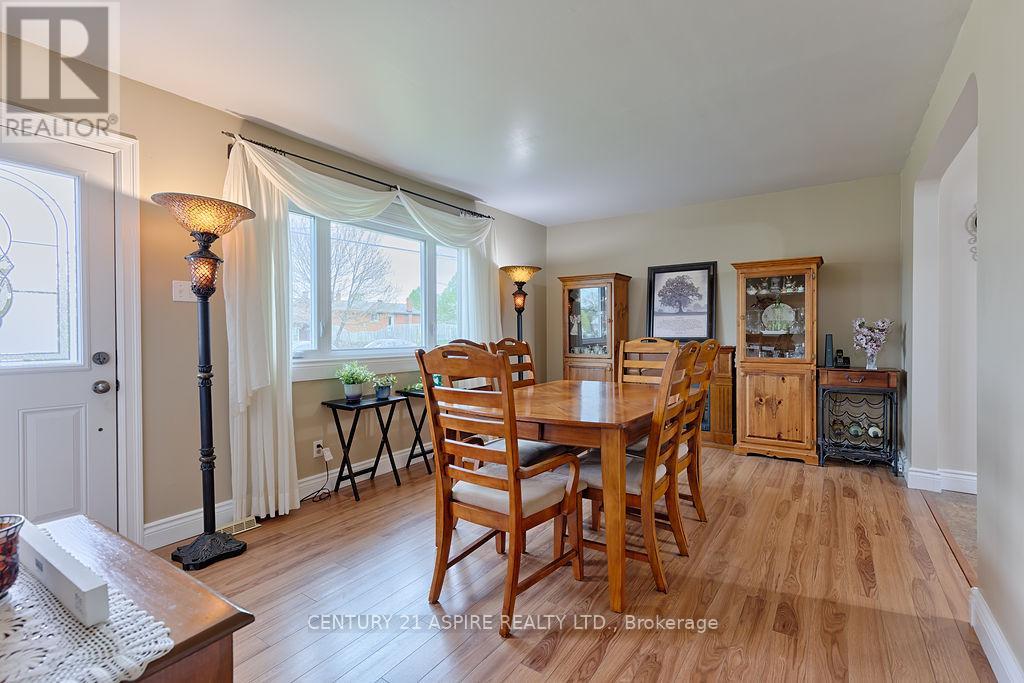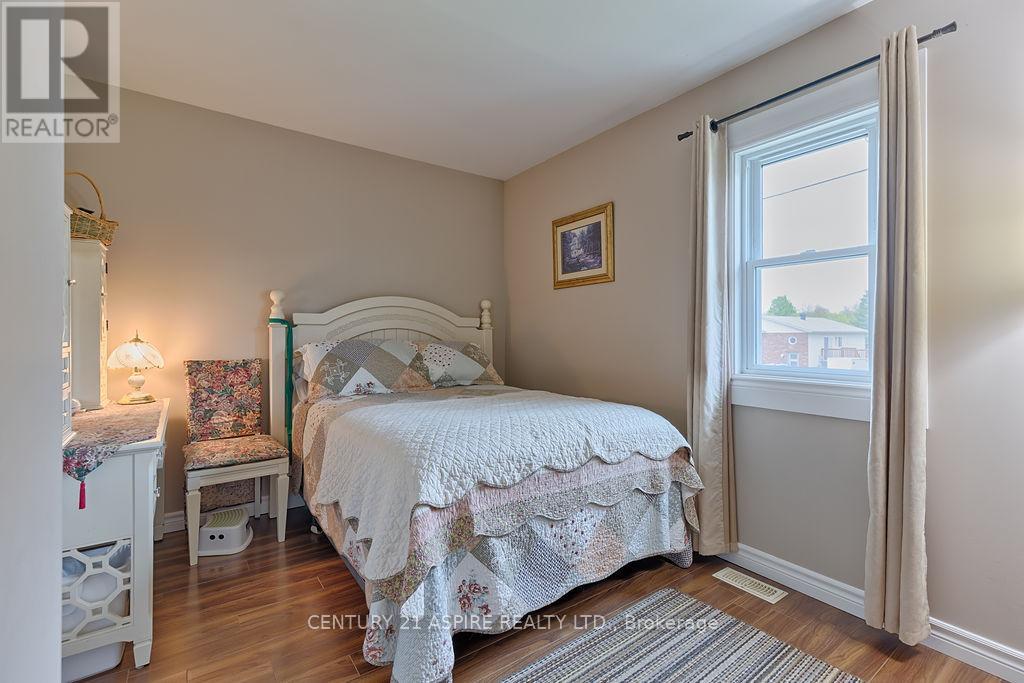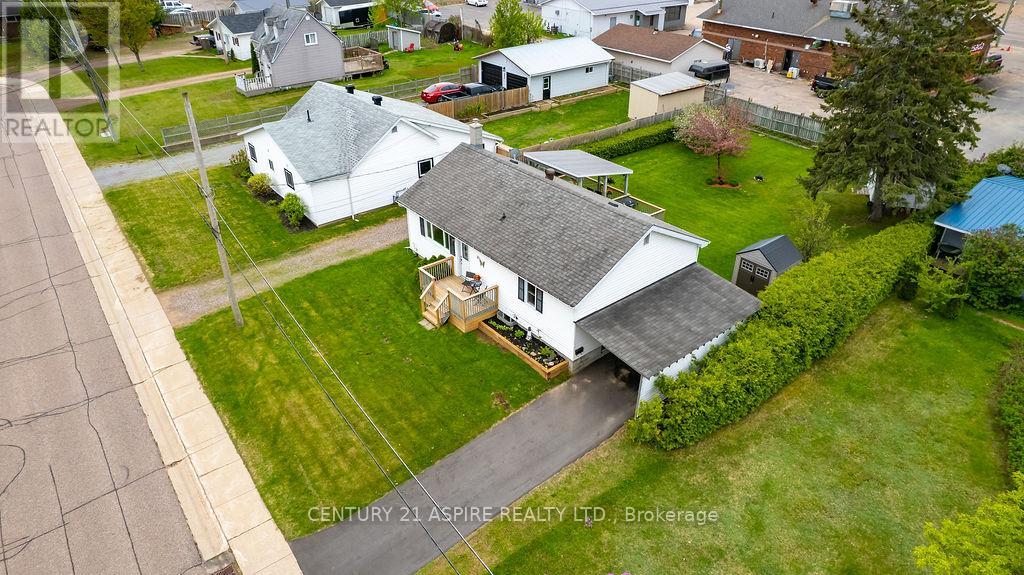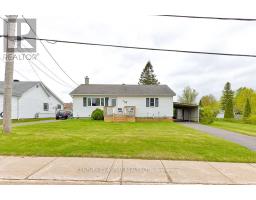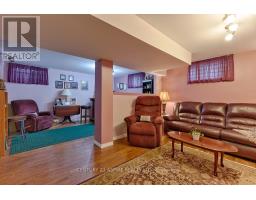3 Bedroom
2 Bathroom
700 - 1,100 ft2
Bungalow
Central Air Conditioning
Forced Air
$434,900
Welcome to this beautifully maintained 3-bedroom, 2-bathroom home, perfect for families or anyone seeking comfort and peace of mind. Step into an updated kitchen(2018) that flows into a freshly painted dining area or cozy living space. This home boasts newer windows(2024), furnace(2018) and central air(2022), PLUS a backup generator(2020) for added security and convenience. Enjoy the brand new flooring in the primary bedroom, making this a carpet free home and take advantage of two separate driveways, one of which has been newly paved(2024) PLUS a carport for additional covered parking. The large open backyard is perfect for outdoor living, complete with a deck & pergola(2024) just off the kitchen, ideal for morning coffee or evening barbecues. This move-in-ready gem has it all! Don't miss your chance to call it yours. All offers must contain a minimum 24 hour irrevocable. (id:43934)
Property Details
|
MLS® Number
|
X12164592 |
|
Property Type
|
Single Family |
|
Community Name
|
520 - Petawawa |
|
Equipment Type
|
Water Heater |
|
Features
|
Carpet Free |
|
Parking Space Total
|
6 |
|
Rental Equipment Type
|
Water Heater |
Building
|
Bathroom Total
|
2 |
|
Bedrooms Above Ground
|
3 |
|
Bedrooms Total
|
3 |
|
Appliances
|
Dryer, Hood Fan, Stove, Washer, Refrigerator |
|
Architectural Style
|
Bungalow |
|
Basement Development
|
Partially Finished |
|
Basement Type
|
Full (partially Finished) |
|
Construction Style Attachment
|
Detached |
|
Cooling Type
|
Central Air Conditioning |
|
Exterior Finish
|
Vinyl Siding |
|
Foundation Type
|
Block |
|
Half Bath Total
|
1 |
|
Heating Fuel
|
Natural Gas |
|
Heating Type
|
Forced Air |
|
Stories Total
|
1 |
|
Size Interior
|
700 - 1,100 Ft2 |
|
Type
|
House |
|
Utility Power
|
Generator |
|
Utility Water
|
Municipal Water |
Parking
Land
|
Acreage
|
No |
|
Sewer
|
Sanitary Sewer |
|
Size Depth
|
132 Ft |
|
Size Frontage
|
66 Ft |
|
Size Irregular
|
66 X 132 Ft |
|
Size Total Text
|
66 X 132 Ft |
Rooms
| Level |
Type |
Length |
Width |
Dimensions |
|
Lower Level |
Bathroom |
1.6 m |
1.879 m |
1.6 m x 1.879 m |
|
Lower Level |
Family Room |
6.527 m |
5.359 m |
6.527 m x 5.359 m |
|
Lower Level |
Utility Room |
6.527 m |
5.181 m |
6.527 m x 5.181 m |
|
Main Level |
Dining Room |
5.18 m |
3.53 m |
5.18 m x 3.53 m |
|
Main Level |
Kitchen |
3.45 m |
4.089 m |
3.45 m x 4.089 m |
|
Main Level |
Bathroom |
1.473 m |
2.336 m |
1.473 m x 2.336 m |
|
Main Level |
Primary Bedroom |
3.378 m |
3.454 m |
3.378 m x 3.454 m |
|
Main Level |
Bedroom 2 |
3.378 m |
2.768 m |
3.378 m x 2.768 m |
|
Main Level |
Bedroom 3 |
3.987 m |
2.743 m |
3.987 m x 2.743 m |
Utilities
|
Cable
|
Available |
|
Sewer
|
Installed |
https://www.realtor.ca/real-estate/28348142/25-harry-street-petawawa-520-petawawa






