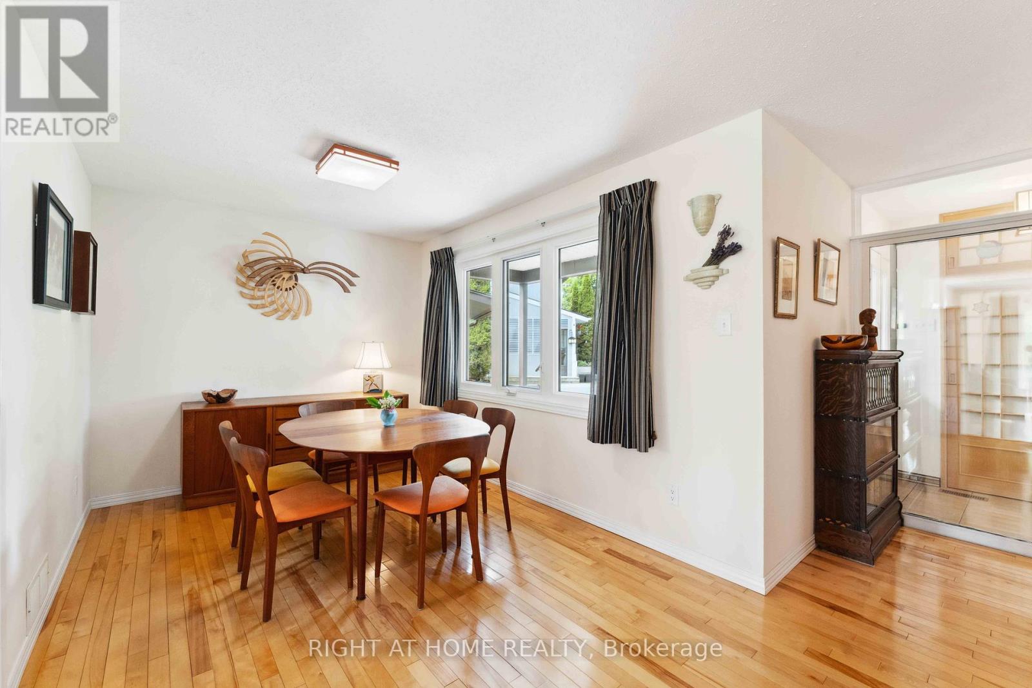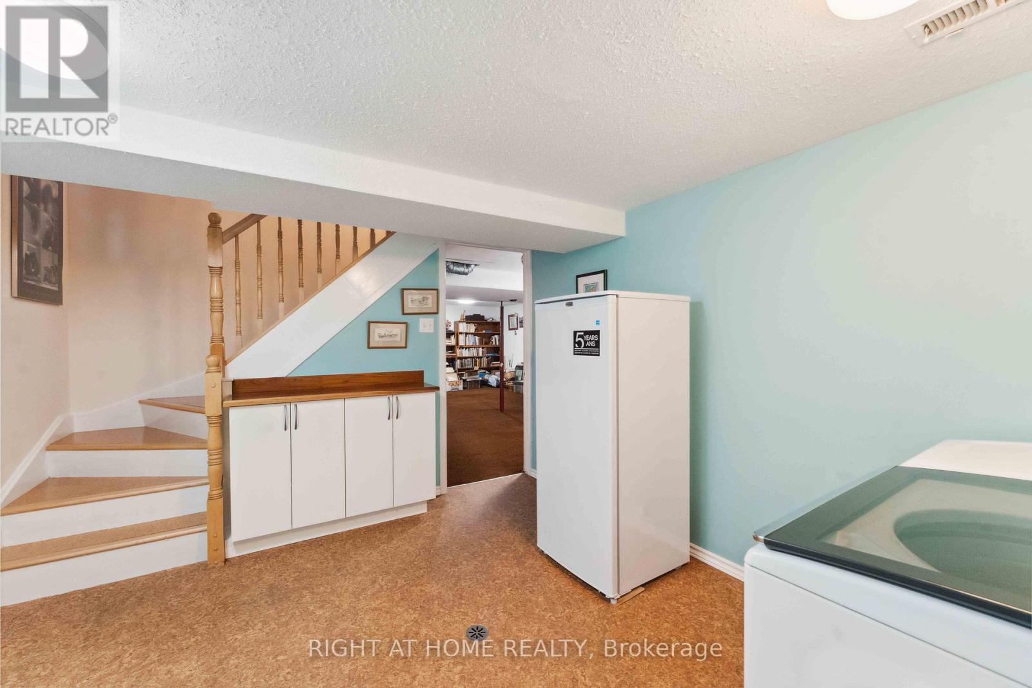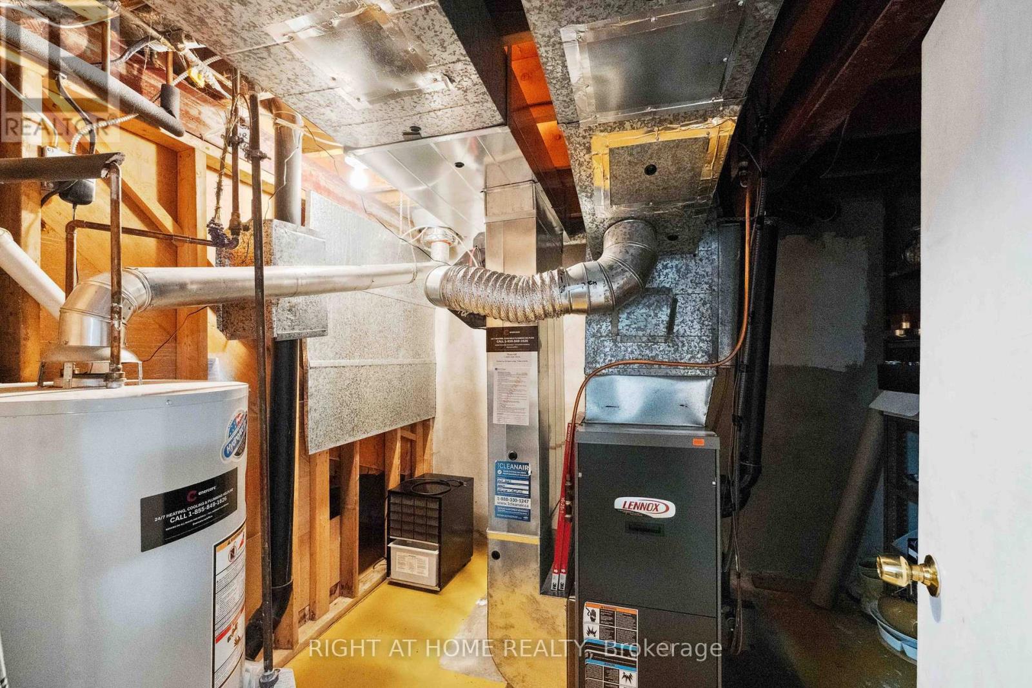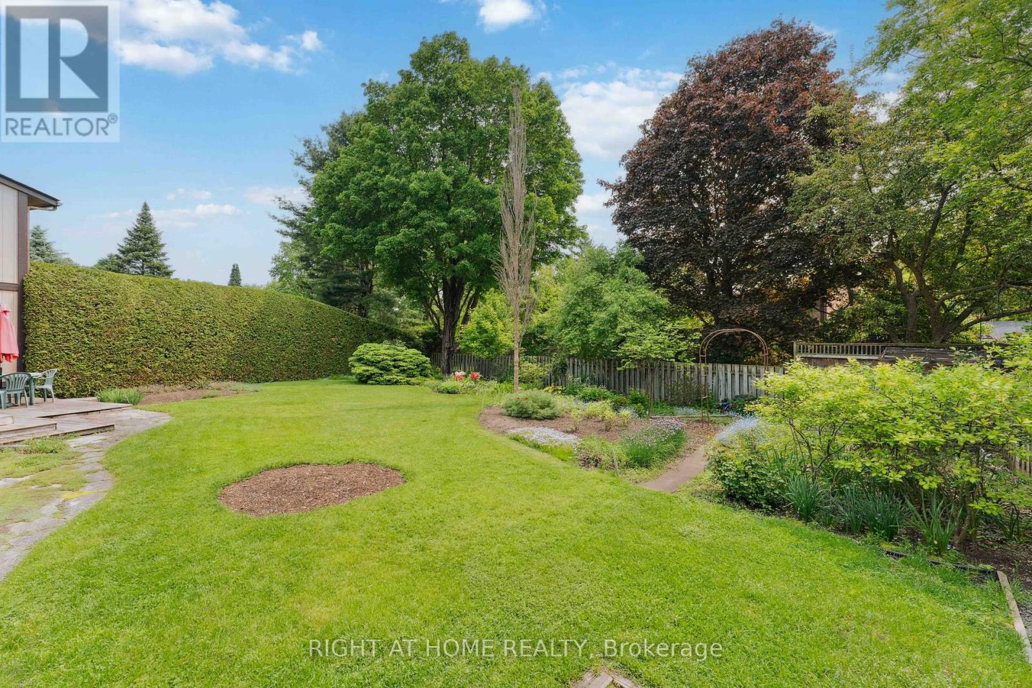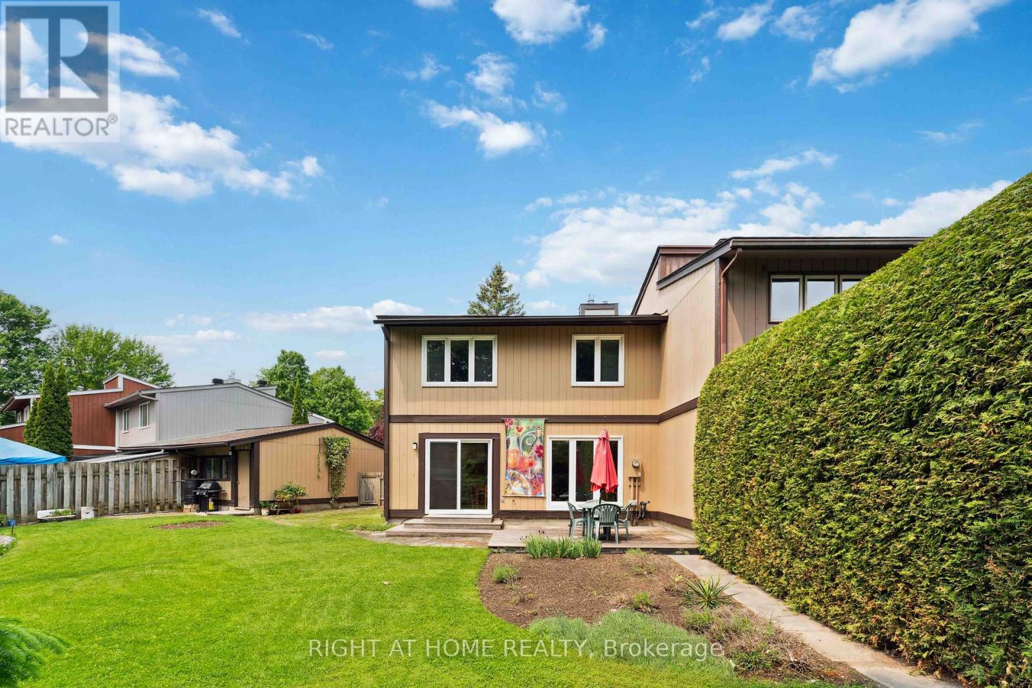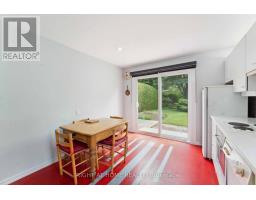4 Bedroom
2 Bathroom
1,500 - 2,000 ft2
Fireplace
Central Air Conditioning
Forced Air
$599,900
Charming 4-Bedroom Semi-Detached Home nestled on a private, oversized lot in the highly sought-after neighbourhood of Katimavik. Enjoy a prime location just minutes from top-rated schools, shopping, transit (Park & Ride), parks, and scenic walking trails. The bright and spacious main floor features a welcoming foyer with a large closet, a formal dining room, and a generous living room with elegant flooring and a cozy gas fireplace. The sun-filled kitchen includes an eat-in area and direct access to the stunning back yard perfect for entertaining or relaxing. Upstairs, you'll find four well-sized bedrooms and a full family bathroom. The fully finished lower level offers a large family room, a dedicated laundry area, and ample storage space. Step outside to your private backyard oasis, complete with mature trees, landscaped gardens, vibrant perennial beds, and a large deck perfect for summer gatherings. Dont miss your chance to own this exceptional home in one of Kanata's most desirable neighbourhoods! (id:43934)
Property Details
|
MLS® Number
|
X12198021 |
|
Property Type
|
Single Family |
|
Community Name
|
9002 - Kanata - Katimavik |
|
Parking Space Total
|
3 |
Building
|
Bathroom Total
|
2 |
|
Bedrooms Above Ground
|
4 |
|
Bedrooms Total
|
4 |
|
Amenities
|
Fireplace(s) |
|
Appliances
|
Garage Door Opener Remote(s), Water Heater, Dishwasher, Dryer, Freezer, Hood Fan, Stove, Washer, Refrigerator |
|
Basement Development
|
Finished |
|
Basement Type
|
Full (finished) |
|
Construction Style Attachment
|
Semi-detached |
|
Cooling Type
|
Central Air Conditioning |
|
Fireplace Present
|
Yes |
|
Fireplace Total
|
1 |
|
Foundation Type
|
Poured Concrete |
|
Half Bath Total
|
1 |
|
Heating Fuel
|
Natural Gas |
|
Heating Type
|
Forced Air |
|
Stories Total
|
2 |
|
Size Interior
|
1,500 - 2,000 Ft2 |
|
Type
|
House |
|
Utility Water
|
Municipal Water |
Parking
Land
|
Acreage
|
No |
|
Sewer
|
Sanitary Sewer |
|
Size Depth
|
145 Ft ,9 In |
|
Size Frontage
|
29 Ft ,10 In |
|
Size Irregular
|
29.9 X 145.8 Ft |
|
Size Total Text
|
29.9 X 145.8 Ft |
Rooms
| Level |
Type |
Length |
Width |
Dimensions |
|
Second Level |
Primary Bedroom |
3.65 m |
3.35 m |
3.65 m x 3.35 m |
|
Second Level |
Bedroom 2 |
3.5 m |
3.04 m |
3.5 m x 3.04 m |
|
Second Level |
Bedroom 3 |
3.65 m |
2.54 m |
3.65 m x 2.54 m |
|
Second Level |
Bedroom 4 |
3.25 m |
2.48 m |
3.25 m x 2.48 m |
|
Lower Level |
Family Room |
6.6 m |
4.64 m |
6.6 m x 4.64 m |
|
Main Level |
Living Room |
5.79 m |
3.65 m |
5.79 m x 3.65 m |
|
Main Level |
Dining Room |
3.35 m |
2.74 m |
3.35 m x 2.74 m |
|
Main Level |
Kitchen |
4.26 m |
3.27 m |
4.26 m x 3.27 m |
https://www.realtor.ca/real-estate/28420183/25-chimo-drive-ottawa-9002-kanata-katimavik









