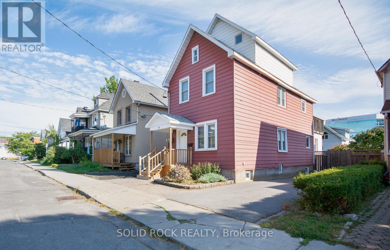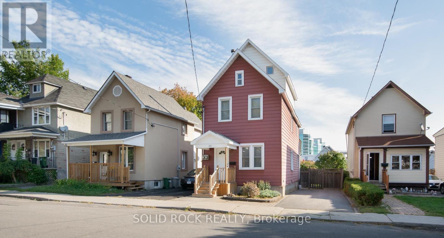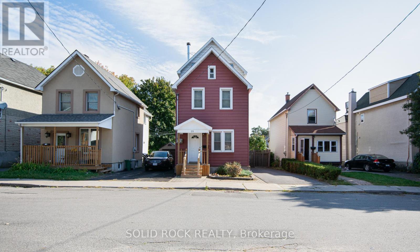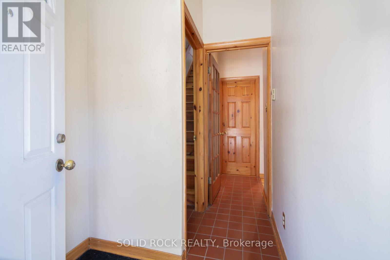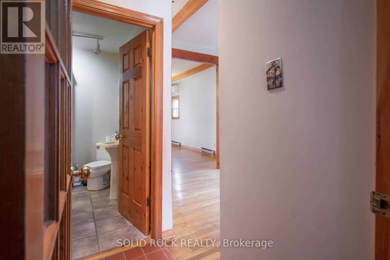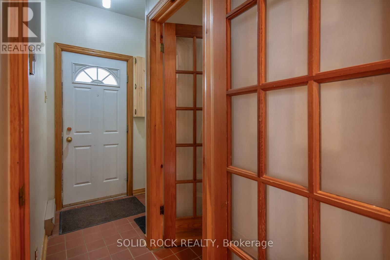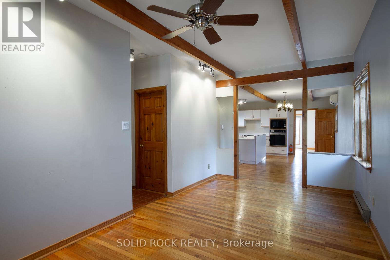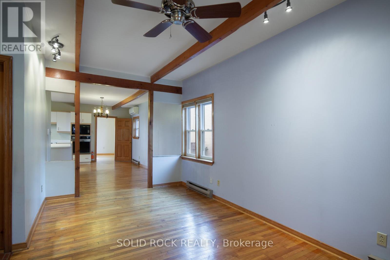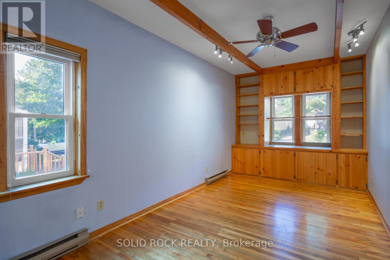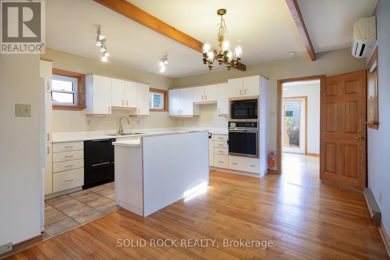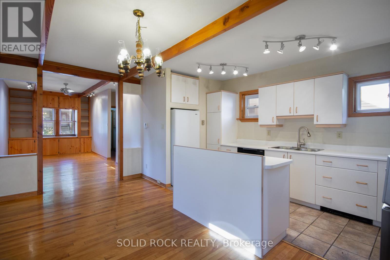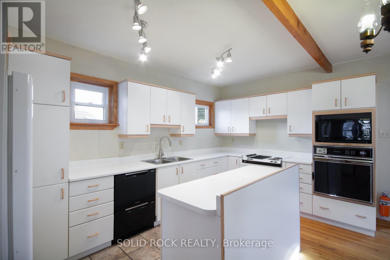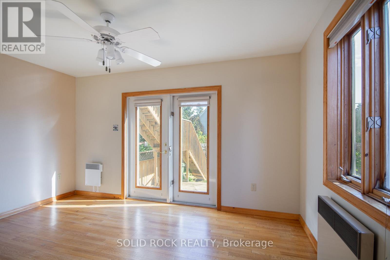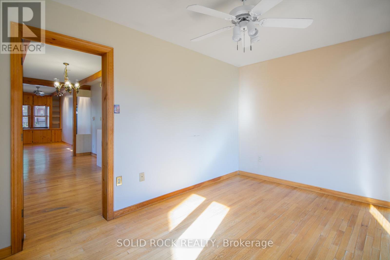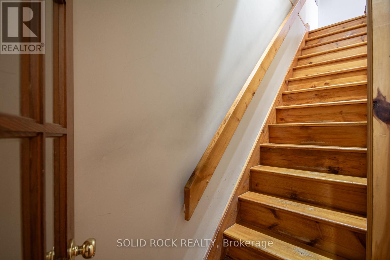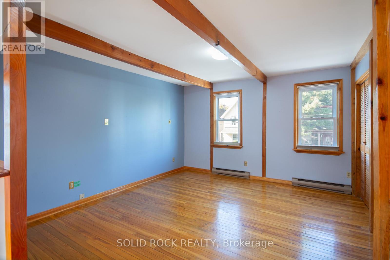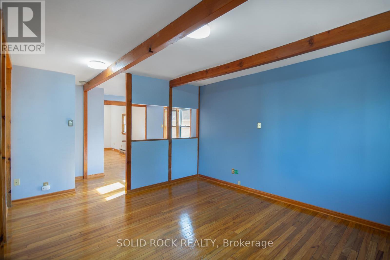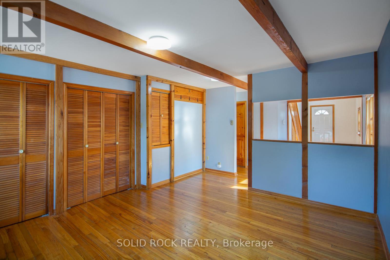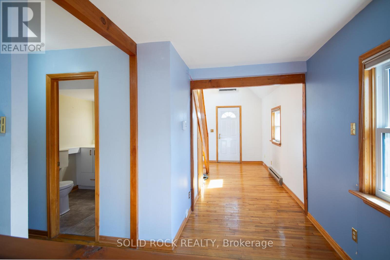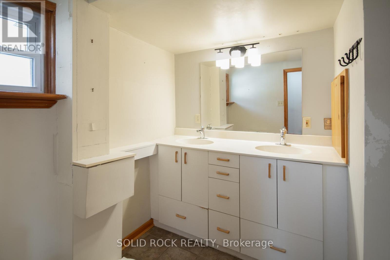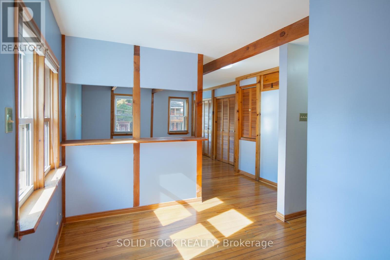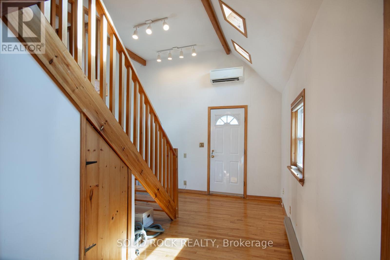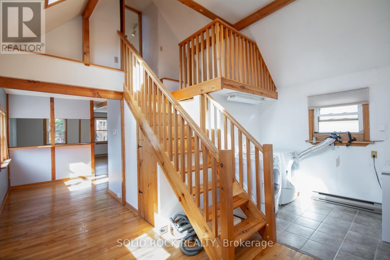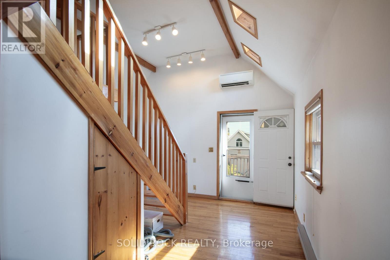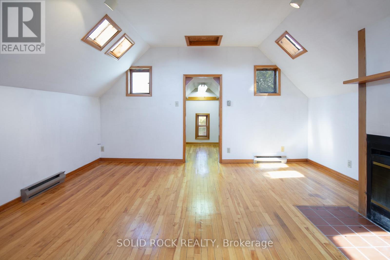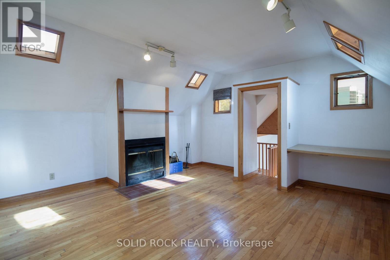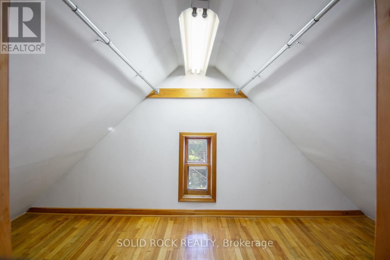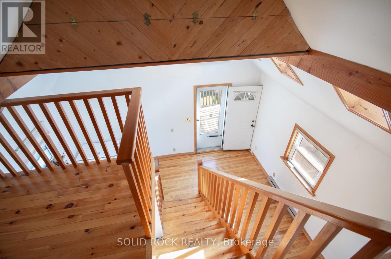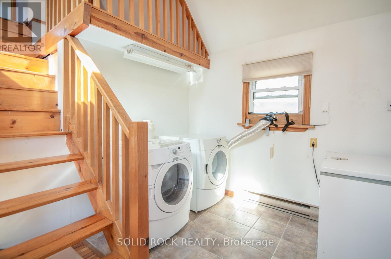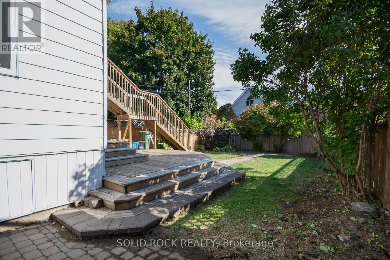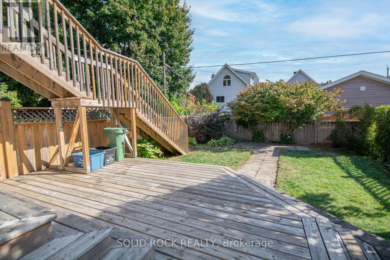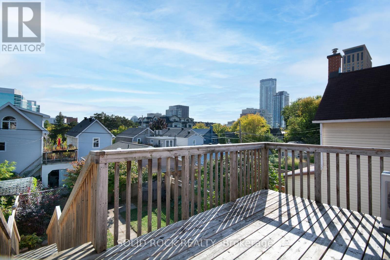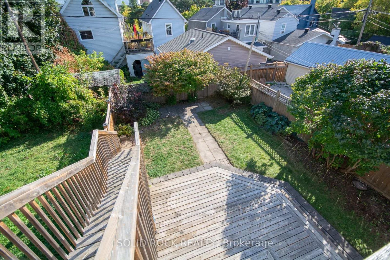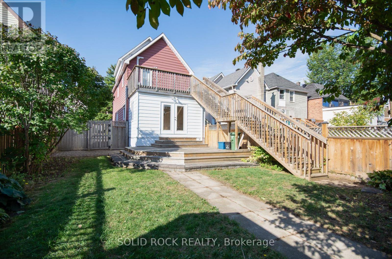25 Champagne Avenue S Ottawa, Ontario K1S 4P1
$499,900
Lot Value Opportunity in the heart of Preston!! Zoned as R4S and located just steps from Preston or Little Italy, 25 Champagne Street South presents an excellent opportunity for redevelopment or a major renovation. This pervious duplex which was converted back to a single family home with 2 beds and 2 baths is being sold as is and requires TLC, offering a blank canvas for your vision. Sitting on a desirable lot in a sought-after area, the property provides easy access to parks, schools, shopping, and transit. An ideal chance for builders, investors, or those looking to create their dream home in a prime Ottawa location. No conveyance of offers being presented until October 6, 2025. (id:43934)
Open House
This property has open houses!
1:00 pm
Ends at:3:00 pm
2:00 pm
Ends at:4:00 pm
Property Details
| MLS® Number | X12436159 |
| Property Type | Single Family |
| Neigbourhood | Centretown West |
| Community Name | 4502 - West Centre Town |
| Parking Space Total | 2 |
Building
| Bathroom Total | 2 |
| Bedrooms Above Ground | 2 |
| Bedrooms Total | 2 |
| Age | 100+ Years |
| Amenities | Fireplace(s) |
| Appliances | Water Meter, Dishwasher, Dryer, Microwave, Oven, Stove, Washer, Refrigerator |
| Basement Development | Unfinished |
| Basement Type | N/a (unfinished) |
| Construction Style Attachment | Detached |
| Cooling Type | Wall Unit |
| Exterior Finish | Aluminum Siding |
| Fireplace Present | Yes |
| Fireplace Total | 1 |
| Foundation Type | Poured Concrete |
| Heating Fuel | Electric |
| Heating Type | Baseboard Heaters |
| Stories Total | 3 |
| Size Interior | 1,500 - 2,000 Ft2 |
| Type | House |
| Utility Water | Municipal Water |
Parking
| No Garage |
Land
| Acreage | No |
| Sewer | Sanitary Sewer |
| Size Depth | 99 Ft |
| Size Frontage | 30 Ft |
| Size Irregular | 30 X 99 Ft |
| Size Total Text | 30 X 99 Ft |
Rooms
| Level | Type | Length | Width | Dimensions |
|---|---|---|---|---|
| Second Level | Bedroom | 3.95 m | 4.1 m | 3.95 m x 4.1 m |
| Third Level | Bedroom | 3.25 m | 3.25 m | 3.25 m x 3.25 m |
| Main Level | Living Room | 2.94 m | 3.01 m | 2.94 m x 3.01 m |
| Main Level | Kitchen | 2.3 m | 2.1 m | 2.3 m x 2.1 m |
| Main Level | Dining Room | 2.1 m | 2.22 m | 2.1 m x 2.22 m |
| Main Level | Family Room | 2.94 m | 2.56 m | 2.94 m x 2.56 m |
https://www.realtor.ca/real-estate/28932806/25-champagne-avenue-s-ottawa-4502-west-centre-town
Contact Us
Contact us for more information

