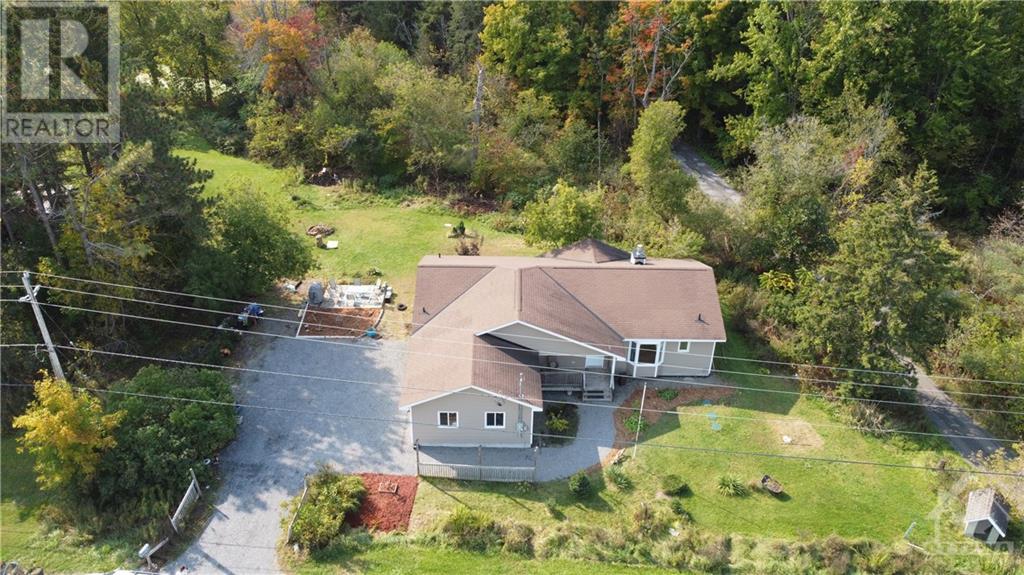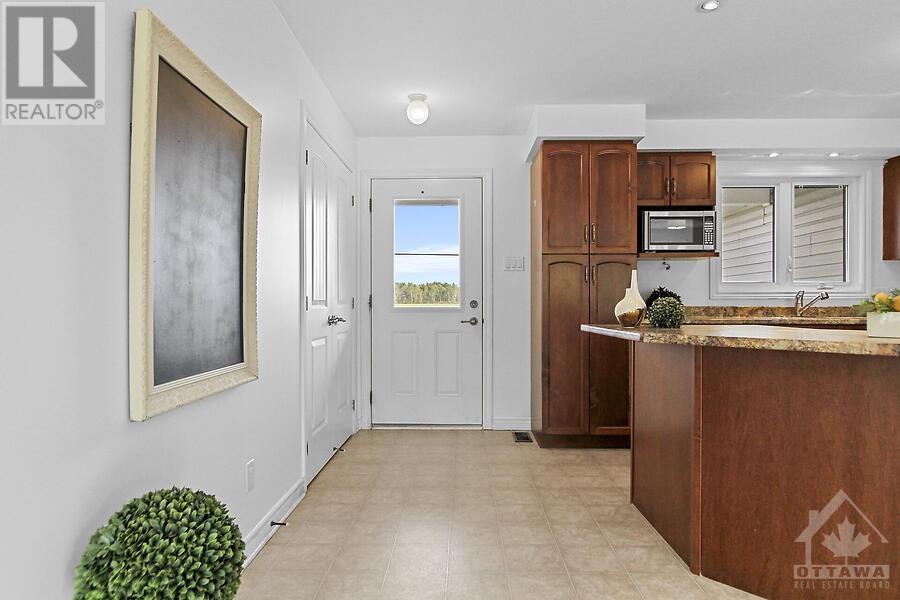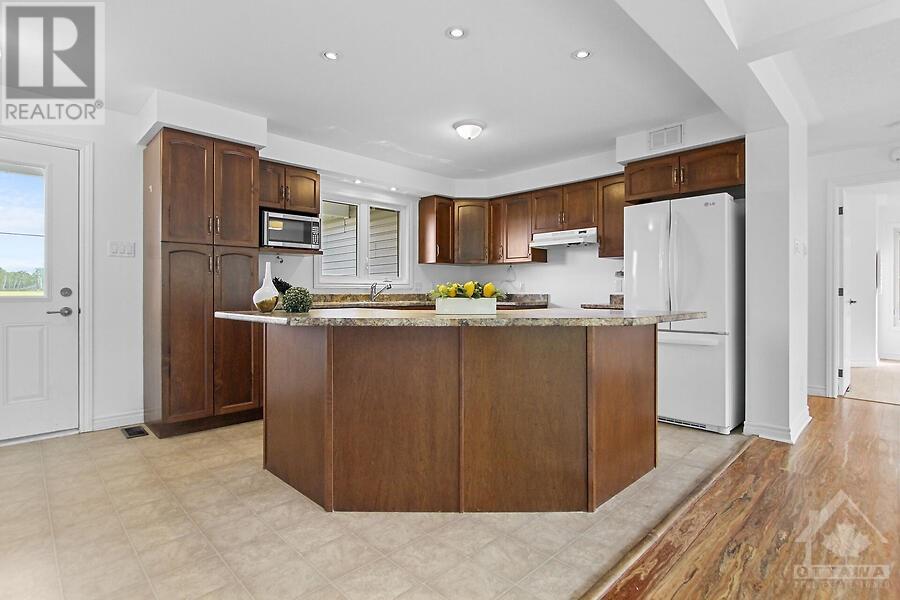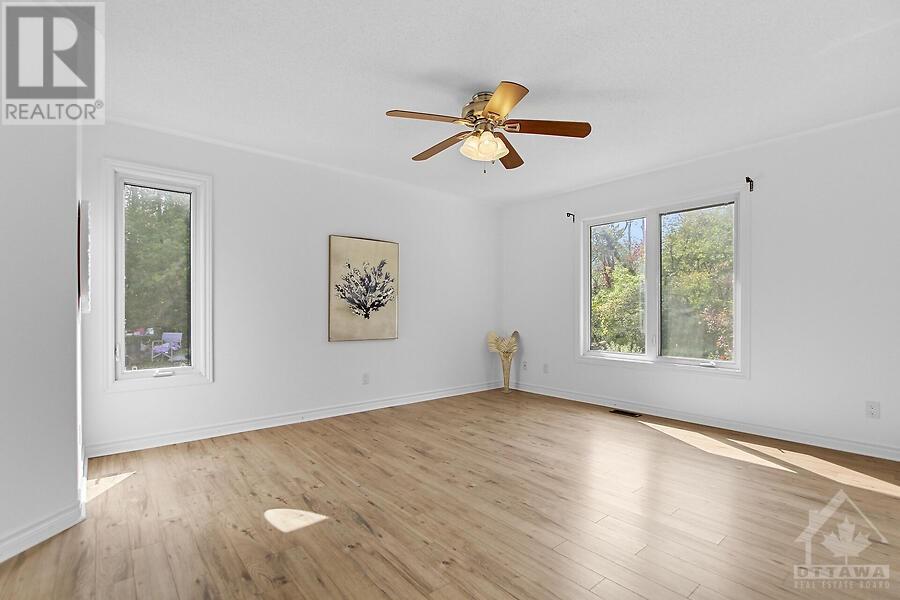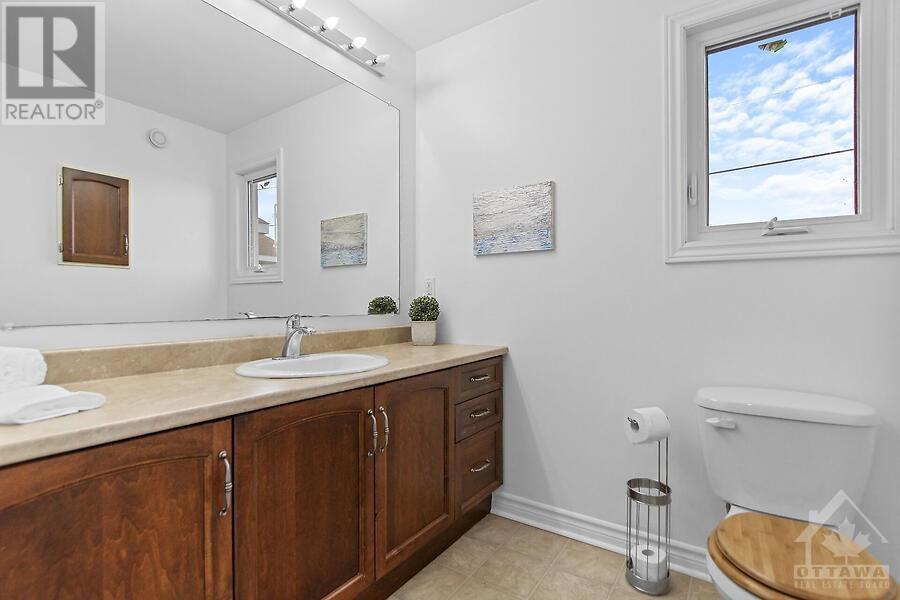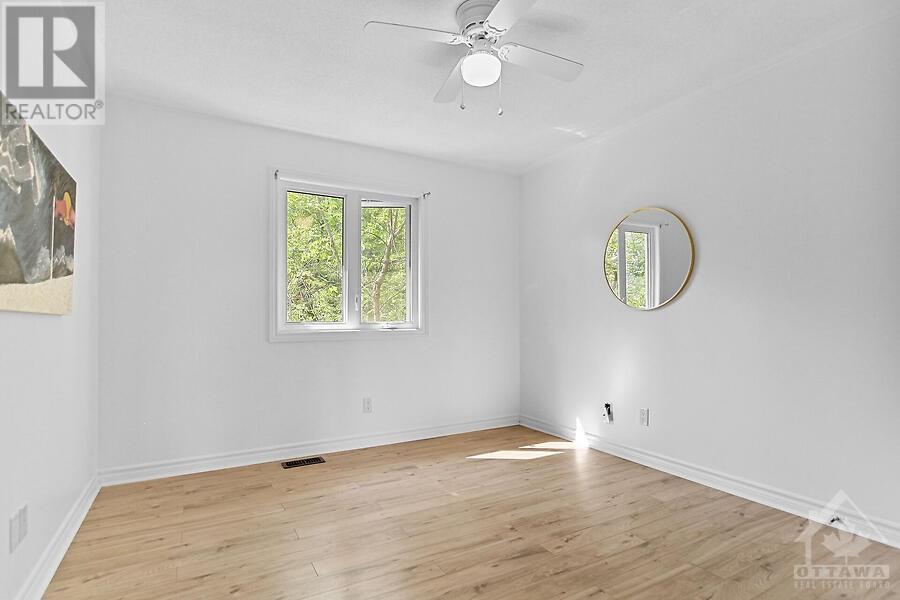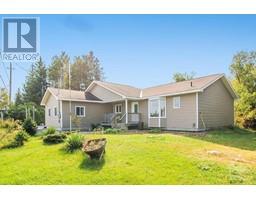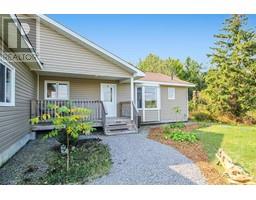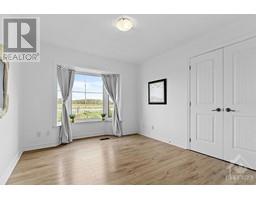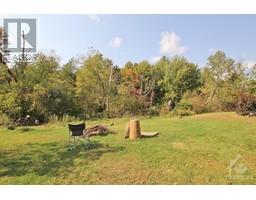2496 River Road Ottawa, Ontario K4M 1B4
3 Bedroom
2 Bathroom
Bungalow
None
Forced Air
$599,900
This is a perfect downsize or first time home buyers dream! Beautiful Guildcrest Home model Built in 2011. Home is High and Dry built as per RVCA specs. This home features a warm welcome into cathedral ceilings in the Main living space and gorgeous views of nature through every window. country living at its best with a huge Fire pit & the backyard borders along creek on a .7 of an acre with 3 generous size bedrooms and 2 full bathrooms. Don;t miss this opportunity to move to Manotick! (id:43934)
Property Details
| MLS® Number | 1413629 |
| Property Type | Single Family |
| Neigbourhood | Osgoode |
| ParkingSpaceTotal | 6 |
Building
| BathroomTotal | 2 |
| BedroomsAboveGround | 3 |
| BedroomsTotal | 3 |
| ArchitecturalStyle | Bungalow |
| BasementDevelopment | Unfinished |
| BasementType | Crawl Space (unfinished) |
| ConstructedDate | 2012 |
| ConstructionStyleAttachment | Detached |
| CoolingType | None |
| ExteriorFinish | Vinyl |
| FlooringType | Hardwood, Laminate |
| FoundationType | Poured Concrete |
| HeatingFuel | Natural Gas |
| HeatingType | Forced Air |
| StoriesTotal | 1 |
| Type | House |
| UtilityWater | Drilled Well |
Parking
| Attached Garage |
Land
| Acreage | No |
| Sewer | Septic System |
| SizeDepth | 198 Ft |
| SizeFrontage | 149 Ft |
| SizeIrregular | 149 Ft X 198 Ft (irregular Lot) |
| SizeTotalText | 149 Ft X 198 Ft (irregular Lot) |
| ZoningDescription | Rr5 |
Rooms
| Level | Type | Length | Width | Dimensions |
|---|---|---|---|---|
| Second Level | Bedroom | 11'6" x 10'7" | ||
| Main Level | Laundry Room | 12'7" x 4'10" | ||
| Main Level | Dining Room | 15'1" x 10'1" | ||
| Main Level | Kitchen | 16'11" x 11'2" | ||
| Main Level | Living Room | 19'0" x 14'11" | ||
| Main Level | Bedroom | 11'1" x 10'2" | ||
| Main Level | 3pc Bathroom | 11'1" x 6'7" | ||
| Main Level | Primary Bedroom | 14'0" x 12'9" | ||
| Main Level | 3pc Ensuite Bath | 6'5" x 6'0" |
https://www.realtor.ca/real-estate/27510834/2496-river-road-ottawa-osgoode
Interested?
Contact us for more information

