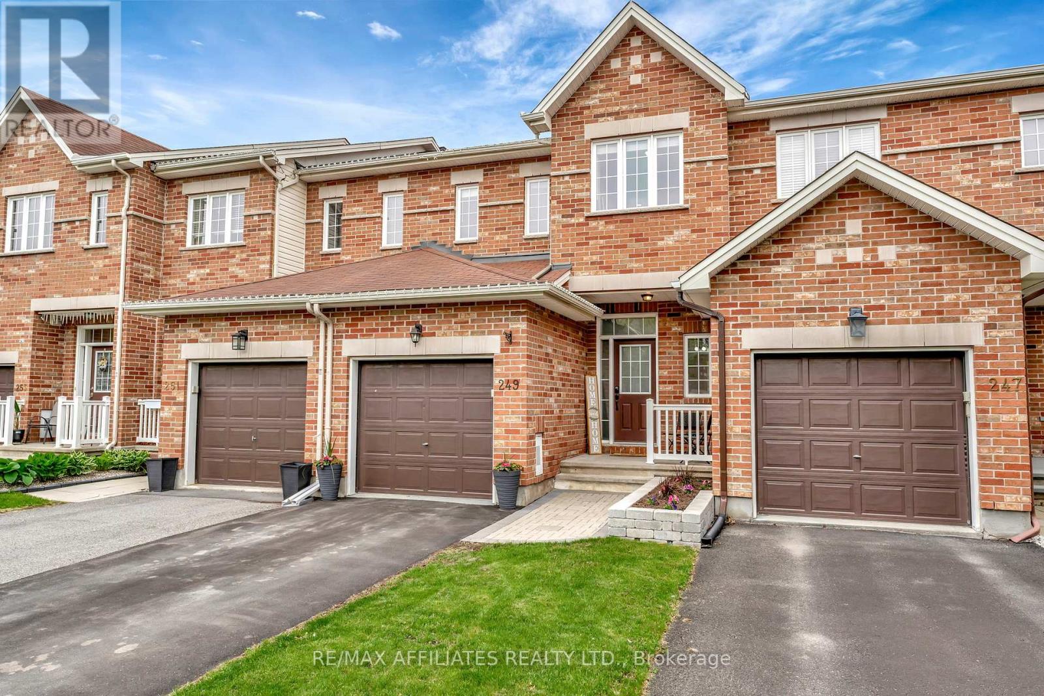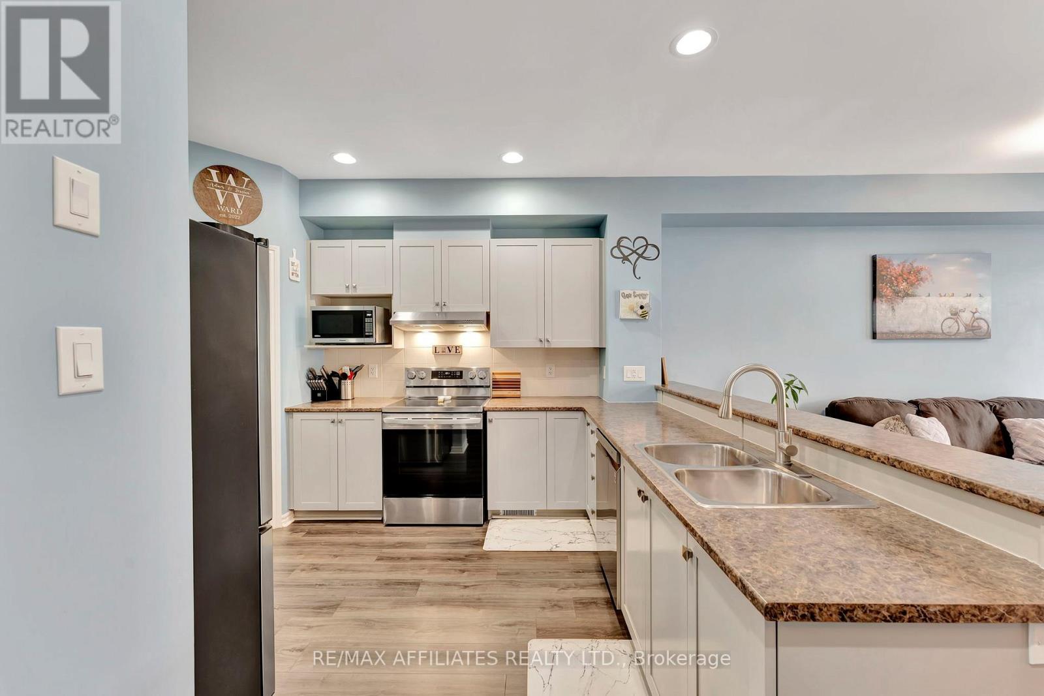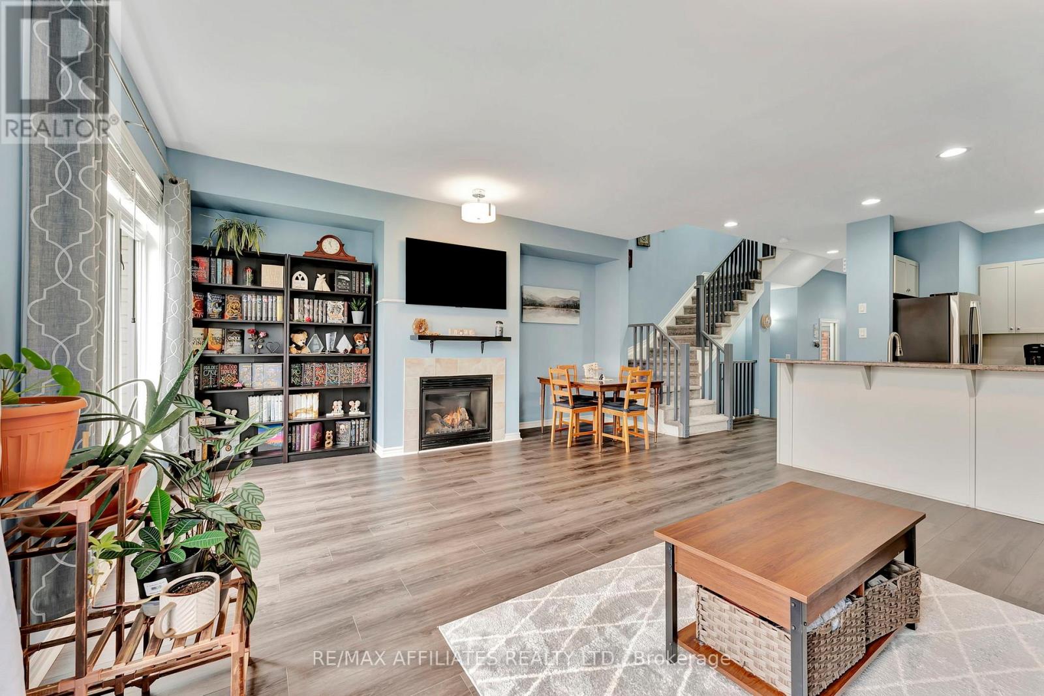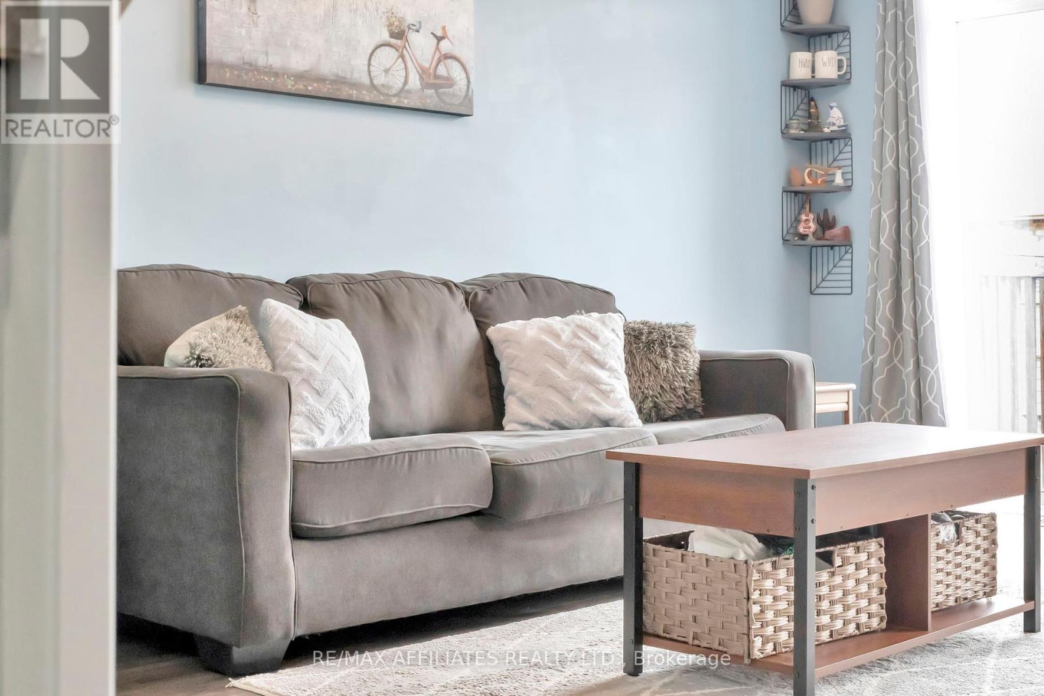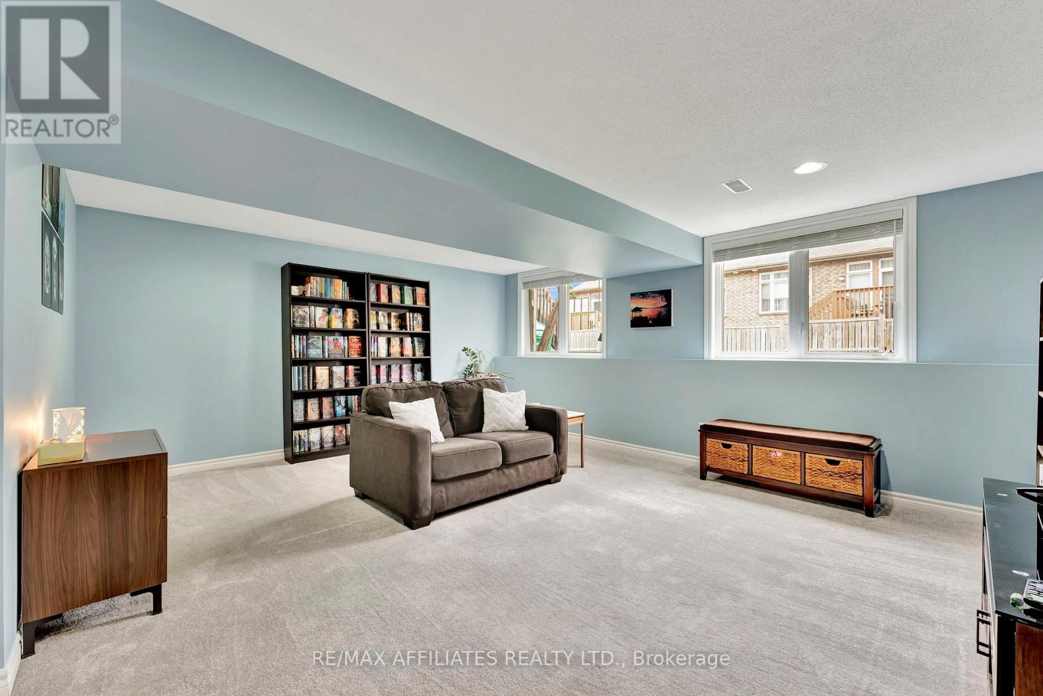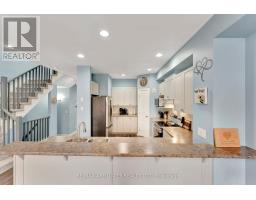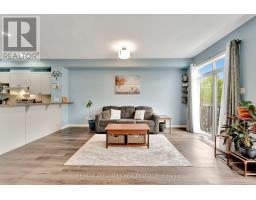249 Waymark Crescent Ottawa, Ontario K2M 0A5
$624,900
OPEN HOUSE SUNDAY MAY 25TH, 2-4PM! Welcome to this beautifully updated 3-bedroom, 2.5-bathroom freehold townhome in the heart of Bridlewood, Kanata. Urbandale's popular "The Sunnyvale" Model offers over 1900 square feet of thoughtful updates and a functional layout, this home is perfect for families, first-time buyers, or anyone seeking comfort and convenience in a vibrant established community. Step into the open-concept main floor with newer luxury vinyl plank flooring (2022) and a fresh, neutral palette throughout. The spacious living/dining area offers a bright, inviting space to gather and entertain. The kitchen is filled with natural light and features newer stainless steel appliances, ample cabinetry with a walk-in pantry, and a raised breakfast bar for casual meals or morning coffee. Upstairs, you'll find three generous bedrooms, including a large primary suite with a walk-in closet and a 4-piece ensuite bathroom with a soaker tub and separate shower. Two additional bedrooms, a full 4-piece bath, and convenient second floor laundry complete the second level. The finished basement offers extra living space with large windows that bring in plenty of natural light, ideal for a family room, home office, or play area. A large dedicated storage room as well as an additional storage/utility room with a plumbing rough-in for a future bathroom complete this level. Freshly painted and move-in ready, this home offers a southwest-facing backyard with all-day sunshine and a low-maintenance lifestyle. 1-Car attached garage with inside entry and room for 2 more cars in the driveway. New carpet and Kitchen appliances 2022, Paved driveway/Interlock 2023, Located close to top-rated schools, parks, trails, shopping, and transit, everything you need is right at your doorstep. Don't miss this opportunity to own a stylish, spacious, and well-located home in one of Kanata's most sought-after neighbourhoods! Call today to book your private viewing. (id:43934)
Open House
This property has open houses!
2:00 pm
Ends at:4:00 pm
Property Details
| MLS® Number | X12167505 |
| Property Type | Single Family |
| Community Name | 9004 - Kanata - Bridlewood |
| Amenities Near By | Public Transit, Schools |
| Easement | Easement |
| Equipment Type | Water Heater |
| Parking Space Total | 3 |
| Rental Equipment Type | Water Heater |
| Structure | Porch |
Building
| Bathroom Total | 3 |
| Bedrooms Above Ground | 3 |
| Bedrooms Total | 3 |
| Age | 6 To 15 Years |
| Amenities | Fireplace(s) |
| Appliances | Garage Door Opener Remote(s), Water Meter, Dishwasher, Dryer, Garage Door Opener, Hood Fan, Stove, Washer, Window Coverings, Refrigerator |
| Basement Development | Finished |
| Basement Type | N/a (finished) |
| Construction Style Attachment | Attached |
| Cooling Type | Central Air Conditioning, Air Exchanger |
| Exterior Finish | Brick, Vinyl Siding |
| Fireplace Present | Yes |
| Fireplace Total | 1 |
| Foundation Type | Poured Concrete |
| Half Bath Total | 1 |
| Heating Fuel | Natural Gas |
| Heating Type | Forced Air |
| Stories Total | 2 |
| Size Interior | 1,500 - 2,000 Ft2 |
| Type | Row / Townhouse |
| Utility Water | Municipal Water |
Parking
| Attached Garage | |
| Garage |
Land
| Acreage | No |
| Land Amenities | Public Transit, Schools |
| Sewer | Sanitary Sewer |
| Size Depth | 108 Ft ,1 In |
| Size Frontage | 20 Ft |
| Size Irregular | 20 X 108.1 Ft |
| Size Total Text | 20 X 108.1 Ft |
| Zoning Description | Residential |
Rooms
| Level | Type | Length | Width | Dimensions |
|---|---|---|---|---|
| Second Level | Primary Bedroom | 5.18 m | 3.74 m | 5.18 m x 3.74 m |
| Second Level | Bathroom | 3.59 m | 2.04 m | 3.59 m x 2.04 m |
| Second Level | Bedroom 2 | 3.23 m | 3.04 m | 3.23 m x 3.04 m |
| Second Level | Bedroom 3 | 3.29 m | 2.68 m | 3.29 m x 2.68 m |
| Second Level | Bathroom | 2.74 m | 2.43 m | 2.74 m x 2.43 m |
| Second Level | Laundry Room | 1.82 m | 1.52 m | 1.82 m x 1.52 m |
| Basement | Utility Room | 5.79 m | 2.31 m | 5.79 m x 2.31 m |
| Basement | Recreational, Games Room | 5.57 m | 4.45 m | 5.57 m x 4.45 m |
| Main Level | Foyer | 3.96 m | 1.58 m | 3.96 m x 1.58 m |
| Main Level | Kitchen | 4.02 m | 3.23 m | 4.02 m x 3.23 m |
| Main Level | Family Room | 5.85 m | 5.05 m | 5.85 m x 5.05 m |
https://www.realtor.ca/real-estate/28354081/249-waymark-crescent-ottawa-9004-kanata-bridlewood
Contact Us
Contact us for more information


