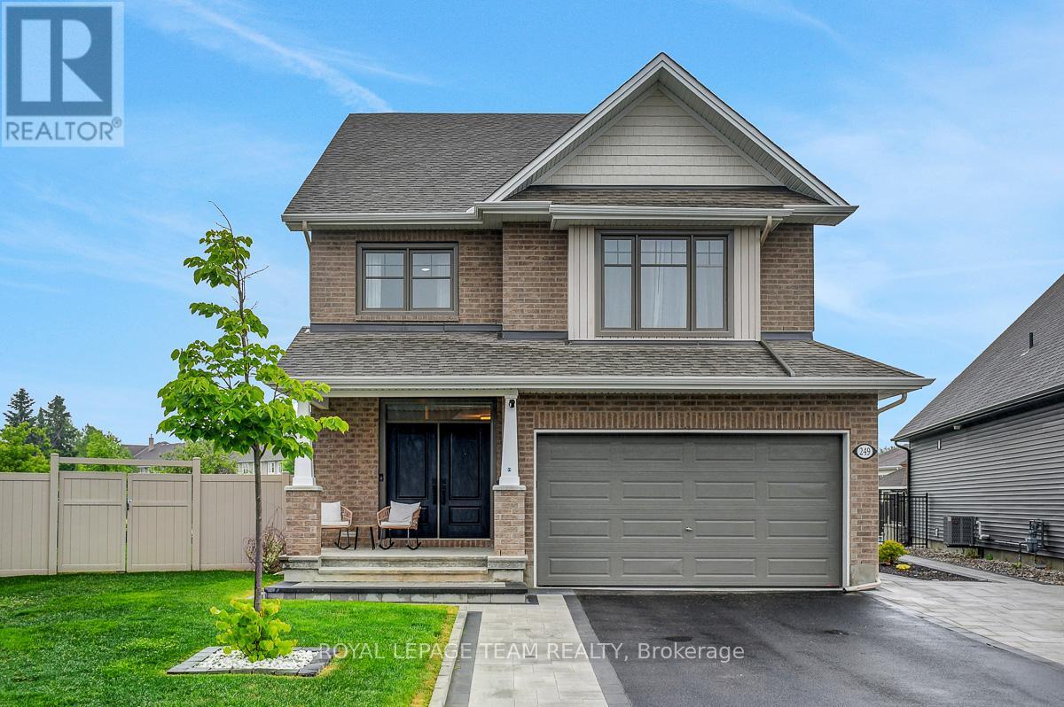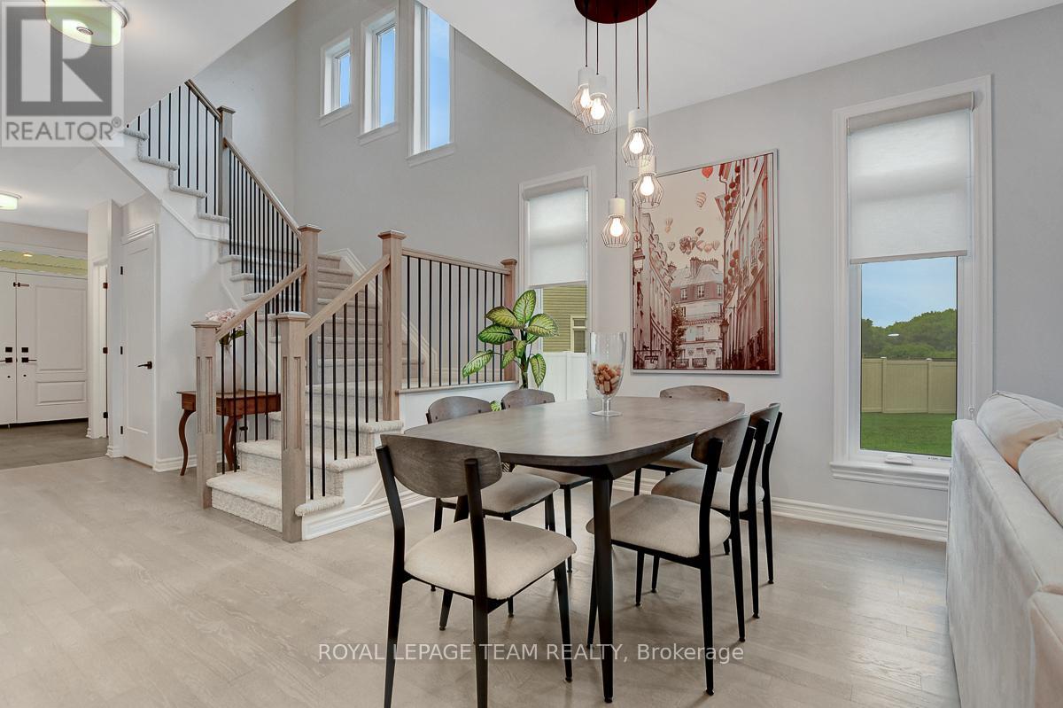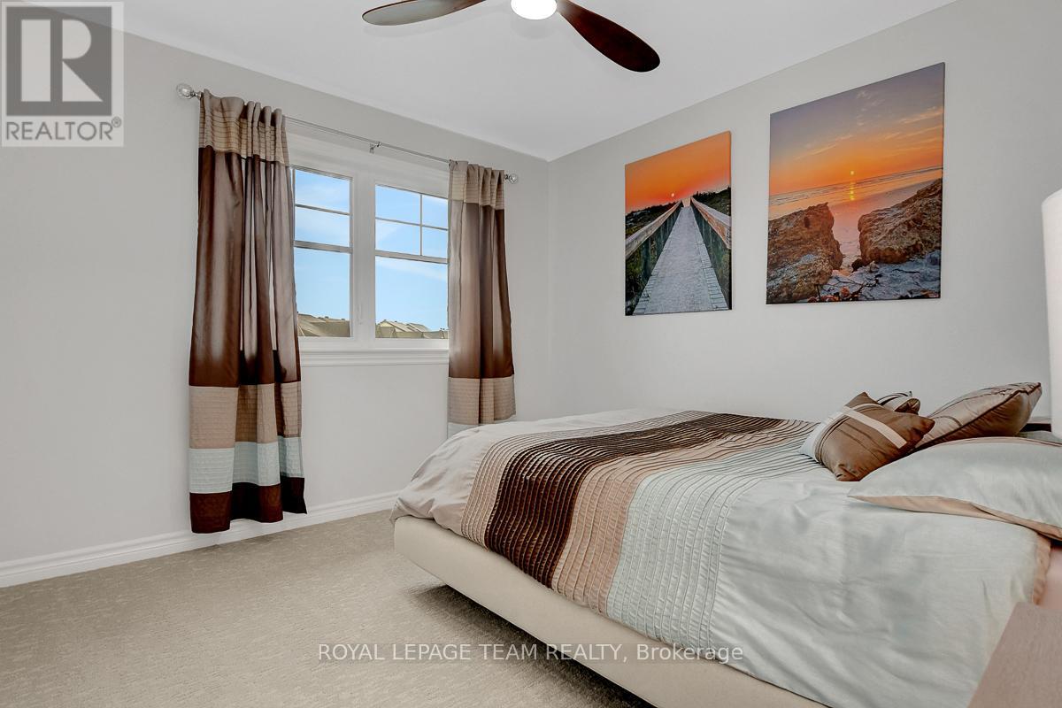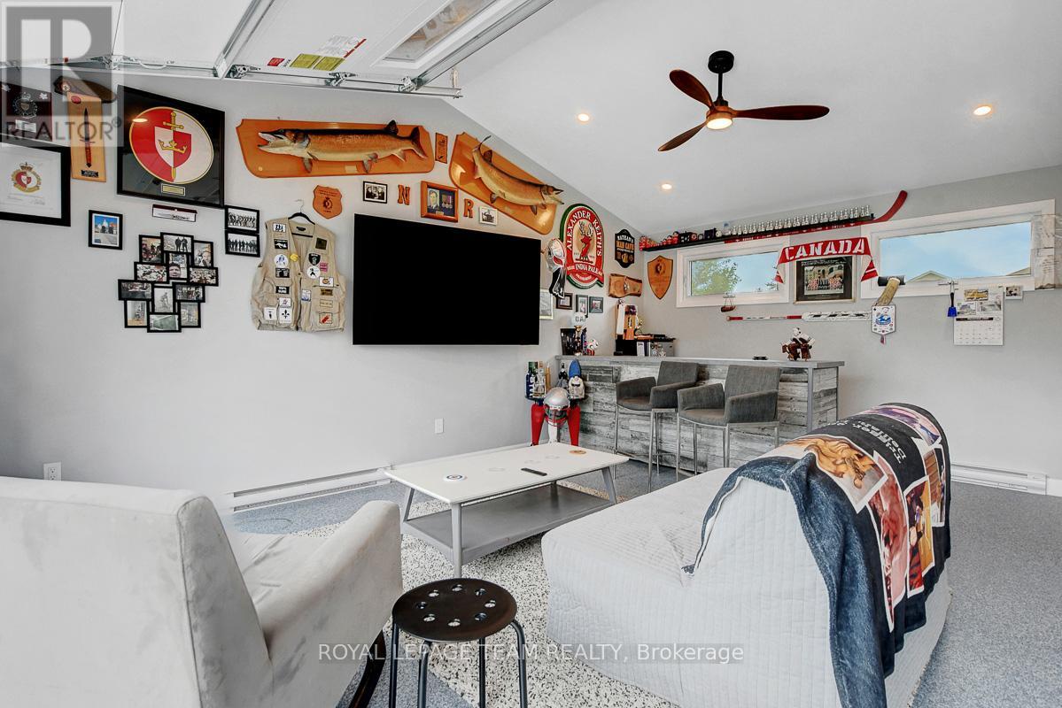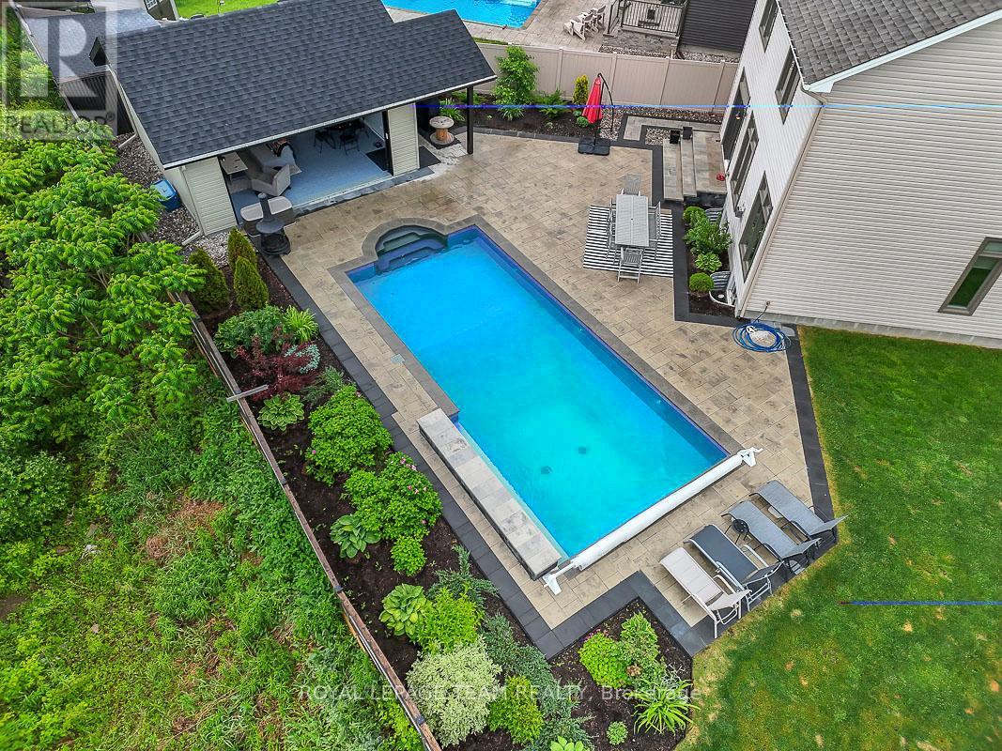4 Bedroom
5 Bathroom
2,000 - 2,500 ft2
Fireplace
Inground Pool
Central Air Conditioning
Forced Air
Lawn Sprinkler, Landscaped
$5,500 Monthly
249 Trollius Way is a stunning, customized 5 yr-old home in the heart of Findlay Creek Village offering thoughtful design, luxury finishes, and exceptional outdoor living. Set on an oversized pie-shaped lot backing onto majestic trees, this property offers rare privacy with no rear neighbours - an ideal blend of elegance and tranquility. The open-concept main floor is filled with natural light and designed for modern living. A sleek, well-appointed kitchen features quartz countertops, high-end appliances, and a striking 9-foot island/breakfast bar. The living and dining areas are anchored by a floor-to-ceiling gas fireplace creating a warm and inviting atmosphere. A mudroom with laundry and access to the double garage complete with epoxy floors, built-ins, tire and bike racks adds everyday convenience. Upstairs, you'll find four generous bedrooms including a luxurious primary retreat with a 5-pce ensuite featuring quartz finishes, a freestanding tub, an oversized glass shower, and double vanity. The second level also includes a stylish 5-pce main bathroom and a dedicated home office perfect for remote work. The finished basement adds even more living space with an enormous rec room, a 4-pce bath, and ample storage. Step outside to the showstopping backyard: fully fenced with low-maintenance PVC and dual entry gates, professionally landscaped with tons of greenspace for play and relaxation and a 16' x 33' heated saltwater pool. The heated pool house is the ultimate bonus featuring a sitting area, dry bar, 2-pce bathroom, epoxy flooring, and baseboard heating for seasonal comfort. Located steps to schools, everyday amenities and just a 5-minute walk to Diamond Jubilee Park featuring a fenced dog park, splash pad, sports courts, and scenic walking and biking. Minutes from the airport for the frequent traveller too. This remarkable property blends luxury, space, privacy, and convenience in one perfect package offering an exceptional lifestyle both indoors and out. (id:43934)
Property Details
|
MLS® Number
|
X12211155 |
|
Property Type
|
Single Family |
|
Community Name
|
2605 - Blossom Park/Kemp Park/Findlay Creek |
|
Parking Space Total
|
6 |
|
Pool Features
|
Salt Water Pool |
|
Pool Type
|
Inground Pool |
|
Structure
|
Patio(s) |
Building
|
Bathroom Total
|
5 |
|
Bedrooms Above Ground
|
4 |
|
Bedrooms Total
|
4 |
|
Age
|
0 To 5 Years |
|
Amenities
|
Fireplace(s) |
|
Appliances
|
Garage Door Opener Remote(s), Oven - Built-in, Range, Cooktop, Dishwasher, Dryer, Hood Fan, Water Heater, Microwave, Oven, Storage Shed, Washer, Refrigerator |
|
Basement Development
|
Finished |
|
Basement Type
|
Full (finished) |
|
Construction Style Attachment
|
Detached |
|
Cooling Type
|
Central Air Conditioning |
|
Exterior Finish
|
Brick, Vinyl Siding |
|
Fireplace Present
|
Yes |
|
Fireplace Total
|
1 |
|
Flooring Type
|
Hardwood |
|
Foundation Type
|
Poured Concrete |
|
Half Bath Total
|
2 |
|
Heating Fuel
|
Natural Gas |
|
Heating Type
|
Forced Air |
|
Stories Total
|
2 |
|
Size Interior
|
2,000 - 2,500 Ft2 |
|
Type
|
House |
|
Utility Water
|
Municipal Water |
Parking
Land
|
Acreage
|
No |
|
Landscape Features
|
Lawn Sprinkler, Landscaped |
|
Sewer
|
Sanitary Sewer |
|
Size Frontage
|
36 Ft ,8 In |
|
Size Irregular
|
36.7 Ft |
|
Size Total Text
|
36.7 Ft |
Rooms
| Level |
Type |
Length |
Width |
Dimensions |
|
Second Level |
Office |
2.1 m |
1.9 m |
2.1 m x 1.9 m |
|
Second Level |
Primary Bedroom |
4.6 m |
4 m |
4.6 m x 4 m |
|
Second Level |
Bathroom |
4 m |
2.5 m |
4 m x 2.5 m |
|
Second Level |
Bedroom |
3.1 m |
3.1 m |
3.1 m x 3.1 m |
|
Second Level |
Bedroom |
3.45 m |
3.5 m |
3.45 m x 3.5 m |
|
Second Level |
Bedroom |
3.7 m |
3.4 m |
3.7 m x 3.4 m |
|
Second Level |
Bathroom |
2.8 m |
1.2 m |
2.8 m x 1.2 m |
|
Basement |
Recreational, Games Room |
7.6 m |
7.3 m |
7.6 m x 7.3 m |
|
Basement |
Bathroom |
1.9 m |
1.6 m |
1.9 m x 1.6 m |
|
Main Level |
Kitchen |
5 m |
2.8 m |
5 m x 2.8 m |
|
Main Level |
Great Room |
6.7 m |
4.6 m |
6.7 m x 4.6 m |
|
Main Level |
Mud Room |
3.7 m |
3.5 m |
3.7 m x 3.5 m |
|
Main Level |
Bathroom |
1.3 m |
1.3 m |
1.3 m x 1.3 m |
|
Ground Level |
Other |
6.4 m |
5.5 m |
6.4 m x 5.5 m |
|
Ground Level |
Bathroom |
2.1 m |
1.9 m |
2.1 m x 1.9 m |
https://www.realtor.ca/real-estate/28447985/249-trollius-way-ottawa-2605-blossom-parkkemp-parkfindlay-creek

