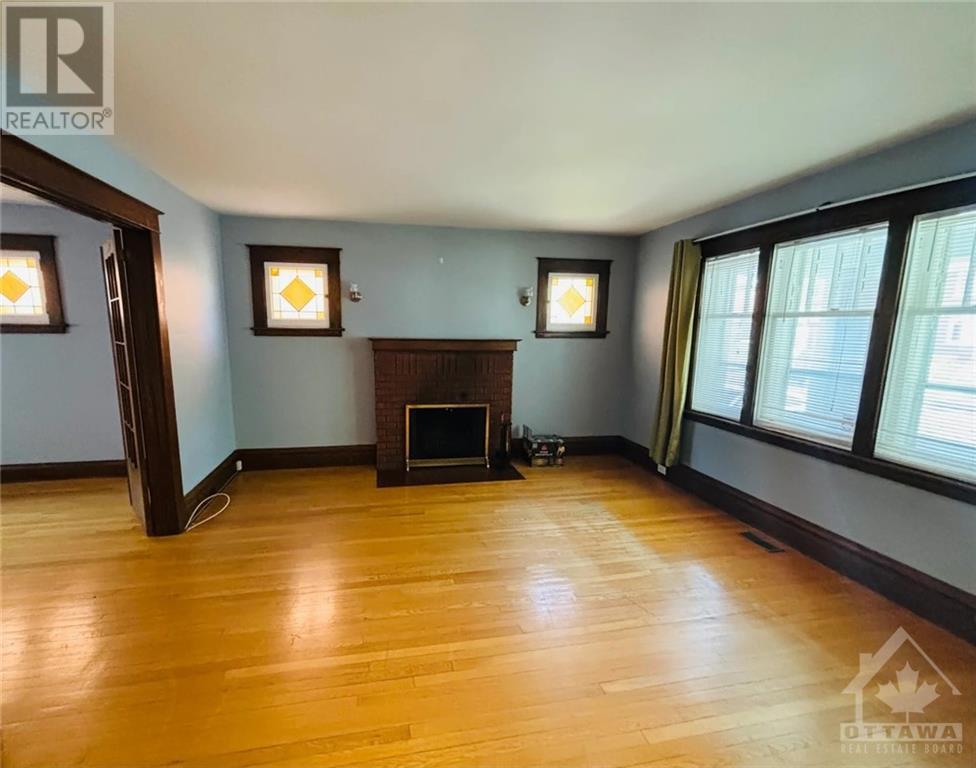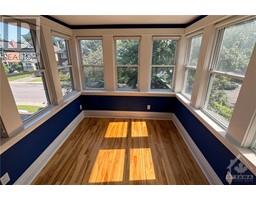4 Bedroom
4 Bathroom
Central Air Conditioning
Forced Air
$3,750 Monthly
Exquisite Sgle House for rent! Available Immediately! 4 bed, 2 full bath +2 powder rms. Hardwood floors on main & ALL bed! Main flr liv rm w/wood burning F/P, din rm & fully renov spacious eat-in kitchen w/granite counter tops, plenty of cupboards & breakfast bar. All appli are included! Ceramic Flr. Third flr Loft/Den & powder rm perfect for office! Fully finished BSMT w/fam rm, full bathroom, storage & laundry rm. Carpeting on loft & BSMT. HWT rental xtra @ 30/mth. Fenced Byard w/deck & patio; perfect for entertaining! A/C. Detached sgle-car garage. (The driveway is shared with the neighbour & cannot be used for parking). Close to Dows Lake, Rideau Canal, Shopping, Parks and Trails! ***NOTE: THE DRIVEWAY IS SHARED AND A SNOW REMOVAL CONTRACTOR IS IN PLACE. THE FEE IS SPLIT BETWEEN THE NEIGHBOUR AND THE TENANT. PLEASE INQUIRE FOR ADDITIONAL INFORMATION.*** (id:43934)
Property Details
|
MLS® Number
|
1413353 |
|
Property Type
|
Single Family |
|
Neigbourhood
|
Glebe |
|
ParkingSpaceTotal
|
1 |
Building
|
BathroomTotal
|
4 |
|
BedroomsAboveGround
|
4 |
|
BedroomsTotal
|
4 |
|
Amenities
|
Laundry - In Suite |
|
Appliances
|
Refrigerator, Dishwasher, Dryer, Microwave, Stove, Washer |
|
BasementDevelopment
|
Finished |
|
BasementType
|
Full (finished) |
|
ConstructedDate
|
1940 |
|
ConstructionStyleAttachment
|
Detached |
|
CoolingType
|
Central Air Conditioning |
|
ExteriorFinish
|
Brick |
|
FlooringType
|
Wall-to-wall Carpet, Mixed Flooring, Hardwood, Tile |
|
HalfBathTotal
|
2 |
|
HeatingFuel
|
Natural Gas |
|
HeatingType
|
Forced Air |
|
StoriesTotal
|
3 |
|
Type
|
House |
|
UtilityWater
|
Municipal Water |
Parking
Land
|
Acreage
|
No |
|
Sewer
|
Municipal Sewage System |
|
SizeIrregular
|
* Ft X * Ft |
|
SizeTotalText
|
* Ft X * Ft |
|
ZoningDescription
|
Residential |
Rooms
| Level |
Type |
Length |
Width |
Dimensions |
|
Second Level |
Bedroom |
|
|
11'11" x 9'1" |
|
Second Level |
Bedroom |
|
|
11'11" x 10'11" |
|
Second Level |
Bedroom |
|
|
12'5" x 11'4" |
|
Second Level |
Bedroom |
|
|
10'2" x 9'0" |
|
Third Level |
Den |
|
|
17'5" x 16'7" |
|
Basement |
Laundry Room |
|
|
Measurements not available |
|
Main Level |
Living Room |
|
|
14'8" x 14'5" |
|
Main Level |
Dining Room |
|
|
15'2" x 13'2" |
|
Main Level |
Kitchen |
|
|
12'3" x 9'6" |
https://www.realtor.ca/real-estate/27458026/249-powell-avenue-ottawa-glebe



























