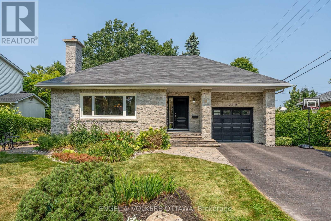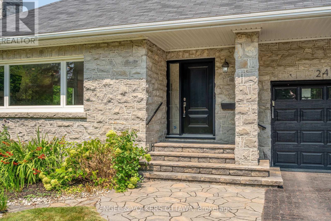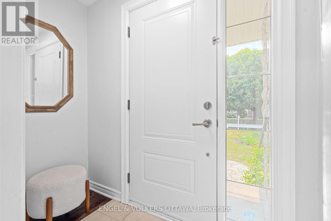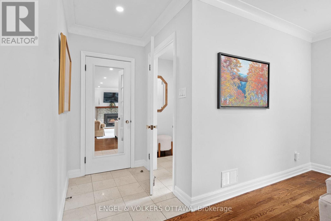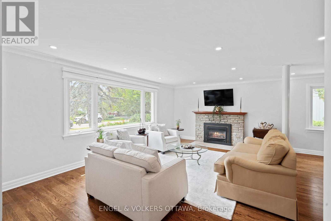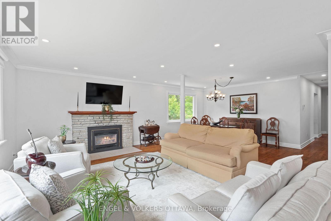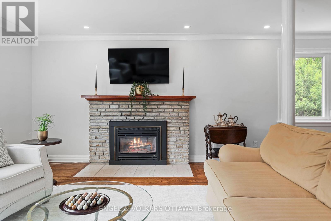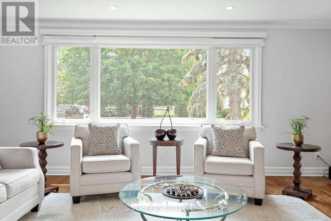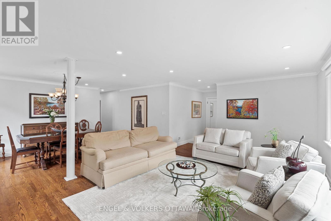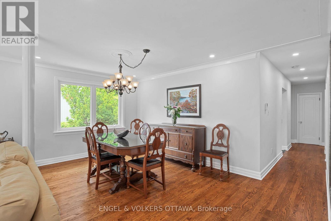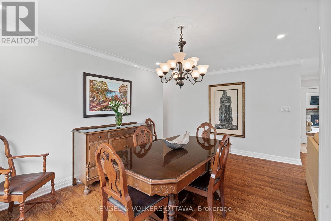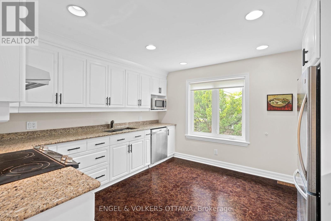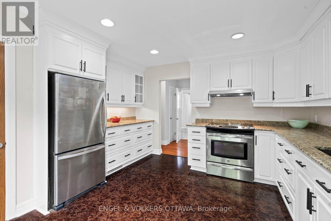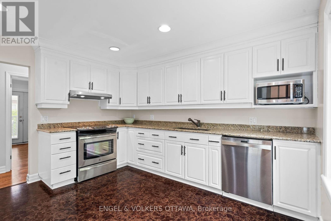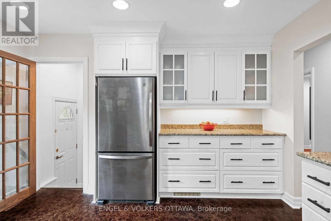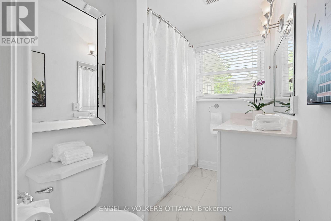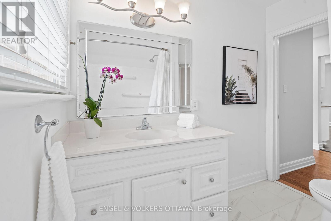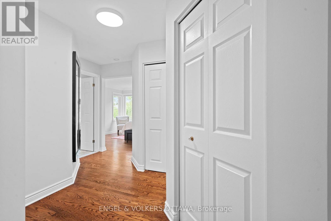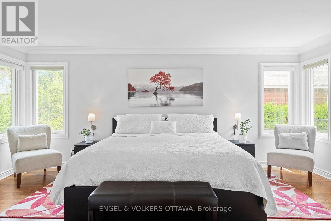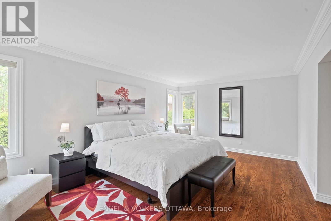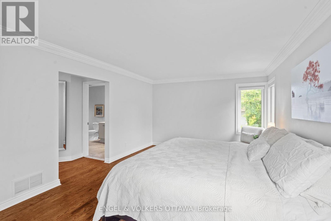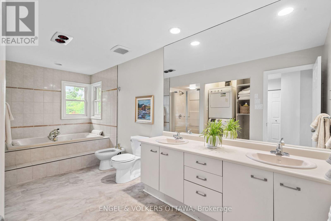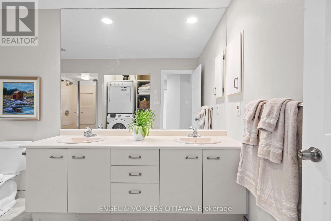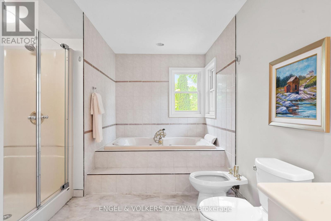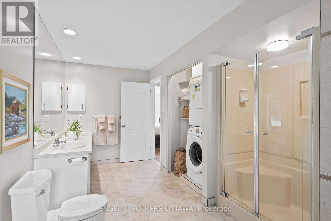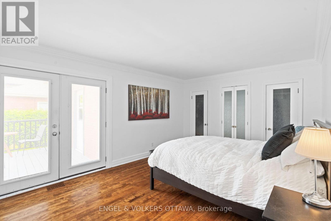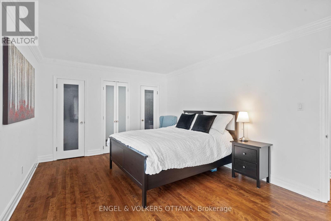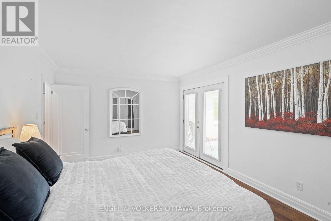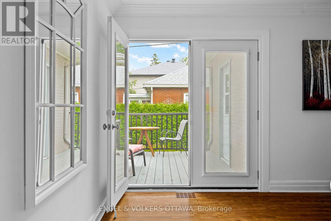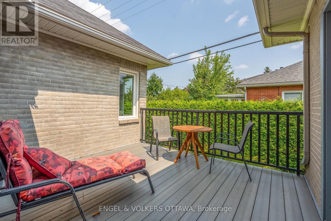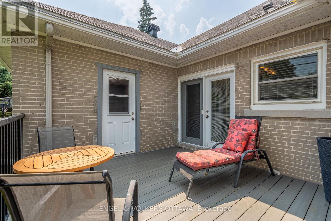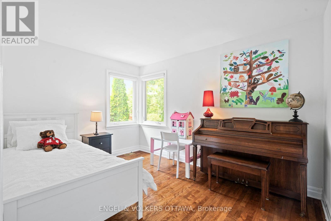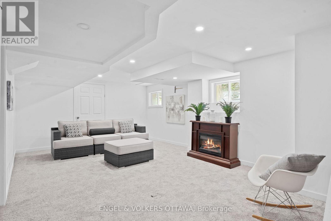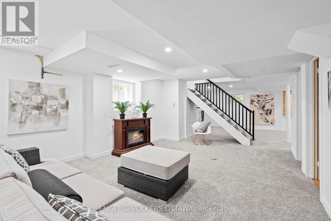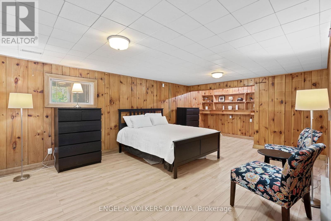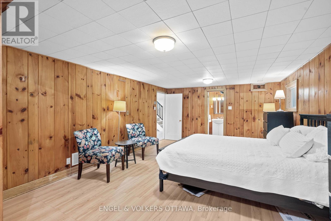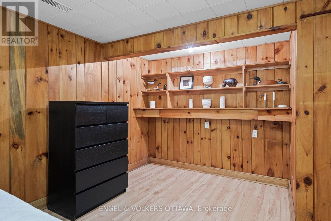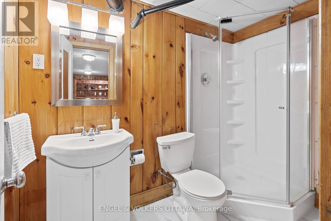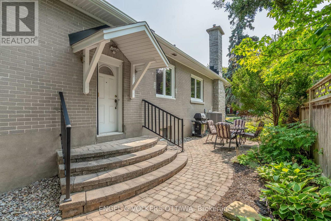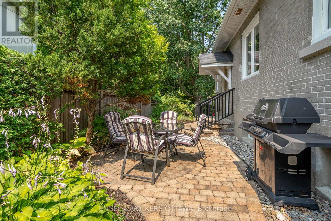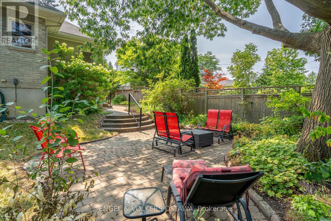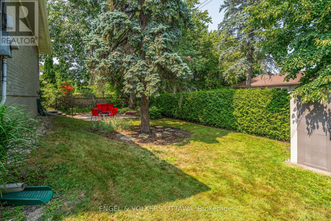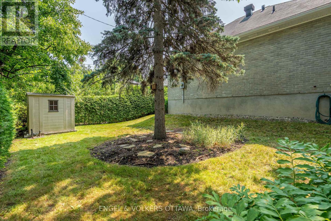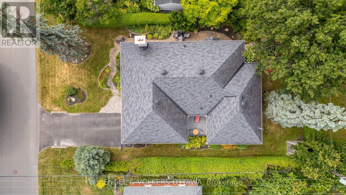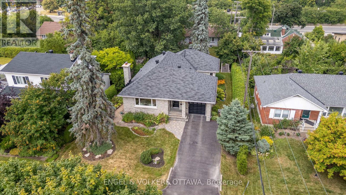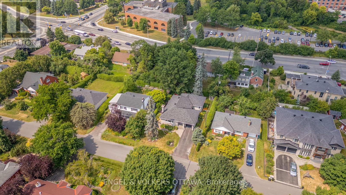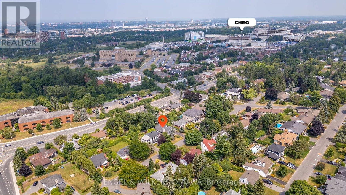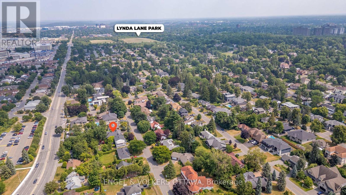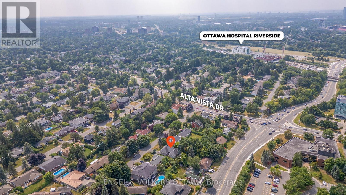4 Bedroom
3 Bathroom
1,500 - 2,000 ft2
Bungalow
Fireplace
Central Air Conditioning
Forced Air
Landscaped
$1,389,000
249 Faircrest Road is set on a mature hedged lot offering a rare sense of privacy along one of Alta Vista's premier streets - just minutes from downtown, top-rated schools, and the major hospitals, including CHEO, the Riverside, and the General. The main level is designed with bright, connected spaces filled with natural light. The spacious kitchen has ample cupboards and granite counter space. Finishing the main floor, you'll find three comfortable bedrooms - one being a spacious primary with multiple closet spaces and a 5-piece ensuite with laundry, another with direct access to a side-facing deck, and a well-appointed shared 4-piece bathroom. The fully finished lower level, accessible through the side yard entrance and offering proper egress for a potential income suite, has a spacious open-concept recreation area with multiple zones, great for lounging, games, or multimedia. A large bedroom with warm wood finishings, a built-in desk nook, and a modern ensuite bathroom adds convenience for guests or extended family. Outdoors, the landscaped backyard offers multiple stone patios, a raised deck, mature trees, and vibrant perennial gardens, creating a unique, picturesque setting for both relaxation and entertaining. This home offers peaceful living with unmatched access to a variety of amenities - from walking paths along the Rideau River to the charming shops and cafés in Old Ottawa South, Old Ottawa East, and the Glebe. Book your showing today! (id:43934)
Property Details
|
MLS® Number
|
X12341518 |
|
Property Type
|
Single Family |
|
Neigbourhood
|
Alta Vista |
|
Community Name
|
3606 - Alta Vista/Faircrest Heights |
|
Amenities Near By
|
Park, Public Transit, Schools |
|
Community Features
|
Community Centre, School Bus |
|
Equipment Type
|
Water Heater |
|
Parking Space Total
|
3 |
|
Rental Equipment Type
|
Water Heater |
|
Structure
|
Deck |
Building
|
Bathroom Total
|
3 |
|
Bedrooms Above Ground
|
3 |
|
Bedrooms Below Ground
|
1 |
|
Bedrooms Total
|
4 |
|
Appliances
|
Dishwasher, Dryer, Hood Fan, Microwave, Storage Shed, Stove, Washer, Window Coverings, Refrigerator |
|
Architectural Style
|
Bungalow |
|
Basement Development
|
Partially Finished |
|
Basement Type
|
Full (partially Finished) |
|
Construction Style Attachment
|
Detached |
|
Cooling Type
|
Central Air Conditioning |
|
Exterior Finish
|
Brick, Stone |
|
Fireplace Present
|
Yes |
|
Foundation Type
|
Concrete |
|
Heating Fuel
|
Natural Gas |
|
Heating Type
|
Forced Air |
|
Stories Total
|
1 |
|
Size Interior
|
1,500 - 2,000 Ft2 |
|
Type
|
House |
|
Utility Water
|
Municipal Water |
Parking
Land
|
Acreage
|
No |
|
Land Amenities
|
Park, Public Transit, Schools |
|
Landscape Features
|
Landscaped |
|
Sewer
|
Sanitary Sewer |
|
Size Depth
|
113 Ft ,6 In |
|
Size Frontage
|
70 Ft |
|
Size Irregular
|
70 X 113.5 Ft |
|
Size Total Text
|
70 X 113.5 Ft |
Rooms
| Level |
Type |
Length |
Width |
Dimensions |
|
Basement |
Other |
8.21 m |
9.68 m |
8.21 m x 9.68 m |
|
Basement |
Bedroom |
4.02 m |
6.58 m |
4.02 m x 6.58 m |
|
Basement |
Bathroom |
2.56 m |
1.67 m |
2.56 m x 1.67 m |
|
Basement |
Utility Room |
8.21 m |
5.15 m |
8.21 m x 5.15 m |
|
Basement |
Utility Room |
8.51 m |
5.12 m |
8.51 m x 5.12 m |
|
Main Level |
Foyer |
2.59 m |
1.25 m |
2.59 m x 1.25 m |
|
Main Level |
Living Room |
5.86 m |
3.95 m |
5.86 m x 3.95 m |
|
Main Level |
Dining Room |
4.92 m |
3.22 m |
4.92 m x 3.22 m |
|
Main Level |
Kitchen |
3.8 m |
3.87 m |
3.8 m x 3.87 m |
|
Main Level |
Bathroom |
2.54 m |
1.92 m |
2.54 m x 1.92 m |
|
Main Level |
Bedroom |
3.53 m |
4.83 m |
3.53 m x 4.83 m |
|
Main Level |
Primary Bedroom |
3.71 m |
5.66 m |
3.71 m x 5.66 m |
|
Main Level |
Bathroom |
5.29 m |
3.06 m |
5.29 m x 3.06 m |
|
Main Level |
Bedroom |
3.8 m |
2.89 m |
3.8 m x 2.89 m |
|
Main Level |
Laundry Room |
1.35 m |
0.93 m |
1.35 m x 0.93 m |
https://www.realtor.ca/real-estate/28726493/249-faircrest-road-ottawa-3606-alta-vistafaircrest-heights

