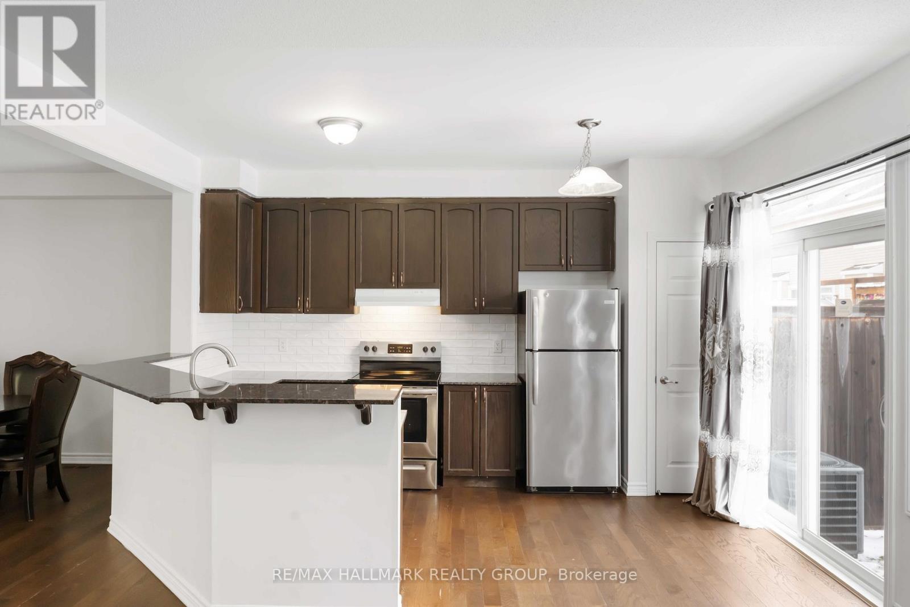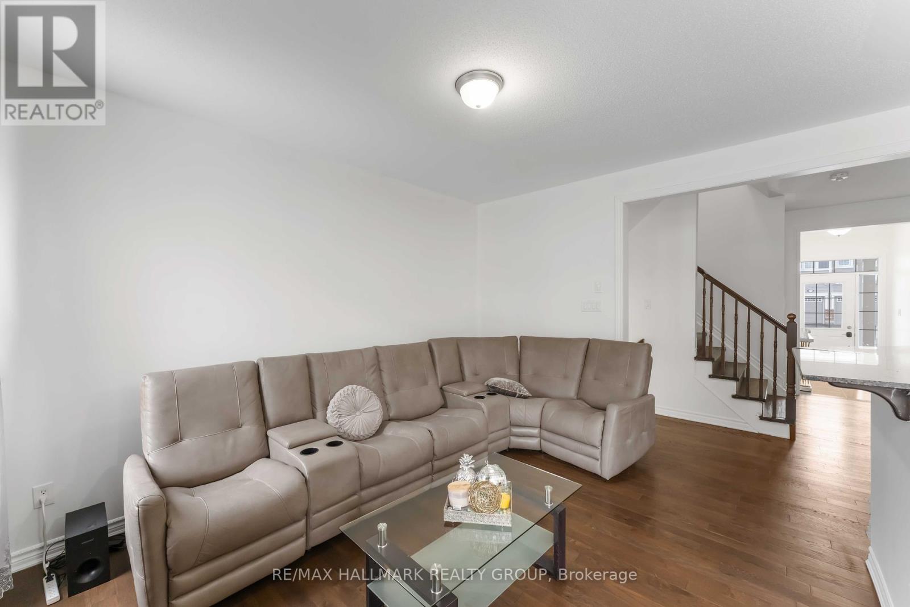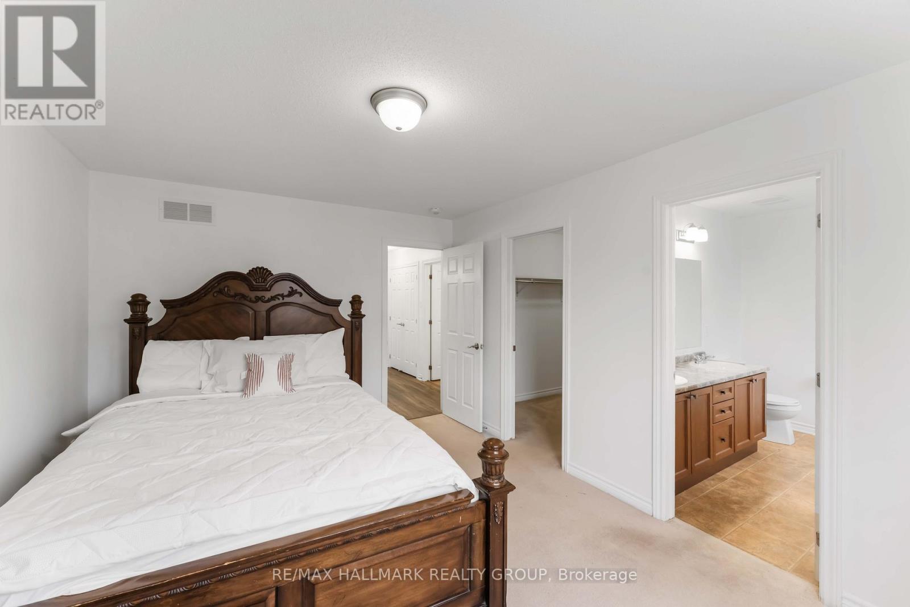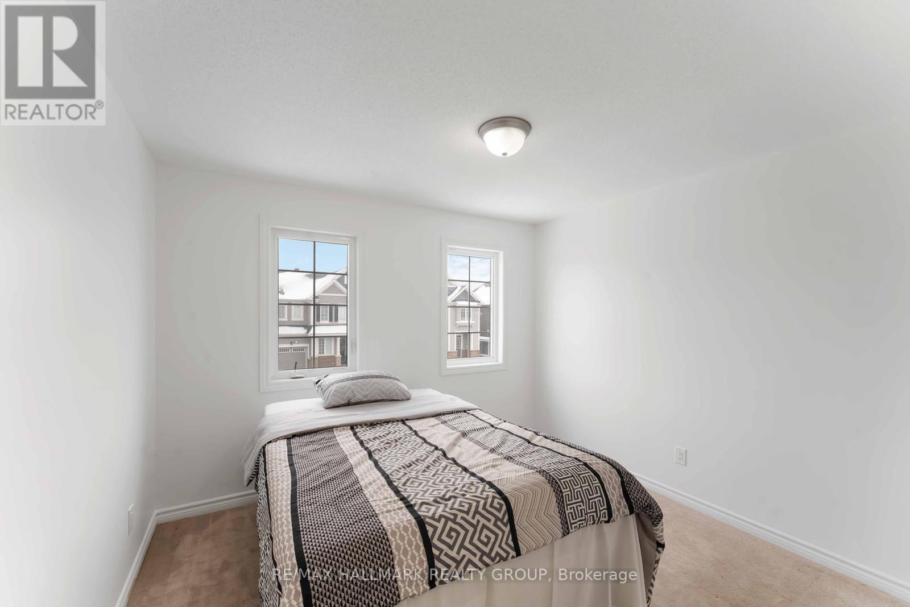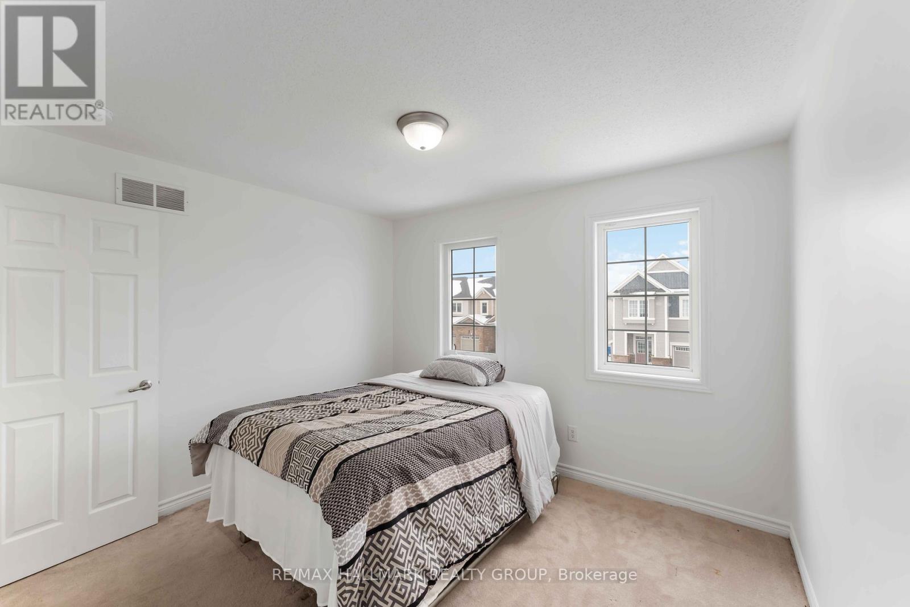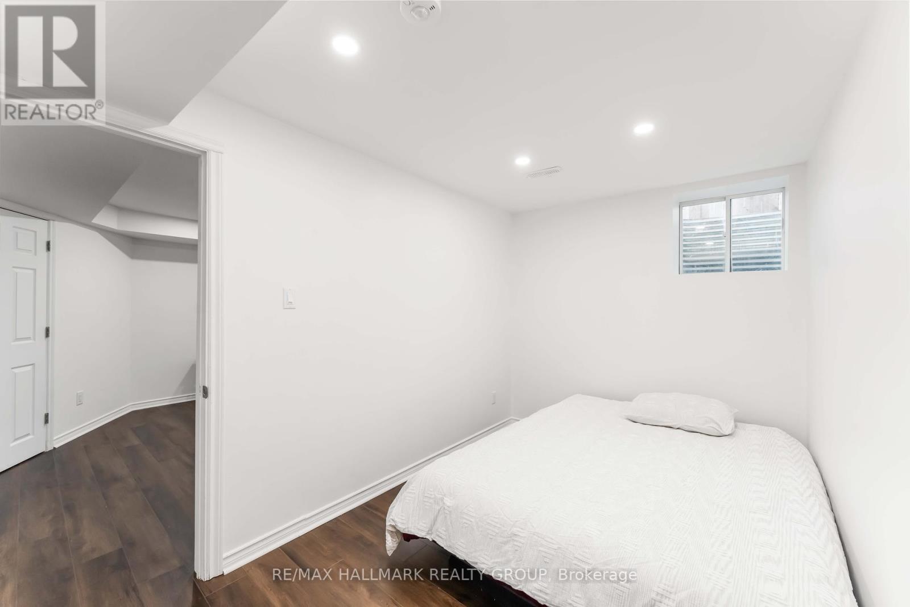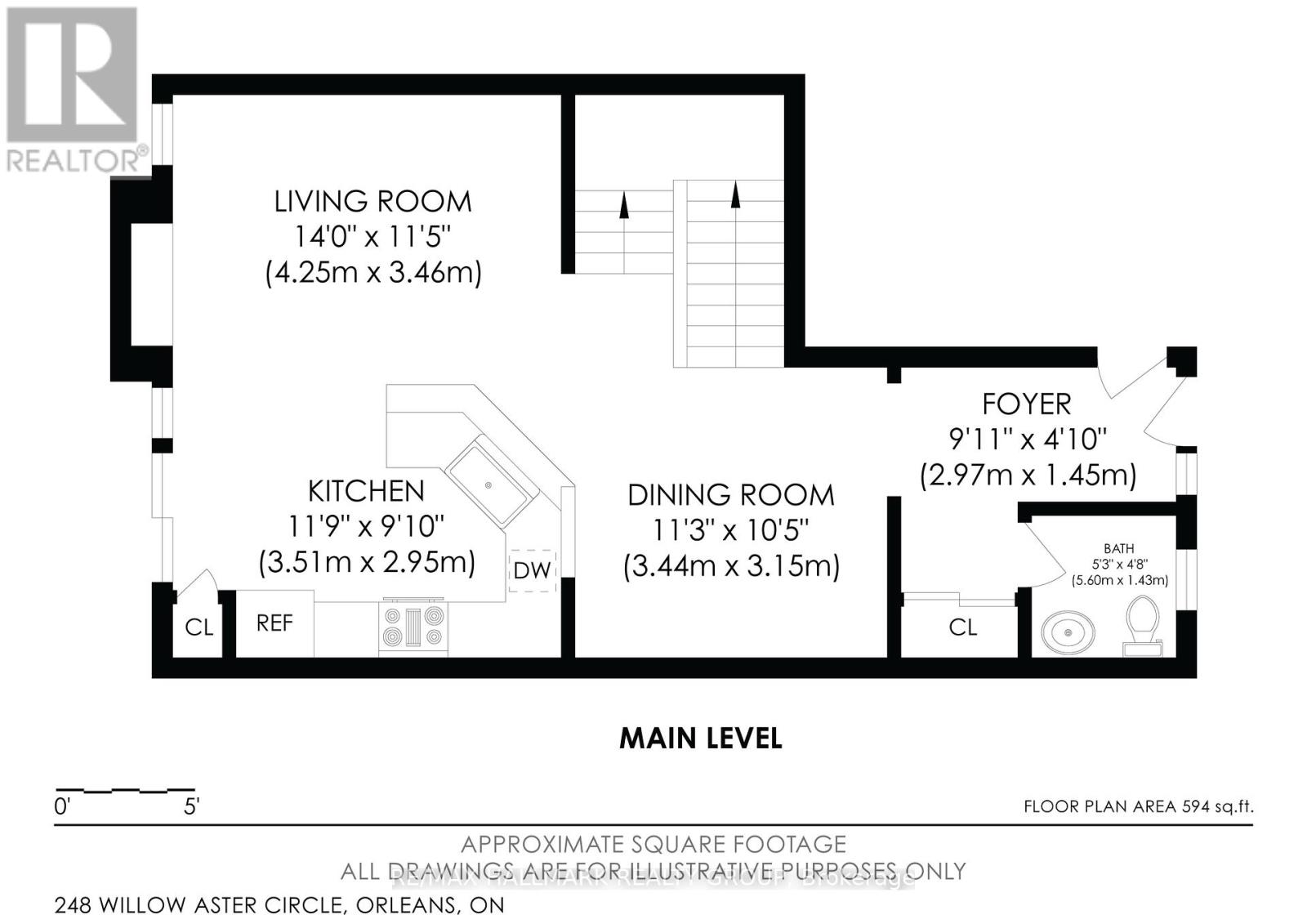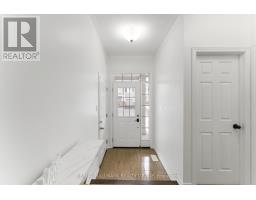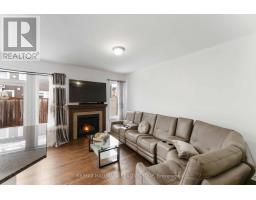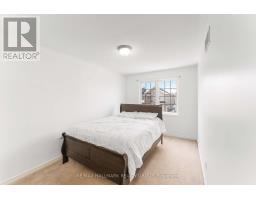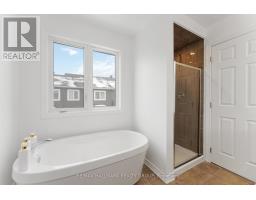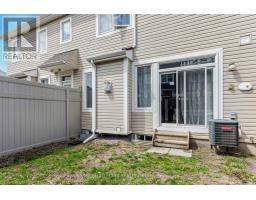4 Bedroom
4 Bathroom
1,100 - 1,500 ft2
Fireplace
Central Air Conditioning
Forced Air
$620,000
Welcome to 248 Willow Aster Circle, a stunning freehold townhouse offering comfort, style, and is conveniently located close to many amenities. The open-concept floor plan creates a seamless flow between the living room, dining area, and kitchen. The living room is cozy yet spacious, ideal for relaxing or hosting gatherings, while the dining area offers a perfect space for family meals or entertaining guests. The upper level is spacious offering three generously sized bedrooms, each designed with comfort in mind. With ample closet space and large windows that allow natural light to fill each room, these bedrooms offer a relaxing sanctuary for every family member. The 2nd floor includes two full bathrooms. The primary bedroom boasts a luxurious ensuite complete with double vanities, a soaking tub, and a separate shower. In addition to the wonderful main living spaces, the fully finished basement adds even more value to this home. This versatile area includes an extra bedroom and a full bathroom, making it ideal for guests, in-laws, or as a private retreat for older children or extended family. The finished basement can also be used as a media room, home office, or playroom, offering limitless possibilities to suit your lifestyle. Step outside to the private fully fenced backyard, perfect for relaxing or hosting outdoor gatherings. Located in family-friendly neighborhood just minutes from a wide range of amenities, including top-rated schools, parks, shopping centers, and dining options. (id:43934)
Property Details
|
MLS® Number
|
X12057477 |
|
Property Type
|
Single Family |
|
Community Name
|
1117 - Avalon West |
|
Parking Space Total
|
3 |
Building
|
Bathroom Total
|
4 |
|
Bedrooms Above Ground
|
3 |
|
Bedrooms Below Ground
|
1 |
|
Bedrooms Total
|
4 |
|
Age
|
6 To 15 Years |
|
Amenities
|
Fireplace(s) |
|
Appliances
|
Dishwasher, Dryer, Hood Fan, Stove, Washer, Refrigerator |
|
Basement Development
|
Finished |
|
Basement Type
|
N/a (finished) |
|
Construction Style Attachment
|
Attached |
|
Cooling Type
|
Central Air Conditioning |
|
Exterior Finish
|
Brick, Vinyl Siding |
|
Fireplace Present
|
Yes |
|
Fireplace Total
|
1 |
|
Foundation Type
|
Poured Concrete |
|
Half Bath Total
|
1 |
|
Heating Fuel
|
Natural Gas |
|
Heating Type
|
Forced Air |
|
Stories Total
|
2 |
|
Size Interior
|
1,100 - 1,500 Ft2 |
|
Type
|
Row / Townhouse |
|
Utility Water
|
Municipal Water |
Parking
Land
|
Acreage
|
No |
|
Sewer
|
Sanitary Sewer |
|
Size Depth
|
81 Ft ,10 In |
|
Size Frontage
|
21 Ft ,3 In |
|
Size Irregular
|
21.3 X 81.9 Ft |
|
Size Total Text
|
21.3 X 81.9 Ft |
Rooms
| Level |
Type |
Length |
Width |
Dimensions |
|
Second Level |
Bathroom |
2.53 m |
2.18 m |
2.53 m x 2.18 m |
|
Second Level |
Primary Bedroom |
4.16 m |
3.17 m |
4.16 m x 3.17 m |
|
Second Level |
Bathroom |
2.24 m |
2.59 m |
2.24 m x 2.59 m |
|
Second Level |
Other |
1.78 m |
2.62 m |
1.78 m x 2.62 m |
|
Second Level |
Bedroom 2 |
4.75 m |
2.72 m |
4.75 m x 2.72 m |
|
Second Level |
Bedroom 3 |
3.19 m |
3.43 m |
3.19 m x 3.43 m |
|
Basement |
Bedroom 4 |
4.04 m |
2.35 m |
4.04 m x 2.35 m |
|
Basement |
Recreational, Games Room |
4.34 m |
3.59 m |
4.34 m x 3.59 m |
|
Basement |
Other |
1.62 m |
1.49 m |
1.62 m x 1.49 m |
|
Basement |
Bathroom |
2.26 m |
1.44 m |
2.26 m x 1.44 m |
|
Main Level |
Living Room |
4.25 m |
3.46 m |
4.25 m x 3.46 m |
|
Main Level |
Kitchen |
3.51 m |
2.95 m |
3.51 m x 2.95 m |
|
Main Level |
Dining Room |
3.44 m |
3.15 m |
3.44 m x 3.15 m |
|
Main Level |
Foyer |
2.97 m |
1.45 m |
2.97 m x 1.45 m |
|
Main Level |
Bathroom |
1.43 m |
1.43 m |
1.43 m x 1.43 m |
https://www.realtor.ca/real-estate/28109695/248-willow-aster-circle-ottawa-1117-avalon-west












