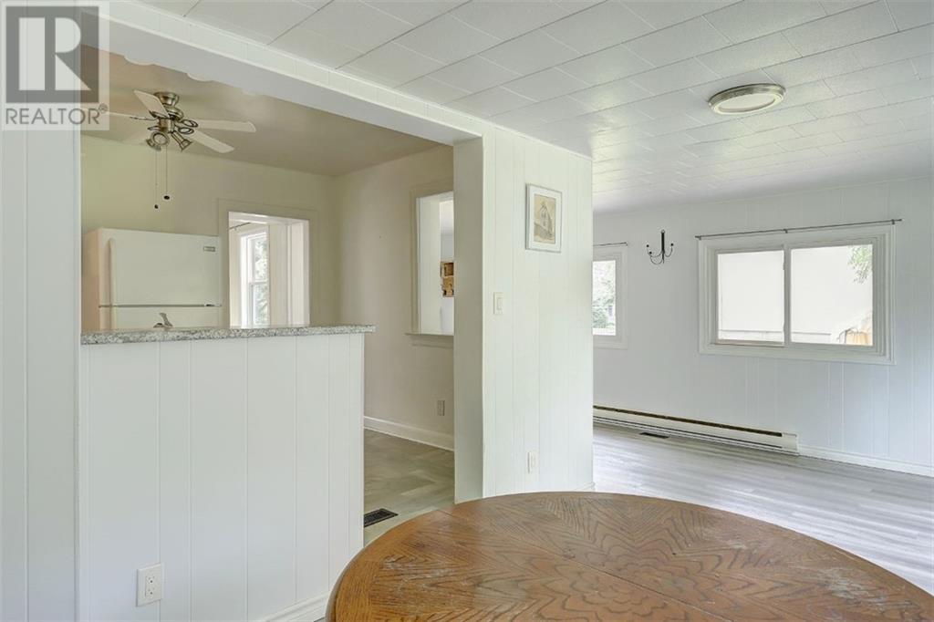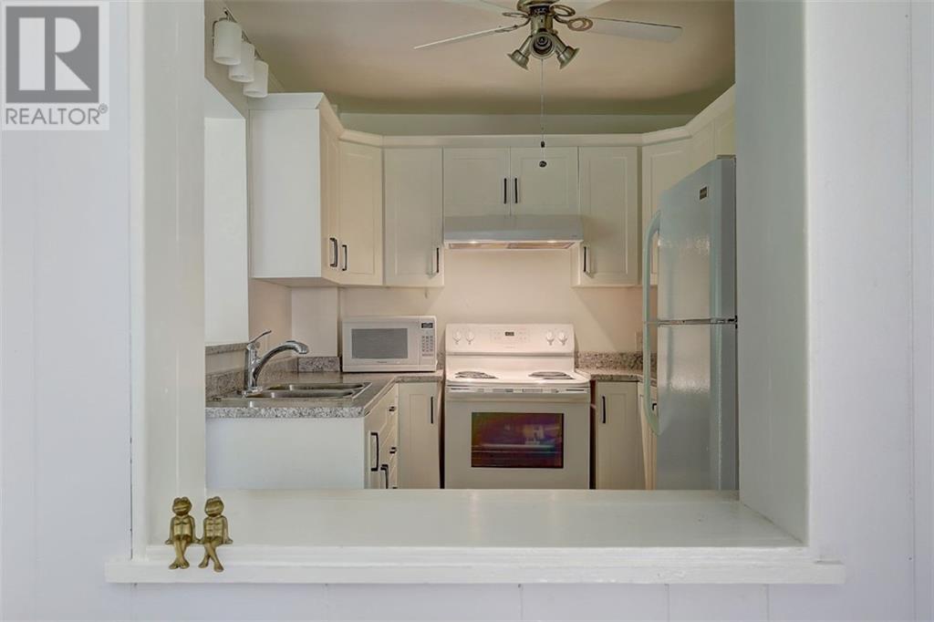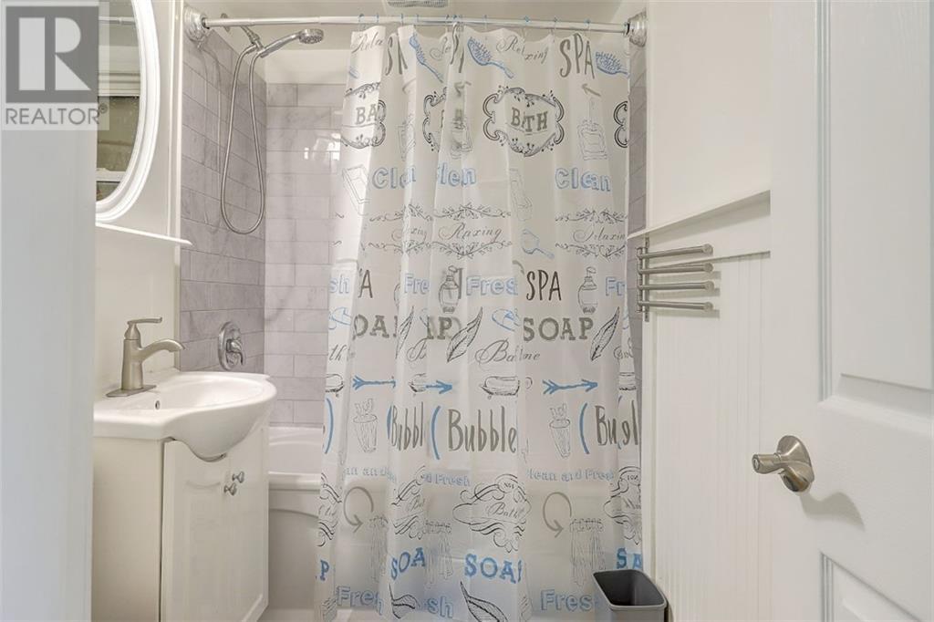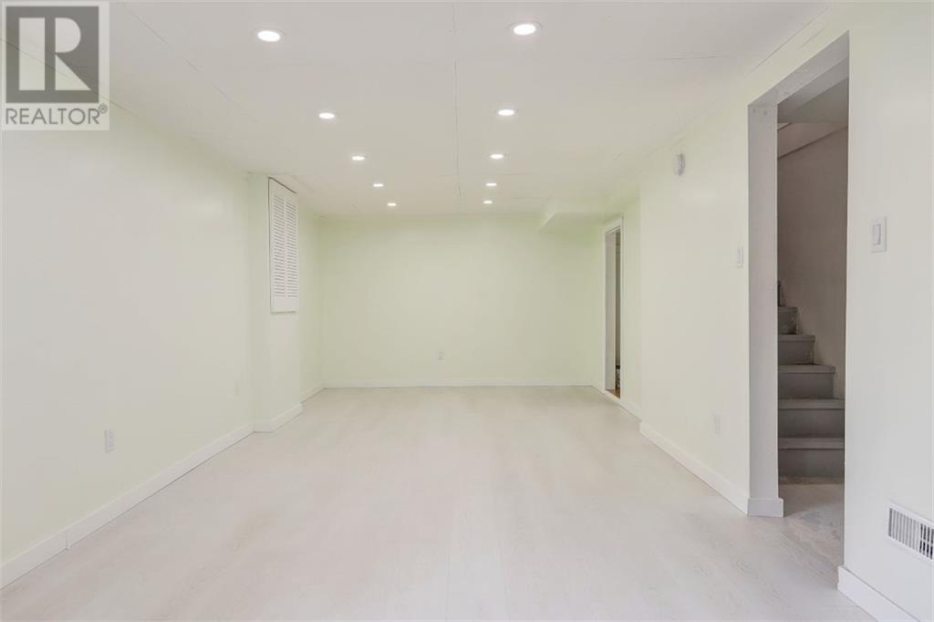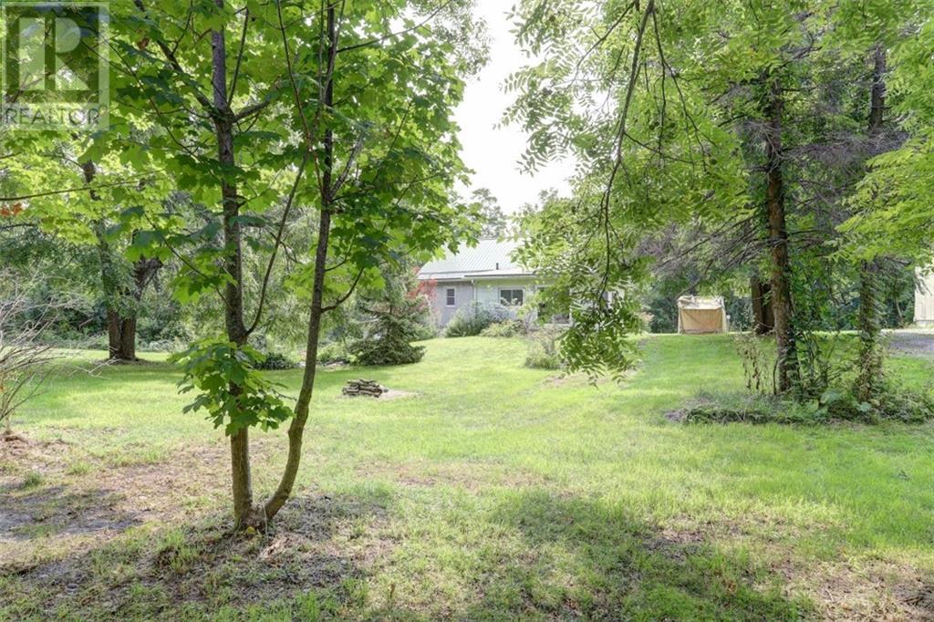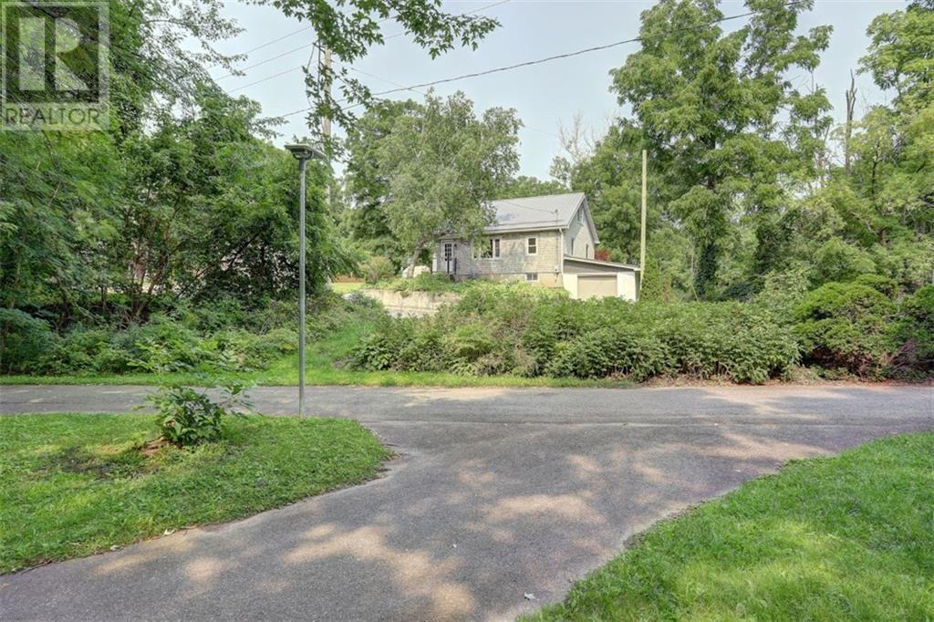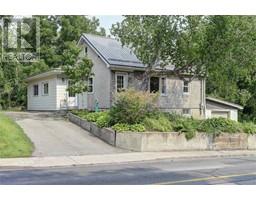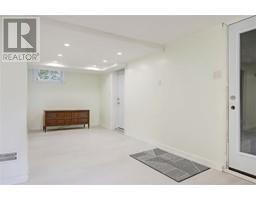3 Bedroom
1 Bathroom
Central Air Conditioning
Forced Air
$399,900
Welcome to 248 Brock St. A 3 bedroom 1 bath home with an attached garage, two separate driveways, perfect for a multi car family and a large private backyard. The whole house feels very private, it has no rear neighbours, views of the Brock Trail from the living room & is in the school district for Swift Waters Elementary School. Many updates all completed since 2020, steel roof, kitchen replaced, new tub & tile surround, 200A service, new garage door, all rooms painted the list goes on! In the basement new insulated subfloor & Lifeproof flooring, insulation & drywall. The spacious backyard has room for a vegetable garden, & still has plenty of space for family gatherings. This house is great for first time buyers or someone looking to downsize without going to a condo. Minimum 24 hour irrevocable. (id:43934)
Property Details
|
MLS® Number
|
1406514 |
|
Property Type
|
Single Family |
|
Neigbourhood
|
Downtown West |
|
AmenitiesNearBy
|
Public Transit |
|
CommunicationType
|
Internet Access |
|
Easement
|
None |
|
Features
|
Sloping |
|
ParkingSpaceTotal
|
5 |
|
RoadType
|
Paved Road |
|
Structure
|
Deck |
Building
|
BathroomTotal
|
1 |
|
BedroomsAboveGround
|
3 |
|
BedroomsTotal
|
3 |
|
Appliances
|
Refrigerator, Dishwasher, Dryer, Stove, Washer |
|
BasementDevelopment
|
Partially Finished |
|
BasementType
|
Full (partially Finished) |
|
ConstructedDate
|
1950 |
|
ConstructionStyleAttachment
|
Detached |
|
CoolingType
|
Central Air Conditioning |
|
ExteriorFinish
|
Siding, Stucco |
|
Fixture
|
Ceiling Fans |
|
FlooringType
|
Mixed Flooring, Laminate, Vinyl |
|
FoundationType
|
Block |
|
HeatingFuel
|
Natural Gas |
|
HeatingType
|
Forced Air |
|
Type
|
House |
|
UtilityWater
|
Municipal Water |
Parking
Land
|
Acreage
|
No |
|
LandAmenities
|
Public Transit |
|
Sewer
|
Municipal Sewage System |
|
SizeDepth
|
163 Ft ,8 In |
|
SizeFrontage
|
81 Ft ,8 In |
|
SizeIrregular
|
81.67 Ft X 163.65 Ft (irregular Lot) |
|
SizeTotalText
|
81.67 Ft X 163.65 Ft (irregular Lot) |
|
ZoningDescription
|
Res |
Rooms
| Level |
Type |
Length |
Width |
Dimensions |
|
Second Level |
Bedroom |
|
|
14'11" x 11'10" |
|
Second Level |
Other |
|
|
13'5" x 11'10" |
|
Lower Level |
Laundry Room |
|
|
19'3" x 7'10" |
|
Lower Level |
Family Room |
|
|
27'11" x 10'7" |
|
Lower Level |
Office |
|
|
8'2" x 11'9" |
|
Main Level |
Foyer |
|
|
7'3" x 22'6" |
|
Main Level |
Dining Room |
|
|
12'9" x 9'4" |
|
Main Level |
Kitchen |
|
|
13'0" x 8'3" |
|
Main Level |
Living Room |
|
|
18'5" x 11'6" |
|
Main Level |
4pc Bathroom |
|
|
Measurements not available |
|
Main Level |
Primary Bedroom |
|
|
10'0" x 11'6" |
|
Main Level |
Bedroom |
|
|
10'0" x 8'3" |
https://www.realtor.ca/real-estate/27290836/248-brock-street-brockville-downtown-west







