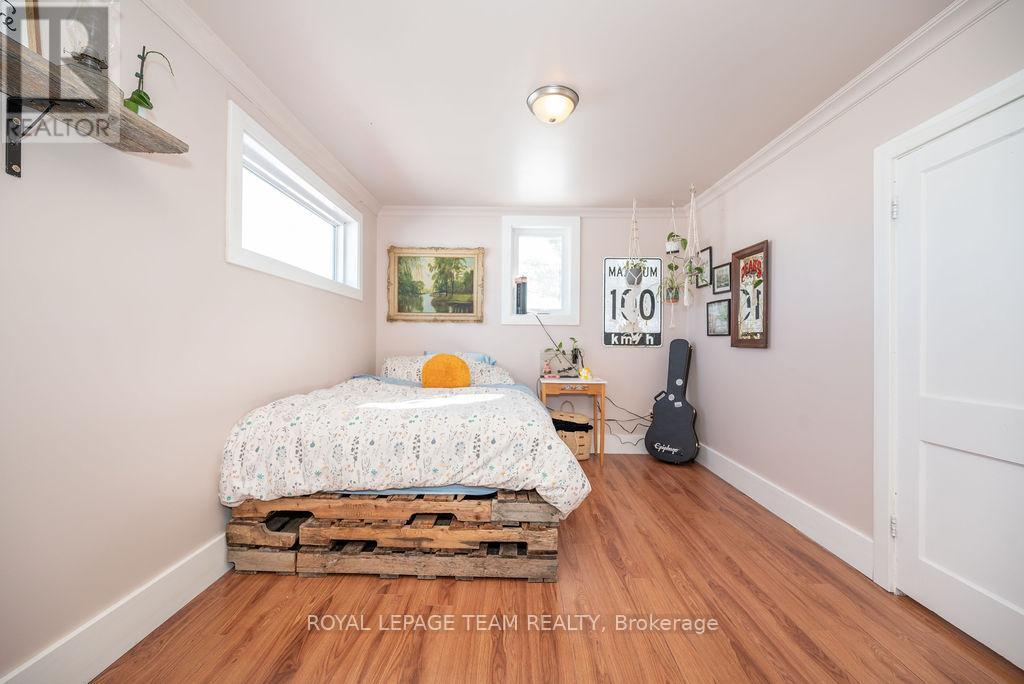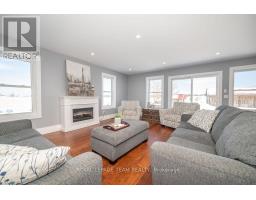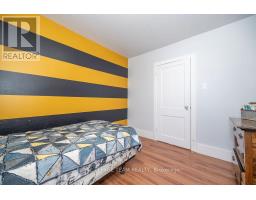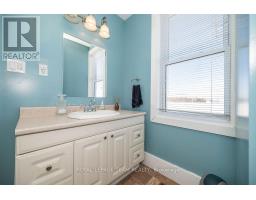6 Bedroom
4 Bathroom
Fireplace
Central Air Conditioning
Forced Air
$669,900
Welcome to your dream family home, nestled on a tranquil 1.1-acre lot that offers the perfect blend of rural serenity and modern comfort. This beautiful property is a conveniently located outside the town of Cobden and a quick 17 minute commute to Renfrew. Enjoy a morning coffee on your covered verandah front porch. The open-concept dining room and kitchen are designed with functionality in mind, offering a large island that serves as the heart of the space for family gatherings. The main floor features a spacious primary suite, complete with an ensuite bathroom and a large walk-in closet, providing a private sanctuary to unwind. The family room is bathed in natural sunlight, creating a warm and inviting atmosphere that makes it an ideal spot for relaxation. Upstairs, you'll find three generously-sized bedrooms and a full bathroom. This level is perfect for children, guests, or anyone who desires a little more privacy. The finished basement offers even more space to enjoy, featuring a large recreation room with endless possibilities for a home theater, game room, or even a home gym. In addition, the basement includes two more bedrooms and a full bathroom, making it a versatile area for extended family. A cold room adds to the practicality of the basement, providing an ideal space to store seasonal items and pantry essentials. Attached two-car garage provides extra storage space and entry into the home. Outdoor shed/workshop offers plenty of space for your hobbies. Add this home to your list of must see! 24 hour Irrevocable on all offers. (id:43934)
Property Details
|
MLS® Number
|
X11982840 |
|
Property Type
|
Single Family |
|
Community Name
|
541 - Admaston/Bromley |
|
Features
|
Sump Pump |
|
Parking Space Total
|
12 |
|
Structure
|
Porch, Shed |
Building
|
Bathroom Total
|
4 |
|
Bedrooms Above Ground
|
4 |
|
Bedrooms Below Ground
|
2 |
|
Bedrooms Total
|
6 |
|
Amenities
|
Fireplace(s) |
|
Appliances
|
Water Heater, Water Softener, Dishwasher, Dryer, Freezer, Refrigerator, Stove, Washer |
|
Basement Development
|
Finished |
|
Basement Type
|
Full (finished) |
|
Construction Style Attachment
|
Detached |
|
Cooling Type
|
Central Air Conditioning |
|
Exterior Finish
|
Vinyl Siding |
|
Fireplace Present
|
Yes |
|
Fireplace Total
|
1 |
|
Foundation Type
|
Poured Concrete |
|
Half Bath Total
|
1 |
|
Heating Fuel
|
Propane |
|
Heating Type
|
Forced Air |
|
Stories Total
|
2 |
|
Type
|
House |
|
Utility Water
|
Artesian Well |
Parking
Land
|
Acreage
|
No |
|
Sewer
|
Septic System |
|
Size Irregular
|
147.64 X 328.08 Acre |
|
Size Total Text
|
147.64 X 328.08 Acre|1/2 - 1.99 Acres |
|
Zoning Description
|
Residential |
Rooms
| Level |
Type |
Length |
Width |
Dimensions |
|
Second Level |
Bathroom |
3.048 m |
1.554 m |
3.048 m x 1.554 m |
|
Second Level |
Bedroom |
4.419 m |
3.048 m |
4.419 m x 3.048 m |
|
Second Level |
Bedroom 2 |
3.169 m |
2.834 m |
3.169 m x 2.834 m |
|
Second Level |
Bedroom 3 |
3.169 m |
2.804 m |
3.169 m x 2.804 m |
|
Basement |
Recreational, Games Room |
7.315 m |
5.608 m |
7.315 m x 5.608 m |
|
Basement |
Bedroom 4 |
3.2 m |
2.865 m |
3.2 m x 2.865 m |
|
Basement |
Bedroom 5 |
3.2 m |
2.865 m |
3.2 m x 2.865 m |
|
Basement |
Bathroom |
2.499 m |
1.828 m |
2.499 m x 1.828 m |
|
Basement |
Cold Room |
3.048 m |
1.828 m |
3.048 m x 1.828 m |
|
Main Level |
Dining Room |
4.572 m |
3.261 m |
4.572 m x 3.261 m |
|
Main Level |
Bathroom |
2.468 m |
3.383 m |
2.468 m x 3.383 m |
|
Main Level |
Kitchen |
5.059 m |
4.175 m |
5.059 m x 4.175 m |
|
Main Level |
Mud Room |
4.05 m |
2.407 m |
4.05 m x 2.407 m |
|
Main Level |
Office |
3.017 m |
2.407 m |
3.017 m x 2.407 m |
|
Main Level |
Family Room |
5.334 m |
6.37 m |
5.334 m x 6.37 m |
|
Main Level |
Primary Bedroom |
4.72 m |
4.63 m |
4.72 m x 4.63 m |
Utilities
https://www.realtor.ca/real-estate/27939683/2474-barr-line-admastonbromley-541-admastonbromley























































































