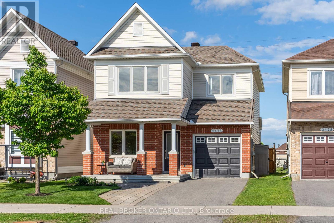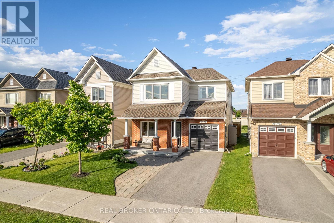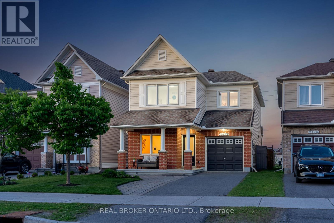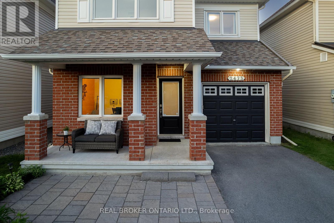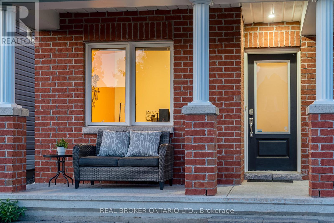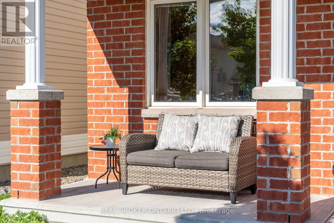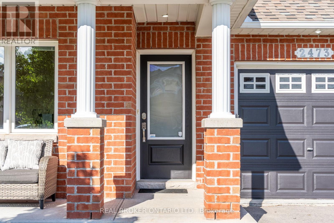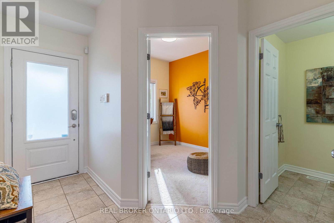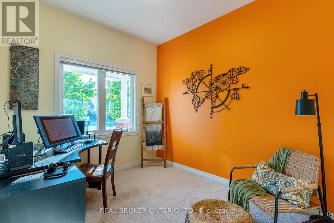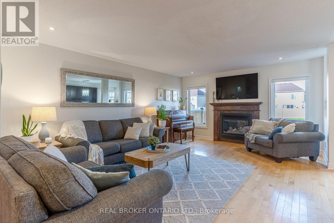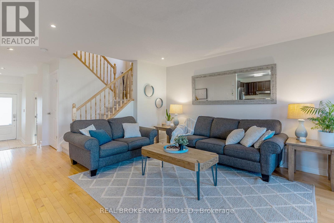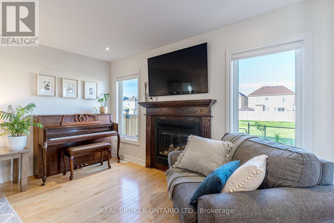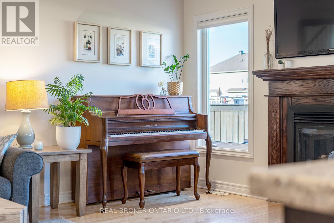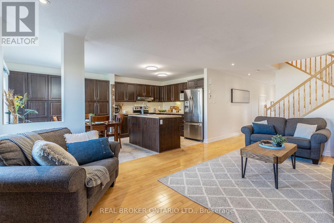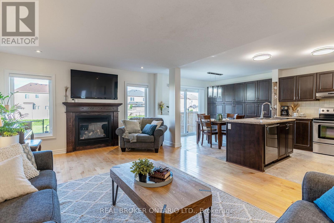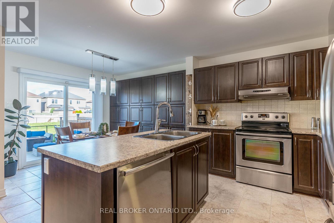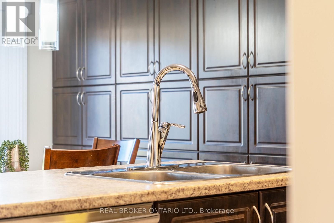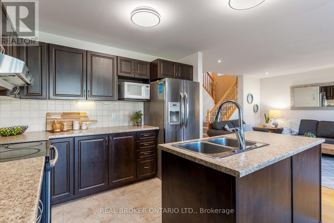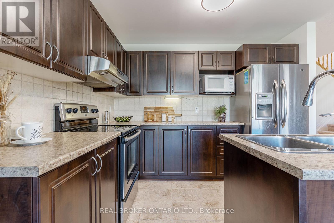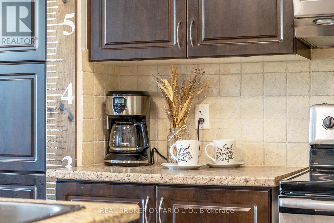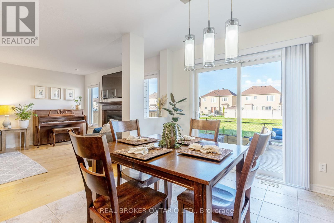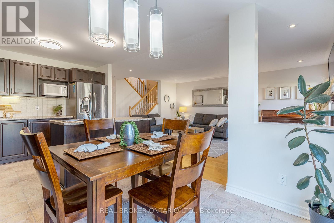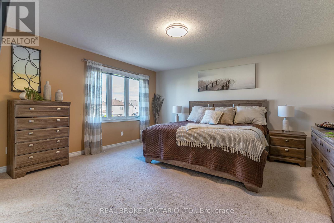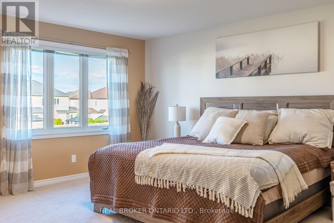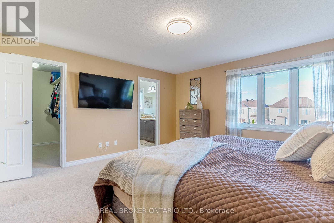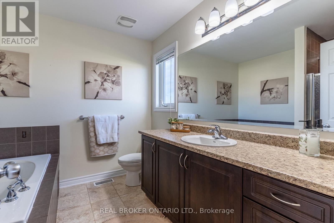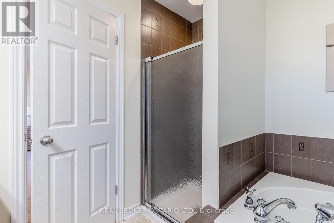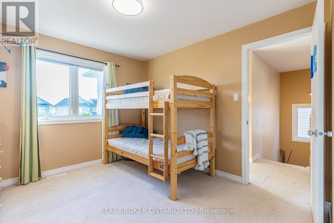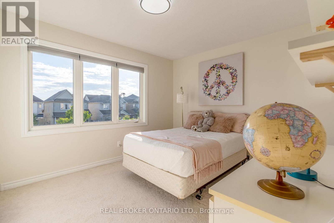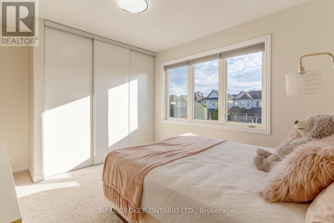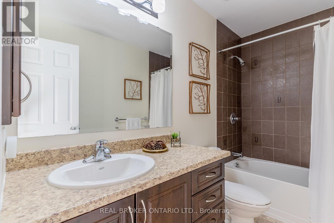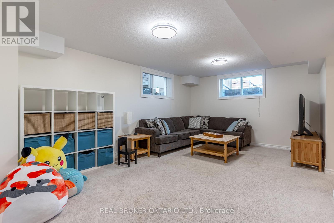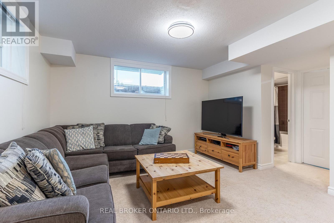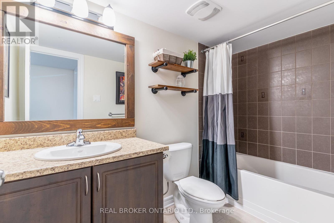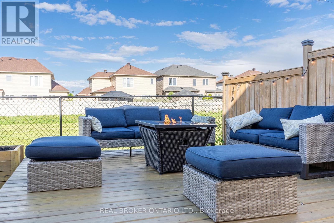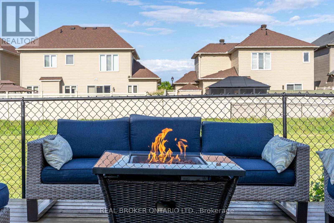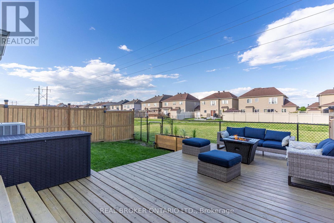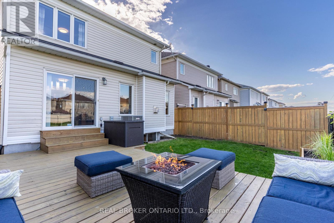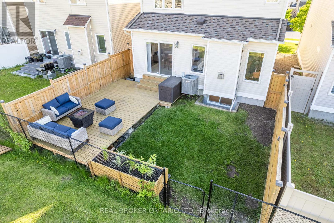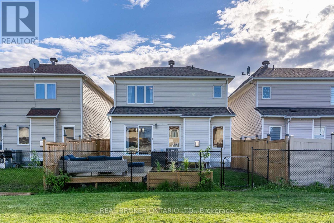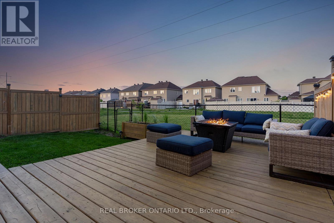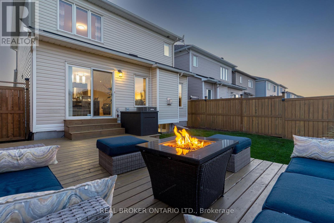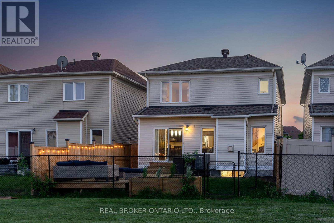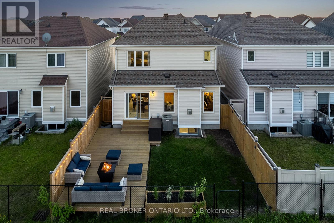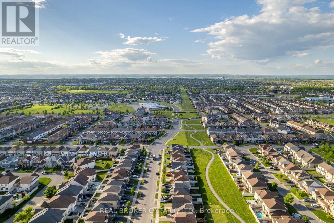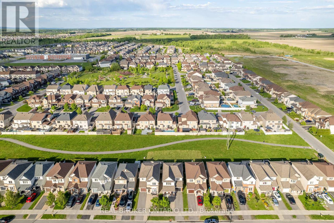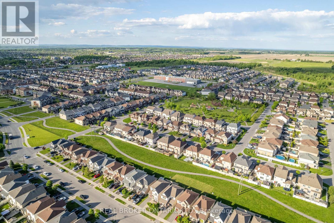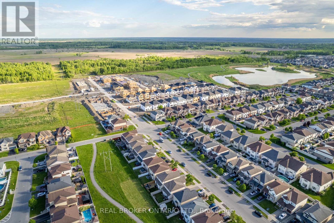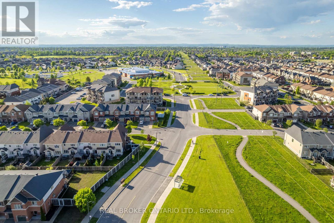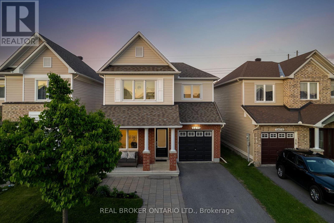3 Bedroom
4 Bathroom
1,500 - 2,000 ft2
Fireplace
Central Air Conditioning
Forced Air
$739,900
Welcome to 2473 Esprit Drive in the heart of family-friendly Orleans! Located in a quiet neighbourhood surrounded by parks and green spaces, this beautifully maintained home has no rear neighbours. The main floor features a dedicated office space and an open-concept layout perfect for everyday living and entertaining. The kitchen offers ample cabinet space, a center island, and direct access to the backyard through bright sliding doors. A cozy gas fireplace adds warmth and charm to the living room. Upstairs, the spacious primary suite includes a walk-in closet and a four-piece ensuite with a soaker tub. Two additional bedrooms and a full bath complete the second level. The finished basement offers even more living space with a large rec room and another full bathroom ideal for guests, teens, or a home gym. The fully fenced backyard features a generous deck, access to the back pathway and raised planter boxes, creating a perfect setting for summer relaxation. From here, you are steps from parks, schools and all the amenities that Orleans has to offer. (id:43934)
Property Details
|
MLS® Number
|
X12177217 |
|
Property Type
|
Single Family |
|
Community Name
|
1118 - Avalon East |
|
Parking Space Total
|
3 |
Building
|
Bathroom Total
|
4 |
|
Bedrooms Above Ground
|
3 |
|
Bedrooms Total
|
3 |
|
Amenities
|
Fireplace(s) |
|
Appliances
|
Blinds, Dishwasher, Dryer, Hood Fan, Water Heater, Stove, Washer, Refrigerator |
|
Basement Development
|
Finished |
|
Basement Type
|
Full (finished) |
|
Construction Style Attachment
|
Detached |
|
Cooling Type
|
Central Air Conditioning |
|
Exterior Finish
|
Brick, Vinyl Siding |
|
Fireplace Present
|
Yes |
|
Foundation Type
|
Poured Concrete |
|
Half Bath Total
|
1 |
|
Heating Fuel
|
Natural Gas |
|
Heating Type
|
Forced Air |
|
Stories Total
|
2 |
|
Size Interior
|
1,500 - 2,000 Ft2 |
|
Type
|
House |
|
Utility Water
|
Municipal Water |
Parking
Land
|
Acreage
|
No |
|
Sewer
|
Sanitary Sewer |
|
Size Depth
|
86 Ft ,10 In |
|
Size Frontage
|
31 Ft ,7 In |
|
Size Irregular
|
31.6 X 86.9 Ft |
|
Size Total Text
|
31.6 X 86.9 Ft |
Rooms
| Level |
Type |
Length |
Width |
Dimensions |
|
Second Level |
Primary Bedroom |
4.64 m |
4.57 m |
4.64 m x 4.57 m |
|
Second Level |
Bedroom |
3.4 m |
3.25 m |
3.4 m x 3.25 m |
|
Second Level |
Bedroom |
3.09 m |
3.68 m |
3.09 m x 3.68 m |
|
Basement |
Recreational, Games Room |
3.88 m |
5.53 m |
3.88 m x 5.53 m |
|
Main Level |
Den |
2.71 m |
3.14 m |
2.71 m x 3.14 m |
|
Main Level |
Family Room |
4.06 m |
5.48 m |
4.06 m x 5.48 m |
|
Main Level |
Kitchen |
3.09 m |
2.61 m |
3.09 m x 2.61 m |
|
Main Level |
Dining Room |
3.17 m |
2.87 m |
3.17 m x 2.87 m |
https://www.realtor.ca/real-estate/28375072/2473-esprit-drive-ottawa-1118-avalon-east

