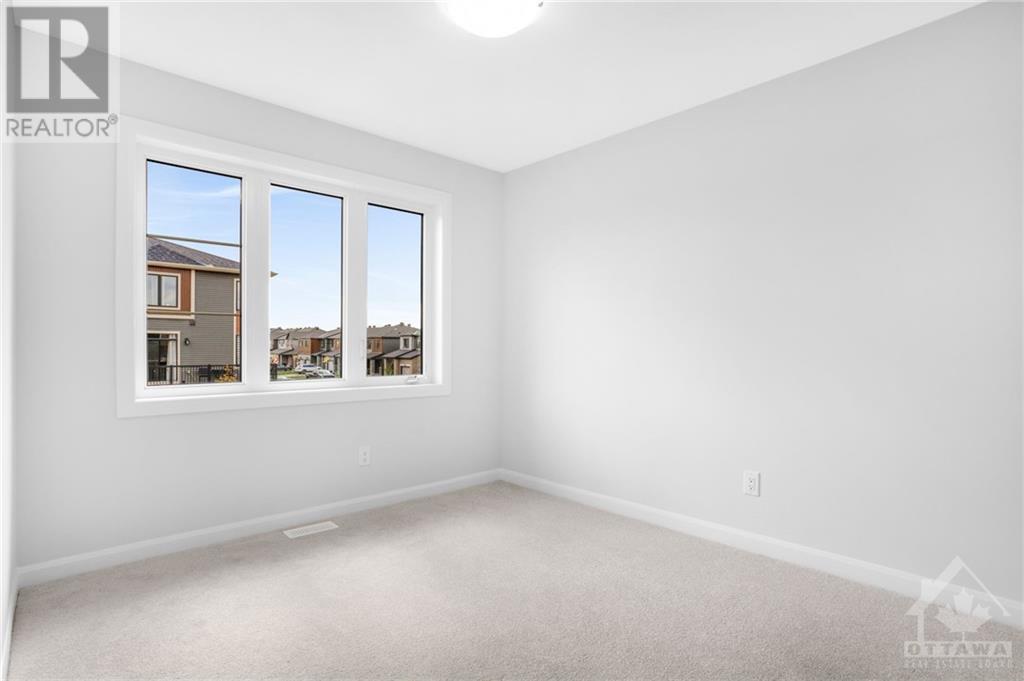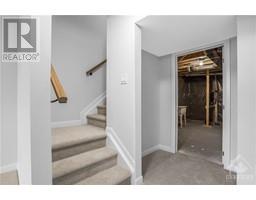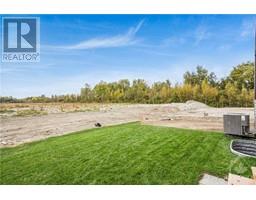4 Bedroom
3 Bathroom
Central Air Conditioning
Forced Air
$2,800 Monthly
Welcome to 247 Elsie MacGill, a brand New Minto End Unit Townhouse! Step into luxury with this stunning, newly constructed townhouse, where you’ll be the first to call it home. The main floor features 9' ceilings and elegant hardwood floors. The open-concept design seamlessly integrates the gourmet kitchen, complete with a large central island and upgraded stainless steel appliances. Sunlight pours into the spacious dining and great rooms. As you ascend to the second level, you’ll discover four generously sized bedrooms, including a luxurious primary suite boasting a walk-in closet and a well-appointed 4-piece ensuite. A conveniently located laundry room on this floor adds to the home's functionality. The fully finished basement offers extra space for recreation or storage. Situated just a short drive from the Kanata High Tech Park, DND Carling office, top-rated schools, picturesque parks, and vibrant shopping plazas, this townhouse perfectly combines convenience and comfort. (id:43934)
Property Details
|
MLS® Number
|
1414912 |
|
Property Type
|
Single Family |
|
Neigbourhood
|
Brookline |
|
ParkingSpaceTotal
|
2 |
Building
|
BathroomTotal
|
3 |
|
BedroomsAboveGround
|
4 |
|
BedroomsTotal
|
4 |
|
Amenities
|
Laundry - In Suite |
|
Appliances
|
Refrigerator, Dishwasher, Dryer, Stove, Washer |
|
BasementDevelopment
|
Finished |
|
BasementType
|
Full (finished) |
|
ConstructedDate
|
2024 |
|
CoolingType
|
Central Air Conditioning |
|
ExteriorFinish
|
Brick, Siding |
|
FlooringType
|
Wall-to-wall Carpet, Mixed Flooring, Hardwood, Tile |
|
HalfBathTotal
|
1 |
|
HeatingFuel
|
Natural Gas |
|
HeatingType
|
Forced Air |
|
StoriesTotal
|
2 |
|
Type
|
Row / Townhouse |
|
UtilityWater
|
Municipal Water |
Parking
Land
|
Acreage
|
No |
|
Sewer
|
Municipal Sewage System |
|
SizeIrregular
|
* Ft X * Ft |
|
SizeTotalText
|
* Ft X * Ft |
|
ZoningDescription
|
Residential |
Rooms
| Level |
Type |
Length |
Width |
Dimensions |
|
Second Level |
Bedroom |
|
|
10'4" x 9'5" |
|
Second Level |
Bedroom |
|
|
9'11" x 9'2" |
|
Second Level |
Bedroom |
|
|
9'6" x 8'4" |
|
Second Level |
Primary Bedroom |
|
|
14'1" x 12'0" |
|
Second Level |
4pc Ensuite Bath |
|
|
8'2" x 5'5" |
|
Second Level |
Other |
|
|
6'9" x 5'10" |
|
Second Level |
4pc Bathroom |
|
|
9'3" x 4'10" |
|
Second Level |
Laundry Room |
|
|
5'9" x 3'5" |
|
Lower Level |
Playroom |
|
|
18'10" x 18'0" |
|
Lower Level |
Storage |
|
|
14'9" x 8'1" |
|
Main Level |
Partial Bathroom |
|
|
5'7" x 5'4" |
|
Main Level |
Kitchen |
|
|
11'10" x 8'10" |
|
Main Level |
Eating Area |
|
|
9'6" x 8'0" |
|
Main Level |
Mud Room |
|
|
6'8" x 5'0" |
|
Main Level |
Living Room |
|
|
10'0" x 10'5" |
|
Main Level |
Dining Room |
|
|
10'5" x 9'5" |
https://www.realtor.ca/real-estate/27505366/247-elsie-macgill-walk-ottawa-brookline





























































