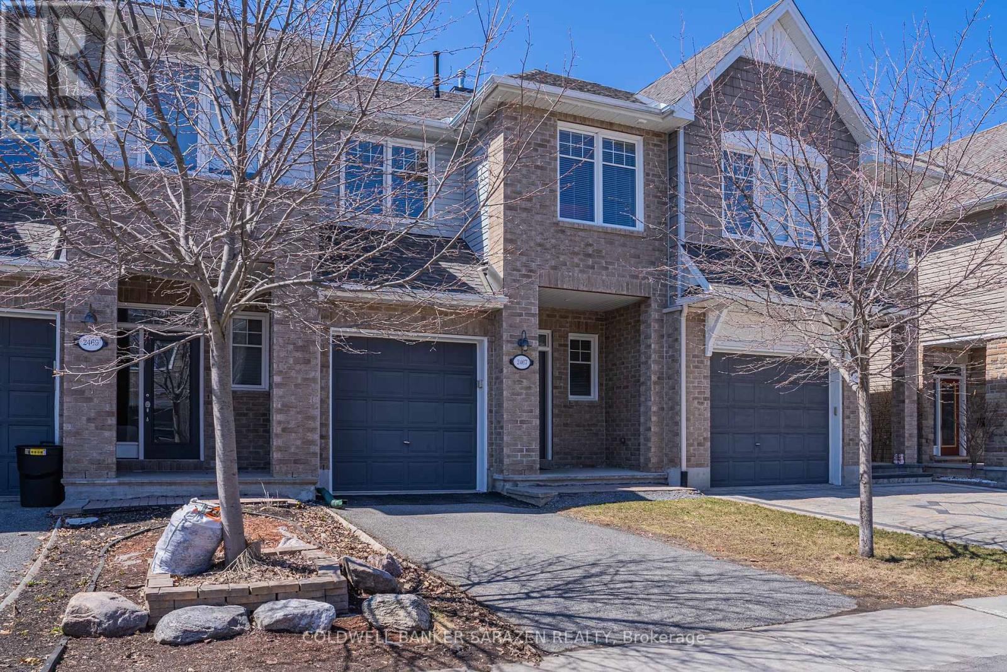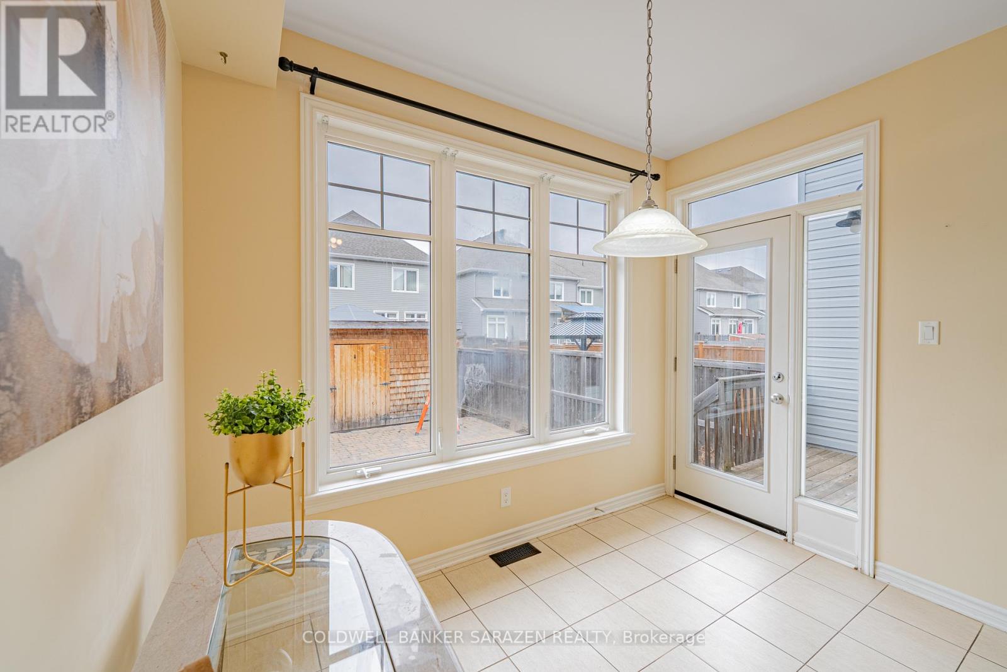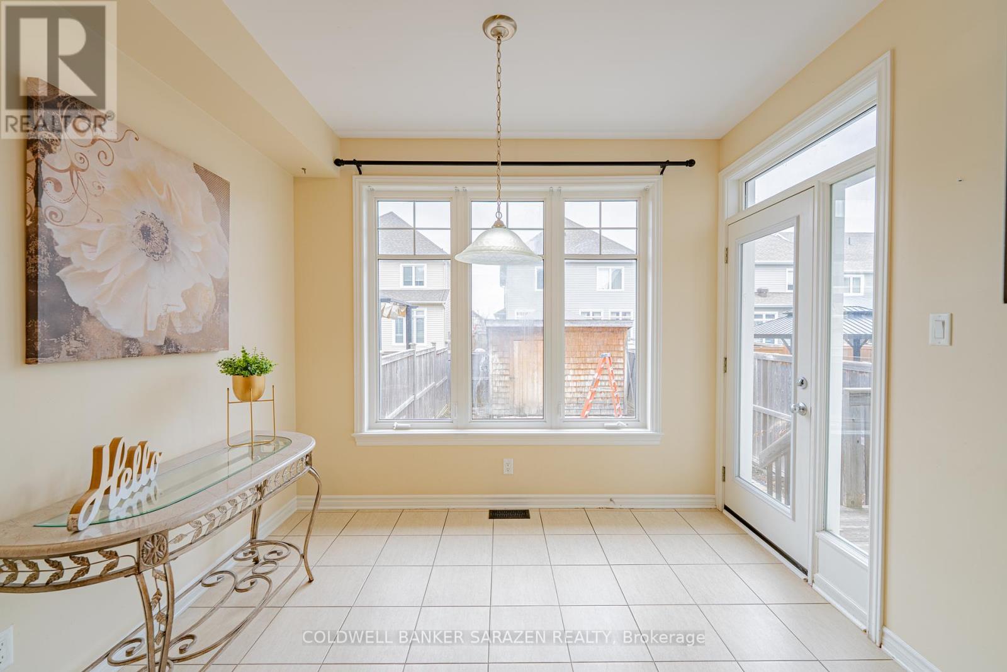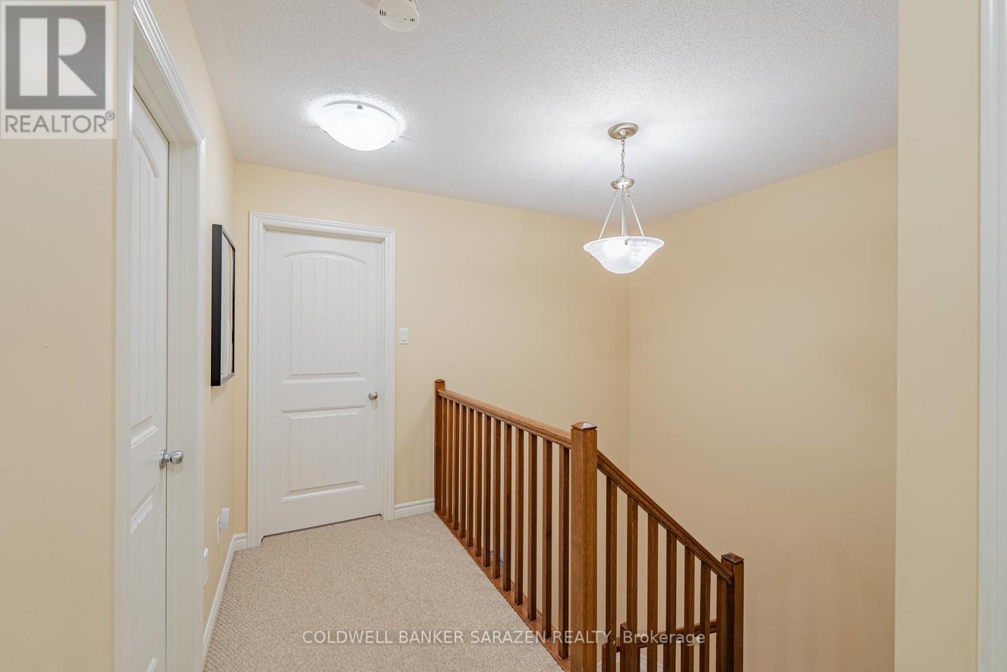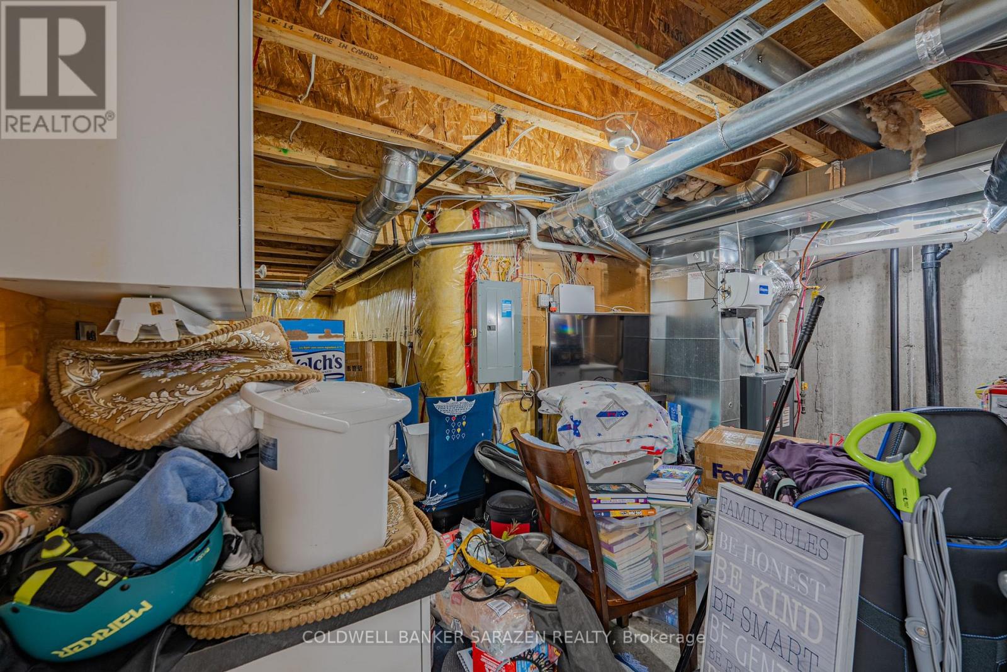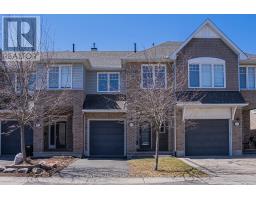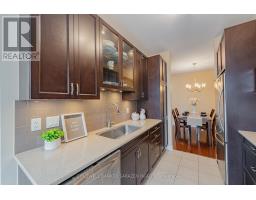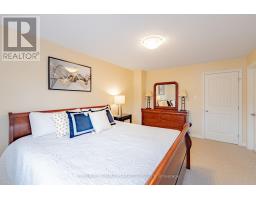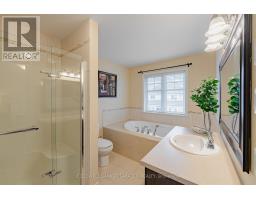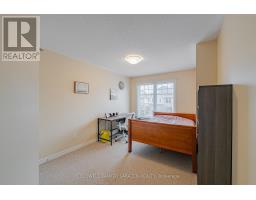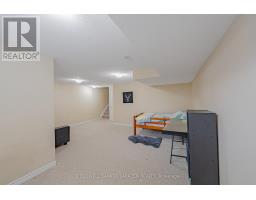3 Bedroom
3 Bathroom
1,500 - 2,000 ft2
Fireplace
Central Air Conditioning
Forced Air
$638,000
This meticulously maintained 3-bedroom, 2.5-bathroom townhouse with a single garage, built in 2013 by Tamarack in the desirable Half Moon Bay community of Barrhaven. Its prime location near Greenbank Road provides quick access to Barrhaven Town Centre and major transportation routes. Close to Minto Recreation Complex. The home showcases premium finishes throughout, beginning with solid hardwood flooring on the main level and high-end ceramic tiles in the kitchen, foyer, and bathrooms. The chef-inspired kitchen boasts stainless steel appliances and upgraded custom cabinetry, while the sunlit breakfast area opens to a fully enclosed cedar-fenced backyard - perfect for entertaining. The low-maintenance interlocked backyard (no mowing required!) features a spacious cedar storage shed, combining practicality with aesthetic appeal. Oversized windows flood the main level with natural light, highlighting the separate dining room and cozy living area with gas fireplace. Upstairs, the primary suite impresses with a glass shower enclosure, soaking tub, and walk-in closet. Two generously sized secondary bedrooms and convenient laundry facilities complete the upper level. The fully finished basement offers ample storage space. With over $35,000 invested in high-quality upgrades, this home perfectly blends luxury and practicality. Its combination of top-tier schools, convenient location, and exceptional finishes make it a rare find in Barrhaven. Don't miss this opportunity. (id:43934)
Property Details
|
MLS® Number
|
X12096193 |
|
Property Type
|
Single Family |
|
Community Name
|
7711 - Barrhaven - Half Moon Bay |
|
Amenities Near By
|
Park, Public Transit |
|
Parking Space Total
|
2 |
Building
|
Bathroom Total
|
3 |
|
Bedrooms Above Ground
|
3 |
|
Bedrooms Total
|
3 |
|
Amenities
|
Fireplace(s) |
|
Appliances
|
Garage Door Opener Remote(s), Central Vacuum, Dishwasher, Dryer, Hood Fan, Stove, Washer, Refrigerator |
|
Basement Development
|
Finished |
|
Basement Type
|
Full (finished) |
|
Construction Style Attachment
|
Attached |
|
Cooling Type
|
Central Air Conditioning |
|
Exterior Finish
|
Brick |
|
Fireplace Present
|
Yes |
|
Fireplace Total
|
1 |
|
Foundation Type
|
Concrete |
|
Half Bath Total
|
1 |
|
Heating Fuel
|
Natural Gas |
|
Heating Type
|
Forced Air |
|
Stories Total
|
2 |
|
Size Interior
|
1,500 - 2,000 Ft2 |
|
Type
|
Row / Townhouse |
|
Utility Water
|
Municipal Water |
Parking
Land
|
Acreage
|
No |
|
Land Amenities
|
Park, Public Transit |
|
Sewer
|
Sanitary Sewer |
|
Size Depth
|
104 Ft |
|
Size Frontage
|
20 Ft |
|
Size Irregular
|
20 X 104 Ft |
|
Size Total Text
|
20 X 104 Ft |
|
Zoning Description
|
Residential |
Rooms
| Level |
Type |
Length |
Width |
Dimensions |
|
Second Level |
Bathroom |
2.51 m |
2.36 m |
2.51 m x 2.36 m |
|
Second Level |
Primary Bedroom |
3.35 m |
4.41 m |
3.35 m x 4.41 m |
|
Second Level |
Bedroom |
4.03 m |
3.04 m |
4.03 m x 3.04 m |
|
Second Level |
Bedroom |
2.74 m |
3.5 m |
2.74 m x 3.5 m |
|
Second Level |
Bathroom |
3.37 m |
1.82 m |
3.37 m x 1.82 m |
|
Lower Level |
Family Room |
5.66 m |
5.18 m |
5.66 m x 5.18 m |
|
Main Level |
Bathroom |
1.82 m |
1.01 m |
1.82 m x 1.01 m |
|
Main Level |
Living Room |
3.12 m |
4.44 m |
3.12 m x 4.44 m |
|
Main Level |
Dining Room |
3.25 m |
3.04 m |
3.25 m x 3.04 m |
|
Main Level |
Kitchen |
2.43 m |
2.81 m |
2.43 m x 2.81 m |
|
Main Level |
Dining Room |
3.14 m |
2.51 m |
3.14 m x 2.51 m |
https://www.realtor.ca/real-estate/28196872/2467-regatta-avenue-ottawa-7711-barrhaven-half-moon-bay


