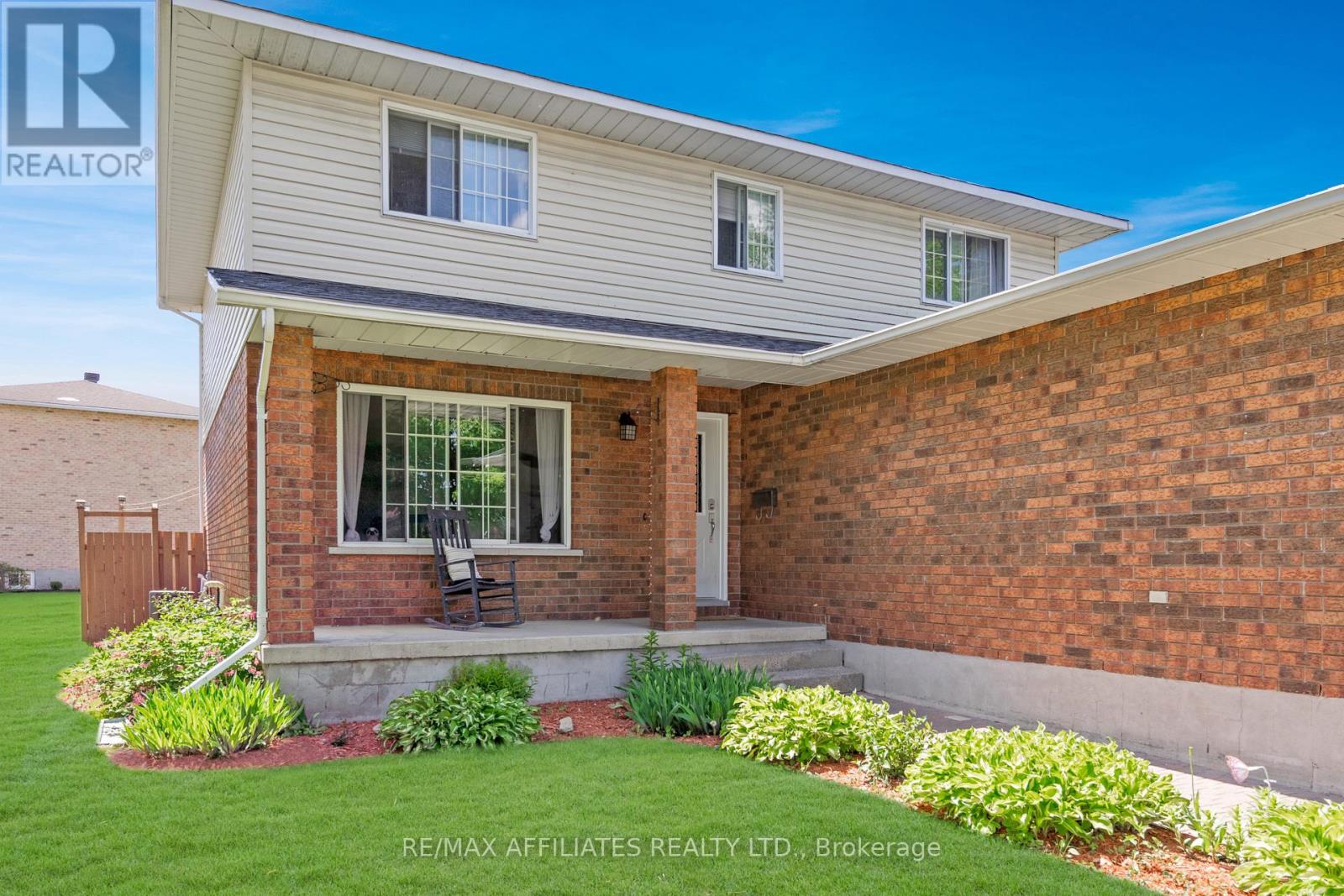5 Bedroom
4 Bathroom
1,500 - 2,000 ft2
Above Ground Pool
Central Air Conditioning
Forced Air
$589,000
Welcome to 246 Allan Street where timeless design meets everyday functionality in one of the area's most family-friendly neighbourhoods. This spacious and thoughtfully designed home offers the perfect balance of style, comfort, and room to grow. Step inside to a striking oak staircase that sets the tone for the elegant layout ahead. A large, light-filled flex room at the front of the home offers endless possibilities whether you need a fifth bedroom, home office, or multi-generational space. Down the hall, the formal dining room sets the stage for memorable family meals and celebrations. At the heart of the home is a bright, open-concept living space anchored by a modern kitchen. Painted wood cabinetry, a stone sink, sleek black countertops, and stainless steel appliances come together in a design thats both stylish and functional. A large bay window fills the space with natural light, while patio doors off the living area lead to a generous deck perfect for outdoor entertaining. Summer fun awaits in the fully fenced backyard, complete with an above-ground pool and space to lounge, play, or host weekend BBQs. Inside, a dedicated mudroom connects the oversized garage to the main floor laundry and powder room ideal for busy families on the go. Upstairs, four generously sized bedrooms offer plenty of space for everyone. The private primary suite is your personal retreat, featuring a walk-in closet, separate vanity area, and an ensuite with a soaker tub and shower. The lower level extends the homes livability with a cozy family room, full bath, den, and a bonus kitchenette perfect for teens, guests, or extended family. Located steps from the Cataraqui Trail, Settlers Ridge Mall, great schools, and all the amenities you could ask for, this home truly checks all the boxes. Whether you're upsizing, looking for multi-generational potential, or just want more space to live and entertain 246 Allan Street welcomes you home. (id:43934)
Property Details
|
MLS® Number
|
X12181096 |
|
Property Type
|
Single Family |
|
Community Name
|
901 - Smiths Falls |
|
Amenities Near By
|
Schools |
|
Community Features
|
School Bus |
|
Parking Space Total
|
6 |
|
Pool Type
|
Above Ground Pool |
Building
|
Bathroom Total
|
4 |
|
Bedrooms Above Ground
|
5 |
|
Bedrooms Total
|
5 |
|
Appliances
|
Dishwasher, Dryer, Freezer, Microwave, Stove, Washer, Refrigerator |
|
Basement Development
|
Partially Finished |
|
Basement Type
|
Full (partially Finished) |
|
Construction Style Attachment
|
Detached |
|
Cooling Type
|
Central Air Conditioning |
|
Exterior Finish
|
Brick Facing, Vinyl Siding |
|
Foundation Type
|
Block |
|
Half Bath Total
|
1 |
|
Heating Fuel
|
Natural Gas |
|
Heating Type
|
Forced Air |
|
Stories Total
|
2 |
|
Size Interior
|
1,500 - 2,000 Ft2 |
|
Type
|
House |
|
Utility Water
|
Municipal Water |
Parking
Land
|
Access Type
|
Public Road |
|
Acreage
|
No |
|
Fence Type
|
Fenced Yard |
|
Land Amenities
|
Schools |
|
Sewer
|
Sanitary Sewer |
|
Size Depth
|
115 Ft ,4 In |
|
Size Frontage
|
54 Ft ,8 In |
|
Size Irregular
|
54.7 X 115.4 Ft |
|
Size Total Text
|
54.7 X 115.4 Ft |
Rooms
| Level |
Type |
Length |
Width |
Dimensions |
|
Second Level |
Bedroom 3 |
3.65 m |
2.61 m |
3.65 m x 2.61 m |
|
Second Level |
Bedroom 4 |
4.71 m |
3.37 m |
4.71 m x 3.37 m |
|
Second Level |
Bathroom |
3.61 m |
3.54 m |
3.61 m x 3.54 m |
|
Second Level |
Bathroom |
2.48 m |
1.51 m |
2.48 m x 1.51 m |
|
Second Level |
Primary Bedroom |
5.39 m |
3.61 m |
5.39 m x 3.61 m |
|
Second Level |
Bedroom 2 |
3.03 m |
2.84 m |
3.03 m x 2.84 m |
|
Basement |
Bathroom |
2.27 m |
1.59 m |
2.27 m x 1.59 m |
|
Basement |
Family Room |
8.75 m |
6.11 m |
8.75 m x 6.11 m |
|
Basement |
Den |
3.63 m |
3.08 m |
3.63 m x 3.08 m |
|
Main Level |
Kitchen |
3.24 m |
2.46 m |
3.24 m x 2.46 m |
|
Main Level |
Eating Area |
3.86 m |
2.6 m |
3.86 m x 2.6 m |
|
Main Level |
Living Room |
3.65 m |
4.78 m |
3.65 m x 4.78 m |
|
Main Level |
Dining Room |
3.83 m |
3.12 m |
3.83 m x 3.12 m |
|
Main Level |
Bedroom |
5.15 m |
3.47 m |
5.15 m x 3.47 m |
|
Main Level |
Laundry Room |
3.35 m |
2.34 m |
3.35 m x 2.34 m |
|
Main Level |
Foyer |
2.79 m |
2.6 m |
2.79 m x 2.6 m |
https://www.realtor.ca/real-estate/28383731/246-allan-street-smiths-falls-901-smiths-falls









































