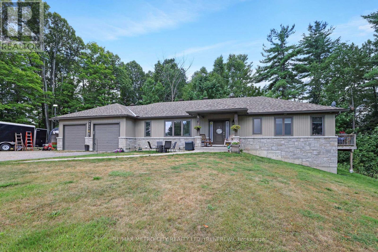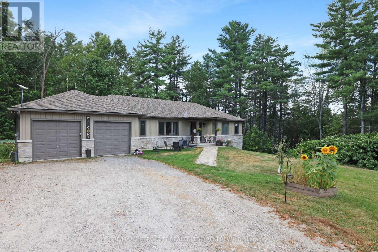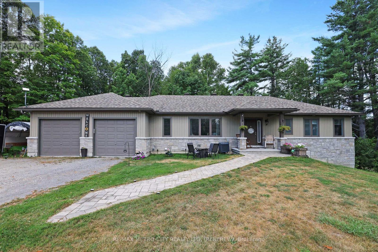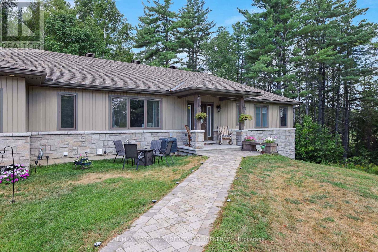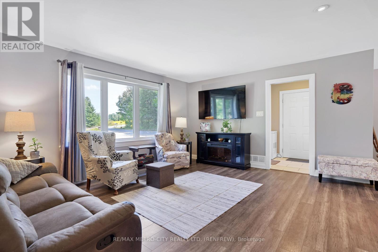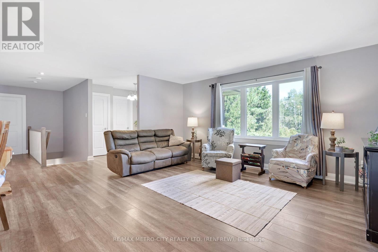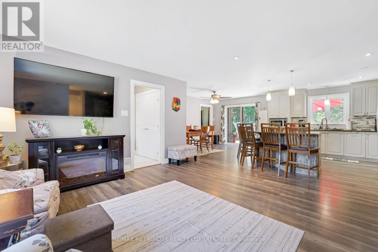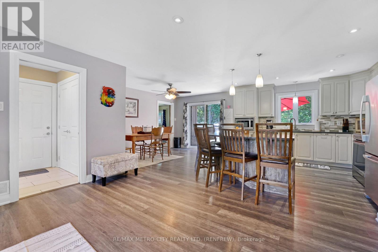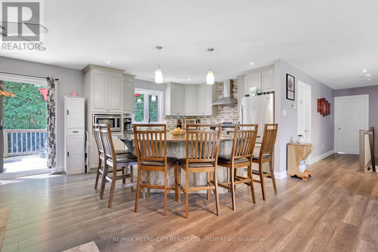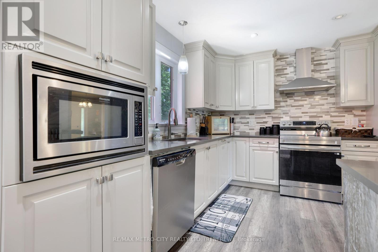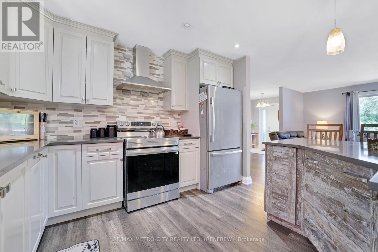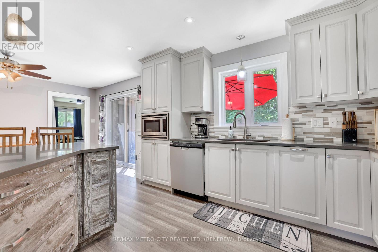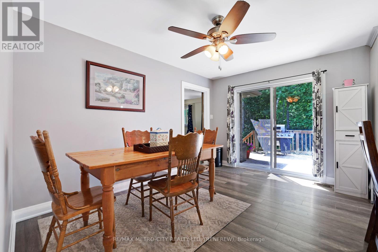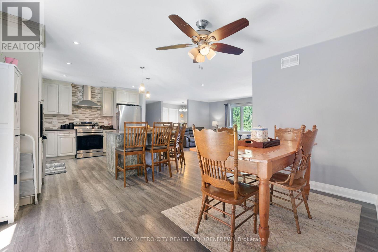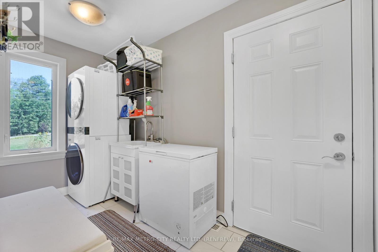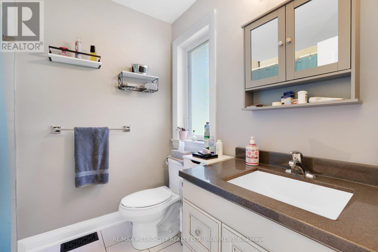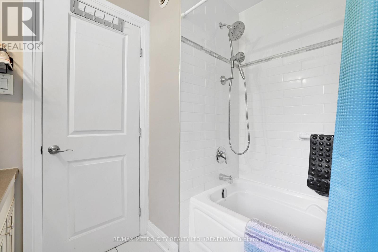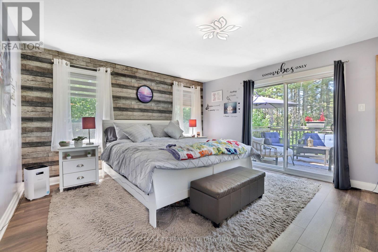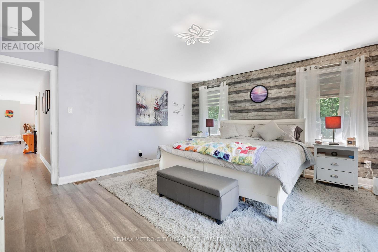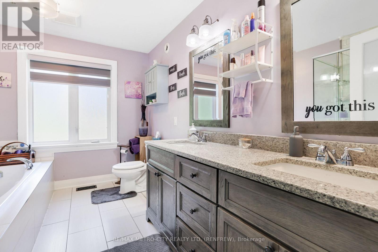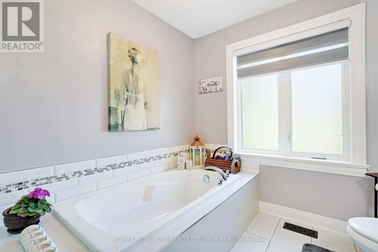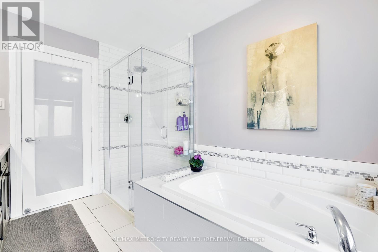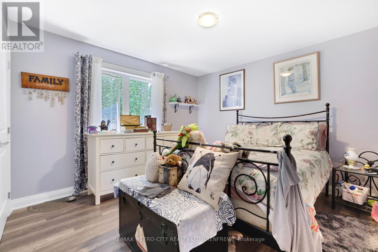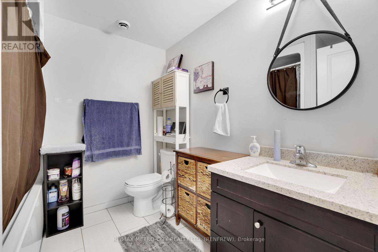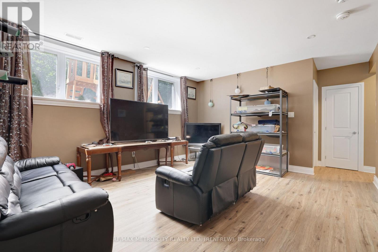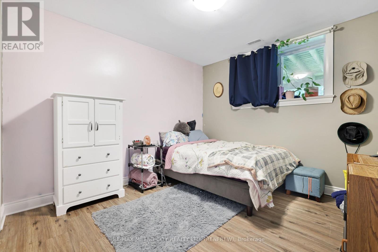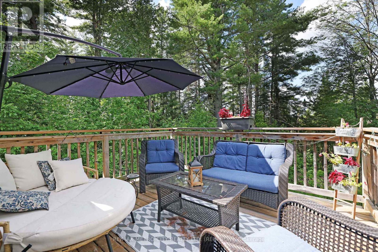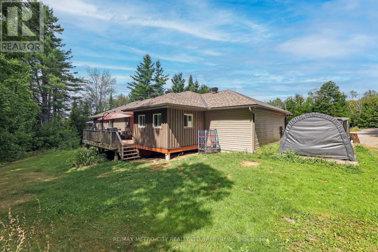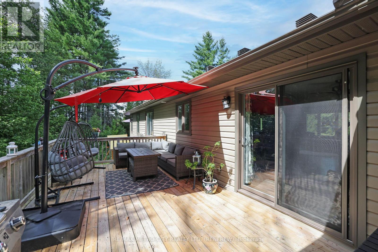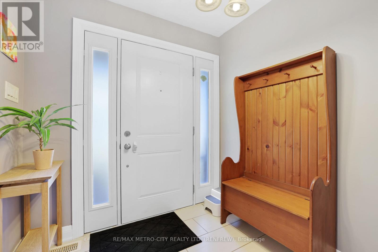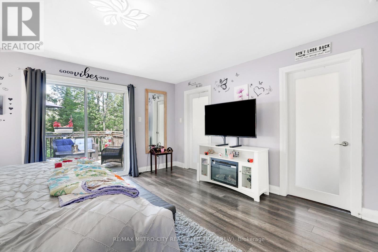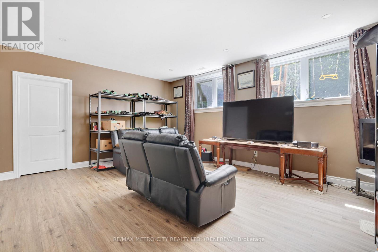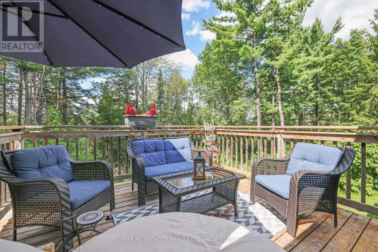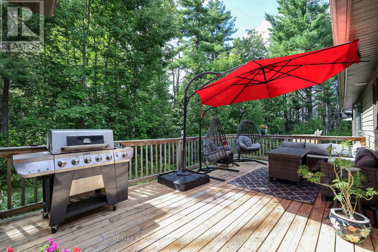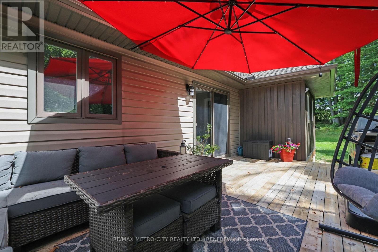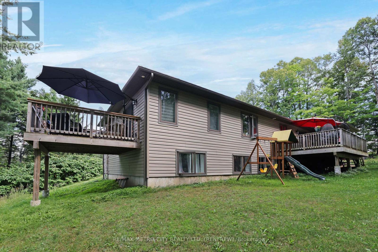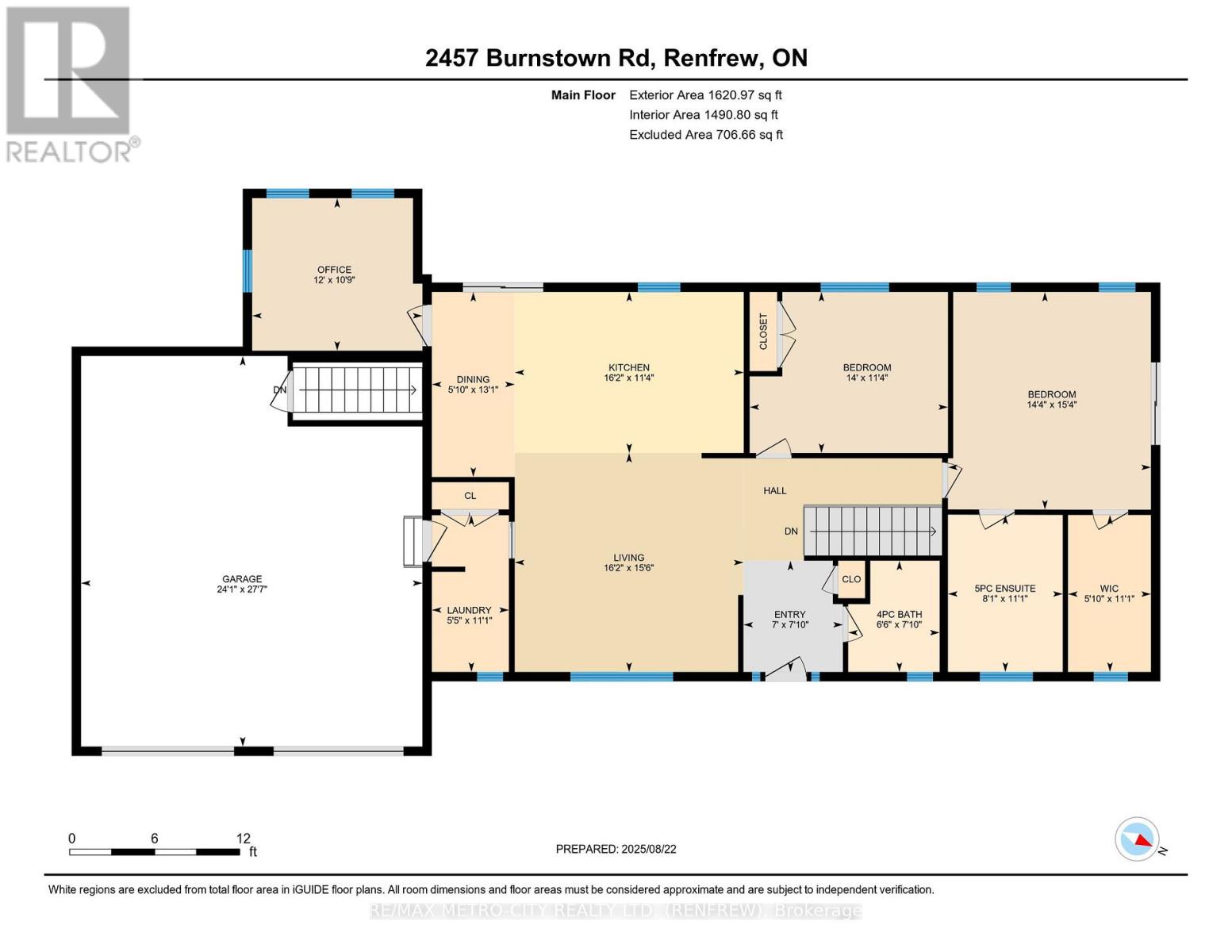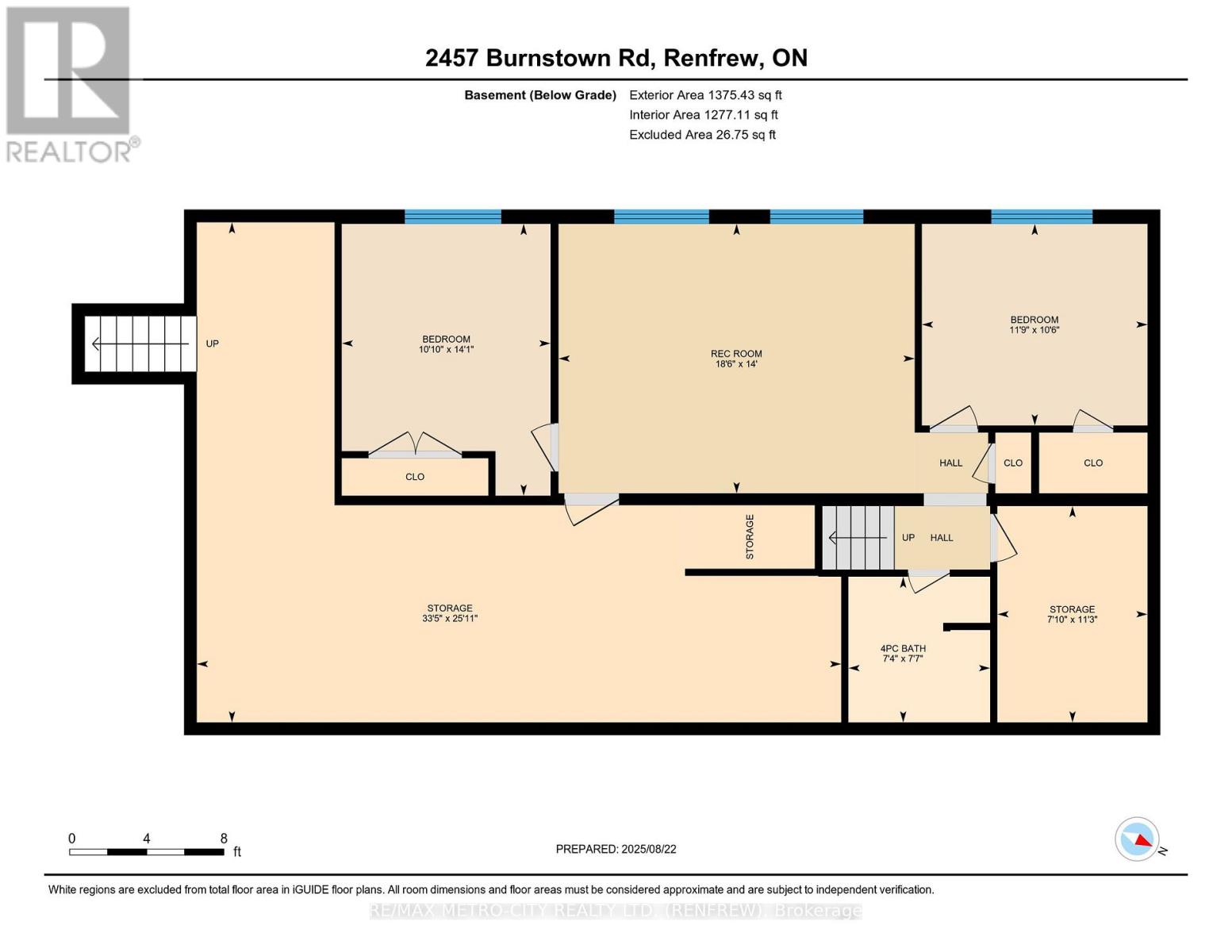4 Bedroom
3 Bathroom
1,100 - 1,500 ft2
Bungalow
Central Air Conditioning
Forced Air
$799,900
Built in 2016, this stylish four-bedroom bungalow offers contemporary living in a peaceful, private setting just minutes from Renfrew and Burnstown. Tucked back from the road and backing onto a lush forest, this home combines modern comfort with natural beauty. Inside, you'll find an open-concept layout designed for today's lifestyle. The spacious kitchen features sleek cabinetry, plenty of counter space, and a large island perfect for hosting friends or casual family dinners. The main floor boasts a bright living room, convenient laundry, a dedicated office space, and a dining area with patio doors off to the rear deck. The primary suite is a true retreat, with a sizable walk-in closet, a luxurious five-piece ensuite, and a private deck overlooking the woods, ideal for relaxing weekends or morning coffee. A second bedroom on the main floor along with a 4 piece bath. The full basement has two additional bedrooms, a rec room, another 4 pc bath, and ample storage to make this home as functional as it is stylish. The finished walk-out basement seamlessly connects indoor and outdoor living through its own access to the attached double garage, enhancing convenience and usability. This move-in-ready home is perfect for those who want to experience country living, smart space, and natural scenery. (id:43934)
Property Details
|
MLS® Number
|
X12361545 |
|
Property Type
|
Single Family |
|
Community Name
|
551 - Mcnab/Braeside Twps |
|
Parking Space Total
|
10 |
Building
|
Bathroom Total
|
3 |
|
Bedrooms Above Ground
|
4 |
|
Bedrooms Total
|
4 |
|
Age
|
6 To 15 Years |
|
Appliances
|
Water Heater, Dryer, Stove, Washer, Refrigerator |
|
Architectural Style
|
Bungalow |
|
Basement Development
|
Finished |
|
Basement Type
|
Full (finished) |
|
Construction Style Attachment
|
Detached |
|
Cooling Type
|
Central Air Conditioning |
|
Exterior Finish
|
Stone, Vinyl Siding |
|
Foundation Type
|
Poured Concrete |
|
Heating Fuel
|
Propane |
|
Heating Type
|
Forced Air |
|
Stories Total
|
1 |
|
Size Interior
|
1,100 - 1,500 Ft2 |
|
Type
|
House |
|
Utility Water
|
Drilled Well |
Parking
Land
|
Acreage
|
No |
|
Sewer
|
Septic System |
|
Size Depth
|
201 Ft ,6 In |
|
Size Frontage
|
180 Ft ,1 In |
|
Size Irregular
|
180.1 X 201.5 Ft |
|
Size Total Text
|
180.1 X 201.5 Ft |
Rooms
| Level |
Type |
Length |
Width |
Dimensions |
|
Basement |
Bedroom |
3.19 m |
2.24 m |
3.19 m x 2.24 m |
|
Basement |
Bedroom |
4.3 m |
3.3 m |
4.3 m x 3.3 m |
|
Basement |
Recreational, Games Room |
4.26 m |
5.63 m |
4.26 m x 5.63 m |
|
Basement |
Utility Room |
7.91 m |
10.19 m |
7.91 m x 10.19 m |
|
Basement |
Utility Room |
3.42 m |
2.38 m |
3.42 m x 2.38 m |
|
Main Level |
Dining Room |
3.98 m |
1.78 m |
3.98 m x 1.78 m |
|
Main Level |
Living Room |
4.71 m |
4.92 m |
4.71 m x 4.92 m |
|
Main Level |
Kitchen |
3.47 m |
4.93 m |
3.47 m x 4.93 m |
|
Main Level |
Office |
3.28 m |
3.66 m |
3.28 m x 3.66 m |
|
Main Level |
Laundry Room |
3.37 m |
1.66 m |
3.37 m x 1.66 m |
|
Main Level |
Primary Bedroom |
4.69 m |
4.37 m |
4.69 m x 4.37 m |
|
Main Level |
Bedroom |
3.47 m |
4.27 m |
3.47 m x 4.27 m |
https://www.realtor.ca/real-estate/28770858/2457-burnstown-road-mcnabbraeside-551-mcnabbraeside-twps

