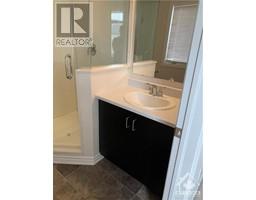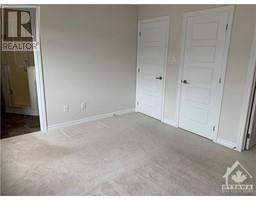2441 River Mist Road Ottawa, Ontario K2J 5W5
$2,425 Monthly
Three bedroom, three bathroom home in family friendly half moon bay. Main floor is open concept featuring hardwood floors and a generously sized kitchen with stainless steel appliances and quartz countertops. Patio door leads to the backyard equipped with a natural gas connection for the griller in the family. Three bedrooms including three piece en-suite off the primary bedroom. No need to clean the car in the winter with the attached garage. Unfinished basement can be used for storage or kids playroom. Conveniently located for young professionals with many public transportation options available or families with many schools and parks within walking distance including French Catholic elementary school Sainte-Kateri across the street. (id:43934)
Property Details
| MLS® Number | 1415485 |
| Property Type | Single Family |
| Neigbourhood | Half Moon Bay |
| AmenitiesNearBy | Public Transit, Recreation Nearby, Shopping |
| ParkingSpaceTotal | 2 |
Building
| BathroomTotal | 3 |
| BedroomsAboveGround | 3 |
| BedroomsTotal | 3 |
| Amenities | Laundry - In Suite |
| Appliances | Refrigerator, Cooktop, Dishwasher, Dryer, Microwave Range Hood Combo, Stove, Washer, Blinds |
| BasementDevelopment | Unfinished |
| BasementType | Full (unfinished) |
| ConstructedDate | 2014 |
| CoolingType | Central Air Conditioning |
| ExteriorFinish | Stone, Siding |
| FlooringType | Hardwood, Ceramic |
| HalfBathTotal | 1 |
| HeatingFuel | Natural Gas |
| HeatingType | Forced Air |
| StoriesTotal | 2 |
| Type | Row / Townhouse |
| UtilityWater | Municipal Water |
Parking
| Attached Garage |
Land
| Acreage | No |
| LandAmenities | Public Transit, Recreation Nearby, Shopping |
| Sewer | Municipal Sewage System |
| SizeIrregular | * Ft X * Ft |
| SizeTotalText | * Ft X * Ft |
| ZoningDescription | Residential |
Rooms
| Level | Type | Length | Width | Dimensions |
|---|---|---|---|---|
| Second Level | Primary Bedroom | 13'0" x 12'0" | ||
| Second Level | 3pc Ensuite Bath | Measurements not available | ||
| Second Level | Bedroom | 13'0" x 11'5" | ||
| Second Level | 4pc Bathroom | Measurements not available | ||
| Second Level | Bedroom | 12'0" x 9'0" | ||
| Basement | Recreation Room | Measurements not available | ||
| Main Level | Kitchen | 15'0" x 10'0" | ||
| Main Level | Living Room/dining Room | 18'0" x 12'0" | ||
| Main Level | 2pc Bathroom | Measurements not available |
https://www.realtor.ca/real-estate/27514996/2441-river-mist-road-ottawa-half-moon-bay
Interested?
Contact us for more information













































